Bathroom Design Ideas with Raised-panel Cabinets and Concrete Benchtops
Refine by:
Budget
Sort by:Popular Today
121 - 140 of 248 photos
Item 1 of 3
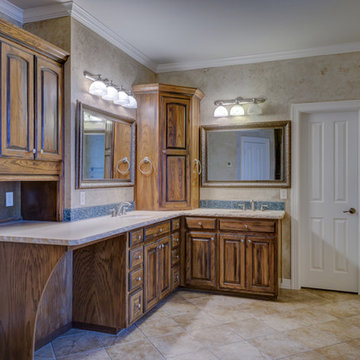
Photo of a large traditional master bathroom in Austin with raised-panel cabinets, dark wood cabinets, an alcove tub, an alcove shower, blue tile, porcelain tile, beige walls, an undermount sink, concrete benchtops and ceramic floors.
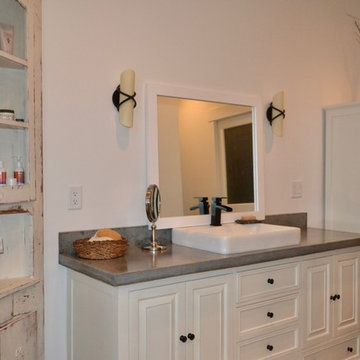
Design by: http://www.houzz.com/pro/chngr/changes-and-rearranges
Photos by Dana J Creative llc
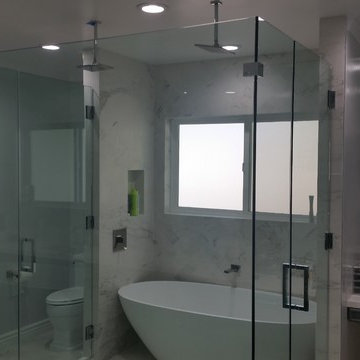
Bathroom of this remodeled home included installation of
glass shower door, shower window, recessed shower shelf, freestanding tub, shower head, marbled shower wall and flooring and recessed lighting.
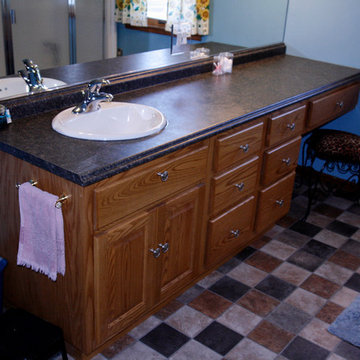
Custom oak vanity with seating area.
Photo by: Christian Begeman
Design ideas for a small master bathroom in Other with raised-panel cabinets and concrete benchtops.
Design ideas for a small master bathroom in Other with raised-panel cabinets and concrete benchtops.
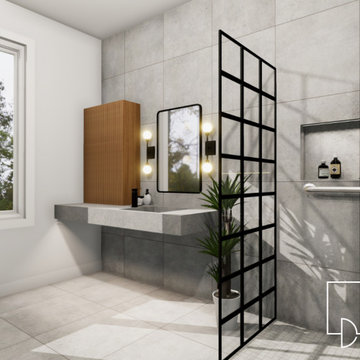
Photo of a large modern master bathroom in Montreal with raised-panel cabinets, dark wood cabinets, an open shower, a wall-mount toilet, gray tile, porcelain tile, white walls, porcelain floors, concrete benchtops, grey floor, a shower curtain, grey benchtops, a single vanity and a floating vanity.
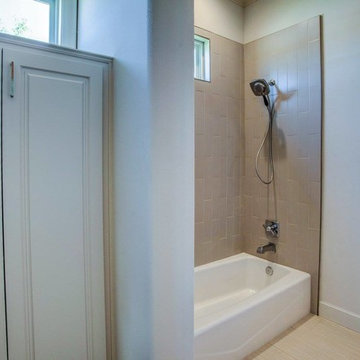
Photo of a mid-sized transitional 3/4 bathroom in Austin with raised-panel cabinets, white cabinets, an alcove tub, a shower/bathtub combo, brown tile, porcelain tile, beige walls, porcelain floors, an undermount sink, concrete benchtops and beige floor.
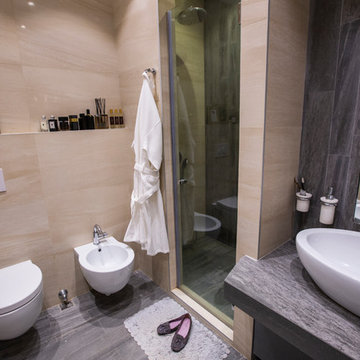
Inspiration for a mid-sized traditional master bathroom in Other with raised-panel cabinets, grey cabinets, an alcove shower, a two-piece toilet, beige tile, ceramic tile, beige walls, ceramic floors, a pedestal sink, concrete benchtops, grey floor, a hinged shower door and grey benchtops.
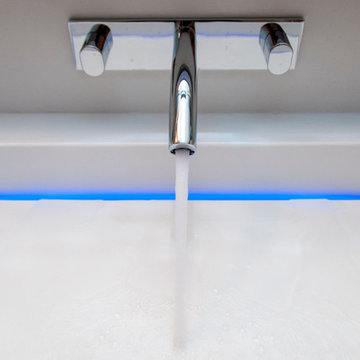
Build your own custom concrete vanity top at ConcreteBath.com
This is an example of a large transitional master bathroom in Miami with raised-panel cabinets, light wood cabinets, limestone floors, an integrated sink and concrete benchtops.
This is an example of a large transitional master bathroom in Miami with raised-panel cabinets, light wood cabinets, limestone floors, an integrated sink and concrete benchtops.
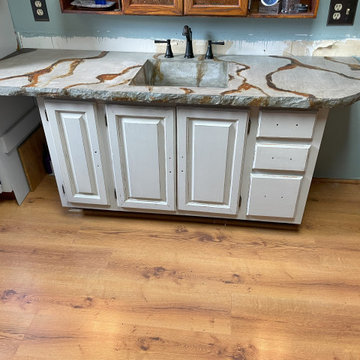
This custom made concrete bathroom vanity is 5 feet in length. It features a 20 inch, wedge sink and a 1 1/2 inch broken stone edge. An acid stain was used to create the veins that run across the top of the vanity and the colors were chosen to match the tiles in the bathroom shower.
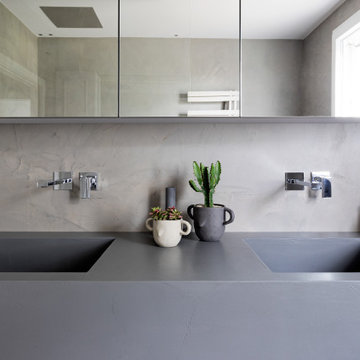
Il bagno principale è stato pensato per unire grande leggerezza e respiro alla funzionalità e capienza, infatti la zona del lavabo nasconde dietro alle ante bugnate due armadiature contenitive, così come la zona degli specchi, lasciando invece libero il monolite in resina realizzato artigianalmente che contiene i due lavabi.
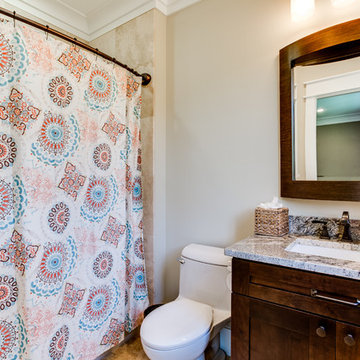
Inspiration for a mid-sized arts and crafts 3/4 bathroom in DC Metro with raised-panel cabinets, distressed cabinets, an open shower, a two-piece toilet, beige tile, cement tile, grey walls, ceramic floors, a drop-in sink and concrete benchtops.
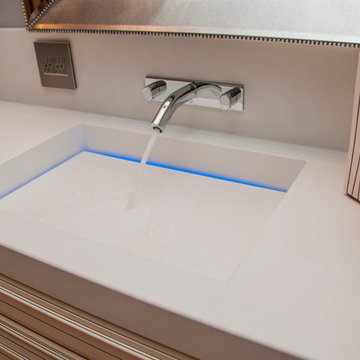
Build your own custom concrete vanity top at ConcreteBath.com
Inspiration for a large transitional master bathroom in Miami with raised-panel cabinets, light wood cabinets, limestone floors, an integrated sink and concrete benchtops.
Inspiration for a large transitional master bathroom in Miami with raised-panel cabinets, light wood cabinets, limestone floors, an integrated sink and concrete benchtops.
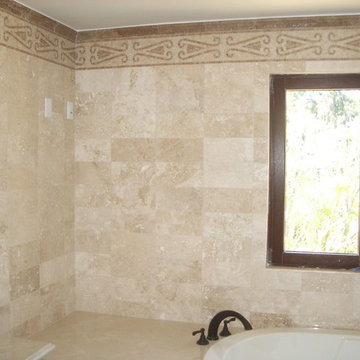
Bathroom of the remodeled house construction in Hollywood Hills which included installation of bathroom windows, wall tiles and sink and faucet.
Inspiration for a small mediterranean kids bathroom in Los Angeles with raised-panel cabinets, light wood cabinets, beige tile, concrete benchtops, white benchtops, a freestanding tub, an alcove shower, a one-piece toilet, ceramic tile, an undermount sink, a hinged shower door, beige walls, mosaic tile floors and multi-coloured floor.
Inspiration for a small mediterranean kids bathroom in Los Angeles with raised-panel cabinets, light wood cabinets, beige tile, concrete benchtops, white benchtops, a freestanding tub, an alcove shower, a one-piece toilet, ceramic tile, an undermount sink, a hinged shower door, beige walls, mosaic tile floors and multi-coloured floor.
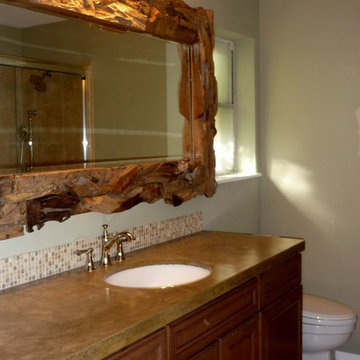
Design ideas for a mid-sized bathroom in Dallas with an undermount sink, raised-panel cabinets, medium wood cabinets, concrete benchtops, a two-piece toilet, green walls and travertine floors.
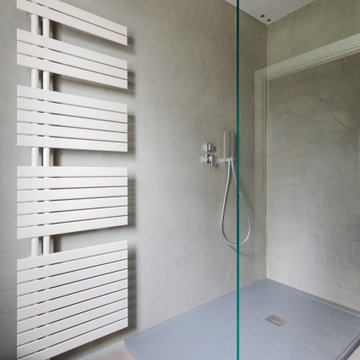
Il bagno principale è stato pensato per unire grande leggerezza e respiro alla funzionalità e capienza, infatti la zona del lavabo nasconde dietro alle ante bugnate due armadiature contenitive, così come la zona degli specchi, lasciando invece libero il monolite in resina realizzato artigianalmente che contiene i due lavabi.
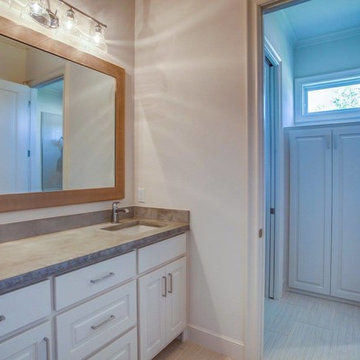
Inspiration for a mid-sized transitional 3/4 bathroom in Austin with raised-panel cabinets, white cabinets, an alcove tub, a shower/bathtub combo, brown tile, porcelain tile, beige walls, porcelain floors, an undermount sink, concrete benchtops and beige floor.
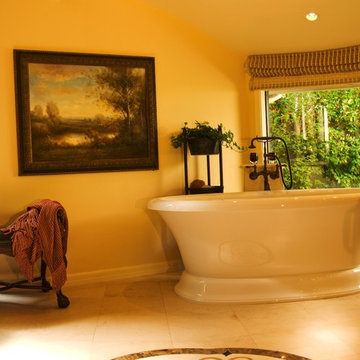
A most beautiful place for rest and quiet for the owners after a busy day. A private garden creates the mood along with the warm colors of the walls and rich cherry wood cabinets. Recessed lights in the sloped ceiling combines with the cabinet lighting.
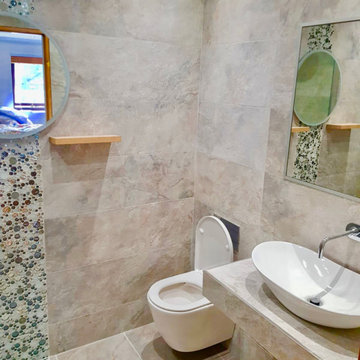
Mid-sized contemporary kids bathroom in Dublin with raised-panel cabinets, white cabinets, a corner shower, a one-piece toilet, beige tile, mosaic tile, beige walls, ceramic floors, a vessel sink, concrete benchtops, beige floor, a sliding shower screen and beige benchtops.
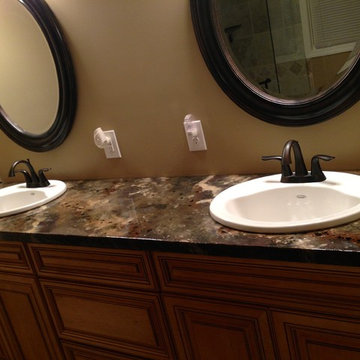
Sarah Hines
Photo of a mid-sized traditional master bathroom in Indianapolis with a drop-in sink, raised-panel cabinets, medium wood cabinets, concrete benchtops and beige walls.
Photo of a mid-sized traditional master bathroom in Indianapolis with a drop-in sink, raised-panel cabinets, medium wood cabinets, concrete benchtops and beige walls.
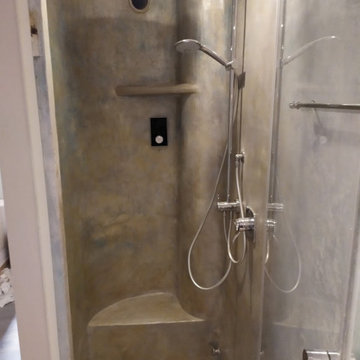
Come un vecchio bagno in mosaico ammalorato si trasforma attraverso un rivestimento materico resiliente nel ripristino di un locale bagno allínterno di una camera padronale. Un piccolo mondo, una nuvola eterea in cui la sensazione di un lapideo madreperlaceo descrive un volume arcaico in cui le rotondita' degli spazi riportano a ricordi ancestrali...come una nicchia scavata dagli elementi atmosferici, in cui nascondersi e sognare.
Bathroom Design Ideas with Raised-panel Cabinets and Concrete Benchtops
7