Bathroom Design Ideas with Raised-panel Cabinets and Dark Wood Cabinets
Refine by:
Budget
Sort by:Popular Today
21 - 40 of 15,197 photos
Item 1 of 3
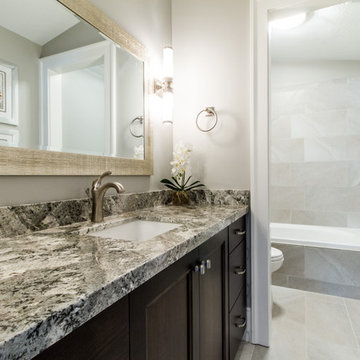
Hallway bathroom featuring a separate tub and toilet room. Granite countertops, tile flooring, tile surround in shower.
Inspiration for a mid-sized traditional bathroom in Salt Lake City with an undermount sink, raised-panel cabinets, dark wood cabinets, granite benchtops, a drop-in tub, a shower/bathtub combo, a one-piece toilet, beige tile, beige walls and porcelain floors.
Inspiration for a mid-sized traditional bathroom in Salt Lake City with an undermount sink, raised-panel cabinets, dark wood cabinets, granite benchtops, a drop-in tub, a shower/bathtub combo, a one-piece toilet, beige tile, beige walls and porcelain floors.
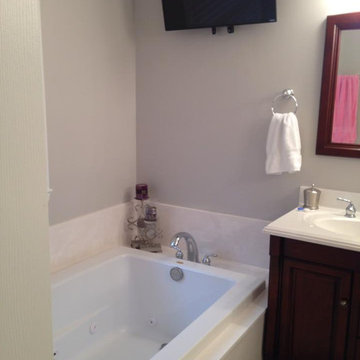
Inspiration for a small contemporary master bathroom in Other with raised-panel cabinets, dark wood cabinets, a hot tub, a corner shower, a two-piece toilet, white tile, porcelain tile, grey walls, porcelain floors, an undermount sink and tile benchtops.
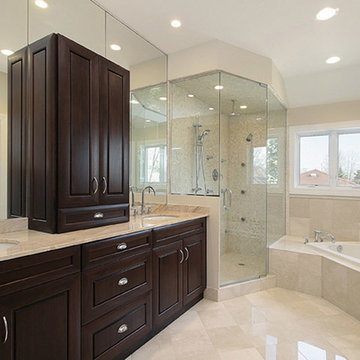
Bathroom in Orlando with raised-panel cabinets, dark wood cabinets, granite benchtops, a hot tub, a corner shower, beige tile, ceramic tile, beige walls and porcelain floors.
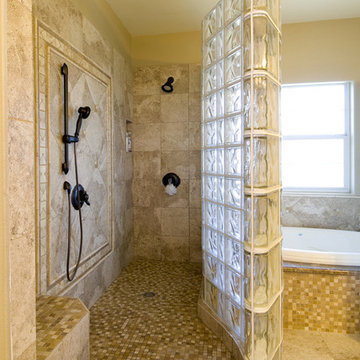
This is an example of a large traditional master bathroom in Austin with raised-panel cabinets, dark wood cabinets, a double shower, multi-coloured tile, stone tile, beige walls, travertine floors, a vessel sink and granite benchtops.
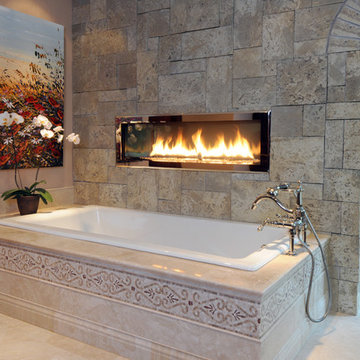
The two sided fireplace is above the bathtub in the bathroom and at the foot of the bed in the bedroom. The wall is tiled on both sides and the archway into the bathroom is tiled also. A traditional looking faucet with a hand sprayer was added. The drop in tub is classic white and the tub deck is tiled.
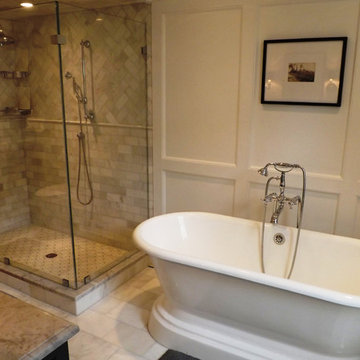
Here is another view of our NY master bathroom remodel. This view shows the opposite wall with the board and batten style walls continued decorating the room. A large free standing soaking tub sits next to the glass wall of a large shower. The shower is decorated in 2 different wall patterns with stone tiles for a distinctive look.
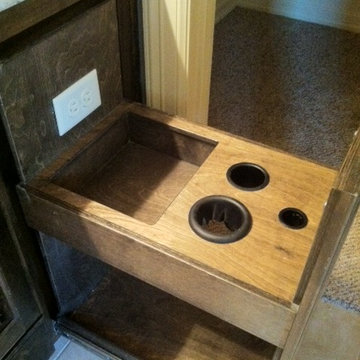
Salon cabinet with aluminum grommets are safe for hot hair dryer, curling iron, or straightener.
This is an example of a mediterranean bathroom in Austin with raised-panel cabinets, dark wood cabinets and granite benchtops.
This is an example of a mediterranean bathroom in Austin with raised-panel cabinets, dark wood cabinets and granite benchtops.
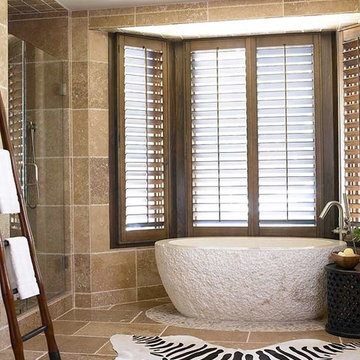
Placing the chiseled-marble tub in front of a bay window creates an instant focal point in this bathroom. In order to install the 1,200-pound tub, the windows were removed and a steel support beam was added. The bay window sets the tub in the perfect place for natural light and outside views. The zebra-pattern rug adds to the African design inspiration for this bathroom design and remodel.
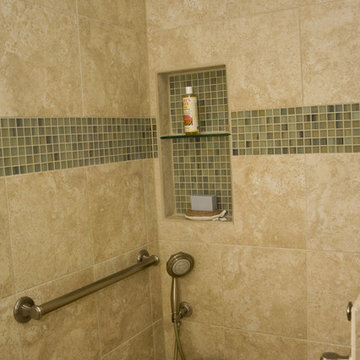
Universal bathroom remodel featuring a barrier-free walk in shower & roll up vanity (wheelchair accessible). Great for ADA / aging in place design.
Design ideas for a contemporary bathroom in St Louis with an undermount sink, raised-panel cabinets, dark wood cabinets, granite benchtops, a curbless shower, a two-piece toilet, beige tile and ceramic tile.
Design ideas for a contemporary bathroom in St Louis with an undermount sink, raised-panel cabinets, dark wood cabinets, granite benchtops, a curbless shower, a two-piece toilet, beige tile and ceramic tile.
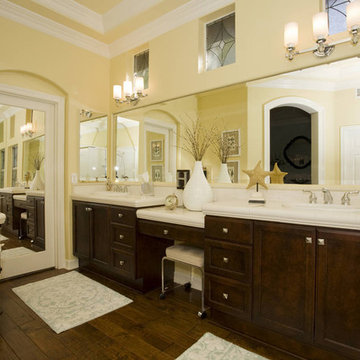
Transitional space. Upholstered headboard, custom bedding. Dark walnut shutters, paneling.
Transitional bathroom in San Diego with a drop-in sink, raised-panel cabinets, dark wood cabinets, tile benchtops, white tile, yellow walls and white benchtops.
Transitional bathroom in San Diego with a drop-in sink, raised-panel cabinets, dark wood cabinets, tile benchtops, white tile, yellow walls and white benchtops.
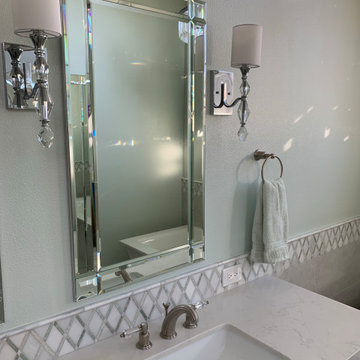
This custom vanity is the perfect balance of the white marble and porcelain tile used in this large master restroom. The crystal and chrome sconces set the stage for the beauty to be appreciated in this spa-like space. The soft green walls complements the green veining in the marble backsplash, and is subtle with the quartz countertop.
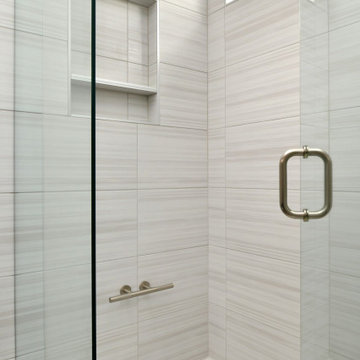
New shower with double niche, and shaving foot rest. How great is that ladies?
Inspiration for a mid-sized transitional master bathroom in Seattle with raised-panel cabinets, dark wood cabinets, an alcove shower, a two-piece toilet, beige tile, ceramic tile, beige walls, ceramic floors, an undermount sink, engineered quartz benchtops, brown floor, a hinged shower door, white benchtops, a niche, a double vanity and a freestanding vanity.
Inspiration for a mid-sized transitional master bathroom in Seattle with raised-panel cabinets, dark wood cabinets, an alcove shower, a two-piece toilet, beige tile, ceramic tile, beige walls, ceramic floors, an undermount sink, engineered quartz benchtops, brown floor, a hinged shower door, white benchtops, a niche, a double vanity and a freestanding vanity.
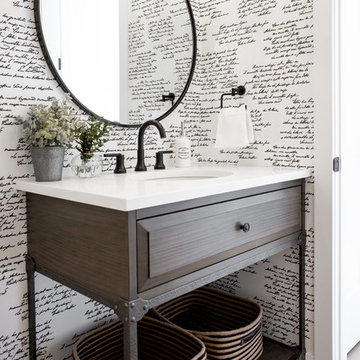
This is an example of a country powder room in Calgary with raised-panel cabinets, dark wood cabinets, solid surface benchtops, brown floor and white benchtops.
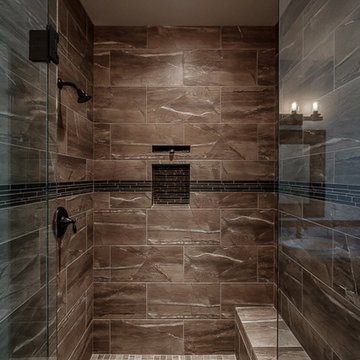
The shower is led into by glass doors. The shower contains a built in shower bench with matching tile to the shower walls. There's also a built in shelf in the shower for shower necessities. The faucet is fixed to the wall. There is a tile feature stripe running throughout the shower. Another contrasting tile makes up the floor of the shower.
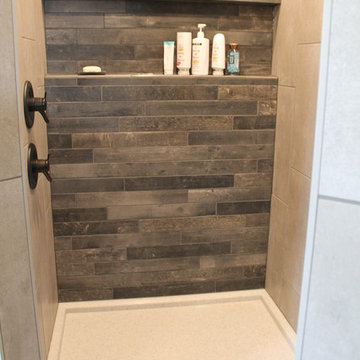
Brand: Showplace Wood Products
Door Style: Chesapeake 275
Wood Specie: Oak
Finish: Coffee
Counter Top
Brand: Onyx
Color: Dove
Photo of a large transitional bathroom in Other with raised-panel cabinets, dark wood cabinets, onyx benchtops, a corner shower, gray tile, stone tile, white walls, vinyl floors, an undermount sink, brown floor and an open shower.
Photo of a large transitional bathroom in Other with raised-panel cabinets, dark wood cabinets, onyx benchtops, a corner shower, gray tile, stone tile, white walls, vinyl floors, an undermount sink, brown floor and an open shower.
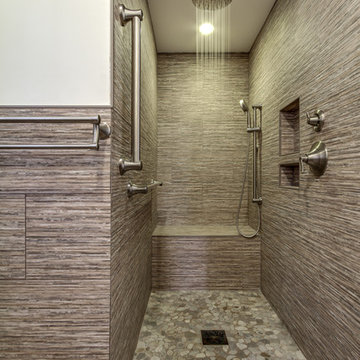
Jose Alfano
Photo of a small country 3/4 bathroom in New York with beige tile, beige walls, an integrated sink, raised-panel cabinets, dark wood cabinets, an open shower, a two-piece toilet, stone tile, porcelain floors and solid surface benchtops.
Photo of a small country 3/4 bathroom in New York with beige tile, beige walls, an integrated sink, raised-panel cabinets, dark wood cabinets, an open shower, a two-piece toilet, stone tile, porcelain floors and solid surface benchtops.
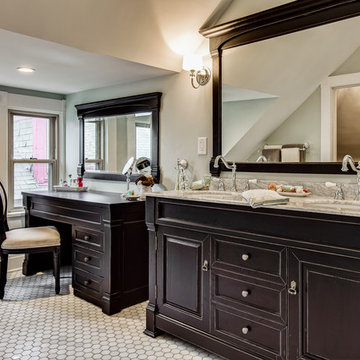
Photo of a traditional bathroom in Los Angeles with raised-panel cabinets, dark wood cabinets, grey walls and an undermount sink.
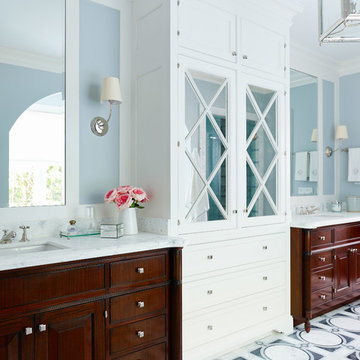
Lucas Allen
This is an example of a traditional master bathroom in Jacksonville with raised-panel cabinets, dark wood cabinets, marble benchtops, an undermount sink and blue walls.
This is an example of a traditional master bathroom in Jacksonville with raised-panel cabinets, dark wood cabinets, marble benchtops, an undermount sink and blue walls.
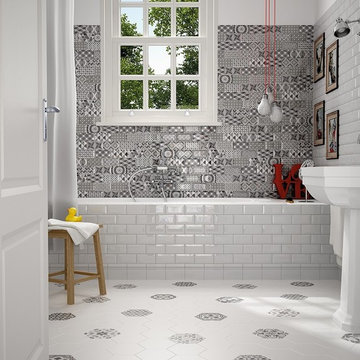
Metro Patchwork B&W 3x6 is an eclectic combination of bold prints and classic black and white contrast. The combination of eclectic tiles vary from box to box, creating an endless combination for you. The tiles have a 1/2 lower edge and in the center they are raised just barely to give a slight illusion of movement to the edges of the tiles. The patchwork pattern is created by geometric patterns and bold colors. These tiles are ceramic.
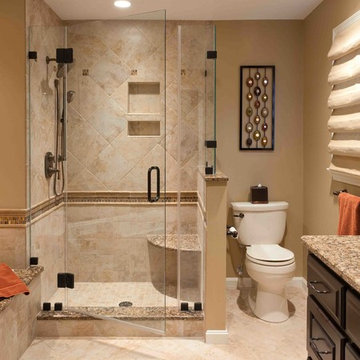
Mid-sized traditional master bathroom in Other with raised-panel cabinets, dark wood cabinets, a corner shower, a two-piece toilet, ceramic tile, beige walls, travertine floors, an undermount sink and granite benchtops.
Bathroom Design Ideas with Raised-panel Cabinets and Dark Wood Cabinets
2

