Bathroom Design Ideas with Raised-panel Cabinets and Grey Benchtops
Refine by:
Budget
Sort by:Popular Today
81 - 100 of 2,466 photos
Item 1 of 3
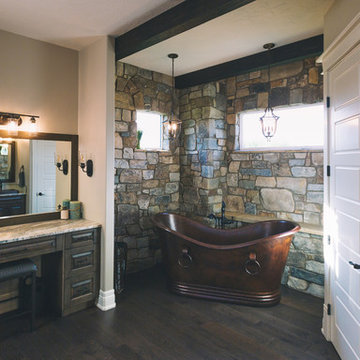
Beauchamp Photography
This is an example of a large country master bathroom in Other with raised-panel cabinets, dark wood cabinets, a freestanding tub, brown tile, gray tile, stone tile, grey walls, dark hardwood floors, a vessel sink, granite benchtops, brown floor and grey benchtops.
This is an example of a large country master bathroom in Other with raised-panel cabinets, dark wood cabinets, a freestanding tub, brown tile, gray tile, stone tile, grey walls, dark hardwood floors, a vessel sink, granite benchtops, brown floor and grey benchtops.
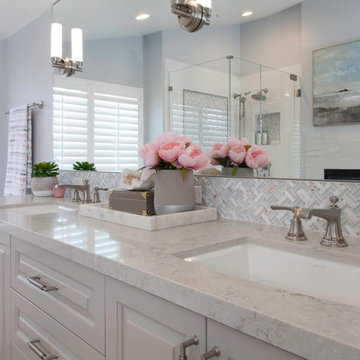
We designed this master bathroom with beach cottage spa in mind to provide a calming oasis. We assembled rich taupe cabinetry and blended it with a double herringbone wood tile floor and quartz counter tops for a simple classic look. The layout remained the same we just added fresh materials to update their style.
Space Plans & Design, Interior Finishes by Signature Designs Kitchen Bath.
Photography Gail Owens
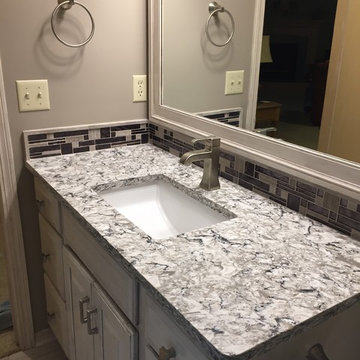
Inspiration for a small traditional 3/4 bathroom in Wichita with raised-panel cabinets, beige cabinets, a two-piece toilet, mosaic tile, porcelain floors, an undermount sink, a hinged shower door, an alcove shower, gray tile, grey walls, grey floor and grey benchtops.
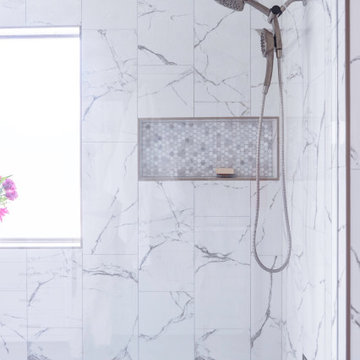
Remodel of a master bathroom. Dual vanities, Walk in shower, marble shower tile, porcelain tile, with updated lighting. Transformed from 1990's oh hum to wow!
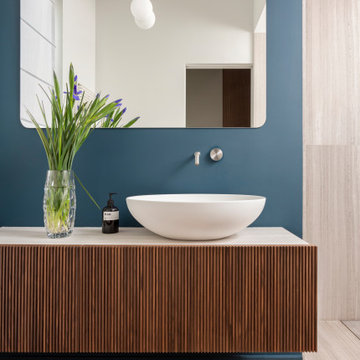
bagno padronale: pavimento in parquet, doccia su misura rivestita in marmo silk georgette di Salvatori
Mobile sospeso ADDa si Salvatori in legno cannettato
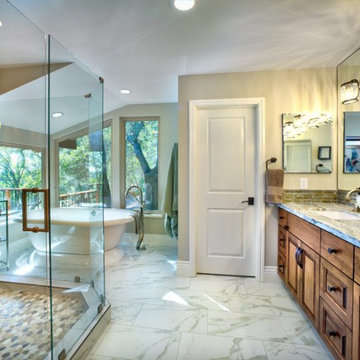
Design ideas for a large traditional master bathroom in Other with a freestanding tub, an alcove shower, a hinged shower door, grey benchtops, raised-panel cabinets, medium wood cabinets, beige tile, brown tile, gray tile, matchstick tile, beige walls, marble floors, an undermount sink, granite benchtops, white floor, a double vanity and a built-in vanity.
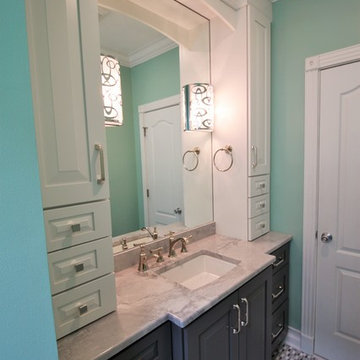
What this space lacks in size it makes up for in timeless sophistication! This powder room exudes elegance, and this repeat client now has a powder room that mirrors the upscale flavor of their adjacent kitchen. We also added spacious and functional storage cabinetry in their family room next to the fireplace. Designed by Nancy Mince with Dura Supreme Cabinetry.
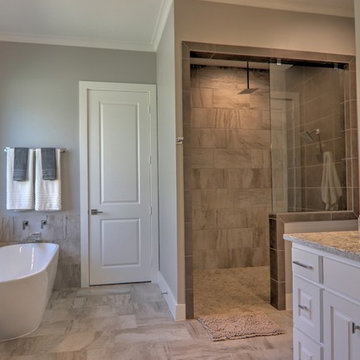
Inspiration for a mid-sized transitional master bathroom in Dallas with raised-panel cabinets, white cabinets, a freestanding tub, a curbless shower, a two-piece toilet, gray tile, ceramic tile, grey walls, ceramic floors, an undermount sink, granite benchtops, grey floor, an open shower and grey benchtops.
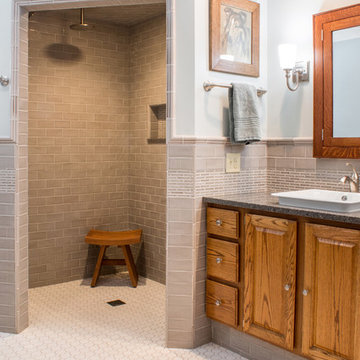
Our clients in Evergreen Country Club in Elkhorn, Wis. were ready for an upgraded bathroom when they reached out to us. They loved the large shower but wanted a more modern look with tile and a few upgrades that reminded them of their travels in Europe, like a towel warmer. This bathroom was originally designed for wheelchair accessibility and the current homeowner kept some of those features like a 36″ wide opening to the shower and shower floor that is level with the bathroom flooring. We also installed grab bars in the shower and near the toilet to assist them as they age comfortably in their home. Our clients couldn’t be more thrilled with this project and their new master bathroom retreat.
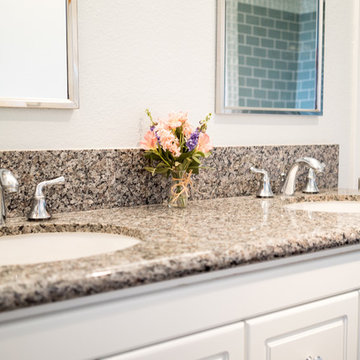
This San Marcos master bathroom was remodeled with new built in double vanity with gray countertops and polished chrome fixtures. Photos by John Gerson www.choosechi.com
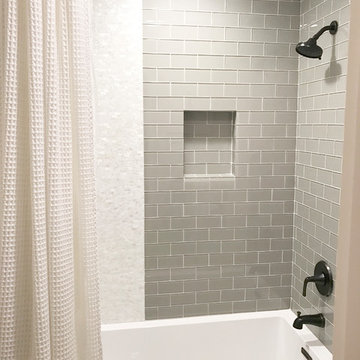
Complete jack and jill bathroom remodel with beautiful glass subway tile and mother of pearl accent tile, large format 12 x 24 porcelain floor tile and, of course, shiplap. New square edge modern tub, bronze faucet and hardware, and nautical accessories complete the look.
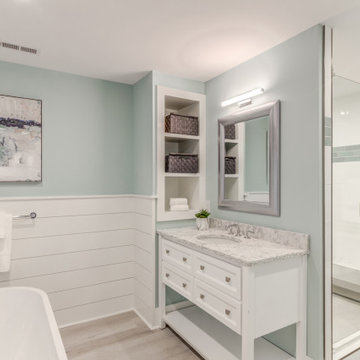
A soaking tub is positioned across from a quartz-topped, freestanding vanity with easy-access to open shelving. The walk-in shower across the room is framed in Schluter for a crisp contemporary feel.
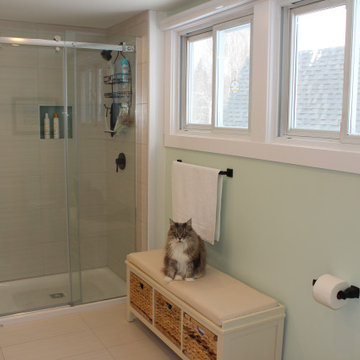
Large ensuite bathroom accessing from Master Bedroom through a pocket door and from the Living Room through standard door.
Ensuite bathroom is equipped with in-floor heating tiled flooring, large custom single sink vanity, tiled shower with niche and glass sliding doors.
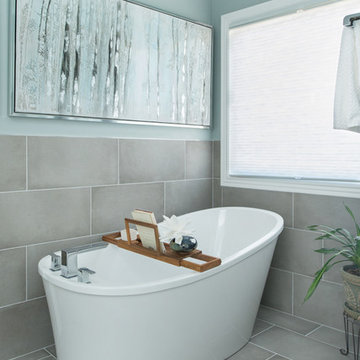
This bathroom was reconfigured to create a spa-like feel with a modern free-standing tub, spacious shower, and generous double vanity with center storage.
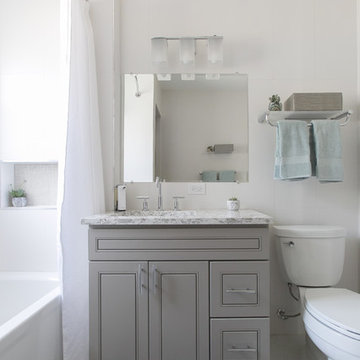
Inspiration for a small transitional 3/4 bathroom in Dallas with raised-panel cabinets, grey cabinets, an alcove tub, a shower/bathtub combo, a one-piece toilet, white walls, an undermount sink, engineered quartz benchtops, white floor, a shower curtain and grey benchtops.
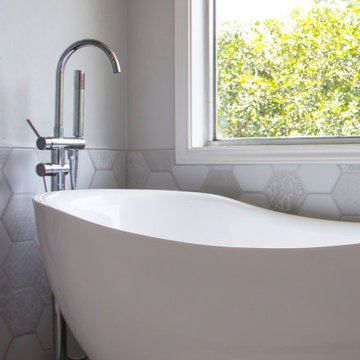
This master bath is a relaxing spa like space for a couple to cool off after a busy day. Vintage looking materials were professionally put together in a modern way to manifest a transitional style. Faded colors have created a romantic foggy space in the soft window light. Design is open and slick in white and gray. Colors and patterns are subtle and sedative while varied in pattern. Mattes were enhanced with chrome and black finishes. Layout was changed, closet was extended, door frame was moved and barn door was added, shower was turned into a modern open square space, and the wall adjacent to the tub was removed. Bathtub, countertop, sinks, flooring, wall tile, backsplash, lights, hardware, and mirrors were all replaced.
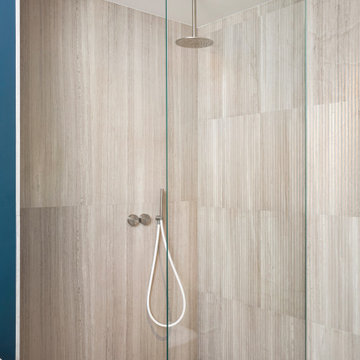
bagno padronale: pavimento in parquet, doccia su misura rivestita in marmo silk georgette, finitura plissè di Salvatori
Mobile sospeso ADDa si Salvatori in legno cannettato
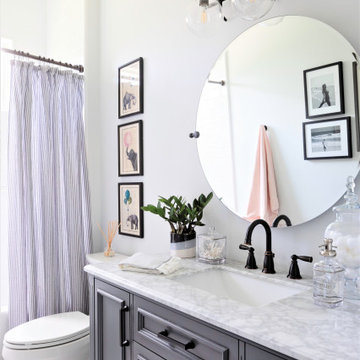
Pretty little powder bath; soft colors and a bit of whimsy.
Inspiration for a small 3/4 bathroom in Orlando with raised-panel cabinets, grey cabinets, an alcove tub, a shower/bathtub combo, a drop-in sink, marble benchtops, grey benchtops, a single vanity and a built-in vanity.
Inspiration for a small 3/4 bathroom in Orlando with raised-panel cabinets, grey cabinets, an alcove tub, a shower/bathtub combo, a drop-in sink, marble benchtops, grey benchtops, a single vanity and a built-in vanity.
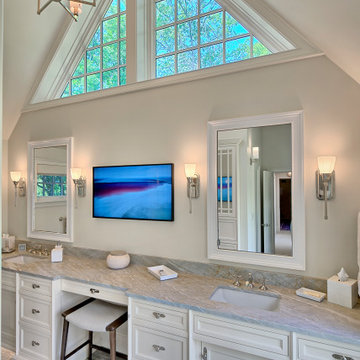
Lake Forest master bathroom addition with large angled windows provides optimal light for a refreshing atmosphere regardless of the weather. The white double vanity has a quartzite countertop and polished nickel fixtures. A white linen closet cabinetry with mirrored panels provides needed items within reach. An easy access open shower has a large integrated bench and soap/shampoo niche The adjoining dressing room with elegant walnut cabinetry completes the master suite.
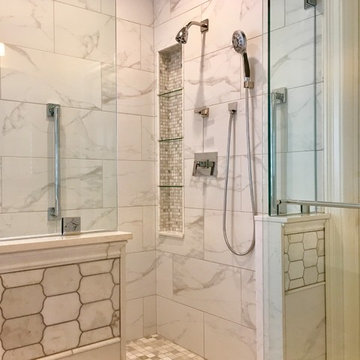
Mosaic marble tile was used for the shower niche with glass shelves that can hold all your bath products. The client requested grab bars which coordinated with the plumbing fixtures style.
Design Connection, Inc. provided bathroom design, AutoCAD drawings, tile, countertops, cabinets, lighting, plumbing fixtures, wallpaper, shower enclosure, artwork, bench, custom mirrors, project management, and installation of all materials to keep the integrity of Design Connection, Inc.’s high standards.
See the Before & After pictures from this bathroom remodel here: https://www.designconnectioninc.com/project/master-bathroom-remodel-in-johnson-county-ks/
Bathroom Design Ideas with Raised-panel Cabinets and Grey Benchtops
5