Bathroom Design Ideas with Raised-panel Cabinets and Laminate Floors
Refine by:
Budget
Sort by:Popular Today
101 - 120 of 412 photos
Item 1 of 3
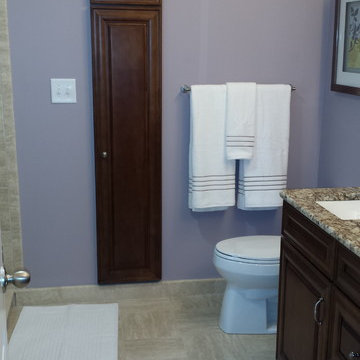
Photo of a mid-sized traditional master bathroom in Philadelphia with raised-panel cabinets, dark wood cabinets, a drop-in tub, a corner shower, a one-piece toilet, beige tile, porcelain tile, purple walls, laminate floors, an undermount sink, granite benchtops, beige floor, a hinged shower door and beige benchtops.
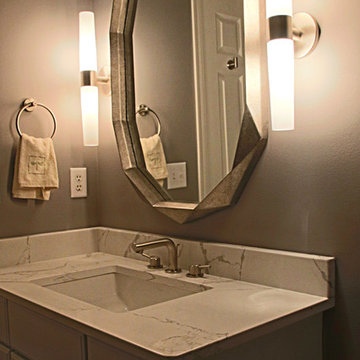
Deanna Kriskovich
Photo of a mid-sized traditional 3/4 bathroom in Minneapolis with raised-panel cabinets, white cabinets, an alcove tub, a shower/bathtub combo, a two-piece toilet, gray tile, subway tile, grey walls, laminate floors, an undermount sink, quartzite benchtops, brown floor, a shower curtain and white benchtops.
Photo of a mid-sized traditional 3/4 bathroom in Minneapolis with raised-panel cabinets, white cabinets, an alcove tub, a shower/bathtub combo, a two-piece toilet, gray tile, subway tile, grey walls, laminate floors, an undermount sink, quartzite benchtops, brown floor, a shower curtain and white benchtops.
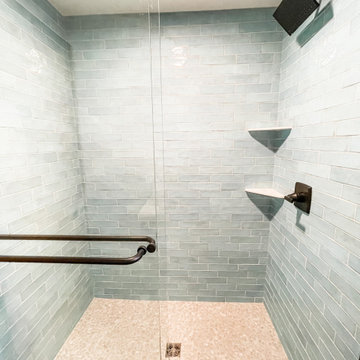
Design ideas for a small modern bathroom in Minneapolis with raised-panel cabinets, a corner shower, laminate floors, an undermount sink, quartzite benchtops, grey floor, a sliding shower screen, white benchtops, a single vanity and a built-in vanity.
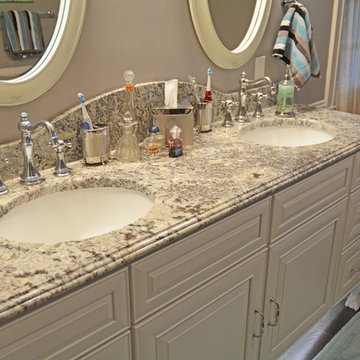
This charming traditional bathroom design evokes an old world style with a claw-foot white Kohler freestanding tub and polished nickel floor-mounted Hansgrohe tub filler and trim, all framed by beadboard wainscoting. The white Medallion vanity cabinet with feet perfectly complements the bathtub, while offering ample storage space, and is beautifully offset by Hafele undercabinet lighting. Two sinks with Moen faucets offer plenty of room for two people to get ready. The shower includes a mosaic tile border, rainfall showerhead, and Moen shower valve and trim. IVC Balterio laminate flooring in Columbian Ash with a dark finish brings warmth to the design.
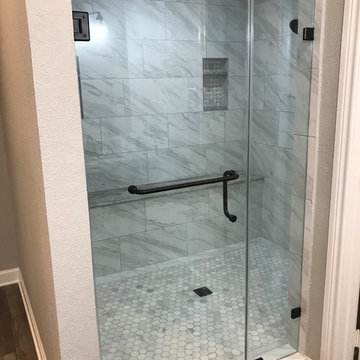
Inspiration for a large transitional master wet room bathroom in Houston with raised-panel cabinets, medium wood cabinets, porcelain tile, grey walls, laminate floors, an undermount sink, granite benchtops, brown floor, a hinged shower door and grey benchtops.
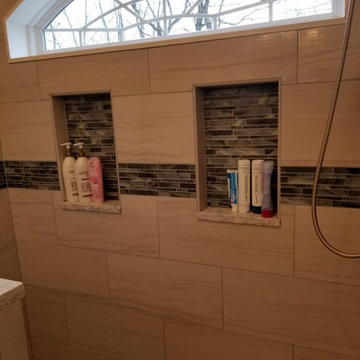
When Bill and Laura came to us for their remodel, they wanted to create a master bathroom oasis. They were able to achieve this with a raised panel from the cabinetry line Holiday Kitchen’s in a traditional cherry finish in the color truffle with Victoria knobs on all doors and Bow pulls on all drawers, Cambria’s Montgomery quartz, Armstrong Alterna 16” x 16” Gray dust flooring, and Moen’s Genta amenities. In the shower the Geschke’s went with Emser’s action advanced tile in a 12” x 24” for their main shower walls, with an accent stripe of Virginia Tile’s Refluence. Other selections that finished their dream look included; Moen’s waterfill 10” diameter rain head shower head, along with Moen’s eco performance handheld shower head.
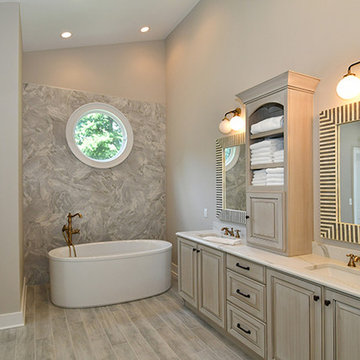
Design ideas for a large contemporary master bathroom in Other with raised-panel cabinets, grey cabinets, a freestanding tub, gray tile, ceramic tile, grey walls, laminate floors, an undermount sink, marble benchtops and grey floor.
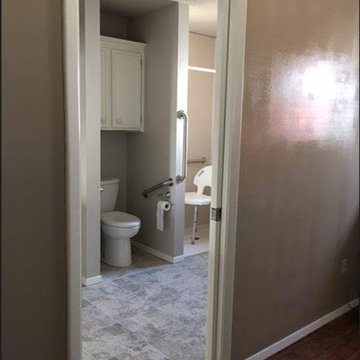
Inspiration for a mid-sized transitional 3/4 bathroom in Other with raised-panel cabinets, white cabinets, an alcove shower, a one-piece toilet, white walls, laminate floors, grey floor and a shower curtain.
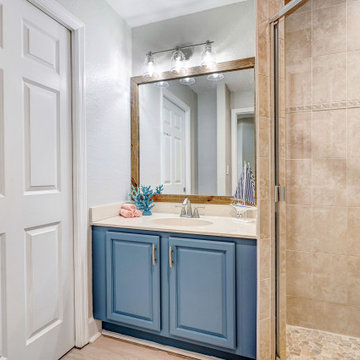
A 2005 built Cape Canaveral condo updated to 2021 Coastal Chic. Shower floor was updated to a custom, locally made pebble tile to compliment existing shower wall tile. Vanity received a pop of color and new fixtures, along with new lighting and rustic frame around the mirror.
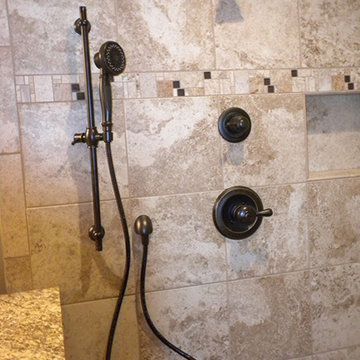
Photo of a mid-sized traditional master bathroom in Denver with raised-panel cabinets, medium wood cabinets, a freestanding tub, a corner shower, beige walls, laminate floors, an undermount sink, granite benchtops, beige floor and a hinged shower door.
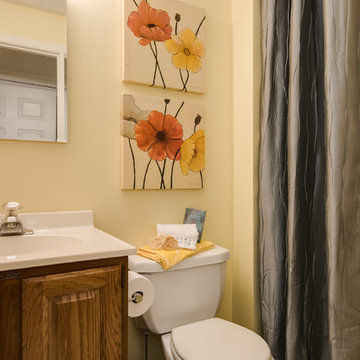
Yellow and Gray
Design ideas for a mid-sized modern bathroom in DC Metro with raised-panel cabinets, dark wood cabinets, an alcove tub, an alcove shower, a two-piece toilet, white tile, yellow walls, laminate floors, an integrated sink, solid surface benchtops and yellow floor.
Design ideas for a mid-sized modern bathroom in DC Metro with raised-panel cabinets, dark wood cabinets, an alcove tub, an alcove shower, a two-piece toilet, white tile, yellow walls, laminate floors, an integrated sink, solid surface benchtops and yellow floor.
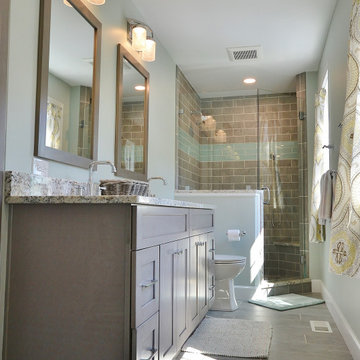
Garnett Valley PA master bath remodel. These clients wanted a larger shower but windows facing the front of the home and the long linear shape of the bath created a unique design challenge. Steve Vickers conquered that issue with his new design. The door of the shower is angled at the window allowing more depth so the new shower could be a foot wider while still leaving a 26” shower door entrance. New Fabuwood vanity cabinets and linen closet in Galaxy Horizon finish; provide needed extra storage. New granite countertops, shower wall caps, and seat along with new tile make this shower and bath look complete.
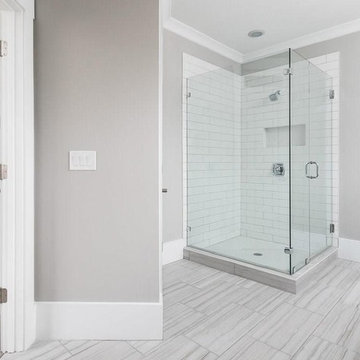
Interior View.
Home designed by Hollman Cortes
ATLCAD Architectural Services.
Mid-sized traditional master bathroom in Atlanta with raised-panel cabinets, grey cabinets, a freestanding tub, a corner shower, gray tile, ceramic tile, grey walls, laminate floors, an undermount sink, laminate benchtops, grey floor, a hinged shower door and white benchtops.
Mid-sized traditional master bathroom in Atlanta with raised-panel cabinets, grey cabinets, a freestanding tub, a corner shower, gray tile, ceramic tile, grey walls, laminate floors, an undermount sink, laminate benchtops, grey floor, a hinged shower door and white benchtops.
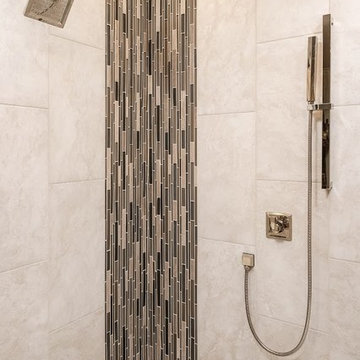
Photo of a large traditional 3/4 bathroom in Sacramento with raised-panel cabinets, dark wood cabinets, a corner shower, multi-coloured tile, matchstick tile, beige walls, laminate floors, an undermount sink, granite benchtops, beige floor, a hinged shower door and beige benchtops.
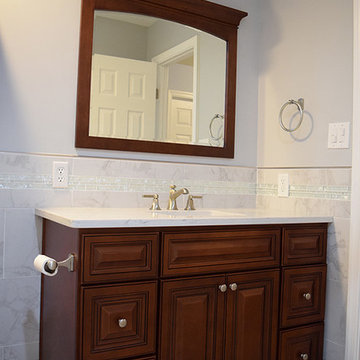
This is an example of a mid-sized traditional master bathroom in DC Metro with raised-panel cabinets, dark wood cabinets, an alcove tub, a shower/bathtub combo, a two-piece toilet, gray tile, ceramic tile, grey walls, laminate floors, an undermount sink, engineered quartz benchtops, grey floor and a shower curtain.
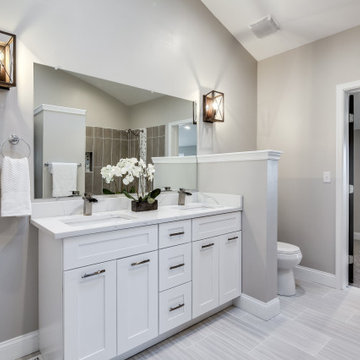
This is an example of a large modern master bathroom in Baltimore with raised-panel cabinets, white cabinets, laminate floors, granite benchtops, grey floor, white benchtops, a shower seat, a double vanity and a built-in vanity.
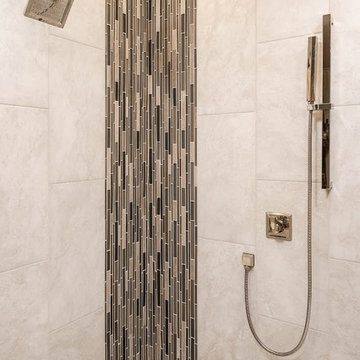
Photo of a large traditional 3/4 bathroom in Sacramento with raised-panel cabinets, dark wood cabinets, a corner shower, multi-coloured tile, matchstick tile, beige walls, laminate floors, an undermount sink, granite benchtops, beige floor, a hinged shower door and beige benchtops.
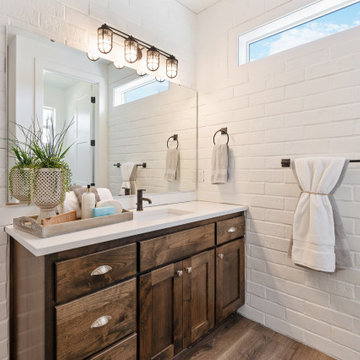
Design ideas for a mid-sized contemporary 3/4 bathroom in Portland with raised-panel cabinets, dark wood cabinets, a curbless shower, white tile, white walls, laminate floors, quartzite benchtops, white floor, a hinged shower door, white benchtops, a single vanity, a built-in vanity and brick walls.
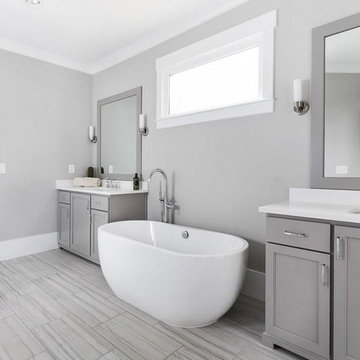
Interior View.
Home designed by Hollman Cortes
ATLCAD Architectural Services.
Design ideas for a mid-sized traditional master bathroom in Atlanta with raised-panel cabinets, grey cabinets, a freestanding tub, an open shower, a one-piece toilet, gray tile, ceramic tile, grey walls, laminate floors, an undermount sink, laminate benchtops, grey floor, an open shower and white benchtops.
Design ideas for a mid-sized traditional master bathroom in Atlanta with raised-panel cabinets, grey cabinets, a freestanding tub, an open shower, a one-piece toilet, gray tile, ceramic tile, grey walls, laminate floors, an undermount sink, laminate benchtops, grey floor, an open shower and white benchtops.
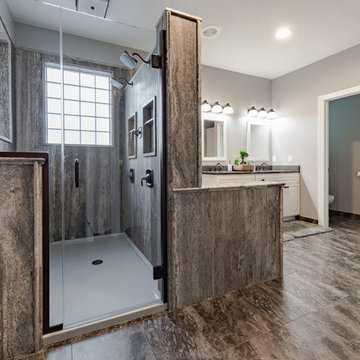
Expansive transitional master wet room bathroom in Omaha with raised-panel cabinets, white cabinets, a hot tub, a two-piece toilet, gray tile, travertine, grey walls, laminate floors, an undermount sink, wood benchtops, grey floor, a hinged shower door and grey benchtops.
Bathroom Design Ideas with Raised-panel Cabinets and Laminate Floors
6