Bathroom Design Ideas with Raised-panel Cabinets and Light Wood Cabinets
Refine by:
Budget
Sort by:Popular Today
1 - 20 of 2,513 photos
Item 1 of 3
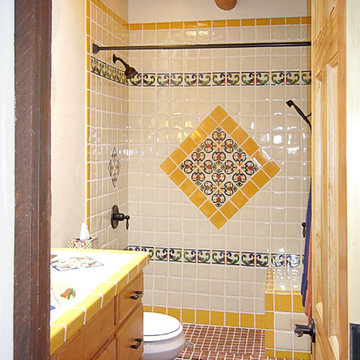
Inspiration for a mid-sized 3/4 bathroom in Portland with raised-panel cabinets, light wood cabinets, an alcove shower, a one-piece toilet, blue tile, white tile, yellow tile, ceramic tile, white walls, brick floors, an integrated sink, tile benchtops, red floor and a shower curtain.
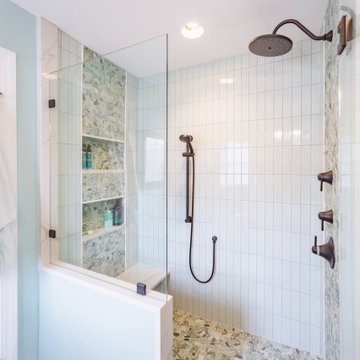
Subway shaped tile installed in a vertical pattern adds a more modern feel. Tile in soothing spa colors envelop the shower. A cantilevered quartz bench in the shower rests beneath over sized niches providing ample storage.
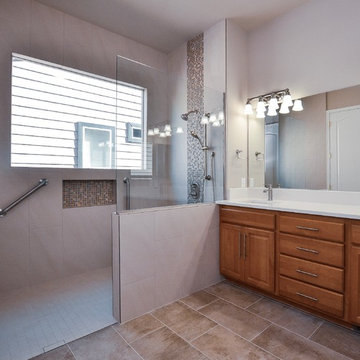
We created a new shower with flat pan and infinity drain, the drain is not visible and looks like a thin line along with the shower opening. Easy handicap access shower with bench and portable shower head. Vanity didn’t get replaced, new quartz countertop with new sinks added. Heated floors and fresh paint made that room warm and beautiful.
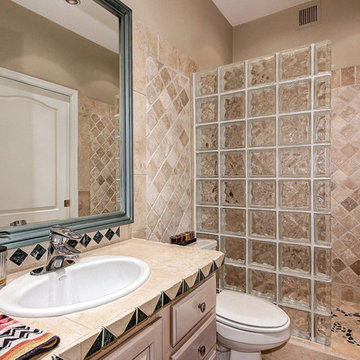
Located in desirable guard-gated Stonegate! Soaring ceilings and warm wall tones throughout. Neutral tile in every room. Cozy tiled fireplace! Plantation shutters added 8/12. Eat in kitchen has granite countertops with upgraded stainless steel appliances as of 8/12. Large master suite has ceiling fan and private exit to backyard. Full spa like bathroom with double sink vanity and separate soaking tub + shower. Beautiful backyard features a covered patio with sparkling heated pool. Kenmore Elite washer + steam dryer. Water heater purchased 8/12. A/C purchased 3/13 w/ 10 yr warranty. Ecobee WIFI thermostat 3/13. 3M window film added to sliding door 7/13 and Sunshades in 5/13. Front + back security doors added 10/13. Custom closet in master new as of 1/13.Home is sealed for pests/Scorpions.
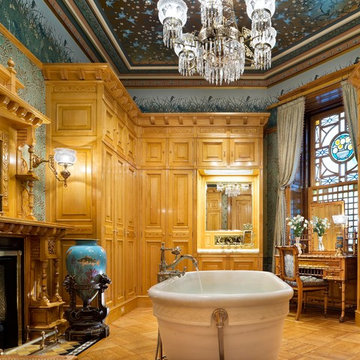
Durston Saylor
This is an example of a large traditional master bathroom in New York with raised-panel cabinets, light wood cabinets, a claw-foot tub, multi-coloured walls and light hardwood floors.
This is an example of a large traditional master bathroom in New York with raised-panel cabinets, light wood cabinets, a claw-foot tub, multi-coloured walls and light hardwood floors.

This whimsical half bathroom is inspired by the homeowners love for nature! We painted the wainscoting a rich green to contrast the custom wood shaker vanity. We used a soft wallpaper with animals and wildlife by Hygge & West. The gold mirror and light fixture are cute and fun!
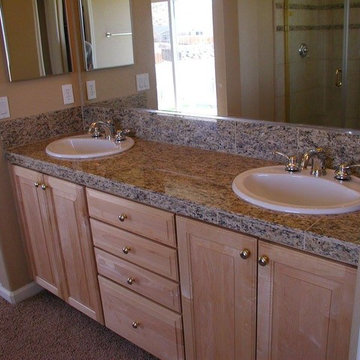
Inspiration for a mid-sized traditional master bathroom in Other with raised-panel cabinets, light wood cabinets, an alcove tub, an alcove shower, a two-piece toilet, beige tile, ceramic tile, grey walls, tile benchtops, beige floor, a hinged shower door and a drop-in sink.
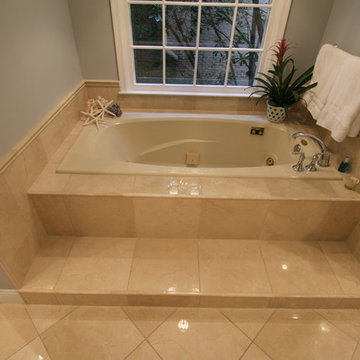
This is an example of a mid-sized traditional master bathroom in DC Metro with an undermount sink, raised-panel cabinets, light wood cabinets, granite benchtops, a drop-in tub, an alcove shower, a two-piece toilet, beige tile, stone tile, grey walls and marble floors.
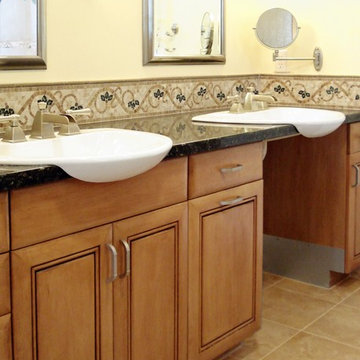
This universally designed cabinetry allows a wheelchair bound husband and his wife equal access to their master bath vanity.
Mid-sized transitional master bathroom in Los Angeles with an integrated sink, raised-panel cabinets, light wood cabinets, granite benchtops, a curbless shower, beige tile, porcelain tile, yellow walls and porcelain floors.
Mid-sized transitional master bathroom in Los Angeles with an integrated sink, raised-panel cabinets, light wood cabinets, granite benchtops, a curbless shower, beige tile, porcelain tile, yellow walls and porcelain floors.
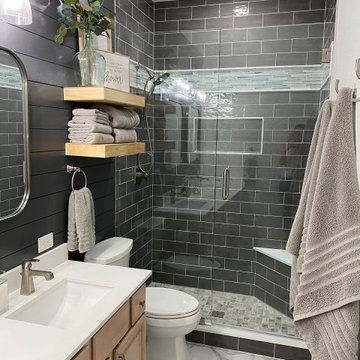
This gorgeous guest bathroom remodel turned an outdated hall bathroom into a guest's spa retreat. The classic gray subway tile mixed with dark gray shiplap lends a farmhouse feel, while the octagon, marble-look porcelain floor tile and brushed nickel accents add a modern vibe. Paired with the existing oak vanity and curved retro mirrors, this space has it all - a combination of colors and textures that invites you to come on in...
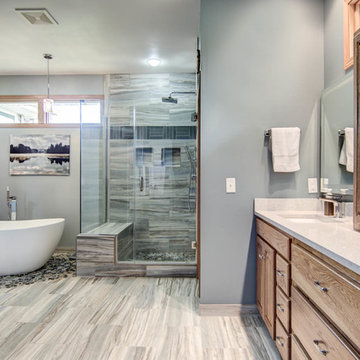
Inspiration for a large transitional master bathroom in Chicago with raised-panel cabinets, light wood cabinets, a freestanding tub, a corner shower, a one-piece toilet, multi-coloured tile, porcelain tile, grey walls, pebble tile floors, an undermount sink, solid surface benchtops, multi-coloured floor and a hinged shower door.

Mater bathroom complete high-end renovation by Americcan Home Improvement, Inc.
Photo of a large modern master bathroom in Los Angeles with raised-panel cabinets, light wood cabinets, a freestanding tub, a corner shower, white tile, wood-look tile, white walls, marble floors, an integrated sink, marble benchtops, black floor, a hinged shower door, black benchtops, a shower seat, a double vanity, a built-in vanity, recessed and wood walls.
Photo of a large modern master bathroom in Los Angeles with raised-panel cabinets, light wood cabinets, a freestanding tub, a corner shower, white tile, wood-look tile, white walls, marble floors, an integrated sink, marble benchtops, black floor, a hinged shower door, black benchtops, a shower seat, a double vanity, a built-in vanity, recessed and wood walls.
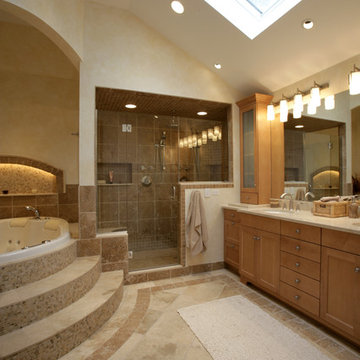
Making a master bath functional and comfortable with limited space is always a challenge. The entire rooms final design and tile design was ours. The shower offers (2) independent showers, large rain-shower head and body sprays. The entire second floor has a hot water re circulation loop so hot water is right there ready to go!. The travertine floor is kept warn with Nu-Heat electric floor warmers.
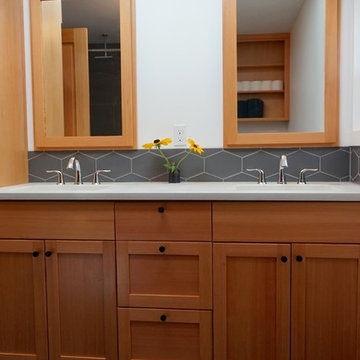
Inspiration for a mid-sized modern master bathroom in Portland with raised-panel cabinets, light wood cabinets, a drop-in tub, a shower/bathtub combo, gray tile, ceramic tile, white walls, porcelain floors, an undermount sink and concrete benchtops.
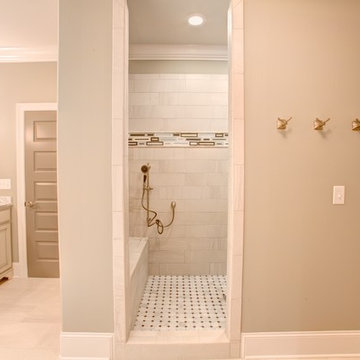
Urban Lens
Mid-sized mediterranean wet room bathroom in Other with raised-panel cabinets, light wood cabinets, a drop-in tub, a two-piece toilet, beige tile, pink tile, ceramic tile, beige walls, travertine floors, an undermount sink and marble benchtops.
Mid-sized mediterranean wet room bathroom in Other with raised-panel cabinets, light wood cabinets, a drop-in tub, a two-piece toilet, beige tile, pink tile, ceramic tile, beige walls, travertine floors, an undermount sink and marble benchtops.
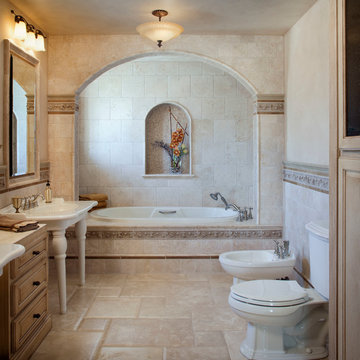
Photography by Chipper Hatter
This is an example of a mediterranean bathroom in Los Angeles with raised-panel cabinets, light wood cabinets, marble benchtops, a hot tub, a bidet, beige tile, stone tile and a pedestal sink.
This is an example of a mediterranean bathroom in Los Angeles with raised-panel cabinets, light wood cabinets, marble benchtops, a hot tub, a bidet, beige tile, stone tile and a pedestal sink.
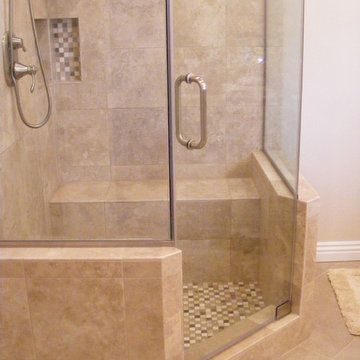
Photo of a mid-sized traditional 3/4 bathroom in Orange County with raised-panel cabinets, light wood cabinets, a freestanding tub, a corner shower, a two-piece toilet, brown tile, gray tile, stone tile, white walls, travertine floors and an undermount sink.
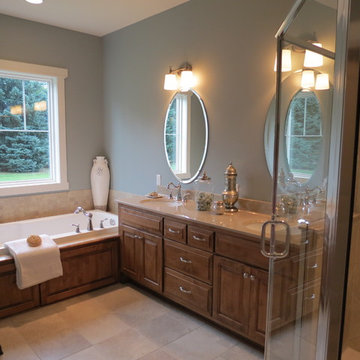
Design ideas for a master bathroom with raised-panel cabinets, light wood cabinets, a drop-in tub, a corner shower, grey walls, an undermount sink, grey floor, a hinged shower door, beige benchtops, a double vanity and a built-in vanity.
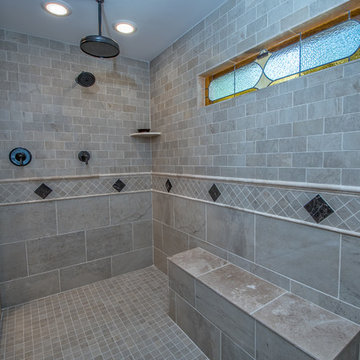
Steve Roberts
Design ideas for a mid-sized traditional master bathroom in Other with granite benchtops, raised-panel cabinets, light wood cabinets, a double shower, a two-piece toilet, beige tile, porcelain tile, brown walls, porcelain floors and an undermount sink.
Design ideas for a mid-sized traditional master bathroom in Other with granite benchtops, raised-panel cabinets, light wood cabinets, a double shower, a two-piece toilet, beige tile, porcelain tile, brown walls, porcelain floors and an undermount sink.
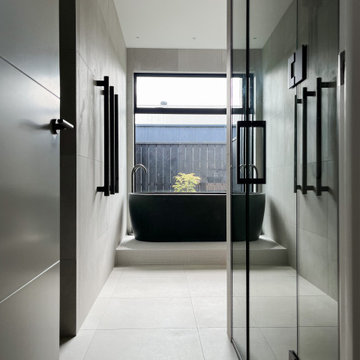
Main Bathroom
Inspiration for a large contemporary kids bathroom in Hamilton with raised-panel cabinets, light wood cabinets, a freestanding tub, an alcove shower, gray tile, porcelain tile, wood benchtops, a single vanity, a floating vanity, a one-piece toilet, grey walls, porcelain floors, a vessel sink, grey floor, a hinged shower door and a niche.
Inspiration for a large contemporary kids bathroom in Hamilton with raised-panel cabinets, light wood cabinets, a freestanding tub, an alcove shower, gray tile, porcelain tile, wood benchtops, a single vanity, a floating vanity, a one-piece toilet, grey walls, porcelain floors, a vessel sink, grey floor, a hinged shower door and a niche.
Bathroom Design Ideas with Raised-panel Cabinets and Light Wood Cabinets
1