Bathroom Design Ideas with Raised-panel Cabinets and Marble
Refine by:
Budget
Sort by:Popular Today
181 - 200 of 2,817 photos
Item 1 of 3
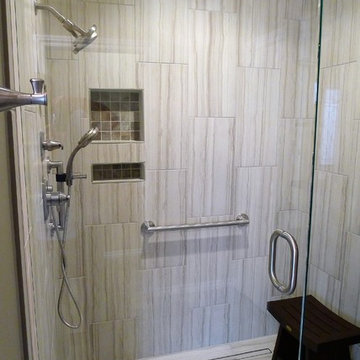
Mid-sized transitional master bathroom in Wichita with raised-panel cabinets, white cabinets, white tile, marble, beige walls, ceramic floors, an undermount sink, engineered quartz benchtops, brown floor, an alcove shower, a two-piece toilet and a hinged shower door.
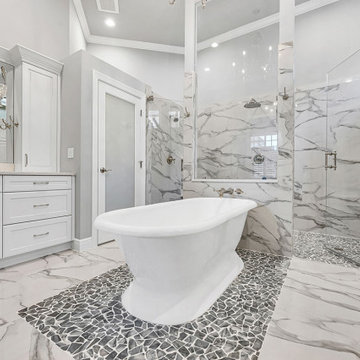
Our design team completely redesigned this primary bathroom, adding functional features designed to enhance comfort, accessibility, and storage. Two separate showers offer personalized showering experiences, featuring diverse spray options from gentle mist to invigorating massage. A spacious, light-filled shower with glass enclosure and natural light creates a spa-like retreat, while the zero-entry design with separate entrances ensures ease of use for all.
A long freestanding tub caters to taller individuals, providing a luxurious soaking haven. Dual vanities with ample counter space and abundant storage, illuminated by new ceiling and vanity lighting, cater to individual needs. Durable and stylish granite countertops with integrated soap edges and shelves offer practical and attractive surfaces. Additional storage solutions at each vanity, a dedicated linen closet, and a separate water closet with quartz countertops and soap accents maximize storage potential.
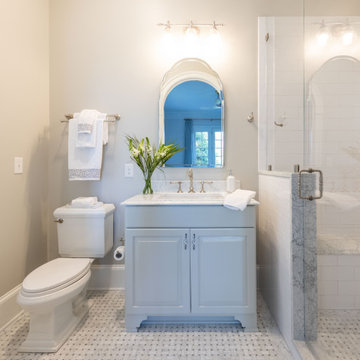
This guest bath room was renovated with carrara marble for counter tops and the flooring and shower area. Signature hardware for the faucets as well as the walk in shower plumbing. A off white tent of white for the walls to keep it bright. A beautiful finished traditional guest bath room, with a timeless that will last.
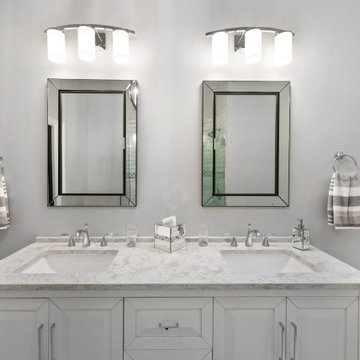
This spacious bathroom is a sprawling 135 square feet of pure luxury. We gutted this one down to the studs, and gave it an entirely new floor plan. This bathroom includes the following: carrara marble tile, quartz countertop and shower bench, Kohler jacuzzi tub, Kohler fixtures, Circa Lighting fixtures, recessed medicine cabinets, custom shower glass enclosure from Creative Mirror and Glass. Contact us at joe@peakconstructionil.com to schedule a consultation.
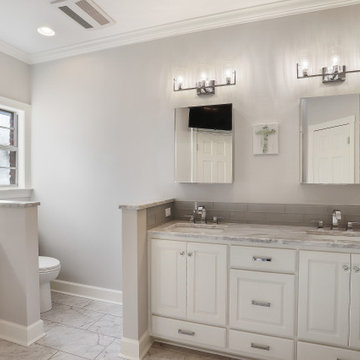
What a transformation! Originally, this master bath featured a large deck tub which was tucked in to the corner where the new wet area currently lies. The tub was walled in on practically all sides, and controlled too much of the baths underutilized square footage. By taking the tub out of the deck and relocating it against the far wall, we now could use the space in front of the tub for a large walk-in shower, creating a wet area. In addition, this move allowed us to use the space that had previously housed the small shower as a designated makeup counter.
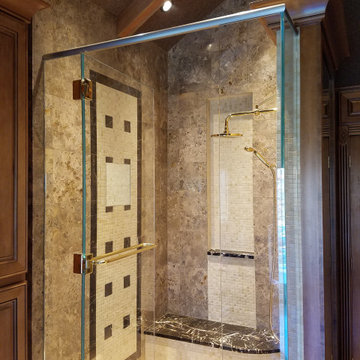
Transitional Custom Gentleman's Bathroom with Custom Designed Pediment | Glass Shower with Detailed Design, Heated Flooring | Built-in Bench & Fog Free Shaving Mirror in Shower...
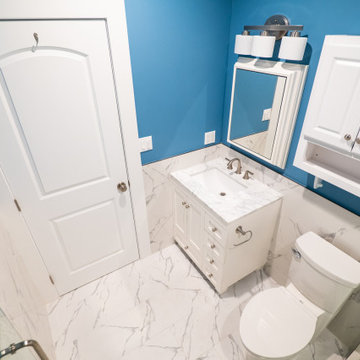
This is an example of a mid-sized modern bathroom in Los Angeles with raised-panel cabinets, white cabinets, a one-piece toilet, white tile, marble, blue walls, marble floors, a drop-in sink, quartzite benchtops, white floor, a hinged shower door, white benchtops, a niche, a single vanity and a built-in vanity.
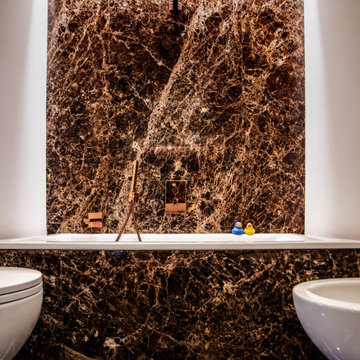
This is an example of a large contemporary master bathroom in Milan with raised-panel cabinets, white cabinets, a drop-in tub, a shower/bathtub combo, a two-piece toilet, brown tile, marble, white walls, marble floors, a vessel sink, marble benchtops, brown floor, brown benchtops, a single vanity and a floating vanity.
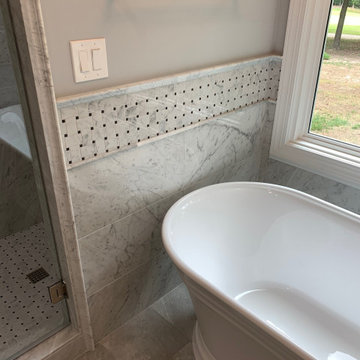
This is an example of a large traditional master bathroom in Other with raised-panel cabinets, white cabinets, a freestanding tub, an alcove shower, gray tile, white tile, marble, grey walls, porcelain floors, an undermount sink, marble benchtops, grey floor, a hinged shower door and grey benchtops.
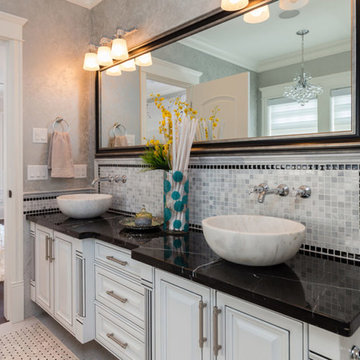
Design ideas for a mid-sized master bathroom in Vancouver with raised-panel cabinets, white cabinets, gray tile, white tile, marble, grey walls, marble floors, a vessel sink, marble benchtops, grey floor and black benchtops.
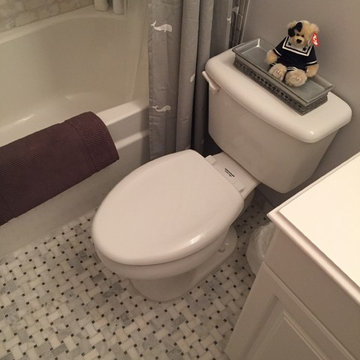
Inspiration for a small transitional 3/4 bathroom in Orlando with raised-panel cabinets, white cabinets, an alcove tub, an alcove shower, a two-piece toilet, gray tile, marble, white walls, marble floors, an undermount sink, engineered quartz benchtops, grey floor and a hinged shower door.
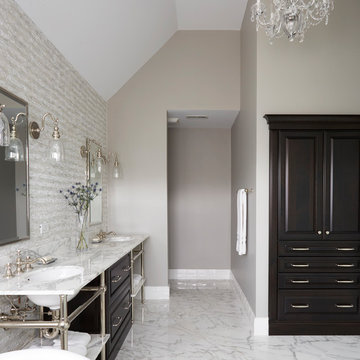
Raised panel custom cabinetry in cherry wood with java finish.
Pratt metal four leg washstands with undermount sink topped in 2cm Calacatta Gold marble.
Etoile low profile three hole deck mounted faucet with metal cross handles in nickel.
Margaux 70x30x27 freestanding oval cast iron bathtub with burnished finish also from Waterworks.
Tile behind vanity is 12x12 sheets of statuary marble, split faced and stacked.
Floor tile is 18x18 Calcutta Gold set on a diagonal.
Wall field tile behind the tub is Waterworks #ARF036 3x6. Base is Architectonics 6x6 style #ARBS3E also from Waterworks.
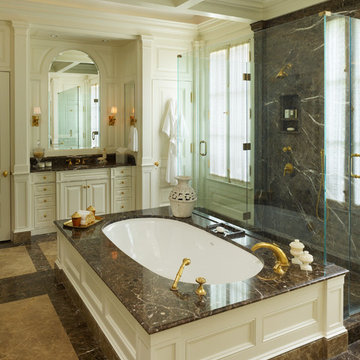
Expansive traditional master bathroom in New Orleans with raised-panel cabinets, white cabinets, brown tile, marble, marble benchtops and brown benchtops.
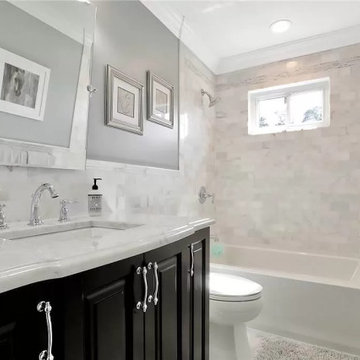
This hall bath has been fully updated with a 48" marble-topped vanity, marble wall tile and floors.
This is an example of a mid-sized modern 3/4 bathroom in New York with raised-panel cabinets, light wood cabinets, an alcove tub, a shower/bathtub combo, a two-piece toilet, gray tile, marble, grey walls, an undermount sink, marble benchtops, white benchtops, a single vanity and a freestanding vanity.
This is an example of a mid-sized modern 3/4 bathroom in New York with raised-panel cabinets, light wood cabinets, an alcove tub, a shower/bathtub combo, a two-piece toilet, gray tile, marble, grey walls, an undermount sink, marble benchtops, white benchtops, a single vanity and a freestanding vanity.
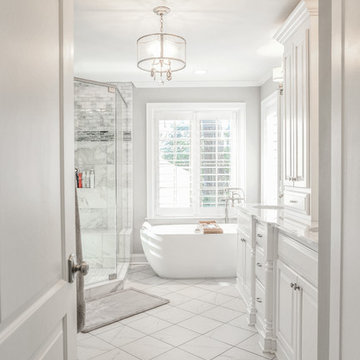
Bazemore Studios
Design ideas for a mid-sized traditional master bathroom in Charlotte with raised-panel cabinets, white cabinets, a freestanding tub, a corner shower, gray tile, marble, grey walls, marble floors, an undermount sink, marble benchtops, white floor, a hinged shower door and grey benchtops.
Design ideas for a mid-sized traditional master bathroom in Charlotte with raised-panel cabinets, white cabinets, a freestanding tub, a corner shower, gray tile, marble, grey walls, marble floors, an undermount sink, marble benchtops, white floor, a hinged shower door and grey benchtops.
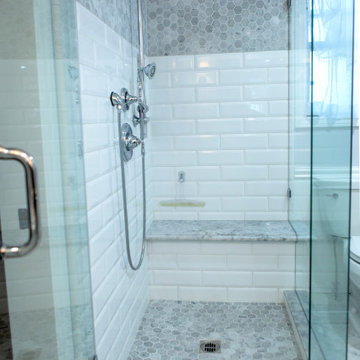
Both of these bathrooms have a very eclectic vibe. They stand out in their own way, one with bold patterns, and one with drastic elegant features. In the master bath we used a Carrera marble for the counter top, and utilized the same marble for the shower seat and the shower dam. On the vanity we used a square undermount sink, topped with a Moen faucet in an 8 inch spread. Under the countertop sits a clean, white painted raised panel cabinet with drawers to match. However, the true feature is the mosaic 2x2 hexagon pattern mosaic Carrera marble back splash. Choosing to tile the entire wall made the small vanity a true feature in the space.
Another feature is the gorgeous shower, utilizing the same 2x2 mosaic marble on the top 1/3, and the shower floor. A 4x12 beveled subway tile was used on the majority of the shower wall. Matching the chrome features, we used a Moen faucet with a standard shower head, hand shower on a rail, and a wall mounted transfer valve. A simple shower niche with a 16” top portion, and a small 3” lower, with the Carrera marble insert to separate them. The flooring is a specially designed 6x16 matte finish porcelain tile, laid in a herringbone pattern for form and function in this small but elegant master bath.
The guest bathroom boasts a brand new shower and tub combo reaching all the way up. What use to be a tub with drywall, is now a classic fabric looking 12x24 commercially rated porcelain tile. Including the window, so it can be used as its own shower niche of sorts. Yet again we offered a standard shower, and hand shower combination, but with a transfer valve connected to the shower head. We used our pride and joy, the floated shower and paired it with a shorter 15 inch tub height, to keep the water in, but offer an easier entrance to the shower area. The flooring is again a feature unto itself with the 20x20 varied patterned tile that matches the fabric tile of the shower space. A vanity that mimics the master bathroom including the square undermount sink, the chrome Moen faucet in an 8 inch spread, and the pulls on the cabinet doors, and knobs on the drawers.
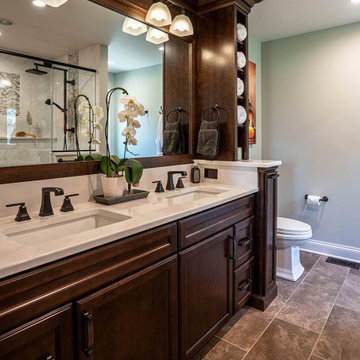
Large traditional master bathroom in Philadelphia with raised-panel cabinets, brown cabinets, a double shower, a two-piece toilet, white tile, marble, blue walls, porcelain floors, a drop-in sink, engineered quartz benchtops, brown floor, a hinged shower door, white benchtops, a double vanity and a built-in vanity.
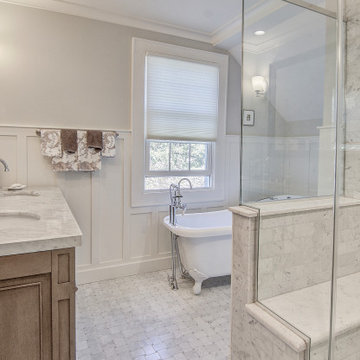
Master Bathroom complete with clawfoot tub, stall shower with bench seat, double vanity, wainscoting and marble tile.
Photo of a large traditional master bathroom in Other with raised-panel cabinets, brown cabinets, a freestanding tub, an alcove shower, a two-piece toilet, multi-coloured tile, marble, grey walls, marble floors, an undermount sink, grey floor, a hinged shower door, grey benchtops, a shower seat, a double vanity, a freestanding vanity and decorative wall panelling.
Photo of a large traditional master bathroom in Other with raised-panel cabinets, brown cabinets, a freestanding tub, an alcove shower, a two-piece toilet, multi-coloured tile, marble, grey walls, marble floors, an undermount sink, grey floor, a hinged shower door, grey benchtops, a shower seat, a double vanity, a freestanding vanity and decorative wall panelling.
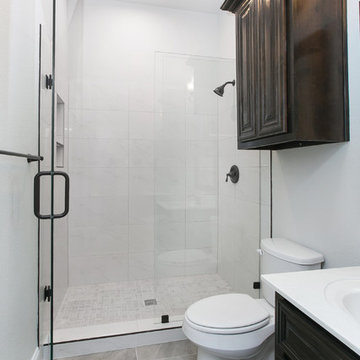
Small transitional 3/4 bathroom in Dallas with raised-panel cabinets, dark wood cabinets, an alcove shower, a two-piece toilet, white tile, marble, grey walls, ceramic floors, an integrated sink, engineered quartz benchtops, grey floor, a hinged shower door and white benchtops.
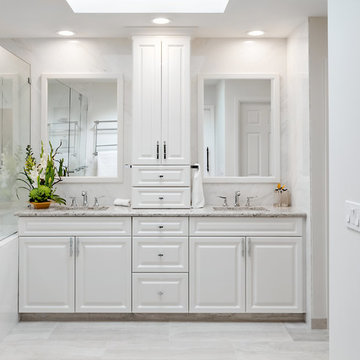
The slab walls continue from inside the shower all the way along the vanity, and end at the closet return wall. The countertop cabinet provides a beautiful hiding place for toiletries and bathroom necessities.
WE Photography
Bathroom Design Ideas with Raised-panel Cabinets and Marble
10