Bathroom Design Ideas with Raised-panel Cabinets and Multi-Coloured Benchtops
Refine by:
Budget
Sort by:Popular Today
61 - 80 of 1,890 photos
Item 1 of 3
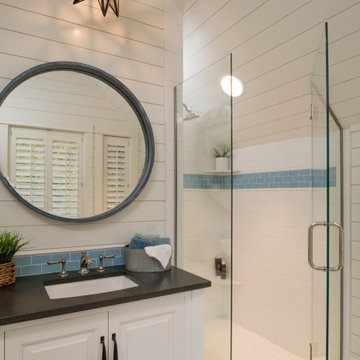
This cottage remodel on Lake Charlevoix was such a fun project to work on. We really strived to bring in the coastal elements around the home to give this cottage it's asthetics. You will see a lot of whites, light blues, and some grey/greige accents as well.
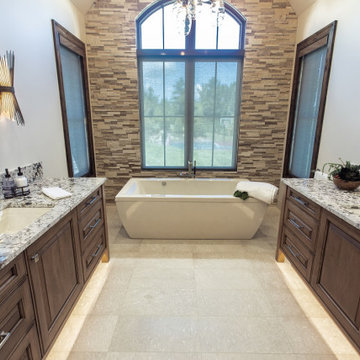
The angular theme of this first floor master bath begins with the split-face travertine focus wall and continues with the rectangular tub and sinks. To accentuate the organic feeling, we chose granite countertops and light bronze sconces that remind us of bundles of twigs.
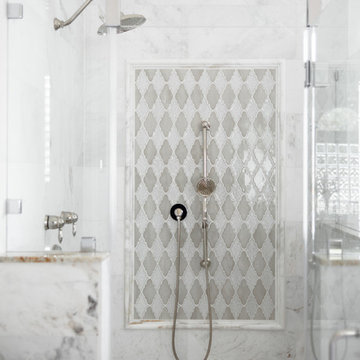
These clients retained MMI to assist with a full renovation of the 1st floor following the Harvey Flood. With 4 feet of water in their home, we worked tirelessly to put the home back in working order. While Harvey served our city lemons, we took the opportunity to make lemonade. The kitchen was expanded to accommodate seating at the island and a butler's pantry. A lovely free-standing tub replaced the former Jacuzzi drop-in and the shower was enlarged to take advantage of the expansive master bathroom. Finally, the fireplace was extended to the two-story ceiling to accommodate the TV over the mantel. While we were able to salvage much of the existing slate flooring, the overall color scheme was updated to reflect current trends and a desire for a fresh look and feel. As with our other Harvey projects, our proudest moments were seeing the family move back in to their beautifully renovated home.
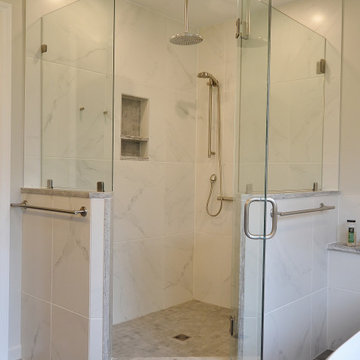
Lincoln University PA master bath remodel. Out with the old giant tiled tub deck and small cubby shower and in with this new sleek and spacious design. To get a larger shower we chose a neo angle shape which allowed us to increase the size of the shower to 4’x5’. Switching to a freestanding tub still gives the clients a large tub without taking up all the space of the previous tub and make the bathroom feel more open. Large format tiles were chosen for the shower walls, wainscoting, and flooring adding to the sleek new look. A granite vanity top and matching shower wall caps along with the shelf cap behind the tub are a great accent to the floor and wall tiles. This project was a great transformation in design and beauty and we know the clients think it turned out as great as we do.
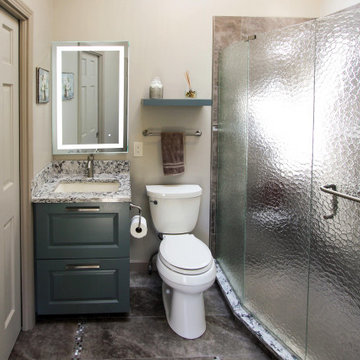
In this master bathroom project, a fiberglass shower was removed and replaced with a more modern larger custom tiled shower with a frameless glass door. We were able to minimize clutter in this small space by adding custom drawers for storage while working around plumbing. An additional sink was added to make the room more functional. Lighted mirrors were utilized to simplify the design and eliminate the need for additional light fixtures, therefore removing visual clutter.

We demoed the bathroom completely, adding in now flooring and tiles for the shower. Installed frameless Glassdoors for the shower. Removed the wall to wall mirror and added two make up mirrors with Led lights. In the middle we installed two cabinets that open in opposite directions, which add the asymmetrical design.
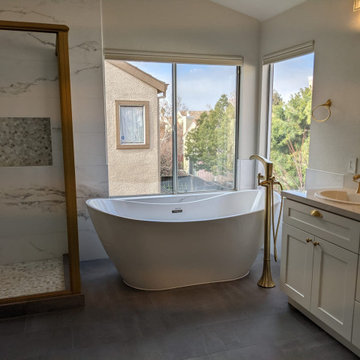
Join us as we reveal this comprehensive home remodeling project, featuring brand-new additions such as a staircase, a transformed living room, an open-concept kitchen, a redesigned bedroom, and a luxurious master bathroom. We handled everything, from tiling the floors to interior painting, electrical and plumbing work, and securing the necessary permits. We were there every step of the way, ensuring a positive and satisfying remodeling experience for our client. We exclusively used top-quality materials, and the project was completed on time and within budget. Lemon Remodeling is your go-to expert for home renovations
. Contact us today to start your own project : https://calendly.com/lemonremodeling
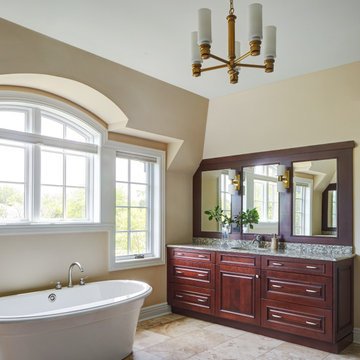
Large master bathroom in Chicago with raised-panel cabinets, blue cabinets, a freestanding tub, beige walls, porcelain floors, an undermount sink, marble benchtops, brown floor, multi-coloured benchtops, a single vanity and a built-in vanity.
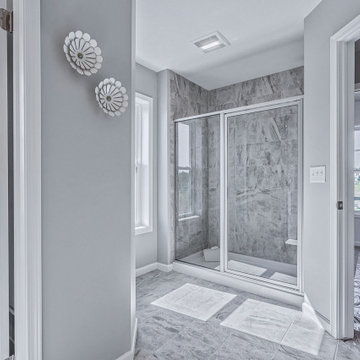
This is an example of a small country master bathroom in New York with raised-panel cabinets, white cabinets, an alcove tub, an alcove shower, a one-piece toilet, gray tile, ceramic tile, grey walls, vinyl floors, a drop-in sink, laminate benchtops, brown floor, a shower curtain and multi-coloured benchtops.
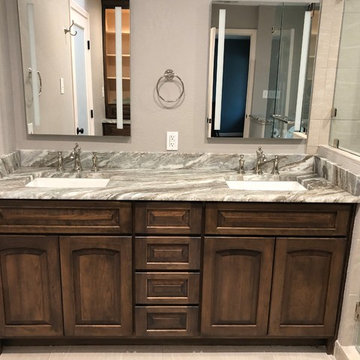
This Master Bath was updated with a new shower and cabinets. The shower was reconfigured with a handheld option for the shower and a full bench topped witht eh same granite as then Linen cabinet and Vanity. His and Her soap niches backed with the same Silver Travertine in Picket style was installed. Frameless Glass enclosure make the shower seem bigger and the bathroom more open. New Cabinets in cherry were custom made. This Master Bath is now bright and functional. Just what the owner asked for.
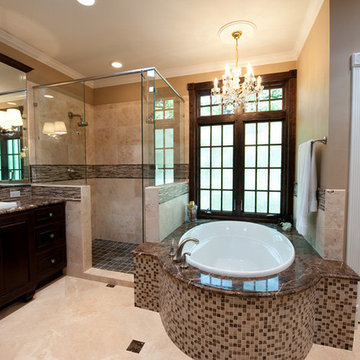
The custom-built tile deck matches the glass mosaic tile backsplash as well as the dark slate tile flooring of the adjacent walk-in shower. The dual shower heads in this large, two-person frameless-glass shower provide a gratifying showering experience.
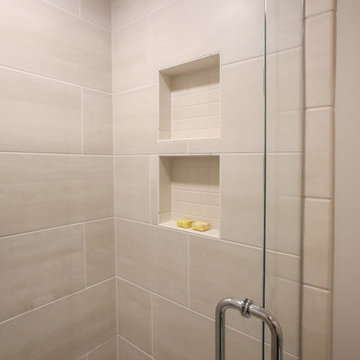
Updated master bathroom remodel with grey painted cabinetry, granite countertops, tiled floor and shower, and grey painted walls.
Photo of a mid-sized traditional master bathroom in Atlanta with raised-panel cabinets, grey cabinets, an alcove tub, an alcove shower, a two-piece toilet, gray tile, ceramic tile, grey walls, porcelain floors, an undermount sink, granite benchtops, grey floor, a hinged shower door and multi-coloured benchtops.
Photo of a mid-sized traditional master bathroom in Atlanta with raised-panel cabinets, grey cabinets, an alcove tub, an alcove shower, a two-piece toilet, gray tile, ceramic tile, grey walls, porcelain floors, an undermount sink, granite benchtops, grey floor, a hinged shower door and multi-coloured benchtops.
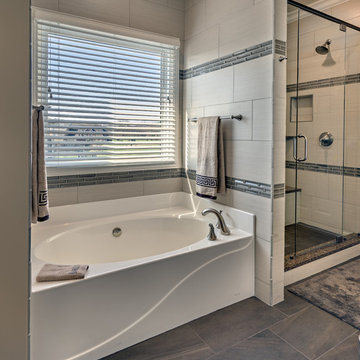
Designer: Terri Sears
Photographer: Steven Long
Photo of a mid-sized transitional master bathroom in Nashville with an undermount sink, raised-panel cabinets, white cabinets, engineered quartz benchtops, an alcove tub, an alcove shower, a one-piece toilet, gray tile, porcelain tile, grey walls, porcelain floors, grey floor, a hinged shower door and multi-coloured benchtops.
Photo of a mid-sized transitional master bathroom in Nashville with an undermount sink, raised-panel cabinets, white cabinets, engineered quartz benchtops, an alcove tub, an alcove shower, a one-piece toilet, gray tile, porcelain tile, grey walls, porcelain floors, grey floor, a hinged shower door and multi-coloured benchtops.
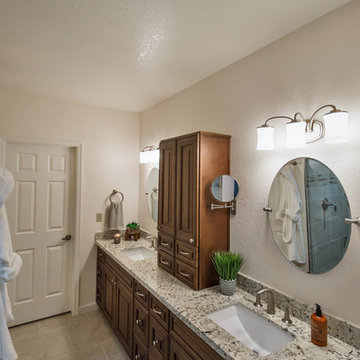
Photo of a mid-sized transitional master bathroom in Phoenix with raised-panel cabinets, brown cabinets, an alcove shower, beige tile, porcelain tile, an undermount sink, granite benchtops, a hinged shower door and multi-coloured benchtops.
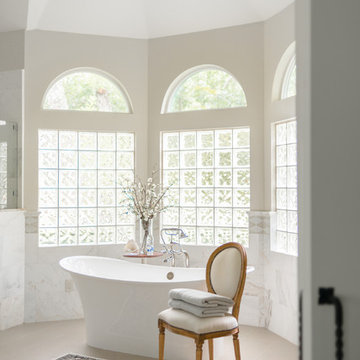
These clients retained MMI to assist with a full renovation of the 1st floor following the Harvey Flood. With 4 feet of water in their home, we worked tirelessly to put the home back in working order. While Harvey served our city lemons, we took the opportunity to make lemonade. The kitchen was expanded to accommodate seating at the island and a butler's pantry. A lovely free-standing tub replaced the former Jacuzzi drop-in and the shower was enlarged to take advantage of the expansive master bathroom. Finally, the fireplace was extended to the two-story ceiling to accommodate the TV over the mantel. While we were able to salvage much of the existing slate flooring, the overall color scheme was updated to reflect current trends and a desire for a fresh look and feel. As with our other Harvey projects, our proudest moments were seeing the family move back in to their beautifully renovated home.
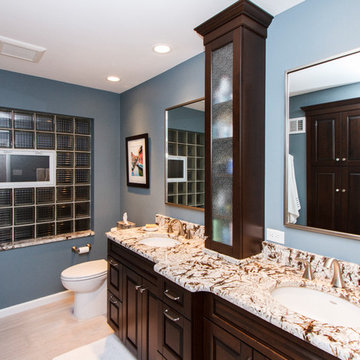
http://nationalkitchenandbath.com Beautiful glass block window gives lots of light and privacy.
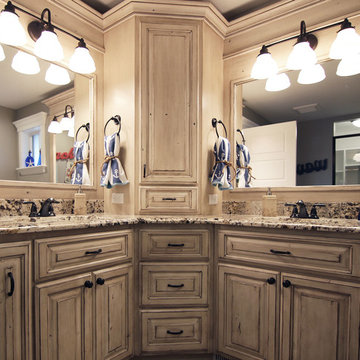
Get your dream bathroom with Castlerock Homes. This bathroom features natural toned cabinets with a brushed finish. The grand tower enables individual spaces and lots of storage. Design your own bathroom today and watch it become reality!
Castlerock Homes | CRHidaho.com | (208) 557-3793 | 3410 Pheasant Grove Drive, Idaho Falls, ID 83401
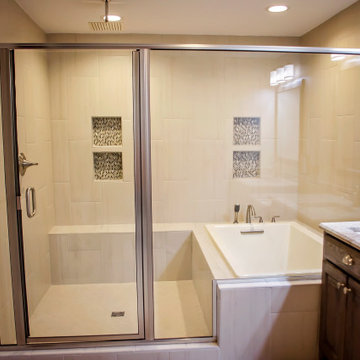
Shower/Soaking Tub fully enclosed.
Design ideas for a large country master bathroom in Denver with raised-panel cabinets, dark wood cabinets, a drop-in tub, a shower/bathtub combo, a two-piece toilet, beige tile, ceramic tile, beige walls, ceramic floors, an undermount sink, granite benchtops, beige floor, a hinged shower door and multi-coloured benchtops.
Design ideas for a large country master bathroom in Denver with raised-panel cabinets, dark wood cabinets, a drop-in tub, a shower/bathtub combo, a two-piece toilet, beige tile, ceramic tile, beige walls, ceramic floors, an undermount sink, granite benchtops, beige floor, a hinged shower door and multi-coloured benchtops.
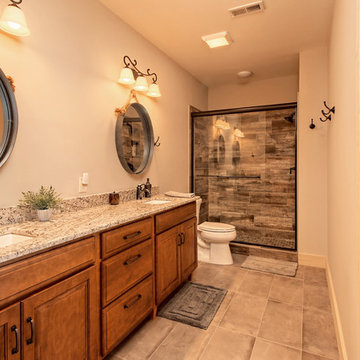
This craftsman lake home on Notla Island boasts a gorgeous view from every room in the house! The interior of this large custom home features a mixture of natural stained shiplap with dark red oak floors. This guest bath features wood stained cabinets and a wood-looking tile tub wall.
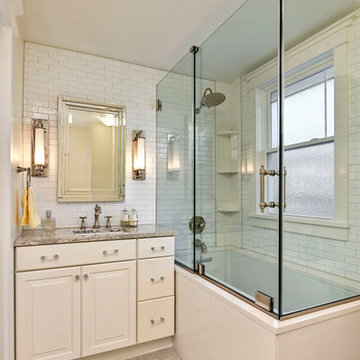
Guest Bath
Photo of a small arts and crafts bathroom in Kansas City with raised-panel cabinets, white cabinets, a freestanding tub, a shower/bathtub combo, a one-piece toilet, white tile, subway tile, white walls, marble floors, an undermount sink, engineered quartz benchtops, white floor, a sliding shower screen and multi-coloured benchtops.
Photo of a small arts and crafts bathroom in Kansas City with raised-panel cabinets, white cabinets, a freestanding tub, a shower/bathtub combo, a one-piece toilet, white tile, subway tile, white walls, marble floors, an undermount sink, engineered quartz benchtops, white floor, a sliding shower screen and multi-coloured benchtops.
Bathroom Design Ideas with Raised-panel Cabinets and Multi-Coloured Benchtops
4