Bathroom Design Ideas with Raised-panel Cabinets and Pink Walls
Refine by:
Budget
Sort by:Popular Today
61 - 80 of 254 photos
Item 1 of 3
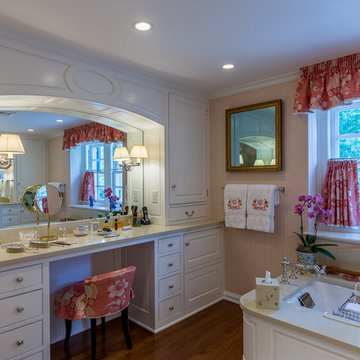
Large traditional master bathroom in Philadelphia with an integrated sink, raised-panel cabinets, white cabinets, a hot tub, pink walls and medium hardwood floors.
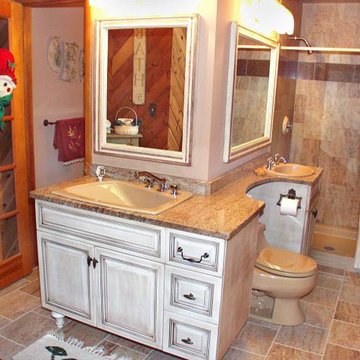
The custom top in this bathroom wraps around a corner, using the shape of the existing room.
Design ideas for a mid-sized master bathroom in New York with a drop-in sink, raised-panel cabinets, distressed cabinets, granite benchtops, an alcove shower, a one-piece toilet, multi-coloured tile, stone tile and pink walls.
Design ideas for a mid-sized master bathroom in New York with a drop-in sink, raised-panel cabinets, distressed cabinets, granite benchtops, an alcove shower, a one-piece toilet, multi-coloured tile, stone tile and pink walls.
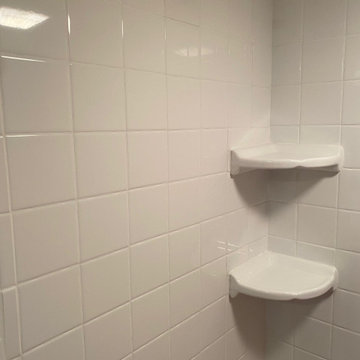
JOIST REPAIR AND TUB SURROUND REPAIR/REPLACEMENT.
Photo of a small arts and crafts master bathroom in Milwaukee with raised-panel cabinets, a drop-in tub, an open shower, a one-piece toilet, gray tile, ceramic tile, pink walls, cement tiles, a drop-in sink, tile benchtops, multi-coloured floor, a shower curtain, pink benchtops, a single vanity and a built-in vanity.
Photo of a small arts and crafts master bathroom in Milwaukee with raised-panel cabinets, a drop-in tub, an open shower, a one-piece toilet, gray tile, ceramic tile, pink walls, cement tiles, a drop-in sink, tile benchtops, multi-coloured floor, a shower curtain, pink benchtops, a single vanity and a built-in vanity.
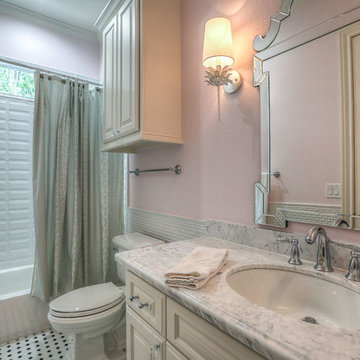
Mid-sized traditional 3/4 bathroom in Houston with raised-panel cabinets, white tile, marble floors, an undermount sink, marble benchtops, white cabinets, an alcove tub, a shower/bathtub combo, a two-piece toilet, subway tile and pink walls.
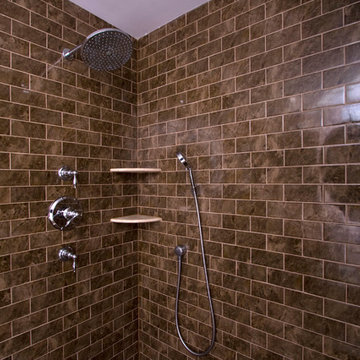
Project designed and developed by the Design Build Pros. Project managed and built by Innovative Remodeling Systems.
Inspiration for a mid-sized traditional 3/4 bathroom in Newark with raised-panel cabinets, dark wood cabinets, an open shower, a one-piece toilet, brown tile, subway tile, pink walls, an undermount sink and marble benchtops.
Inspiration for a mid-sized traditional 3/4 bathroom in Newark with raised-panel cabinets, dark wood cabinets, an open shower, a one-piece toilet, brown tile, subway tile, pink walls, an undermount sink and marble benchtops.
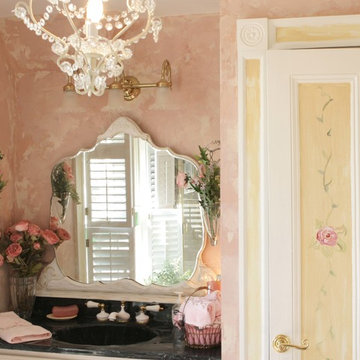
Susan Roche Photography
Photo of a mid-sized traditional kids bathroom in Charleston with an integrated sink, raised-panel cabinets, light wood cabinets, granite benchtops, a corner shower, pink walls and ceramic floors.
Photo of a mid-sized traditional kids bathroom in Charleston with an integrated sink, raised-panel cabinets, light wood cabinets, granite benchtops, a corner shower, pink walls and ceramic floors.
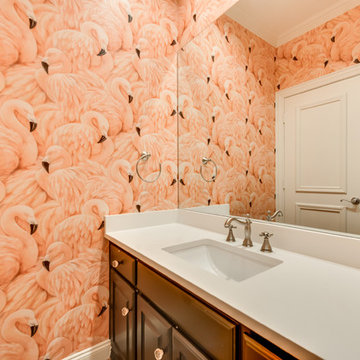
Photo of a mid-sized contemporary kids bathroom in Dallas with raised-panel cabinets, black cabinets, pink walls, an undermount sink, marble benchtops and white benchtops.
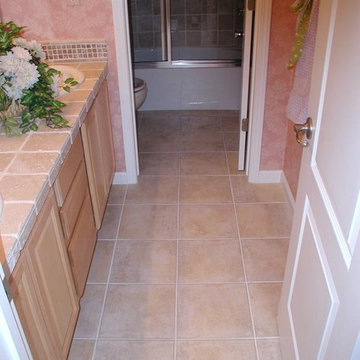
Mid-sized traditional 3/4 bathroom in Other with raised-panel cabinets, light wood cabinets, an alcove tub, a shower/bathtub combo, a two-piece toilet, beige tile, ceramic tile, pink walls, ceramic floors, a drop-in sink, tile benchtops, beige floor and a sliding shower screen.
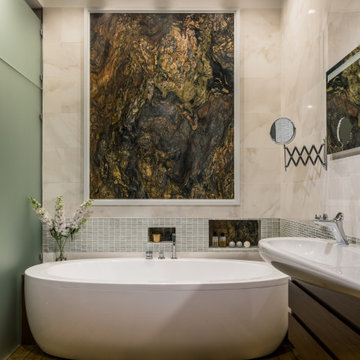
Inspiration for a large contemporary master wet room bathroom in Moscow with raised-panel cabinets, dark wood cabinets, a freestanding tub, a wall-mount toilet, pink tile, marble, pink walls, medium hardwood floors, a wall-mount sink, green floor, a hinged shower door and white benchtops.
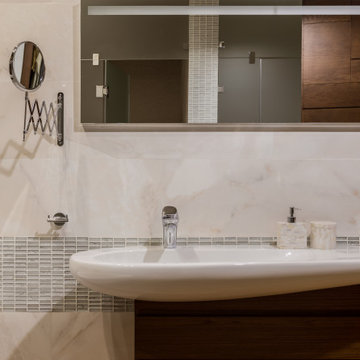
Photo of a large contemporary master wet room bathroom in Moscow with raised-panel cabinets, dark wood cabinets, a freestanding tub, a wall-mount toilet, pink tile, marble, pink walls, medium hardwood floors, a wall-mount sink, green floor, a hinged shower door and white benchtops.
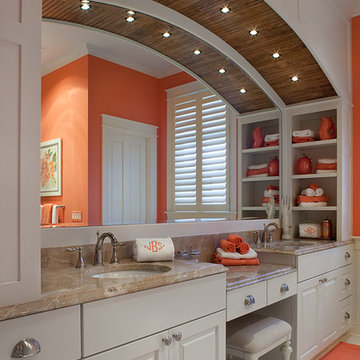
This beautiful, three-story, updated shingle-style cottage is perched atop a bluff on the shores of Lake Michigan, and was designed to make the most of its towering vistas. The proportions of the home are made even more pleasing by the combination of stone, shingles and metal roofing. Deep balconies and wrap-around porches emphasize outdoor living, white tapered columns, an arched dormer, and stone porticos give the cottage nautical quaintness, tastefully balancing the grandeur of the design.
The interior space is dominated by vast panoramas of the water below. High ceilings are found throughout, giving the home an airy ambiance, while enabling large windows to display the natural beauty of the lakeshore. The open floor plan allows living areas to act as one sizeable space, convenient for entertaining. The diagonally situated kitchen is adjacent to a sunroom, dining area and sitting room. Dining and lounging areas can be found on the spacious deck, along with an outdoor fireplace. The main floor master suite includes a sitting area, vaulted ceiling, a private bath, balcony access, and a walk-through closet with a back entrance to the home’s laundry. A private study area at the front of the house is lined with built-in bookshelves and entertainment cabinets, creating a small haven for homeowners.
The upper level boasts four guest or children’s bedrooms, two with their own private bathrooms. Also upstairs is a built-in office space, loft sitting area, ample storage space, and access to a third floor deck. The walkout lower level was designed for entertainment. Billiards, a bar, sitting areas, screened-in and covered porches make large groups easy to handle. Also downstairs is an exercise room, a large full bath, and access to an outdoor shower for beach-goers.
Photographer: Bill Hebert
Builder: David C. Bos Homes
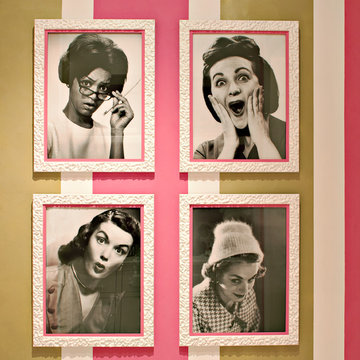
This Powder Room takes you back to the 40's with it's Hollywood Glam vibe. Super fun and VERY girly!
Designed for the ASID Dream House, Orange County, CA Chapter.
Lisa Renee Photography
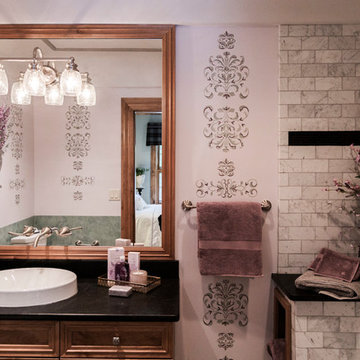
Mid-sized eclectic master bathroom in Kansas City with raised-panel cabinets, brown cabinets, an open shower, gray tile, ceramic tile, pink walls, ceramic floors, a vessel sink, granite benchtops, grey floor, an open shower and black benchtops.
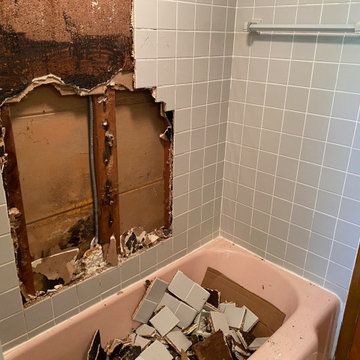
JOIST REPAIR AND TUB SURROUND REPAIR/REPLACEMENT.
Design ideas for a small arts and crafts master bathroom in Milwaukee with raised-panel cabinets, a drop-in tub, an open shower, a one-piece toilet, gray tile, ceramic tile, pink walls, cement tiles, a drop-in sink, tile benchtops, multi-coloured floor, a shower curtain, pink benchtops, a single vanity and a built-in vanity.
Design ideas for a small arts and crafts master bathroom in Milwaukee with raised-panel cabinets, a drop-in tub, an open shower, a one-piece toilet, gray tile, ceramic tile, pink walls, cement tiles, a drop-in sink, tile benchtops, multi-coloured floor, a shower curtain, pink benchtops, a single vanity and a built-in vanity.
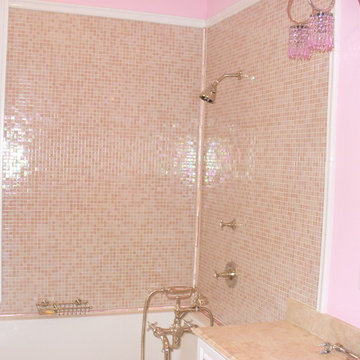
Her Pink Bathroom
Photo of a large traditional kids bathroom in Atlanta with raised-panel cabinets, white cabinets, granite benchtops, multi-coloured tile and pink walls.
Photo of a large traditional kids bathroom in Atlanta with raised-panel cabinets, white cabinets, granite benchtops, multi-coloured tile and pink walls.
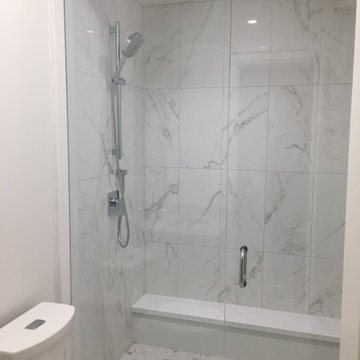
4 washroom remodelling and renovation in house With custom vanity and custom glass
Inspiration for a large modern master bathroom in Toronto with raised-panel cabinets, white cabinets, a freestanding tub, a corner shower, a one-piece toilet, white tile, marble, pink walls, marble floors, an undermount sink, quartzite benchtops, grey floor, a hinged shower door and white benchtops.
Inspiration for a large modern master bathroom in Toronto with raised-panel cabinets, white cabinets, a freestanding tub, a corner shower, a one-piece toilet, white tile, marble, pink walls, marble floors, an undermount sink, quartzite benchtops, grey floor, a hinged shower door and white benchtops.
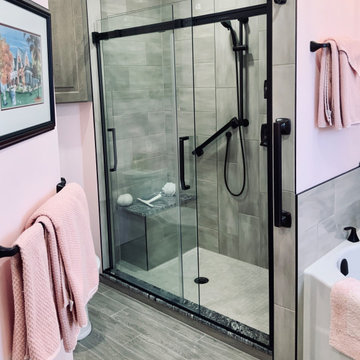
This client loves antiques and bold colour, so we created a modernly appointed bathroom that fit with their style and needs. I large part of the renovation was incorporating grab-bars that did not look clinical
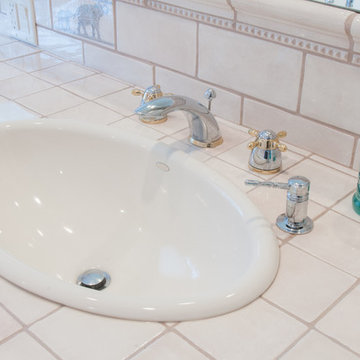
Contemporary master bathroom in Other with raised-panel cabinets, white cabinets, a drop-in tub, a corner shower, white tile, ceramic tile, pink walls, ceramic floors, a drop-in sink and tile benchtops.
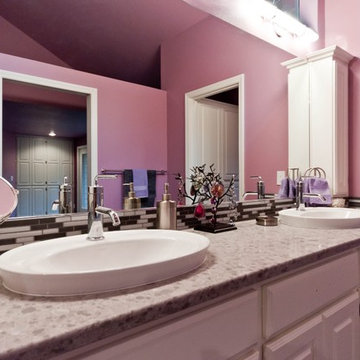
Design ideas for a large traditional master bathroom in Portland with an open shower, gray tile, pink walls, white cabinets, engineered quartz benchtops, a vessel sink, raised-panel cabinets and glass tile.
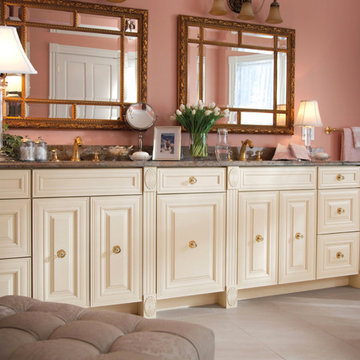
Design ideas for a large traditional master bathroom in Milwaukee with raised-panel cabinets, white cabinets, a freestanding tub, an undermount sink, pink walls, porcelain floors and granite benchtops.
Bathroom Design Ideas with Raised-panel Cabinets and Pink Walls
4