Bathroom Design Ideas with Raised-panel Cabinets and Recessed-panel Cabinets
Refine by:
Budget
Sort by:Popular Today
61 - 80 of 152,974 photos
Item 1 of 3
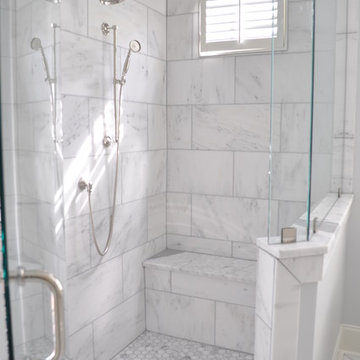
Steam shower with marble in a brick lay pattern and hex mosaic on the floor and ceiling. Completed with a bench and shampoo niche for ease and convince and a frame-less shower door for seamless elegance.
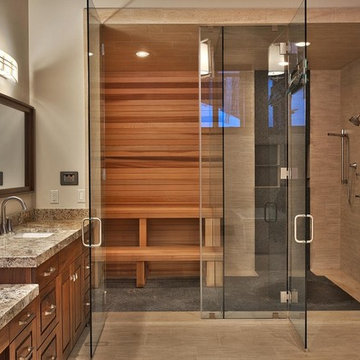
zillow.com
We helped design this bathroom along with the the shower, faucet and sink were bought from us.
Expansive contemporary bathroom in Salt Lake City with raised-panel cabinets, dark wood cabinets, an alcove shower, beige tile, porcelain tile, grey walls, porcelain floors, with a sauna, an undermount sink, granite benchtops, beige floor and a hinged shower door.
Expansive contemporary bathroom in Salt Lake City with raised-panel cabinets, dark wood cabinets, an alcove shower, beige tile, porcelain tile, grey walls, porcelain floors, with a sauna, an undermount sink, granite benchtops, beige floor and a hinged shower door.
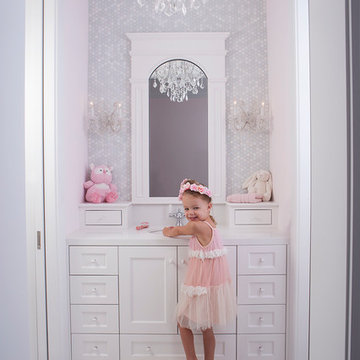
Traditional kids bathroom in Phoenix with an undermount sink, recessed-panel cabinets, white cabinets, white tile, mosaic tile and mosaic tile floors.
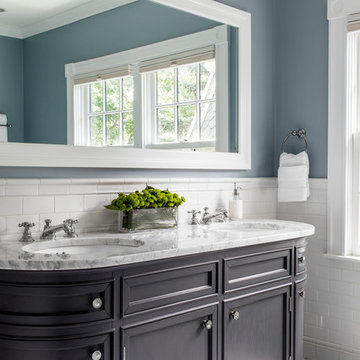
Vanity: Restoration Hardware, Odeon Double Vanity in Charcoal: https://www.restorationhardware.com/catalog/product/product.jsp?productId=prod1870385&categoryId=search
Sean Litchfield Photography
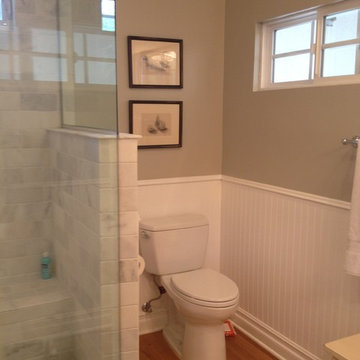
Inspiration for a mid-sized traditional 3/4 bathroom in Orange County with recessed-panel cabinets, white cabinets, a corner shower, a two-piece toilet, gray tile, beige walls, medium hardwood floors, an undermount sink and marble benchtops.
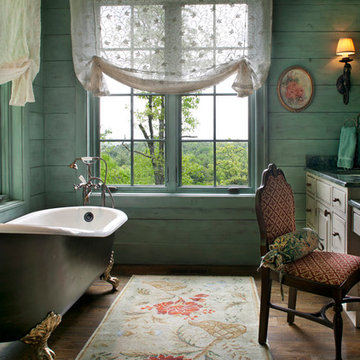
David Deitrich
Inspiration for a traditional bathroom in Other with raised-panel cabinets, a claw-foot tub, blue walls and green benchtops.
Inspiration for a traditional bathroom in Other with raised-panel cabinets, a claw-foot tub, blue walls and green benchtops.
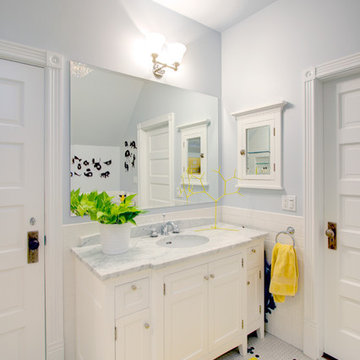
http://www.whistlephotography.com/
Inspiration for a mid-sized contemporary kids bathroom in San Francisco with subway tile, recessed-panel cabinets, white cabinets, a two-piece toilet, white tile, grey walls, an undermount sink, marble benchtops and mosaic tile floors.
Inspiration for a mid-sized contemporary kids bathroom in San Francisco with subway tile, recessed-panel cabinets, white cabinets, a two-piece toilet, white tile, grey walls, an undermount sink, marble benchtops and mosaic tile floors.
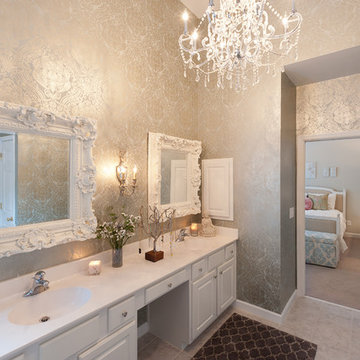
Chris Smith
http://chrisandcamiphotography.com
Design ideas for a traditional bathroom in DC Metro with an integrated sink, raised-panel cabinets, white cabinets, multi-coloured walls and gray tile.
Design ideas for a traditional bathroom in DC Metro with an integrated sink, raised-panel cabinets, white cabinets, multi-coloured walls and gray tile.
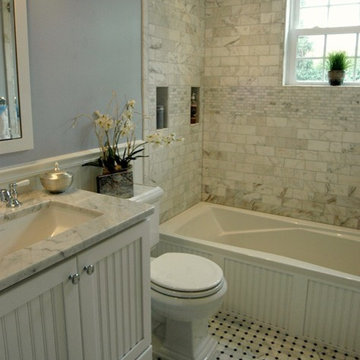
Gorgeous guest bathroom design with ocean blue walls, subway calcutta marble tiles shower surround, white beadboard Bertch bathroom cabinet with marble white carrara marble vanity counter tops, white beadboard bathroom surround and white carrara and black dot marble tiles floor creates this Chic cottage beach bathroom design.

This tired 1990's home was not working for this young family. They wanted an elegant, classic look packed full of function!
Mid-sized transitional master bathroom in Dallas with recessed-panel cabinets, white cabinets, a freestanding tub, a corner shower, a one-piece toilet, beige tile, stone slab, beige walls, porcelain floors, an undermount sink, quartzite benchtops, beige floor, a hinged shower door, beige benchtops, an enclosed toilet, a double vanity and a built-in vanity.
Mid-sized transitional master bathroom in Dallas with recessed-panel cabinets, white cabinets, a freestanding tub, a corner shower, a one-piece toilet, beige tile, stone slab, beige walls, porcelain floors, an undermount sink, quartzite benchtops, beige floor, a hinged shower door, beige benchtops, an enclosed toilet, a double vanity and a built-in vanity.

Carrara Marble is used as an elegant touch to the shower curb for this walk-in shower.
Small traditional 3/4 bathroom in Portland with recessed-panel cabinets, dark wood cabinets, an alcove shower, a one-piece toilet, blue tile, ceramic tile, blue walls, ceramic floors, a drop-in sink, marble benchtops, white floor, a hinged shower door, white benchtops, a niche, a single vanity, a built-in vanity and wallpaper.
Small traditional 3/4 bathroom in Portland with recessed-panel cabinets, dark wood cabinets, an alcove shower, a one-piece toilet, blue tile, ceramic tile, blue walls, ceramic floors, a drop-in sink, marble benchtops, white floor, a hinged shower door, white benchtops, a niche, a single vanity, a built-in vanity and wallpaper.
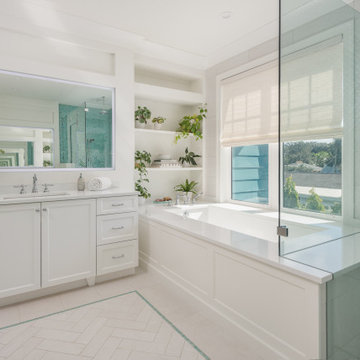
Large beach style master bathroom in Tampa with recessed-panel cabinets, white cabinets, an undermount tub, a curbless shower, blue tile, white walls, an undermount sink, white floor, a hinged shower door, white benchtops, a double vanity and a built-in vanity.

Inspiration for a transitional bathroom in Moscow with recessed-panel cabinets, purple cabinets, gray tile, grey walls, an undermount sink, multi-coloured floor, white benchtops, a single vanity and a freestanding vanity.

The walk-in shower consists of a non-slop onyx floor plan, tiled walls, niche, and corner foot ledge.
Photo of a large traditional master bathroom in Milwaukee with recessed-panel cabinets, beige cabinets, an alcove shower, a one-piece toilet, grey walls, ceramic floors, an undermount sink, engineered quartz benchtops, multi-coloured floor, a hinged shower door, white benchtops, a niche, a single vanity and a built-in vanity.
Photo of a large traditional master bathroom in Milwaukee with recessed-panel cabinets, beige cabinets, an alcove shower, a one-piece toilet, grey walls, ceramic floors, an undermount sink, engineered quartz benchtops, multi-coloured floor, a hinged shower door, white benchtops, a niche, a single vanity and a built-in vanity.

For this guest bath, often used by the man of the house, we kept the same footprint but wanted to update the finishes. Since this is a secondary space, budget was a consideration, and we were up for the job!
We opted for darker, more masculine colors with a touch of deep blue. Natural textures and dark, warm colors set the palette. We chose bronze fixtures to really anchor the room.
Since the budget was a concern, we selected an affordable shower wall tile and only splurged on the niche insert. We used a pre-fabricated vanity and paired it with a remnant countertop piece. We were even able to order the shower door online!

© Lassiter Photography | ReVisionCharlotte.com
Inspiration for a small transitional master bathroom in Charlotte with recessed-panel cabinets, medium wood cabinets, an alcove shower, a two-piece toilet, white tile, ceramic tile, beige walls, porcelain floors, an undermount sink, engineered quartz benchtops, white floor, a hinged shower door, white benchtops, a niche, a single vanity and a built-in vanity.
Inspiration for a small transitional master bathroom in Charlotte with recessed-panel cabinets, medium wood cabinets, an alcove shower, a two-piece toilet, white tile, ceramic tile, beige walls, porcelain floors, an undermount sink, engineered quartz benchtops, white floor, a hinged shower door, white benchtops, a niche, a single vanity and a built-in vanity.

A custom motorized roman shade adds softness to the space and creates privacy when needed.
Mid-sized country master bathroom in Denver with raised-panel cabinets, medium wood cabinets, a freestanding tub, a corner shower, blue tile, white walls, porcelain floors, an undermount sink, quartzite benchtops, white floor, a hinged shower door, white benchtops, a niche, a double vanity and a built-in vanity.
Mid-sized country master bathroom in Denver with raised-panel cabinets, medium wood cabinets, a freestanding tub, a corner shower, blue tile, white walls, porcelain floors, an undermount sink, quartzite benchtops, white floor, a hinged shower door, white benchtops, a niche, a double vanity and a built-in vanity.

We reconfigured the space, moving the door to the toilet room behind the vanity which offered more storage at the vanity area and gave the toilet room more privacy. If the linen towers each vanity sink has their own pullout hamper for dirty laundry. Its bright but the dramatic green tile offers a rich element to the room

This remodeled bathroom is full a hall bathroom and the homeowner desired a more dramatic space. The navy walls and floor to ceiling blush velvet shower curtain create drama! We used a traditional walnut raised panel vanity with a marble countertop and drop in sink. The modern lamp and round mirror add interest and whimsy!

after
Inspiration for a small contemporary master bathroom in Philadelphia with recessed-panel cabinets, medium wood cabinets, an alcove tub, a shower/bathtub combo, a two-piece toilet, gray tile, ceramic tile, porcelain floors, an undermount sink, quartzite benchtops, grey floor, a niche, a single vanity and a floating vanity.
Inspiration for a small contemporary master bathroom in Philadelphia with recessed-panel cabinets, medium wood cabinets, an alcove tub, a shower/bathtub combo, a two-piece toilet, gray tile, ceramic tile, porcelain floors, an undermount sink, quartzite benchtops, grey floor, a niche, a single vanity and a floating vanity.
Bathroom Design Ideas with Raised-panel Cabinets and Recessed-panel Cabinets
4