Bathroom Design Ideas with Raised-panel Cabinets and White Cabinets
Refine by:
Budget
Sort by:Popular Today
41 - 60 of 22,992 photos
Item 1 of 3
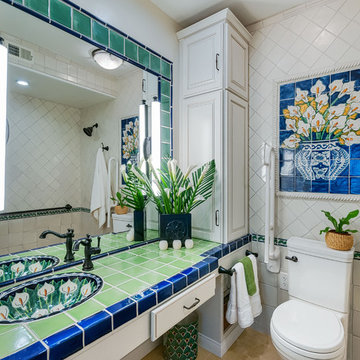
Colors inspired by the hand painted Talavera Calla Lilies sink and mural. This bath spaces measures about 6 x 7 foot square so a lot of function needed to be included in a small space.
Patricia Bean, Expressive Architectural Photography
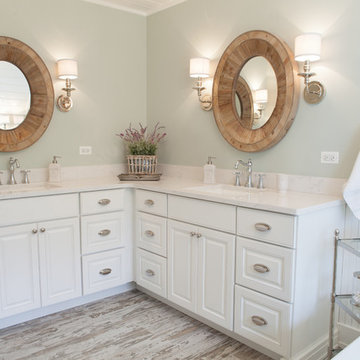
This 1930's Barrington Hills farmhouse was in need of some TLC when it was purchased by this southern family of five who planned to make it their new home. The renovation taken on by Advance Design Studio's designer Scott Christensen and master carpenter Justin Davis included a custom porch, custom built in cabinetry in the living room and children's bedrooms, 2 children's on-suite baths, a guest powder room, a fabulous new master bath with custom closet and makeup area, a new upstairs laundry room, a workout basement, a mud room, new flooring and custom wainscot stairs with planked walls and ceilings throughout the home.
The home's original mechanicals were in dire need of updating, so HVAC, plumbing and electrical were all replaced with newer materials and equipment. A dramatic change to the exterior took place with the addition of a quaint standing seam metal roofed farmhouse porch perfect for sipping lemonade on a lazy hot summer day.
In addition to the changes to the home, a guest house on the property underwent a major transformation as well. Newly outfitted with updated gas and electric, a new stacking washer/dryer space was created along with an updated bath complete with a glass enclosed shower, something the bath did not previously have. A beautiful kitchenette with ample cabinetry space, refrigeration and a sink was transformed as well to provide all the comforts of home for guests visiting at the classic cottage retreat.
The biggest design challenge was to keep in line with the charm the old home possessed, all the while giving the family all the convenience and efficiency of modern functioning amenities. One of the most interesting uses of material was the porcelain "wood-looking" tile used in all the baths and most of the home's common areas. All the efficiency of porcelain tile, with the nostalgic look and feel of worn and weathered hardwood floors. The home’s casual entry has an 8" rustic antique barn wood look porcelain tile in a rich brown to create a warm and welcoming first impression.
Painted distressed cabinetry in muted shades of gray/green was used in the powder room to bring out the rustic feel of the space which was accentuated with wood planked walls and ceilings. Fresh white painted shaker cabinetry was used throughout the rest of the rooms, accentuated by bright chrome fixtures and muted pastel tones to create a calm and relaxing feeling throughout the home.
Custom cabinetry was designed and built by Advance Design specifically for a large 70” TV in the living room, for each of the children’s bedroom’s built in storage, custom closets, and book shelves, and for a mudroom fit with custom niches for each family member by name.
The ample master bath was fitted with double vanity areas in white. A generous shower with a bench features classic white subway tiles and light blue/green glass accents, as well as a large free standing soaking tub nestled under a window with double sconces to dim while relaxing in a luxurious bath. A custom classic white bookcase for plush towels greets you as you enter the sanctuary bath.
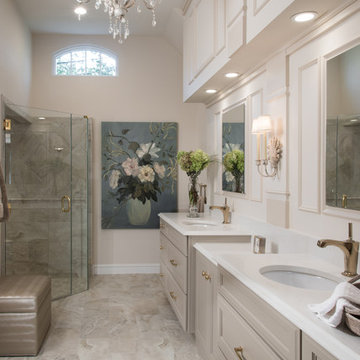
Anne Matheis
This is an example of a mid-sized traditional master bathroom in St Louis with raised-panel cabinets, white cabinets, a corner tub, an open shower, a one-piece toilet, white tile, stone slab, beige walls, marble floors, a drop-in sink, solid surface benchtops and a hinged shower door.
This is an example of a mid-sized traditional master bathroom in St Louis with raised-panel cabinets, white cabinets, a corner tub, an open shower, a one-piece toilet, white tile, stone slab, beige walls, marble floors, a drop-in sink, solid surface benchtops and a hinged shower door.
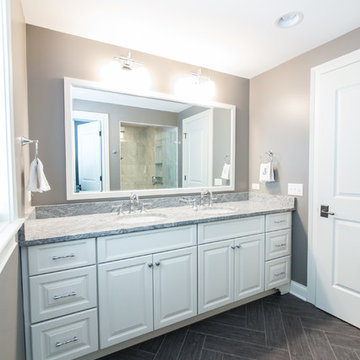
Katie Basil Photography
Photo of a mid-sized transitional master bathroom in Chicago with an undermount sink, raised-panel cabinets, white cabinets, granite benchtops, an alcove shower, a two-piece toilet, gray tile, porcelain tile, grey walls, porcelain floors, grey floor, a hinged shower door, grey benchtops, a niche, a double vanity and a built-in vanity.
Photo of a mid-sized transitional master bathroom in Chicago with an undermount sink, raised-panel cabinets, white cabinets, granite benchtops, an alcove shower, a two-piece toilet, gray tile, porcelain tile, grey walls, porcelain floors, grey floor, a hinged shower door, grey benchtops, a niche, a double vanity and a built-in vanity.
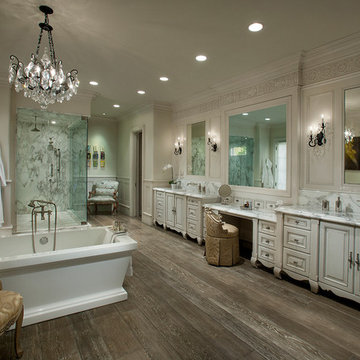
We love this master bathrooms double vanity, the marble countertops, free standing tub, chandeliers, and wood floors!
Photo of a large transitional master bathroom in Phoenix with raised-panel cabinets, white cabinets, a freestanding tub, a corner shower, a one-piece toilet, white tile, porcelain tile, beige walls, medium hardwood floors, marble benchtops and an undermount sink.
Photo of a large transitional master bathroom in Phoenix with raised-panel cabinets, white cabinets, a freestanding tub, a corner shower, a one-piece toilet, white tile, porcelain tile, beige walls, medium hardwood floors, marble benchtops and an undermount sink.
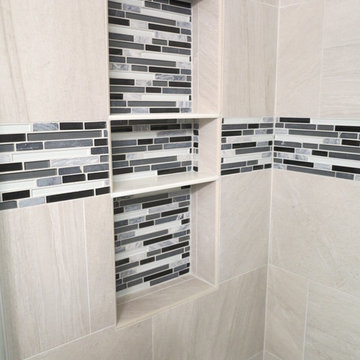
Inspiration for a small transitional 3/4 bathroom in Los Angeles with an undermount sink, raised-panel cabinets, white cabinets, granite benchtops, an alcove shower, beige tile, porcelain tile, white walls and porcelain floors.
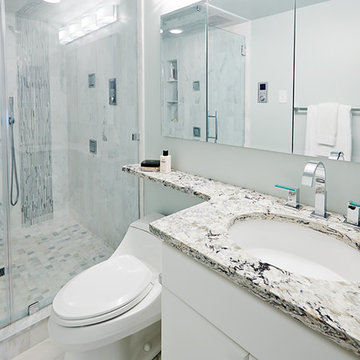
Mid-sized contemporary 3/4 bathroom in Philadelphia with raised-panel cabinets, white cabinets, an alcove shower, blue tile, white tile, matchstick tile, grey walls, an undermount sink, granite benchtops and a hinged shower door.
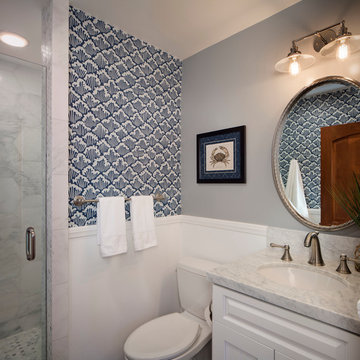
This adorable beach cottage is in the heart of the village of La Jolla in San Diego. The goals were to brighten up the space and be the perfect beach get-away for the client whose permanent residence is in Arizona. Some of the ways we achieved the goals was to place an extra high custom board and batten in the great room and by refinishing the kitchen cabinets (which were in excellent shape) white. We created interest through extreme proportions and contrast. Though there are a lot of white elements, they are all offset by a smaller portion of very dark elements. We also played with texture and pattern through wallpaper, natural reclaimed wood elements and rugs. This was all kept in balance by using a simplified color palate minimal layering.
I am so grateful for this client as they were extremely trusting and open to ideas. To see what the space looked like before the remodel you can go to the gallery page of the website www.cmnaturaldesigns.com
Photography by: Chipper Hatter
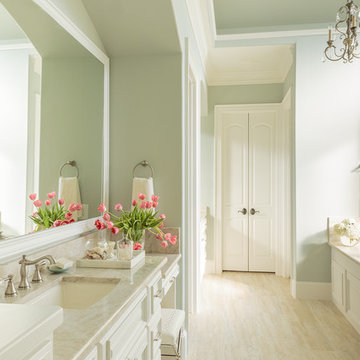
Master Bathroom blue and green color walls Sherwin Williams Silver Strand 7057 white cabinetry
Quartzite counters Taj Mahal and San Michele Crema Porcelain vein cut from Daltile flooring Alabaster Sherwin Williams 7008 trim and 7008 on Custom Cabinetry made for client
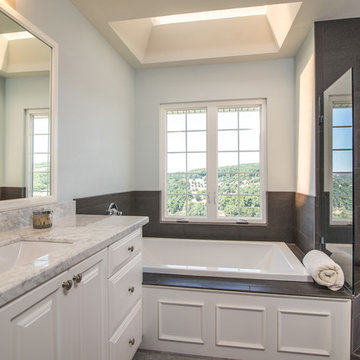
This Contemporary Bathroom Remodel is Located in Valley Center, California. It features marble countertops and unique pebble shower tile. The added vanity area makes more room for everyone to get ready in the morning.
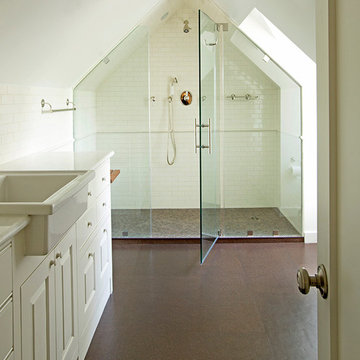
Greg Hadley Photography
Inspiration for a traditional bathroom in DC Metro with raised-panel cabinets, white cabinets, marble benchtops, a one-piece toilet, brown tile, ceramic tile, white walls and cork floors.
Inspiration for a traditional bathroom in DC Metro with raised-panel cabinets, white cabinets, marble benchtops, a one-piece toilet, brown tile, ceramic tile, white walls and cork floors.
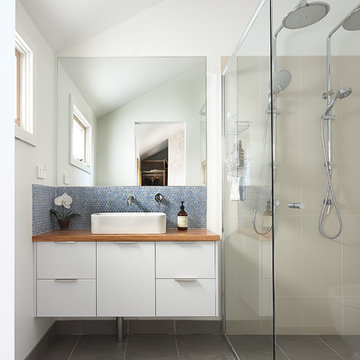
Photographer: Liam Cullinane
Inspiration for a small contemporary master bathroom in Melbourne with a vessel sink, white cabinets, wood benchtops, a double shower, blue tile, white walls, a one-piece toilet, ceramic tile, porcelain floors, brown benchtops, raised-panel cabinets, grey floor and a hinged shower door.
Inspiration for a small contemporary master bathroom in Melbourne with a vessel sink, white cabinets, wood benchtops, a double shower, blue tile, white walls, a one-piece toilet, ceramic tile, porcelain floors, brown benchtops, raised-panel cabinets, grey floor and a hinged shower door.
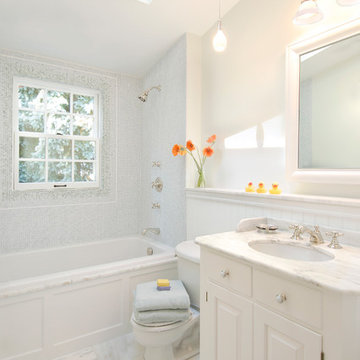
Design / Build project with Charlie Allen Renovations Inc.
Shelly Harrison Photography
Inspiration for a mid-sized traditional bathroom in Boston with raised-panel cabinets, white cabinets, an alcove tub, a shower/bathtub combo, a two-piece toilet, white walls, marble floors, an undermount sink and marble benchtops.
Inspiration for a mid-sized traditional bathroom in Boston with raised-panel cabinets, white cabinets, an alcove tub, a shower/bathtub combo, a two-piece toilet, white walls, marble floors, an undermount sink and marble benchtops.
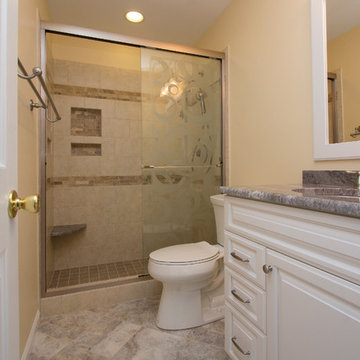
copyright 2013 marilyn peryer photography
Inspiration for a small transitional master bathroom in Raleigh with raised-panel cabinets, white cabinets, an alcove shower, a two-piece toilet, beige tile, yellow walls, an undermount sink, granite benchtops, multi-coloured floor, a sliding shower screen, grey benchtops, ceramic tile and ceramic floors.
Inspiration for a small transitional master bathroom in Raleigh with raised-panel cabinets, white cabinets, an alcove shower, a two-piece toilet, beige tile, yellow walls, an undermount sink, granite benchtops, multi-coloured floor, a sliding shower screen, grey benchtops, ceramic tile and ceramic floors.
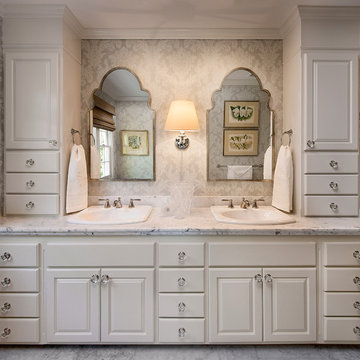
Jim Bartsch Photography
Traditional bathroom in Santa Barbara with a drop-in sink, raised-panel cabinets and white cabinets.
Traditional bathroom in Santa Barbara with a drop-in sink, raised-panel cabinets and white cabinets.
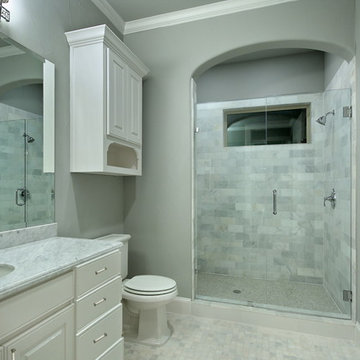
Photo of a mid-sized traditional bathroom in Dallas with an undermount sink, raised-panel cabinets, white cabinets, marble benchtops, an alcove shower, a two-piece toilet, white tile, stone tile, grey walls and marble floors.
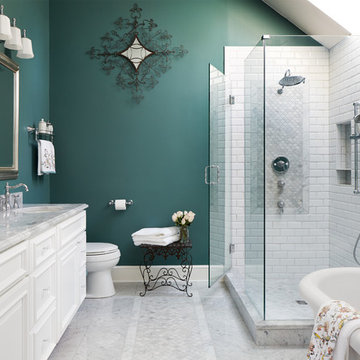
Stacy Zarin Goldberg
This is an example of a mid-sized traditional master bathroom in Chicago with raised-panel cabinets, white cabinets, a freestanding tub, a corner shower, a one-piece toilet, white tile, ceramic tile, green walls, marble floors, an undermount sink, marble benchtops, grey floor, a hinged shower door and grey benchtops.
This is an example of a mid-sized traditional master bathroom in Chicago with raised-panel cabinets, white cabinets, a freestanding tub, a corner shower, a one-piece toilet, white tile, ceramic tile, green walls, marble floors, an undermount sink, marble benchtops, grey floor, a hinged shower door and grey benchtops.
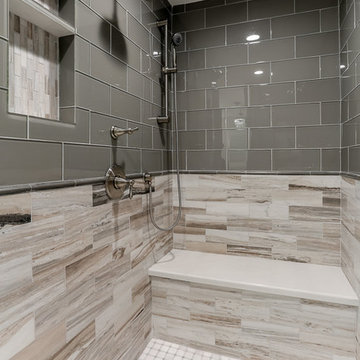
Photo Credit: Christy Armstrong www.homepix.com
The walk-in shower in the master bath is mix of glass and ceramic tiles laid in a subway pattern. The multi-head shower adds to the luxury of the shower along with the wonderful bench built-in giving its occupants the ability to enjoy the relaxation this bath brings to mind. The niche also mirrors the lower tiles in a smaller scale.
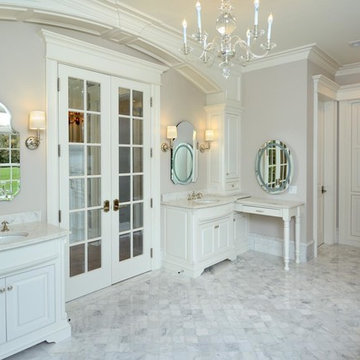
Stansbury Photography
View the dramatic video of this captivating home here: http://bit.ly/22rjvjP
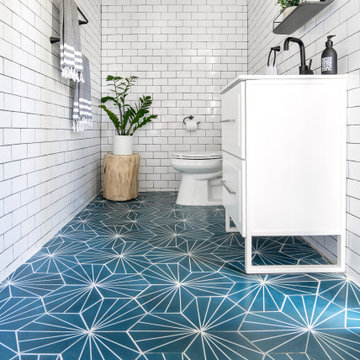
Contemporary powder room in Miami with raised-panel cabinets, white cabinets, a two-piece toilet, an undermount sink, multi-coloured floor, white benchtops and a freestanding vanity.
Bathroom Design Ideas with Raised-panel Cabinets and White Cabinets
3

