Bathroom Design Ideas with Raised-panel Cabinets and White Cabinets
Sort by:Popular Today
121 - 140 of 22,576 photos
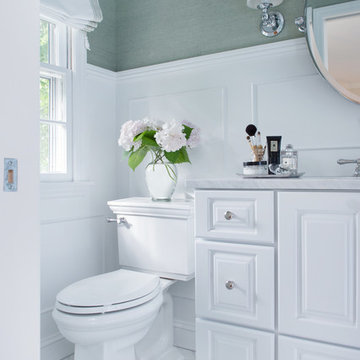
Matt Kocourek
This is an example of a traditional bathroom in Kansas City with raised-panel cabinets, white cabinets and green walls.
This is an example of a traditional bathroom in Kansas City with raised-panel cabinets, white cabinets and green walls.
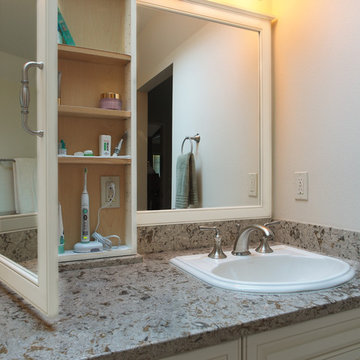
Alabaster painted cabinets by Bellmont Cabinet Company are paired with Cambria quartz countertops in Windemere.
Custom mirror and wall cabinet with built-in charging station.
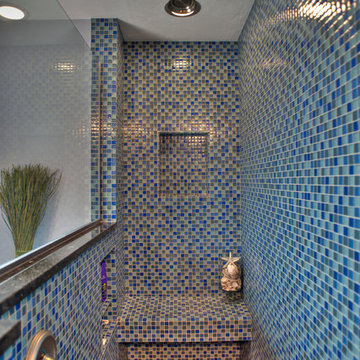
Custom blue glass tile shower with Dura Supreme cabinetry, Volga Blue granite and Moen fixtures.
Photos by Keith Tharp
Mid-sized contemporary 3/4 bathroom in Boston with mosaic tile, raised-panel cabinets, white cabinets, an alcove shower, a two-piece toilet, blue tile, white walls, a vessel sink, granite benchtops, a niche and a shower seat.
Mid-sized contemporary 3/4 bathroom in Boston with mosaic tile, raised-panel cabinets, white cabinets, an alcove shower, a two-piece toilet, blue tile, white walls, a vessel sink, granite benchtops, a niche and a shower seat.

Design ideas for an expansive traditional master bathroom in Other with raised-panel cabinets, white cabinets, a claw-foot tub, ceramic floors, quartzite benchtops, white floor, a hinged shower door, white benchtops, a double vanity, a built-in vanity and wallpaper.
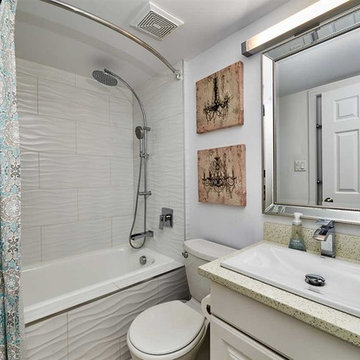
Inspiration for a small modern 3/4 bathroom in Vancouver with raised-panel cabinets, white cabinets, a drop-in tub, a shower/bathtub combo, a two-piece toilet, white tile, ceramic tile, white walls, linoleum floors, a drop-in sink, engineered quartz benchtops and a shower curtain.

Photo of a large contemporary master bathroom in New York with raised-panel cabinets, white cabinets, a freestanding tub, an alcove shower, a one-piece toilet, green tile, ceramic tile, grey walls, porcelain floors, an undermount sink, engineered quartz benchtops, beige floor, a hinged shower door, grey benchtops, a shower seat, a double vanity and a built-in vanity.

Bathroom remodel - replacement of flooring, toilet, vanity, mirror, lighting, tub/surround, paint.
Design ideas for a small traditional bathroom in Boston with raised-panel cabinets, white cabinets, an alcove tub, a shower/bathtub combo, a two-piece toilet, white tile, yellow walls, laminate floors, an undermount sink, granite benchtops, multi-coloured floor, a sliding shower screen, multi-coloured benchtops, a single vanity and a freestanding vanity.
Design ideas for a small traditional bathroom in Boston with raised-panel cabinets, white cabinets, an alcove tub, a shower/bathtub combo, a two-piece toilet, white tile, yellow walls, laminate floors, an undermount sink, granite benchtops, multi-coloured floor, a sliding shower screen, multi-coloured benchtops, a single vanity and a freestanding vanity.

This is an example of a small country 3/4 bathroom in Dallas with raised-panel cabinets, white cabinets, a drop-in tub, a shower/bathtub combo, a one-piece toilet, white tile, subway tile, white walls, ceramic floors, an undermount sink, engineered quartz benchtops, multi-coloured floor, a shower curtain, black benchtops, a single vanity and a built-in vanity.

Master Bathroom, vessel sinks, round mirrors, free standing soaker tub, soaker tub, glass shower enclosure, shower, zero clearance shower pan
Inspiration for a mid-sized contemporary master bathroom in Seattle with raised-panel cabinets, white cabinets, a freestanding tub, a corner shower, a one-piece toilet, gray tile, mosaic tile, white walls, travertine floors, a vessel sink, quartzite benchtops, grey floor, a sliding shower screen, white benchtops, a double vanity, a built-in vanity and decorative wall panelling.
Inspiration for a mid-sized contemporary master bathroom in Seattle with raised-panel cabinets, white cabinets, a freestanding tub, a corner shower, a one-piece toilet, gray tile, mosaic tile, white walls, travertine floors, a vessel sink, quartzite benchtops, grey floor, a sliding shower screen, white benchtops, a double vanity, a built-in vanity and decorative wall panelling.

Mid-sized modern master bathroom in Other with raised-panel cabinets, white cabinets, an open shower, a two-piece toilet, gray tile, ceramic tile, grey walls, ceramic floors, an undermount sink, limestone benchtops, grey floor, an open shower, black benchtops, a shower seat, a double vanity and a built-in vanity.

Custom Surface Solutions (www.css-tile.com) - Owner Craig Thompson (512) 966-8296. This project shows a shower / bath and vanity counter remodel. 12" x 24" porcelain tile shower walls and tub deck with Light Beige Schluter Jolly coated aluminum profile edge. 4" custom mosaic accent band on shower walls, tub backsplash and vanity backsplash. Tiled shower niche with Schluter Floral patter Shelf-N and matching . Schluter drain in Brushed Nickel. Dual undermount sink vanity countertop using Silestone Eternal Marfil 3cm quartz. Signature Hardware faucets.

Small beach style kids bathroom in Milwaukee with raised-panel cabinets, white cabinets, an alcove shower, a two-piece toilet, gray tile, porcelain tile, grey walls, porcelain floors, an undermount sink, marble benchtops, grey floor, a sliding shower screen, white benchtops, a single vanity and a freestanding vanity.
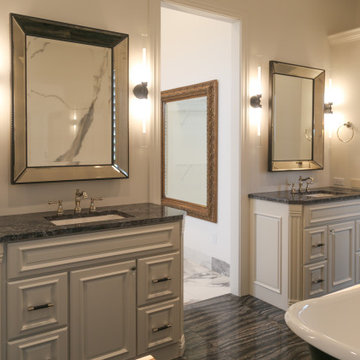
Photo of a large master bathroom in Other with raised-panel cabinets, white cabinets, a claw-foot tub, an alcove shower, a two-piece toilet, black and white tile, porcelain tile, white walls, marble floors, an undermount sink, granite benchtops, black floor, an open shower, black benchtops, a shower seat, a double vanity and a built-in vanity.
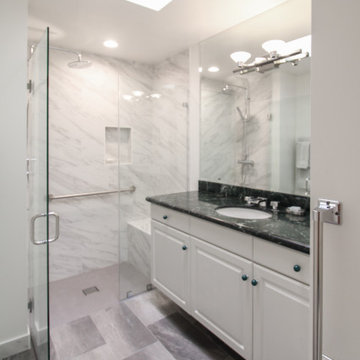
Complete Bathroom Remodel;
Installation of all tile; Shower, floor and walls. Installation of floating vanity, mirror, lighting and a fresh paint to finish.
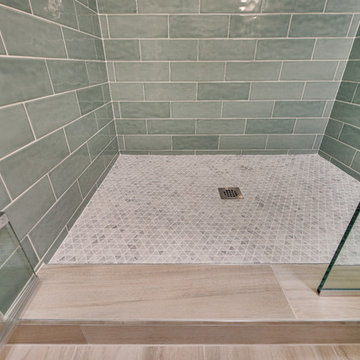
The basement bathroom had all sorts of quirkiness to it. The vanity was too small for a couple of growing kids, the shower was a corner shower and had a storage cabinet incorporated into the wall that was almost too tall to put anything into. This space was in need of a over haul. We updated the bathroom with a wall to wall shower, light bright paint, wood tile floors, vanity lights, and a big enough vanity for growing kids. The space is in a basement meaning that the walls were not tall. So we continued the tile and the mirror to the ceiling. This bathroom did not have any natural light and so it was important to have to make the bathroom light and bright. We added the glossy tile to reflect the ceiling and vanity lights.
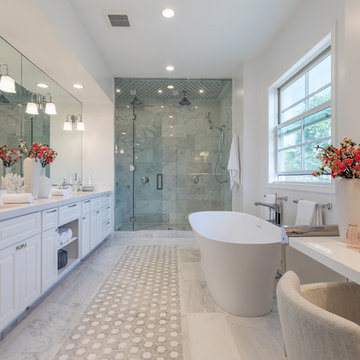
Master bathroom with large shower, tub, double vanity, make up table.
This is an example of an expansive transitional master bathroom in Los Angeles with raised-panel cabinets, white cabinets, a freestanding tub, an alcove shower, a one-piece toilet, gray tile, marble, white walls, mosaic tile floors, an undermount sink, engineered quartz benchtops, grey floor, a hinged shower door and white benchtops.
This is an example of an expansive transitional master bathroom in Los Angeles with raised-panel cabinets, white cabinets, a freestanding tub, an alcove shower, a one-piece toilet, gray tile, marble, white walls, mosaic tile floors, an undermount sink, engineered quartz benchtops, grey floor, a hinged shower door and white benchtops.
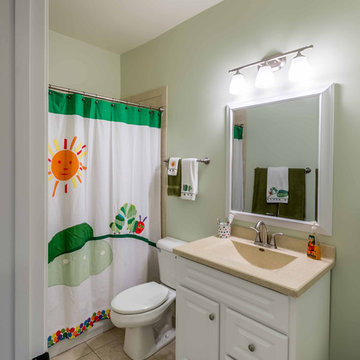
The adorable hall bath is used by the family's 5 boys.
This is an example of a small transitional kids bathroom in Chicago with raised-panel cabinets, white cabinets, an alcove tub, a shower/bathtub combo, a two-piece toilet, beige tile, ceramic tile, green walls, ceramic floors, an integrated sink, solid surface benchtops, beige floor, a shower curtain, beige benchtops, a single vanity, a freestanding vanity, wallpaper and wallpaper.
This is an example of a small transitional kids bathroom in Chicago with raised-panel cabinets, white cabinets, an alcove tub, a shower/bathtub combo, a two-piece toilet, beige tile, ceramic tile, green walls, ceramic floors, an integrated sink, solid surface benchtops, beige floor, a shower curtain, beige benchtops, a single vanity, a freestanding vanity, wallpaper and wallpaper.
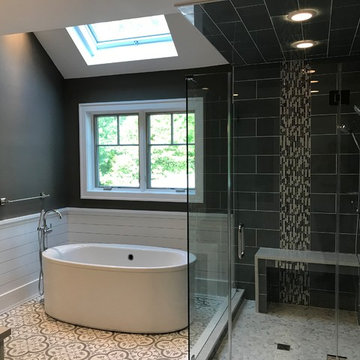
Exuding simple sophistication, this bathroom features a free standing tub and walk in shower with all of the natural light a homeowner could ask fo. A large skylight directly above it and a double glass window facing directly into the private backyard.
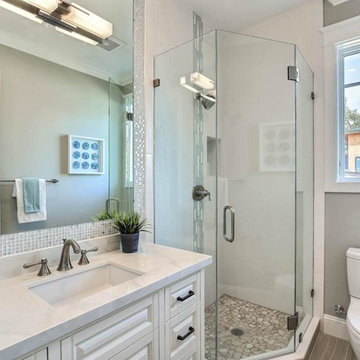
This exquisitely crafted, custom home designed by Arch Studio, Inc., and built by GSI Homes was just completed in 2017 and is ready to be enjoyed.
Design ideas for a small arts and crafts 3/4 bathroom in San Francisco with raised-panel cabinets, white cabinets, a freestanding tub, a corner shower, a two-piece toilet, white tile, ceramic tile, grey walls, porcelain floors, an undermount sink, engineered quartz benchtops, grey floor and a hinged shower door.
Design ideas for a small arts and crafts 3/4 bathroom in San Francisco with raised-panel cabinets, white cabinets, a freestanding tub, a corner shower, a two-piece toilet, white tile, ceramic tile, grey walls, porcelain floors, an undermount sink, engineered quartz benchtops, grey floor and a hinged shower door.
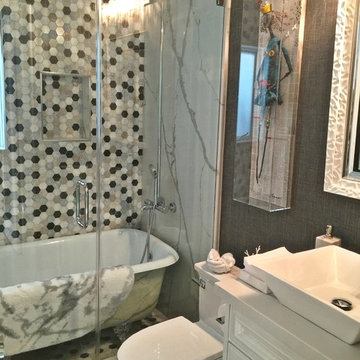
Inspiration for a small contemporary bathroom in San Diego with white cabinets, grey walls, raised-panel cabinets, a claw-foot tub, an alcove shower, a one-piece toilet, black tile, gray tile, white tile, vinyl floors, a vessel sink, quartzite benchtops, grey floor and a hinged shower door.
Bathroom Design Ideas with Raised-panel Cabinets and White Cabinets
7