All Toilets Bathroom Design Ideas with Raised-panel Cabinets
Refine by:
Budget
Sort by:Popular Today
1 - 20 of 39,123 photos
Item 1 of 3
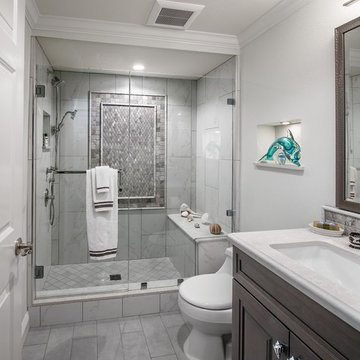
A fresh new look to a small powder bath. Our client wanted her glass dolphin to be highlighted in the room. Changing the plumbing wall was necessary to eliminate the sliding shower door.
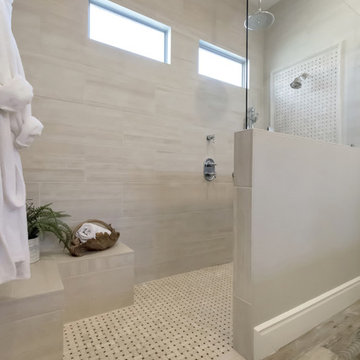
Master Bathroom - Demo'd complete bathroom. Installed Large soaking tub, subway tile to the ceiling, two new rain glass windows, custom smokehouse cabinets, Quartz counter tops and all new chrome fixtures.
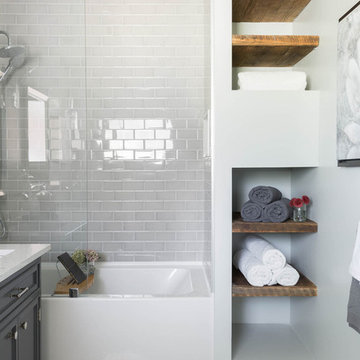
Mid-sized scandinavian 3/4 bathroom in Chicago with raised-panel cabinets, a drop-in tub, a shower/bathtub combo, a two-piece toilet, white tile, ceramic tile, white walls, mosaic tile floors, a drop-in sink, soapstone benchtops, multi-coloured floor, a sliding shower screen and grey cabinets.
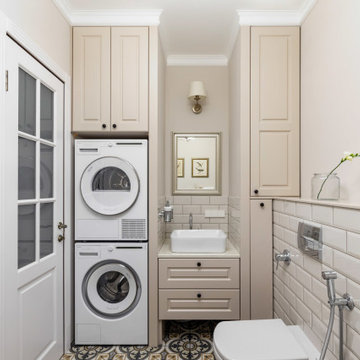
Фотограф: Максим Максимов, maxiimov@ya.ru
This is an example of a traditional 3/4 bathroom in Saint Petersburg with raised-panel cabinets, beige cabinets, a wall-mount toilet, beige tile, subway tile, beige walls, a vessel sink, multi-coloured floor and beige benchtops.
This is an example of a traditional 3/4 bathroom in Saint Petersburg with raised-panel cabinets, beige cabinets, a wall-mount toilet, beige tile, subway tile, beige walls, a vessel sink, multi-coloured floor and beige benchtops.
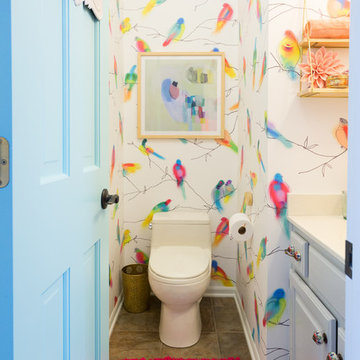
Photo: Jessica Cain © 2018 Houzz
Photo of a small eclectic powder room in Kansas City with raised-panel cabinets, white cabinets, a one-piece toilet and multi-coloured walls.
Photo of a small eclectic powder room in Kansas City with raised-panel cabinets, white cabinets, a one-piece toilet and multi-coloured walls.
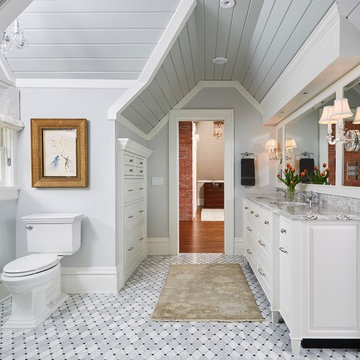
Alyssa Lee Photography
Cabinetry: Woodshop of Avon
Sconces: Decorative Crafts
Lindstrom Construction
Inspiration for a mid-sized traditional master bathroom in Minneapolis with white cabinets, a two-piece toilet, gray tile, marble, grey walls, mosaic tile floors, an undermount sink, engineered quartz benchtops, grey floor, grey benchtops and raised-panel cabinets.
Inspiration for a mid-sized traditional master bathroom in Minneapolis with white cabinets, a two-piece toilet, gray tile, marble, grey walls, mosaic tile floors, an undermount sink, engineered quartz benchtops, grey floor, grey benchtops and raised-panel cabinets.
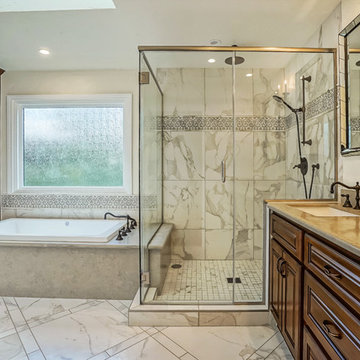
Large traditional master bathroom in Los Angeles with raised-panel cabinets, dark wood cabinets, a drop-in tub, an alcove shower, a two-piece toilet, gray tile, white tile, porcelain tile, grey walls, porcelain floors, an undermount sink, concrete benchtops, white floor and a hinged shower door.
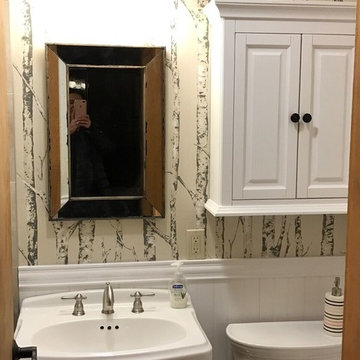
Photo of a mid-sized country 3/4 bathroom in Manchester with raised-panel cabinets, white cabinets, a two-piece toilet, beige walls and a pedestal sink.
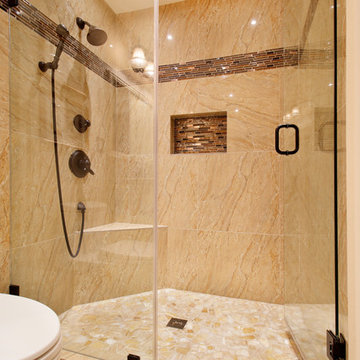
Jorge & Liliana
Inspiration for a mid-sized traditional 3/4 bathroom in Miami with raised-panel cabinets, beige cabinets, an alcove shower, a two-piece toilet, multi-coloured tile, porcelain tile, beige walls, porcelain floors, an undermount sink and engineered quartz benchtops.
Inspiration for a mid-sized traditional 3/4 bathroom in Miami with raised-panel cabinets, beige cabinets, an alcove shower, a two-piece toilet, multi-coloured tile, porcelain tile, beige walls, porcelain floors, an undermount sink and engineered quartz benchtops.

Так же в квартире расположены два санузла - ванная комната и душевая. Ванная комната «для девочек» декорирована мрамором и выполнена в нежных пудровых оттенках. Санузел для главы семейства - яркий, а душевая напоминает открытый балийский душ в тропических зарослях.

The original shower was a small stall closed off from the rest of the space and natural light. By adding a half wall of glass and increasing the foot print this shower is more spacious and full of light!

NON C'È DUE SENZA TRE
Capita raramente di approcciare alla realizzazione di un terzo bagno quando hai già concentrato tutte le energie nella progettazione dei due più importanti della casa: padronale e di servizio
Ma la bellezza di realizzarne un terzo?
FARECASA ha scelto @gambinigroup selezionando un gres della serie Hemisphere Laguna, una miscela armoniosa tra metallo e cemento.
Obiettivo ?
Originalità Modernità e Versatilità
Special thanks ⤵️
Rubinetteria @bongioofficial
Sanitari @gsiceramica
Arredo bagno @novellosrl
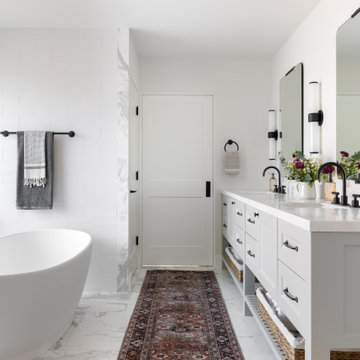
Design ideas for a large country master bathroom in San Francisco with raised-panel cabinets, grey cabinets, a freestanding tub, a curbless shower, a one-piece toilet, white tile, ceramic tile, white walls, marble floors, an undermount sink, engineered quartz benchtops, white floor, a hinged shower door, white benchtops, an enclosed toilet, a double vanity and a built-in vanity.

Navy Tile and Walnut Vanity
Inspiration for a large transitional master bathroom in New York with raised-panel cabinets, green cabinets, an alcove shower, a bidet, white tile, glass tile, white walls, mosaic tile floors, an undermount sink, marble benchtops, blue floor, a hinged shower door, white benchtops, an enclosed toilet, a double vanity, a floating vanity and vaulted.
Inspiration for a large transitional master bathroom in New York with raised-panel cabinets, green cabinets, an alcove shower, a bidet, white tile, glass tile, white walls, mosaic tile floors, an undermount sink, marble benchtops, blue floor, a hinged shower door, white benchtops, an enclosed toilet, a double vanity, a floating vanity and vaulted.
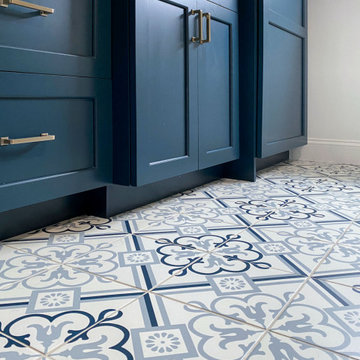
Primary bathroom remodel, with blue vanity and cabinets, floral porcelain floor tile, blue matte penny shower floor tile, honey bronze fixtures and hardware, quartz countertop, and a custom shower with a frameless shower door.
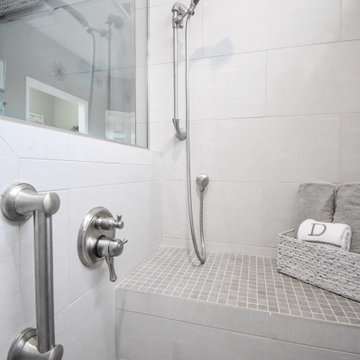
What makes a bathroom accessible depends on the needs of the person using it, which is why we offer many custom options. In this case, a difficult to enter drop-in tub and a tiny separate shower stall were replaced with a walk-in shower complete with multiple grab bars, shower seat, and an adjustable hand shower. For every challenge, we found an elegant solution, like placing the shower controls within easy reach of the seat. Along with modern updates to the rest of the bathroom, we created an inviting space that's easy and enjoyable for everyone.
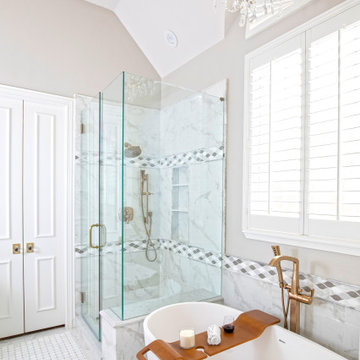
Mid-sized traditional master bathroom in Dallas with raised-panel cabinets, white cabinets, a freestanding tub, a corner shower, a two-piece toilet, white tile, porcelain tile, grey walls, mosaic tile floors, an undermount sink, engineered quartz benchtops, white floor, a hinged shower door, grey benchtops, a shower seat, a double vanity, a built-in vanity and vaulted.
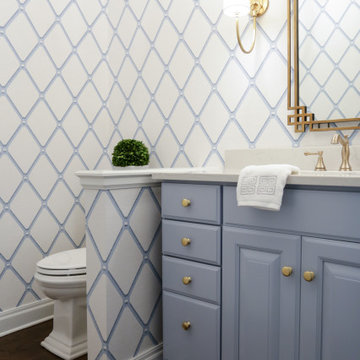
Our busy young homeowners were looking to move back to Indianapolis and considered building new, but they fell in love with the great bones of this Coppergate home. The home reflected different times and different lifestyles and had become poorly suited to contemporary living. We worked with Stacy Thompson of Compass Design for the design and finishing touches on this renovation. The makeover included improving the awkwardness of the front entrance into the dining room, lightening up the staircase with new spindles, treads and a brighter color scheme in the hall. New carpet and hardwoods throughout brought an enhanced consistency through the first floor. We were able to take two separate rooms and create one large sunroom with walls of windows and beautiful natural light to abound, with a custom designed fireplace. The downstairs powder received a much-needed makeover incorporating elegant transitional plumbing and lighting fixtures. In addition, we did a complete top-to-bottom makeover of the kitchen, including custom cabinetry, new appliances and plumbing and lighting fixtures. Soft gray tile and modern quartz countertops bring a clean, bright space for this family to enjoy. This delightful home, with its clean spaces and durable surfaces is a textbook example of how to take a solid but dull abode and turn it into a dream home for a young family.
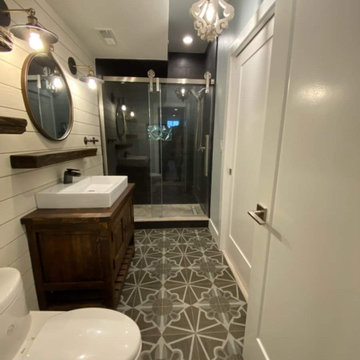
This bathroom features a shiplap accent wall, dark wood vanity, rectangular vessel sink, and rough-hewn wood shelves for a perfect blend of modern and rustic! The walk-in shower comes equipped with a barn style glass door, dark wall tile, and funky geometric shower niche tile to make this a truly unique bathroom.
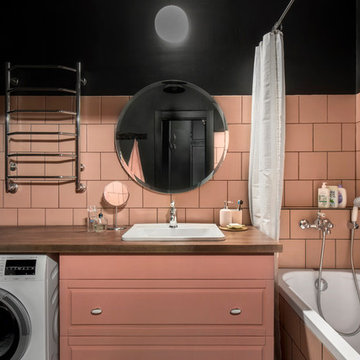
Архитектор, дизайнер, декоратор - Турченко Наталия
Фотограф - Мелекесцева Ольга
Photo of a mid-sized industrial master bathroom in Moscow with raised-panel cabinets, an undermount tub, a shower/bathtub combo, a two-piece toilet, porcelain tile, black walls, porcelain floors, an undermount sink, wood benchtops, black floor and a shower curtain.
Photo of a mid-sized industrial master bathroom in Moscow with raised-panel cabinets, an undermount tub, a shower/bathtub combo, a two-piece toilet, porcelain tile, black walls, porcelain floors, an undermount sink, wood benchtops, black floor and a shower curtain.
All Toilets Bathroom Design Ideas with Raised-panel Cabinets
1

