Bathroom Design Ideas with Recessed-panel Cabinets and a Double Vanity
Refine by:
Budget
Sort by:Popular Today
41 - 60 of 9,453 photos
Item 1 of 3
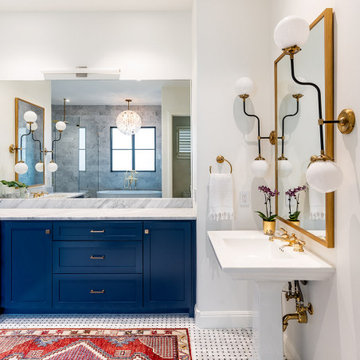
This is an example of a mid-sized midcentury master bathroom in Austin with recessed-panel cabinets, blue cabinets, a shower/bathtub combo, white tile, white walls, mosaic tile floors, engineered quartz benchtops, a hinged shower door, white benchtops, a double vanity and a built-in vanity.
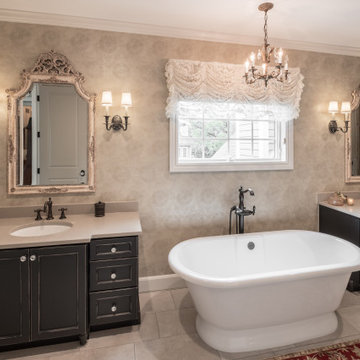
Inspiration for a large master bathroom in Detroit with a double vanity, a built-in vanity, wallpaper, recessed-panel cabinets, black cabinets, a freestanding tub, grey walls, an undermount sink, grey floor and grey benchtops.
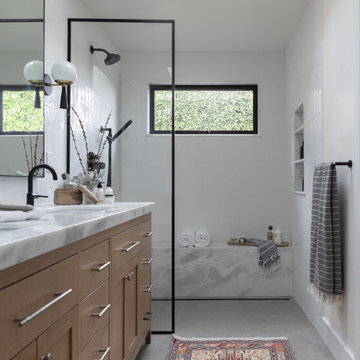
Design ideas for a large transitional 3/4 bathroom in San Francisco with recessed-panel cabinets, light wood cabinets, a curbless shower, a bidet, white tile, porcelain tile, white walls, limestone floors, an undermount sink, marble benchtops, grey floor, a hinged shower door, white benchtops, a shower seat, a double vanity, a built-in vanity and vaulted.
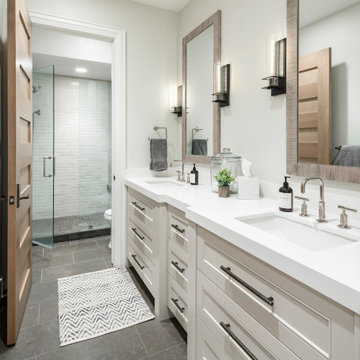
Inspiration for a large country kids bathroom in Salt Lake City with beige cabinets, an alcove shower, white tile, ceramic floors, an undermount sink, engineered quartz benchtops, grey floor, a hinged shower door, white benchtops, recessed-panel cabinets, grey walls and a double vanity.
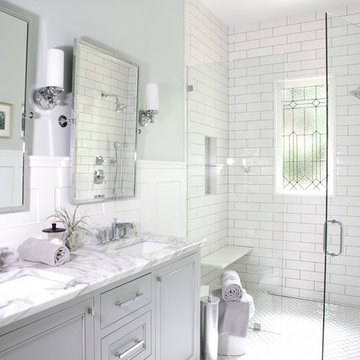
We remodeled this small bathroom to include a more open bathroom with double vanity and walk-in shower. It's an incredible transformation!
This is an example of a small traditional bathroom in Atlanta with grey cabinets, a curbless shower, white tile, subway tile, grey walls, an undermount sink, marble benchtops, white floor, a hinged shower door, white benchtops, recessed-panel cabinets, mosaic tile floors, a shower seat and a double vanity.
This is an example of a small traditional bathroom in Atlanta with grey cabinets, a curbless shower, white tile, subway tile, grey walls, an undermount sink, marble benchtops, white floor, a hinged shower door, white benchtops, recessed-panel cabinets, mosaic tile floors, a shower seat and a double vanity.
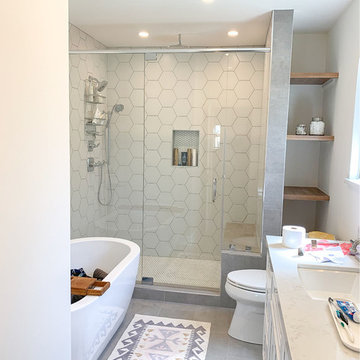
This Adar Builders album features a full master bathroom remodeling. The bathroom was taken out and replaced with custom built tile shower, standing tub, double sink white vanity, and grey tile flooring.
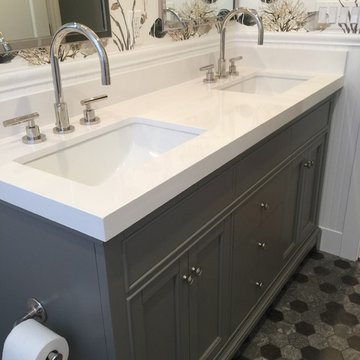
Design ideas for a mid-sized beach style kids bathroom in San Francisco with multi-coloured walls, multi-coloured floor, recessed-panel cabinets, grey cabinets, an alcove tub, a shower/bathtub combo, a one-piece toilet, an undermount sink, solid surface benchtops, a shower curtain, white benchtops, white tile, subway tile, marble floors, a niche, a double vanity, a built-in vanity and wallpaper.
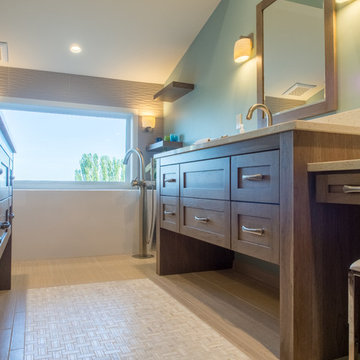
The marble mosaic tile 'rug' defines the space between the two vanities. The floating shelves on either end of the tub do dual duty of providing a landing space for wine glasses as well as offering the homeowners a place for decorative self expression.
Photos by A Kitchen That Works LLC

Calm and serene master with steam shower and double shower head. Low sheen walnut cabinets add warmth and color
Inspiration for a large midcentury master bathroom in Chicago with medium wood cabinets, a freestanding tub, a double shower, a one-piece toilet, gray tile, marble, grey walls, marble floors, an undermount sink, engineered quartz benchtops, grey floor, a hinged shower door, white benchtops, a shower seat, a double vanity, a built-in vanity and recessed-panel cabinets.
Inspiration for a large midcentury master bathroom in Chicago with medium wood cabinets, a freestanding tub, a double shower, a one-piece toilet, gray tile, marble, grey walls, marble floors, an undermount sink, engineered quartz benchtops, grey floor, a hinged shower door, white benchtops, a shower seat, a double vanity, a built-in vanity and recessed-panel cabinets.

This Master Bathroom was outdated in appearance and although the size of the room was sufficient, the space felt crowded. The toilet location was undesirable, the shower was cramped and the bathroom floor was cold to stand on. The client wanted a new configuration that would eliminate the corner tub, but still have a bathtub in the room, plus a larger shower and more privacy to the toilet area. The 1980’s look needed to be replaced with a clean, contemporary look.
A new room layout created a more functional space. A separated space was achieved for the toilet by relocating it and adding a cabinet and custom hanging pipe shelf above for privacy.
By adding a double sink vanity, we gained valuable floor space to still have a soaking tub and larger shower. In-floor heat keeps the room cozy and warm all year long. The entry door was replaced with a pocket door to keep the area in front of the vanity unobstructed. The cabinet next to the toilet has sliding doors and adds storage for towels and toiletries and the vanity has a pull-out hair station. Rich, walnut cabinetry is accented nicely with the soft, blue/green color palette of the tiles and wall color. New window shades that can be lifted from the bottom or top are ideal if they want full light or an unobstructed view, while maintaining privacy. Handcrafted swirl pendants illuminate the vanity and are made from 100% recycled glass.

Light and Airy shiplap bathroom was the dream for this hard working couple. The goal was to totally re-create a space that was both beautiful, that made sense functionally and a place to remind the clients of their vacation time. A peaceful oasis. We knew we wanted to use tile that looks like shiplap. A cost effective way to create a timeless look. By cladding the entire tub shower wall it really looks more like real shiplap planked walls.
The center point of the room is the new window and two new rustic beams. Centered in the beams is the rustic chandelier.
Design by Signature Designs Kitchen Bath
Contractor ADR Design & Remodel
Photos by Gail Owens
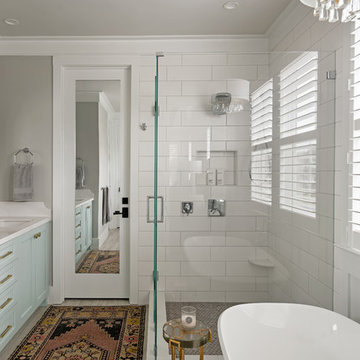
Large 6 x 18" white shower tile means fewer grout joints to clean, and the eggshell finish hides water spots between cleanings. Board and batten wainscoting continues the white from the shower across the window wall. An 8' high mirrored closet door is handy when getting dressed in the morning.
Project Developer: Brad Little | Designer: Chelsea Allard | Project Manager: Tom O'Neil | © Deborah Scannell Photography
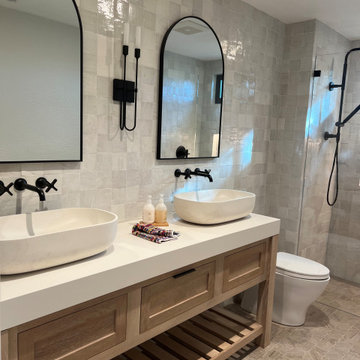
The faucets, lighting and mirrors with the matter black finish really pop against the light colored tile and vanity
Inspiration for a small transitional 3/4 bathroom in San Francisco with recessed-panel cabinets, light wood cabinets, a curbless shower, a one-piece toilet, beige tile, ceramic tile, ceramic floors, a vessel sink, quartzite benchtops, beige floor, an open shower, white benchtops, a niche, a double vanity and a freestanding vanity.
Inspiration for a small transitional 3/4 bathroom in San Francisco with recessed-panel cabinets, light wood cabinets, a curbless shower, a one-piece toilet, beige tile, ceramic tile, ceramic floors, a vessel sink, quartzite benchtops, beige floor, an open shower, white benchtops, a niche, a double vanity and a freestanding vanity.

We reconfigured the space, moving the door to the toilet room behind the vanity which offered more storage at the vanity area and gave the toilet room more privacy. If the linen towers each vanity sink has their own pullout hamper for dirty laundry. Its bright but the dramatic green tile offers a rich element to the room
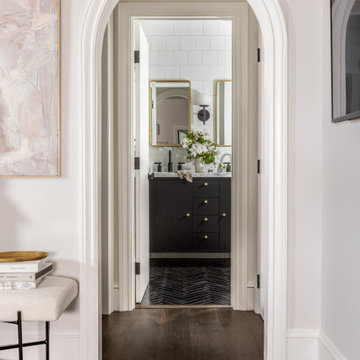
An arch frames the vestibule leading from the primary bedroom to the bathroom and closet.
Design ideas for a small transitional master bathroom in San Francisco with recessed-panel cabinets, black cabinets, a one-piece toilet, white tile, ceramic tile, white walls, marble floors, an undermount sink, marble benchtops, black floor, a hinged shower door, white benchtops, a shower seat, a double vanity and a freestanding vanity.
Design ideas for a small transitional master bathroom in San Francisco with recessed-panel cabinets, black cabinets, a one-piece toilet, white tile, ceramic tile, white walls, marble floors, an undermount sink, marble benchtops, black floor, a hinged shower door, white benchtops, a shower seat, a double vanity and a freestanding vanity.

Photo of a mid-sized transitional master bathroom in Atlanta with turquoise cabinets, a freestanding tub, an alcove shower, an undermount sink, marble benchtops, white floor, a hinged shower door, white benchtops, a double vanity, a freestanding vanity, wallpaper and recessed-panel cabinets.
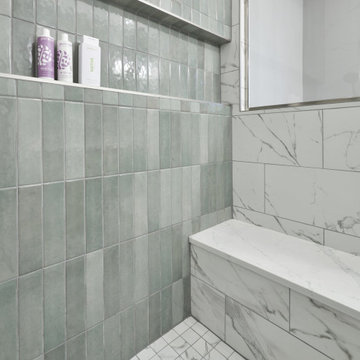
For the Master Bathroom, there was previously a large jacuzzi tub and small shower in the corner of the bathroom. We decided to remove the tub and instead create a larger shower and convert the existing shower into an open linen closet with custom wood shelving.
Further our client asked us for the color green in this bathroom. We then looked for a way to highlight the color green without being overpowering and still keeping it light. We went with a 3×12 jade green subway for an accent wall in the shower in a stacked pattern, keeping it contemporary. We also extended the shower niche from side to side to further emphasize this accent wall and to also give maximum storage inside the shower. We then highlighted and balanced out the jade green with a 12×24 marble porcelain tile running the opposite direction and extending outside the shower to give a grandeur and larger feel. We also made sure to wrap glass all the way around the shower and shower bench to open the space more. We also repeated the same shade of green in the vanity and used polished nickel plumbing fixtures and hardware throughout.

Where black, natural wood and white mix very well together!
This is an example of a large beach style master bathroom in Minneapolis with recessed-panel cabinets, white cabinets, a freestanding tub, an alcove shower, a one-piece toilet, beige walls, ceramic floors, an undermount sink, quartzite benchtops, grey floor, a hinged shower door, white benchtops, an enclosed toilet, a double vanity, a built-in vanity and planked wall panelling.
This is an example of a large beach style master bathroom in Minneapolis with recessed-panel cabinets, white cabinets, a freestanding tub, an alcove shower, a one-piece toilet, beige walls, ceramic floors, an undermount sink, quartzite benchtops, grey floor, a hinged shower door, white benchtops, an enclosed toilet, a double vanity, a built-in vanity and planked wall panelling.
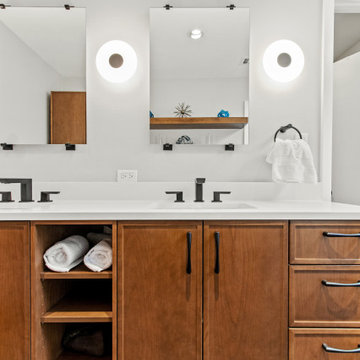
Mid-sized midcentury master bathroom in Dallas with recessed-panel cabinets, medium wood cabinets, an open shower, blue tile, ceramic tile, grey walls, porcelain floors, an undermount sink, engineered quartz benchtops, black floor, a hinged shower door, white benchtops, a shower seat, a double vanity and a floating vanity.
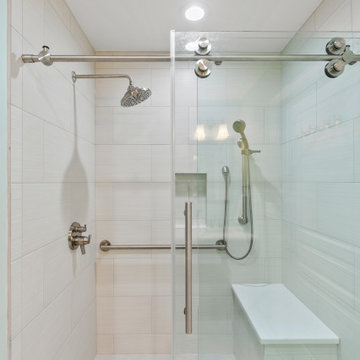
This is an example of a mid-sized modern master bathroom in Philadelphia with recessed-panel cabinets, dark wood cabinets, an alcove shower, a one-piece toilet, beige tile, porcelain tile, green walls, porcelain floors, an undermount sink, engineered quartz benchtops, beige floor, a sliding shower screen, white benchtops, a shower seat, a double vanity and a built-in vanity.
Bathroom Design Ideas with Recessed-panel Cabinets and a Double Vanity
3