Bathroom Design Ideas with Recessed-panel Cabinets and a Hinged Shower Door
Refine by:
Budget
Sort by:Popular Today
61 - 80 of 25,244 photos
Item 1 of 3
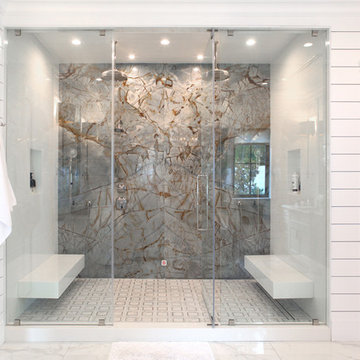
master shower his and her
Country master bathroom in Los Angeles with recessed-panel cabinets, white cabinets, a double shower, white walls, white floor, a hinged shower door and white benchtops.
Country master bathroom in Los Angeles with recessed-panel cabinets, white cabinets, a double shower, white walls, white floor, a hinged shower door and white benchtops.
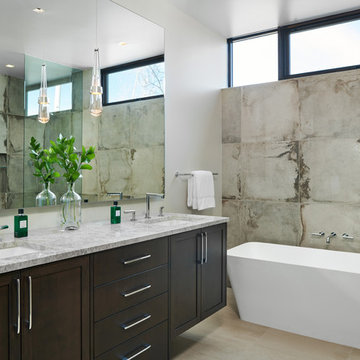
Dallas & Harris Photography
Design ideas for a large modern bathroom in Denver with recessed-panel cabinets, dark wood cabinets, a freestanding tub, an alcove shower, beige tile, porcelain tile, porcelain floors, an undermount sink, beige floor, a hinged shower door, beige benchtops, a one-piece toilet, grey walls and marble benchtops.
Design ideas for a large modern bathroom in Denver with recessed-panel cabinets, dark wood cabinets, a freestanding tub, an alcove shower, beige tile, porcelain tile, porcelain floors, an undermount sink, beige floor, a hinged shower door, beige benchtops, a one-piece toilet, grey walls and marble benchtops.
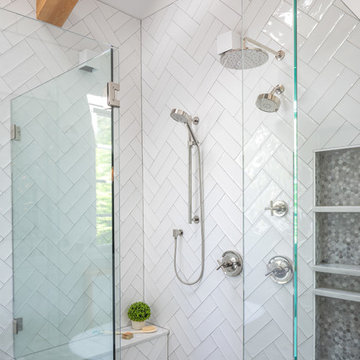
Bob Fortner Photography
Inspiration for a mid-sized country master bathroom in Raleigh with recessed-panel cabinets, white cabinets, a freestanding tub, a curbless shower, a two-piece toilet, white tile, ceramic tile, white walls, porcelain floors, an undermount sink, marble benchtops, brown floor, a hinged shower door and white benchtops.
Inspiration for a mid-sized country master bathroom in Raleigh with recessed-panel cabinets, white cabinets, a freestanding tub, a curbless shower, a two-piece toilet, white tile, ceramic tile, white walls, porcelain floors, an undermount sink, marble benchtops, brown floor, a hinged shower door and white benchtops.
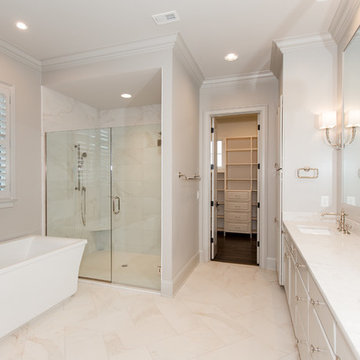
Large transitional master bathroom in Birmingham with recessed-panel cabinets, white cabinets, a freestanding tub, an alcove shower, white tile, marble, white walls, marble floors, an undermount sink, quartzite benchtops, white floor, a hinged shower door and white benchtops.
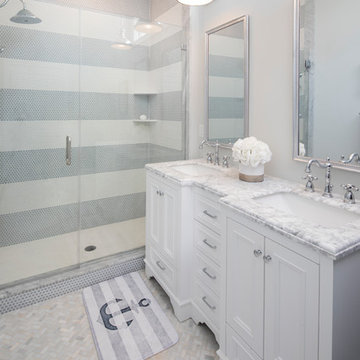
This master bath features a long rectangular transom window above the vanity flooding the space with natural light while also proving privacy! The light color scheme makes this space extremely inviting and bright!
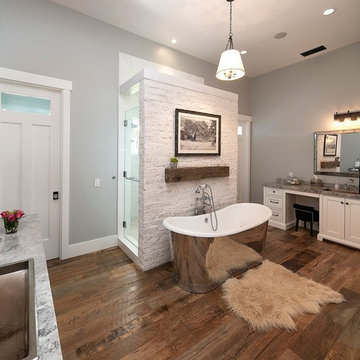
Inspiration for a large country master bathroom in Orange County with recessed-panel cabinets, white cabinets, a freestanding tub, a double shower, white tile, mosaic tile, grey walls, medium hardwood floors, an undermount sink, granite benchtops, brown floor, a hinged shower door and grey benchtops.
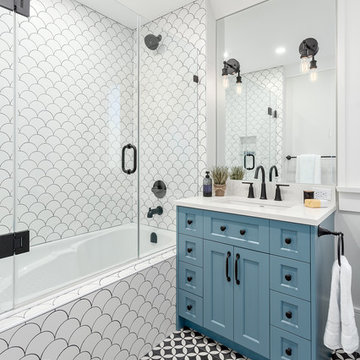
Beyond Beige Interior Design | www.beyondbeige.com | Ph: 604-876-3800 | Photography By Provoke Studios | Furniture Purchased From The Living Lab Furniture Co
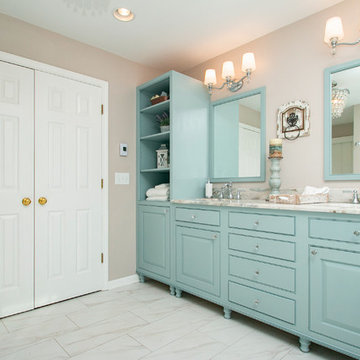
Large modern master bathroom in Other with recessed-panel cabinets, blue cabinets, a claw-foot tub, an alcove shower, a two-piece toilet, gray tile, porcelain tile, blue walls, porcelain floors, granite benchtops, grey floor, a hinged shower door, grey benchtops and an undermount sink.
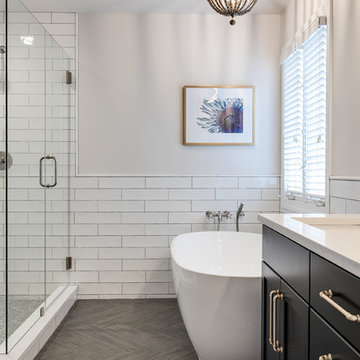
Mick Anders Photography
Large contemporary master bathroom in Richmond with recessed-panel cabinets, blue cabinets, a freestanding tub, a corner shower, a two-piece toilet, white tile, subway tile, white walls, porcelain floors, an undermount sink, engineered quartz benchtops, grey floor, a hinged shower door and white benchtops.
Large contemporary master bathroom in Richmond with recessed-panel cabinets, blue cabinets, a freestanding tub, a corner shower, a two-piece toilet, white tile, subway tile, white walls, porcelain floors, an undermount sink, engineered quartz benchtops, grey floor, a hinged shower door and white benchtops.
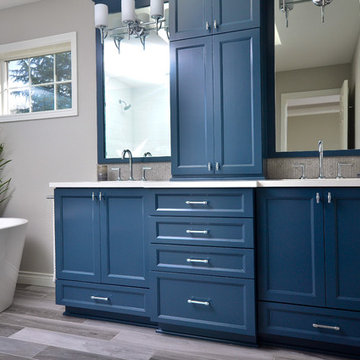
Photo by: Vern Uyetake
Design ideas for a transitional master bathroom in Portland with recessed-panel cabinets, blue cabinets, a freestanding tub, white tile, porcelain tile, grey walls, vinyl floors, an undermount sink, engineered quartz benchtops, grey floor, a hinged shower door and white benchtops.
Design ideas for a transitional master bathroom in Portland with recessed-panel cabinets, blue cabinets, a freestanding tub, white tile, porcelain tile, grey walls, vinyl floors, an undermount sink, engineered quartz benchtops, grey floor, a hinged shower door and white benchtops.
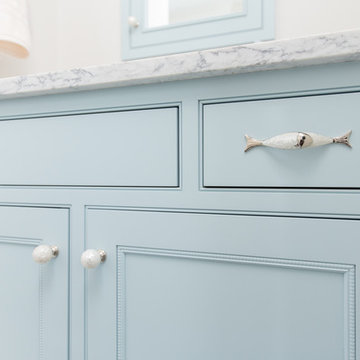
Matt Francis Photos
Photo of a large beach style master bathroom in Providence with recessed-panel cabinets, blue cabinets, an alcove shower, grey walls, an undermount sink, marble benchtops, grey floor, a hinged shower door and grey benchtops.
Photo of a large beach style master bathroom in Providence with recessed-panel cabinets, blue cabinets, an alcove shower, grey walls, an undermount sink, marble benchtops, grey floor, a hinged shower door and grey benchtops.
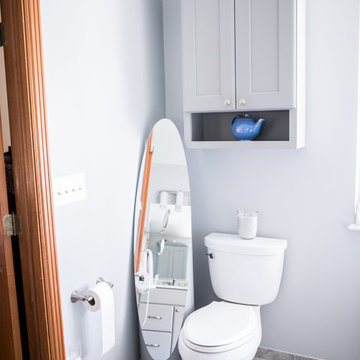
Check out the "before" photos to see how dramatic of a transformation this was!
Vanity: Aspect Cabinetry "Dorian Gray".
Quartz top: Cambria "Montgomery".
Backsplash & inside of niche: Daltile "Idyllic Blends" collection.
Shower & Floor tile: Daltile "Exquisite" collection.
Tub: American Standard.
Faucets & Accessories: Delta.
Lighting: Seagull Lighting.
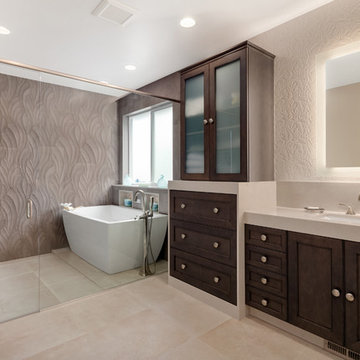
This master bath layout was large, but awkward, with faux Grecian columns flanking a huge corner tub. He prefers showers; she always bathes. This traditional bath had an outdated appearance and had not worn well over time. The owners sought a more personalized and inviting space with increased functionality.
The new design provides a larger shower, free-standing tub, increased storage, a window for the water-closet and a large combined walk-in closet. This contemporary spa-bath offers a dedicated space for each spouse and tremendous storage.
The white dimensional tile catches your eye – is it wallpaper OR tile? You have to see it to believe!
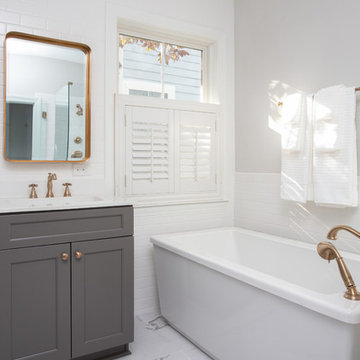
Ebony Ellis
Large beach style master bathroom in Charleston with recessed-panel cabinets, grey cabinets, a freestanding tub, a two-piece toilet, white tile, subway tile, grey walls, marble floors, an integrated sink, engineered quartz benchtops, white floor, a hinged shower door and white benchtops.
Large beach style master bathroom in Charleston with recessed-panel cabinets, grey cabinets, a freestanding tub, a two-piece toilet, white tile, subway tile, grey walls, marble floors, an integrated sink, engineered quartz benchtops, white floor, a hinged shower door and white benchtops.
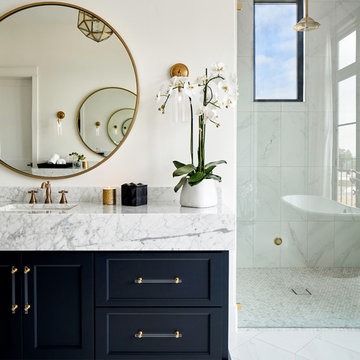
Design ideas for a transitional master bathroom in Austin with recessed-panel cabinets, black cabinets, a freestanding tub, an alcove shower, white walls, porcelain floors, an undermount sink, engineered quartz benchtops, white floor, a hinged shower door and white benchtops.
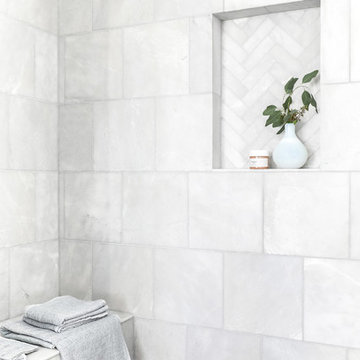
A beach house inspired by its surroundings and elements. Doug fir accents salvaged from the original structure and a fireplace created from stones pulled from the beach. Laid-back living in vibrant surroundings. A collaboration with Kevin Browne Architecture and Sylvain and Sevigny. Photos by Erin Little.
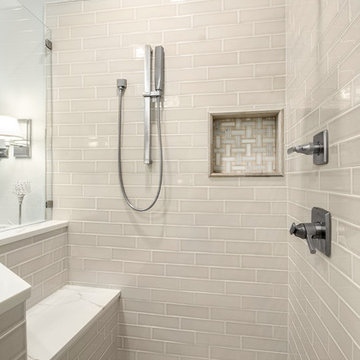
Our clients called us wanting to not only update their master bathroom but to specifically make it more functional. She had just had knee surgery, so taking a shower wasn’t easy. They wanted to remove the tub and enlarge the shower, as much as possible, and add a bench. She really wanted a seated makeup vanity area, too. They wanted to replace all vanity cabinets making them one height, and possibly add tower storage. With the current layout, they felt that there were too many doors, so we discussed possibly using a barn door to the bedroom.
We removed the large oval bathtub and expanded the shower, with an added bench. She got her seated makeup vanity and it’s placed between the shower and the window, right where she wanted it by the natural light. A tilting oval mirror sits above the makeup vanity flanked with Pottery Barn “Hayden” brushed nickel vanity lights. A lit swing arm makeup mirror was installed, making for a perfect makeup vanity! New taller Shiloh “Eclipse” bathroom cabinets painted in Polar with Slate highlights were installed (all at one height), with Kohler “Caxton” square double sinks. Two large beautiful mirrors are hung above each sink, again, flanked with Pottery Barn “Hayden” brushed nickel vanity lights on either side. Beautiful Quartzmasters Polished Calacutta Borghini countertops were installed on both vanities, as well as the shower bench top and shower wall cap.
Carrara Valentino basketweave mosaic marble tiles was installed on the shower floor and the back of the niches, while Heirloom Clay 3x9 tile was installed on the shower walls. A Delta Shower System was installed with both a hand held shower and a rainshower. The linen closet that used to have a standard door opening into the middle of the bathroom is now storage cabinets, with the classic Restoration Hardware “Campaign” pulls on the drawers and doors. A beautiful Birch forest gray 6”x 36” floor tile, laid in a random offset pattern was installed for an updated look on the floor. New glass paneled doors were installed to the closet and the water closet, matching the barn door. A gorgeous Shades of Light 20” “Pyramid Crystals” chandelier was hung in the center of the bathroom to top it all off!
The bedroom was painted a soothing Magnetic Gray and a classic updated Capital Lighting “Harlow” Chandelier was hung for an updated look.
We were able to meet all of our clients needs by removing the tub, enlarging the shower, installing the seated makeup vanity, by the natural light, right were she wanted it and by installing a beautiful barn door between the bathroom from the bedroom! Not only is it beautiful, but it’s more functional for them now and they love it!
Design/Remodel by Hatfield Builders & Remodelers | Photography by Versatile Imaging
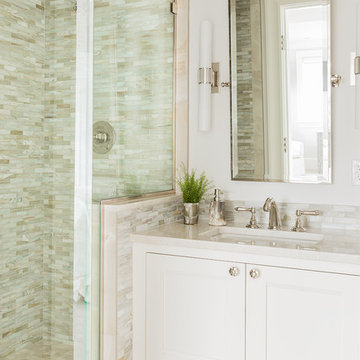
Our clients lived in a wonderful home they designed and built which they referred to as their dream home until this property they admired for many years became available. Its location on a point with spectacular ocean views made it impossible to resist. This 40-year-old home was state of the art for its time. It was perfectly sited but needed to be renovated to accommodate their lifestyle and make use of current materials. Thus began the 3-year journey. They decided to capture one of the most exquisite views of Boston’s North Shore and do a full renovation inside and out. This project was a complete gut renovation with the addition of a guest suite above the garage and a new front entry.
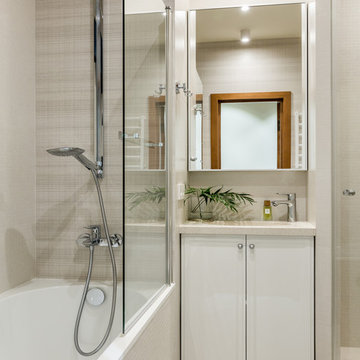
Design ideas for a contemporary master bathroom in Moscow with recessed-panel cabinets, white cabinets, an alcove tub, an alcove shower, beige tile, beige floor, a hinged shower door and beige benchtops.
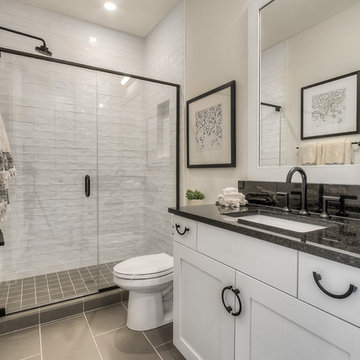
Inspiration for a transitional 3/4 bathroom in Seattle with recessed-panel cabinets, white cabinets, an open shower, white tile, white walls, an undermount sink, white floor, a hinged shower door and grey benchtops.
Bathroom Design Ideas with Recessed-panel Cabinets and a Hinged Shower Door
4

