Bathroom Design Ideas with Recessed-panel Cabinets and a Single Vanity
Refine by:
Budget
Sort by:Popular Today
41 - 60 of 5,982 photos
Item 1 of 3
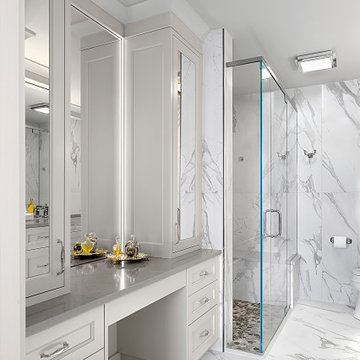
Photo of a mid-sized transitional master bathroom in Chicago with recessed-panel cabinets, grey cabinets, an alcove shower, a one-piece toilet, multi-coloured tile, porcelain tile, multi-coloured walls, porcelain floors, a drop-in sink, engineered quartz benchtops, multi-coloured floor, a hinged shower door, grey benchtops, a single vanity and a floating vanity.
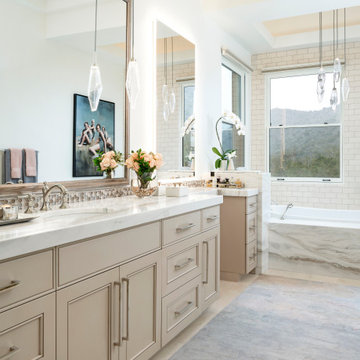
Photo of a transitional master bathroom in Salt Lake City with recessed-panel cabinets, beige cabinets, a drop-in tub, white tile, subway tile, white walls, an undermount sink, beige floor, multi-coloured benchtops, a single vanity and a built-in vanity.
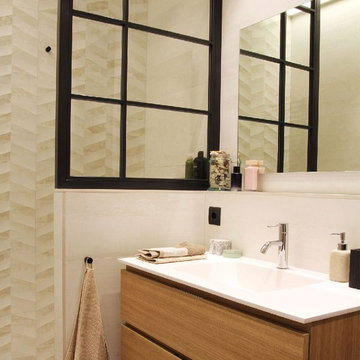
Cuarto de baño.
Mid-sized contemporary master bathroom in Bilbao with recessed-panel cabinets, medium wood cabinets, a freestanding tub, a corner shower, beige tile, beige walls, an integrated sink, grey floor, an open shower, an enclosed toilet, a single vanity and a floating vanity.
Mid-sized contemporary master bathroom in Bilbao with recessed-panel cabinets, medium wood cabinets, a freestanding tub, a corner shower, beige tile, beige walls, an integrated sink, grey floor, an open shower, an enclosed toilet, a single vanity and a floating vanity.
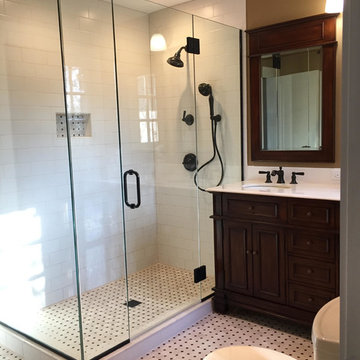
Design ideas for a mid-sized traditional 3/4 bathroom in Chicago with recessed-panel cabinets, dark wood cabinets, a corner shower, a two-piece toilet, white tile, subway tile, brown walls, mosaic tile floors, a vessel sink, solid surface benchtops, white floor, a hinged shower door, white benchtops, a single vanity and a built-in vanity.
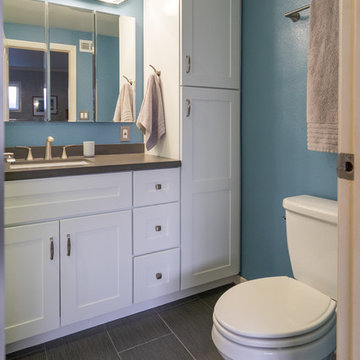
This bathroom was remodeled with white cabinets by StarMark Cabinetry, tiled porcelain floors, freshly painted walls, quartz countertops and marble looking tile walls with glass liners. Photos by John Gerson.
www.choosechi.com

Download our free ebook, Creating the Ideal Kitchen. DOWNLOAD NOW
This unit, located in a 4-flat owned by TKS Owners Jeff and Susan Klimala, was remodeled as their personal pied-à-terre, and doubles as an Airbnb property when they are not using it. Jeff and Susan were drawn to the location of the building, a vibrant Chicago neighborhood, 4 blocks from Wrigley Field, as well as to the vintage charm of the 1890’s building. The entire 2 bed, 2 bath unit was renovated and furnished, including the kitchen, with a specific Parisian vibe in mind.
Although the location and vintage charm were all there, the building was not in ideal shape -- the mechanicals -- from HVAC, to electrical, plumbing, to needed structural updates, peeling plaster, out of level floors, the list was long. Susan and Jeff drew on their expertise to update the issues behind the walls while also preserving much of the original charm that attracted them to the building in the first place -- heart pine floors, vintage mouldings, pocket doors and transoms.
Because this unit was going to be primarily used as an Airbnb, the Klimalas wanted to make it beautiful, maintain the character of the building, while also specifying materials that would last and wouldn’t break the budget. Susan enjoyed the hunt of specifying these items and still coming up with a cohesive creative space that feels a bit French in flavor.
Parisian style décor is all about casual elegance and an eclectic mix of old and new. Susan had fun sourcing some more personal pieces of artwork for the space, creating a dramatic black, white and moody green color scheme for the kitchen and highlighting the living room with pieces to showcase the vintage fireplace and pocket doors.
Photographer: @MargaretRajic
Photo stylist: @Brandidevers
Do you have a new home that has great bones but just doesn’t feel comfortable and you can’t quite figure out why? Contact us here to see how we can help!

This is an example of a mid-sized transitional bathroom in Phoenix with recessed-panel cabinets, dark wood cabinets, beige tile, porcelain tile, grey walls, porcelain floors, an undermount sink, quartzite benchtops, multi-coloured floor, a sliding shower screen, white benchtops, a laundry and a single vanity.

This SW Portland Hall bathroom walk-in shower has a large linear shower niche on the back wall.
This is an example of a small traditional 3/4 bathroom in Portland with recessed-panel cabinets, dark wood cabinets, an alcove shower, a one-piece toilet, blue tile, ceramic tile, blue walls, ceramic floors, a drop-in sink, marble benchtops, white floor, a hinged shower door, white benchtops, a niche, a single vanity, a built-in vanity and wallpaper.
This is an example of a small traditional 3/4 bathroom in Portland with recessed-panel cabinets, dark wood cabinets, an alcove shower, a one-piece toilet, blue tile, ceramic tile, blue walls, ceramic floors, a drop-in sink, marble benchtops, white floor, a hinged shower door, white benchtops, a niche, a single vanity, a built-in vanity and wallpaper.

Another guest bathroom includes a single sink and shower/tub combination.
This is an example of a mid-sized beach style kids bathroom in Other with recessed-panel cabinets, blue cabinets, grey walls, an undermount sink, a single vanity, a built-in vanity, an alcove tub, an alcove shower, blue tile, porcelain tile, porcelain floors, engineered quartz benchtops, grey floor, a shower curtain, grey benchtops and planked wall panelling.
This is an example of a mid-sized beach style kids bathroom in Other with recessed-panel cabinets, blue cabinets, grey walls, an undermount sink, a single vanity, a built-in vanity, an alcove tub, an alcove shower, blue tile, porcelain tile, porcelain floors, engineered quartz benchtops, grey floor, a shower curtain, grey benchtops and planked wall panelling.

Mid-sized traditional kids bathroom in Other with recessed-panel cabinets, white cabinets, a drop-in tub, a shower/bathtub combo, a two-piece toilet, blue tile, ceramic tile, ceramic floors, a drop-in sink, engineered quartz benchtops, white floor, a hinged shower door, white benchtops, a niche, a single vanity and a built-in vanity.

Design ideas for an expansive country master bathroom in San Francisco with blue cabinets, an alcove shower, a one-piece toilet, white tile, white walls, limestone floors, a drop-in sink, marble benchtops, grey floor, a hinged shower door, white benchtops, a shower seat, a single vanity, a built-in vanity and recessed-panel cabinets.

Small beach style master bathroom in New York with recessed-panel cabinets, white cabinets, a one-piece toilet, white tile, marble, white walls, marble floors, an undermount sink, marble benchtops, white floor, a hinged shower door, white benchtops, a single vanity and a freestanding vanity.

Photo of a mid-sized traditional master bathroom in Other with recessed-panel cabinets, blue cabinets, an alcove shower, blue tile, porcelain tile, white walls, ceramic floors, an undermount sink, solid surface benchtops, beige floor, a shower curtain, white benchtops, a laundry, a single vanity and a freestanding vanity.

This is an example of a transitional kids bathroom in Los Angeles with recessed-panel cabinets, white cabinets, beige tile, pink tile, white walls, mosaic tile floors, an undermount sink, engineered quartz benchtops, beige floor, white benchtops, a single vanity and a built-in vanity.

This is an example of a modern kids bathroom in San Francisco with recessed-panel cabinets, light wood cabinets, a shower/bathtub combo, a wall-mount toilet, gray tile, glass tile, white walls, porcelain floors, an undermount sink, quartzite benchtops, grey floor, a hinged shower door, white benchtops, a niche, a single vanity and a floating vanity.

The house's second bathroom was only half a bath with an access door at the dining area.
We extended the bathroom by an additional 36" into the family room and relocated the entry door to be in the minor hallway leading to the family room as well.
A classical transitional bathroom with white crayon style tile on the walls, including the entire wall of the toilet and the vanity.
The alcove tub has a barn door style glass shower enclosure. and the color scheme is a classical white/gold/blue mix.
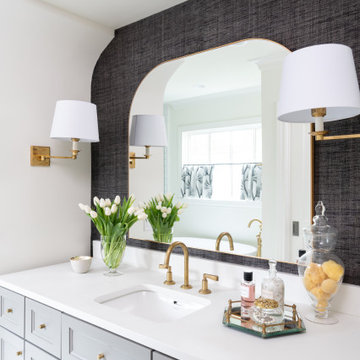
Black and white master bathroom with gray and gold accents in River Oaks, Houston
Photo of a traditional bathroom in Houston with recessed-panel cabinets, grey cabinets, grey walls, an undermount sink, white benchtops, a single vanity, a built-in vanity and wallpaper.
Photo of a traditional bathroom in Houston with recessed-panel cabinets, grey cabinets, grey walls, an undermount sink, white benchtops, a single vanity, a built-in vanity and wallpaper.
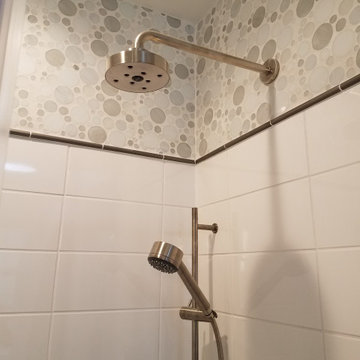
www.nestkbhomedesign.com
This unique tile design makes a small bathroom really come to life. The sliding barn style shower door males the best use for the small space. A handheld shower head will allow this shower to be versatile in the future for a shower bench.
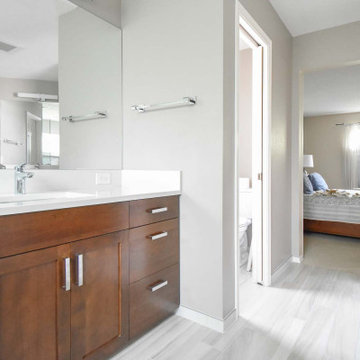
Master bathroom gets major modern update. Built in vanity with natural wood stained panels, quartz countertop and undermount sink. New walk in tile shower with large format tile, hex tile floor, shower bench, multiple niches for storage, and dual shower head. New tile flooring and lighting throughout. Small second vanity sink.
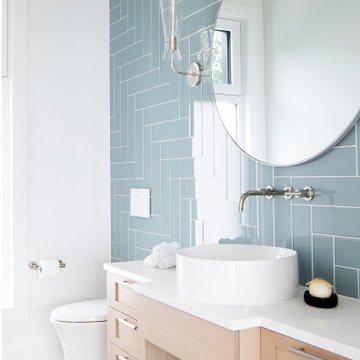
Design ideas for a mid-sized beach style 3/4 bathroom in Vancouver with recessed-panel cabinets, white cabinets, a wall-mount toilet, blue tile, glass tile, white walls, light hardwood floors, a vessel sink, engineered quartz benchtops, white benchtops, a single vanity and a floating vanity.
Bathroom Design Ideas with Recessed-panel Cabinets and a Single Vanity
3