Bathroom Design Ideas with Recessed-panel Cabinets and a Two-piece Toilet
Refine by:
Budget
Sort by:Popular Today
121 - 140 of 26,392 photos
Item 1 of 3
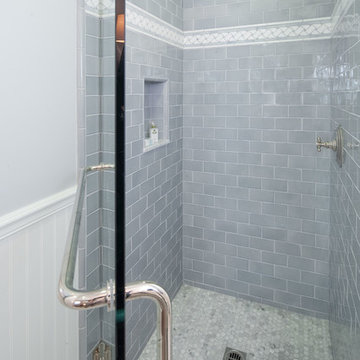
photo by Holly Lepere
This is an example of a small traditional 3/4 bathroom in Los Angeles with an alcove shower, a two-piece toilet, subway tile, grey walls, marble floors, an undermount sink, marble benchtops, recessed-panel cabinets and white cabinets.
This is an example of a small traditional 3/4 bathroom in Los Angeles with an alcove shower, a two-piece toilet, subway tile, grey walls, marble floors, an undermount sink, marble benchtops, recessed-panel cabinets and white cabinets.
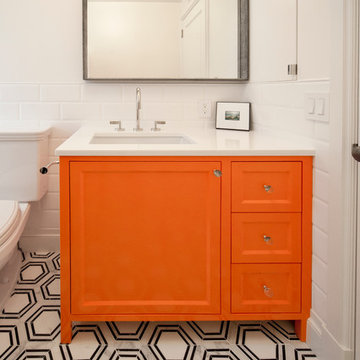
Photo of a small transitional 3/4 bathroom in New York with recessed-panel cabinets, orange cabinets, an alcove tub, an alcove shower, a two-piece toilet, white tile, ceramic tile, white walls, marble floors, an undermount sink, quartzite benchtops, grey floor and a shower curtain.
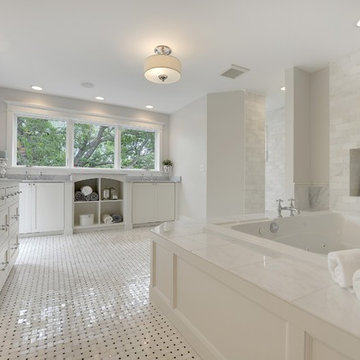
Photos by Spacecrafting
Photo of a transitional master bathroom in Minneapolis with a drop-in tub, recessed-panel cabinets, white cabinets, white tile, an undermount sink, marble benchtops, a two-piece toilet, subway tile, grey walls and mosaic tile floors.
Photo of a transitional master bathroom in Minneapolis with a drop-in tub, recessed-panel cabinets, white cabinets, white tile, an undermount sink, marble benchtops, a two-piece toilet, subway tile, grey walls and mosaic tile floors.
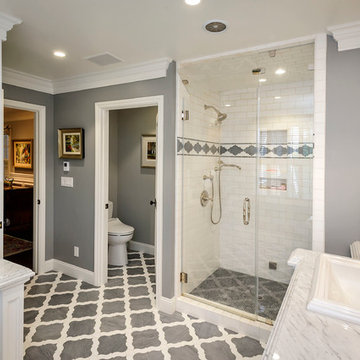
Photography by Dennis Mayer
Inspiration for a traditional bathroom in San Francisco with a drop-in sink, recessed-panel cabinets, white cabinets, an alcove shower, a two-piece toilet, white tile, subway tile, multi-coloured floor, grey benchtops and an enclosed toilet.
Inspiration for a traditional bathroom in San Francisco with a drop-in sink, recessed-panel cabinets, white cabinets, an alcove shower, a two-piece toilet, white tile, subway tile, multi-coloured floor, grey benchtops and an enclosed toilet.
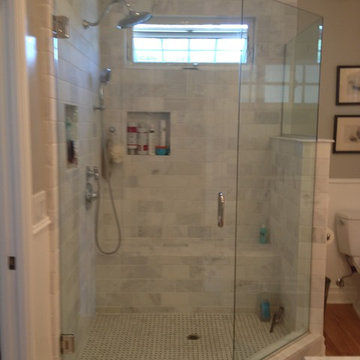
Design ideas for a mid-sized traditional 3/4 bathroom in Orange County with recessed-panel cabinets, white cabinets, a corner shower, a two-piece toilet, gray tile, beige walls, medium hardwood floors, an undermount sink and marble benchtops.
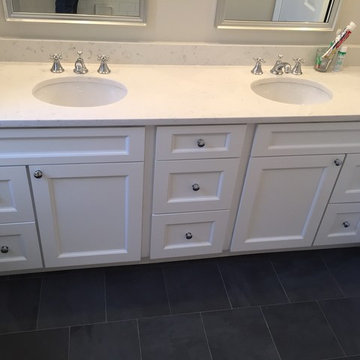
After Picture with the carrara look quartz counter, under mounted sinks, flat panel white vanity and dark porcelain tile..
Design ideas for a small transitional bathroom in Las Vegas with white cabinets, an alcove tub, an alcove shower, a two-piece toilet, white tile, ceramic tile, porcelain floors, an undermount sink, engineered quartz benchtops and recessed-panel cabinets.
Design ideas for a small transitional bathroom in Las Vegas with white cabinets, an alcove tub, an alcove shower, a two-piece toilet, white tile, ceramic tile, porcelain floors, an undermount sink, engineered quartz benchtops and recessed-panel cabinets.
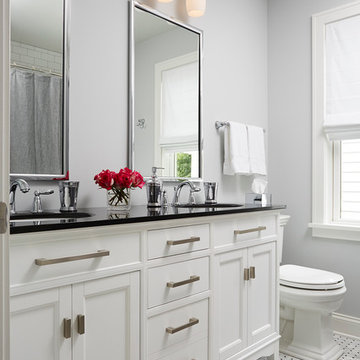
This remodel went from a tiny story-and-a-half Cape Cod, to a charming full two-story home. A second full bath on the upper level with a double vanity provides a perfect place for two growing children to get ready in the morning. The walls are painted in Silvery Moon 1604 by Benjamin Moore.
Space Plans, Building Design, Interior & Exterior Finishes by Anchor Builders. Photography by Alyssa Lee Photography.

This is an example of a mid-sized transitional master bathroom in Atlanta with recessed-panel cabinets, blue cabinets, a drop-in tub, a two-piece toilet, white tile, ceramic tile, white walls, marble floors, an undermount sink, engineered quartz benchtops, grey floor, white benchtops, a niche, a double vanity, a built-in vanity, a shower/bathtub combo and an open shower.

Master Ensuite Bathroom, London, Dartmouth Park
Design ideas for a large transitional master bathroom in London with pink walls, marble benchtops, a double vanity, recessed-panel cabinets, a freestanding tub, an open shower, a two-piece toilet, porcelain floors, an undermount sink, grey floor, a hinged shower door, grey benchtops and a freestanding vanity.
Design ideas for a large transitional master bathroom in London with pink walls, marble benchtops, a double vanity, recessed-panel cabinets, a freestanding tub, an open shower, a two-piece toilet, porcelain floors, an undermount sink, grey floor, a hinged shower door, grey benchtops and a freestanding vanity.

This four-story townhome in the heart of old town Alexandria, was recently purchased by a family of four.
The outdated galley kitchen with confined spaces, lack of powder room on main level, dropped down ceiling, partition walls, small bathrooms, and the main level laundry were a few of the deficiencies this family wanted to resolve before moving in.
Starting with the top floor, we converted a small bedroom into a master suite, which has an outdoor deck with beautiful view of old town. We reconfigured the space to create a walk-in closet and another separate closet.
We took some space from the old closet and enlarged the master bath to include a bathtub and a walk-in shower. Double floating vanities and hidden toilet space were also added.
The addition of lighting and glass transoms allows light into staircase leading to the lower level.
On the third level is the perfect space for a girl’s bedroom. A new bathroom with walk-in shower and added space from hallway makes it possible to share this bathroom.
A stackable laundry space was added to the hallway, a few steps away from a new study with built in bookcase, French doors, and matching hardwood floors.
The main level was totally revamped. The walls were taken down, floors got built up to add extra insulation, new wide plank hardwood installed throughout, ceiling raised, and a new HVAC was added for three levels.
The storage closet under the steps was converted to a main level powder room, by relocating the electrical panel.
The new kitchen includes a large island with new plumbing for sink, dishwasher, and lots of storage placed in the center of this open kitchen. The south wall is complete with floor to ceiling cabinetry including a home for a new cooktop and stainless-steel range hood, covered with glass tile backsplash.
The dining room wall was taken down to combine the adjacent area with kitchen. The kitchen includes butler style cabinetry, wine fridge and glass cabinets for display. The old living room fireplace was torn down and revamped with a gas fireplace wrapped in stone.
Built-ins added on both ends of the living room gives floor to ceiling space provides ample display space for art. Plenty of lighting fixtures such as led lights, sconces and ceiling fans make this an immaculate remodel.
We added brick veneer on east wall to replicate the historic old character of old town homes.
The open floor plan with seamless wood floor and central kitchen has added warmth and with a desirable entertaining space.
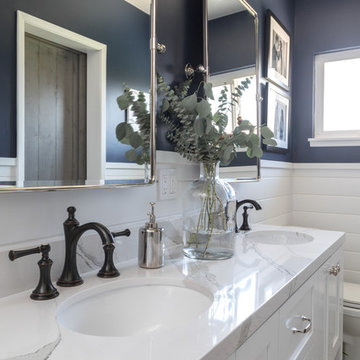
Bethany Nauert
Photo of a mid-sized country 3/4 bathroom in Los Angeles with recessed-panel cabinets, white cabinets, an alcove shower, a two-piece toilet, white tile, subway tile, blue walls, mosaic tile floors, an undermount sink, marble benchtops, white floor and a hinged shower door.
Photo of a mid-sized country 3/4 bathroom in Los Angeles with recessed-panel cabinets, white cabinets, an alcove shower, a two-piece toilet, white tile, subway tile, blue walls, mosaic tile floors, an undermount sink, marble benchtops, white floor and a hinged shower door.
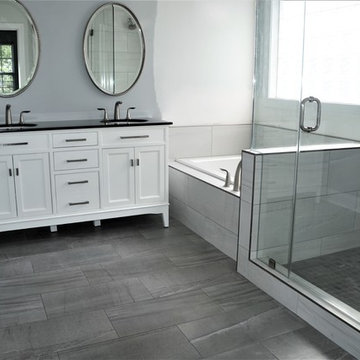
This is an example of a large transitional master bathroom in Charlotte with recessed-panel cabinets, white cabinets, a drop-in tub, a corner shower, a two-piece toilet, gray tile, porcelain tile, grey walls, porcelain floors, an undermount sink and marble benchtops.

Modern farmhouse bathroom featuring mosaic tile flooring, wood vanity, two sinks, black countertops, black faucets, subway tile shower, and shiplap walls.
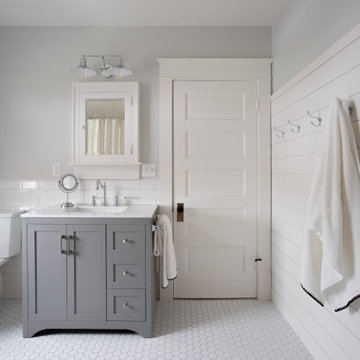
Photo of a mid-sized transitional bathroom in Minneapolis with recessed-panel cabinets, grey cabinets, a two-piece toilet, white tile, subway tile, blue walls, ceramic floors, a drop-in sink, brown floor, white benchtops, a single vanity, a built-in vanity and planked wall panelling.

Photography by Michael J. Lee Photography
Inspiration for a mid-sized transitional master bathroom in Boston with recessed-panel cabinets, white cabinets, a freestanding tub, an alcove shower, a two-piece toilet, white walls, marble floors, an undermount sink, marble benchtops, white floor, a hinged shower door, white benchtops, an enclosed toilet, a double vanity and a built-in vanity.
Inspiration for a mid-sized transitional master bathroom in Boston with recessed-panel cabinets, white cabinets, a freestanding tub, an alcove shower, a two-piece toilet, white walls, marble floors, an undermount sink, marble benchtops, white floor, a hinged shower door, white benchtops, an enclosed toilet, a double vanity and a built-in vanity.
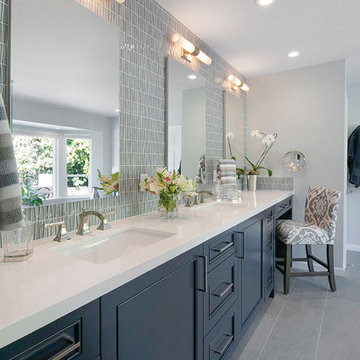
To accommodate the client’s need for easier personal care, we added a fog-free mirror in the shower and built-in a “beauty bar,’” which included an organized makeup drawer, innovative drawer outlets, and pull-out storage for personal hair care tools, hygiene products, accessories, etc.

Inspiration for a large traditional master bathroom in Baltimore with recessed-panel cabinets, brown cabinets, a freestanding tub, a corner shower, a two-piece toilet, green tile, ceramic tile, white walls, ceramic floors, an integrated sink, marble benchtops, grey floor, a hinged shower door, white benchtops, a shower seat, a double vanity and a freestanding vanity.
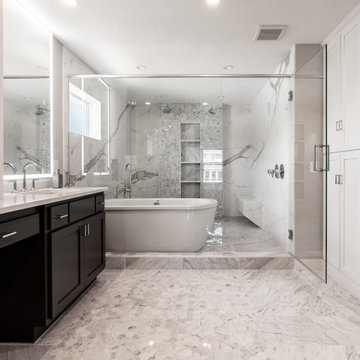
This is an example of an expansive modern master bathroom in Minneapolis with recessed-panel cabinets, black cabinets, a freestanding tub, an alcove shower, a two-piece toilet, white tile, porcelain tile, grey walls, porcelain floors, an undermount sink, engineered quartz benchtops, grey floor, white benchtops, an enclosed toilet, a double vanity, a built-in vanity and a hinged shower door.

Large traditional master wet room bathroom in Nashville with recessed-panel cabinets, white cabinets, a freestanding tub, a two-piece toilet, white tile, porcelain tile, grey walls, medium hardwood floors, an undermount sink, engineered quartz benchtops, brown floor, a hinged shower door, white benchtops, a niche, a double vanity, a built-in vanity, recessed and wallpaper.
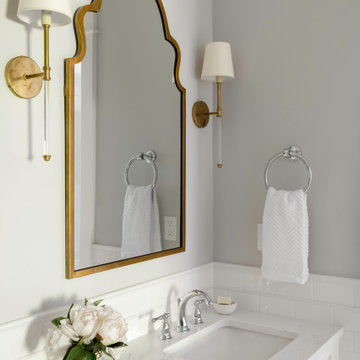
Teen girl's bathroom
Inspiration for a large transitional master bathroom in Seattle with recessed-panel cabinets, white cabinets, an alcove tub, an alcove shower, a two-piece toilet, white tile, grey walls, marble floors, an undermount sink, engineered quartz benchtops, white floor, a shower curtain, white benchtops, a double vanity, a built-in vanity and porcelain tile.
Inspiration for a large transitional master bathroom in Seattle with recessed-panel cabinets, white cabinets, an alcove tub, an alcove shower, a two-piece toilet, white tile, grey walls, marble floors, an undermount sink, engineered quartz benchtops, white floor, a shower curtain, white benchtops, a double vanity, a built-in vanity and porcelain tile.
Bathroom Design Ideas with Recessed-panel Cabinets and a Two-piece Toilet
7