Bathroom Design Ideas with Recessed-panel Cabinets and a Wall-mount Sink
Refine by:
Budget
Sort by:Popular Today
141 - 160 of 461 photos
Item 1 of 3
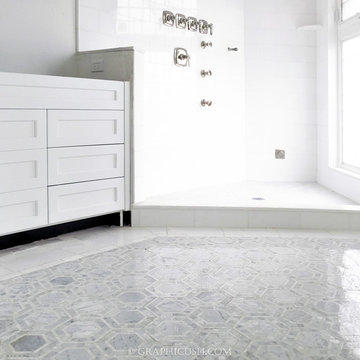
This is a snapshot of the Master Bath... unfinished. However, the floor was so beautiful, I felt compelled to include it in the project list of photographs. Images by Graphicus 14 Productions, LLC.
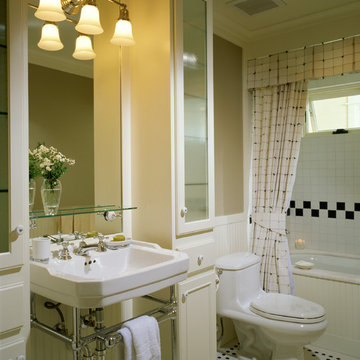
Guest Bathroom
Photo by Steve Keating
Photo of a traditional bathroom in Seattle with white cabinets, a drop-in tub, a shower/bathtub combo, a one-piece toilet, white tile, ceramic tile, ceramic floors, a wall-mount sink, recessed-panel cabinets and beige walls.
Photo of a traditional bathroom in Seattle with white cabinets, a drop-in tub, a shower/bathtub combo, a one-piece toilet, white tile, ceramic tile, ceramic floors, a wall-mount sink, recessed-panel cabinets and beige walls.
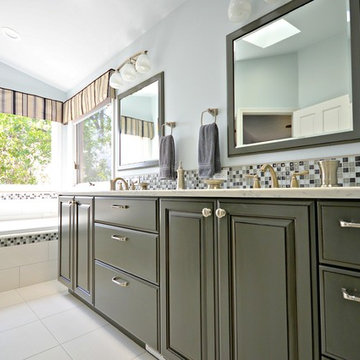
Chris Keilty
Mid-sized traditional master bathroom in Boise with a wall-mount sink, recessed-panel cabinets, grey cabinets, granite benchtops, an alcove tub, a corner shower, a two-piece toilet, gray tile, ceramic tile, grey walls and ceramic floors.
Mid-sized traditional master bathroom in Boise with a wall-mount sink, recessed-panel cabinets, grey cabinets, granite benchtops, an alcove tub, a corner shower, a two-piece toilet, gray tile, ceramic tile, grey walls and ceramic floors.
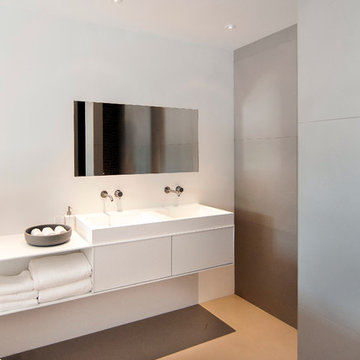
Modern apartment in Berlin with bathtub Salinas from byCOCOON.com, custom made wash basin FLOAT from byCOCOON.com, stainless steel bathroom taps from byCOCOON, oak wooden flooring and even sofa ONE from byCOCOON.
Design: byCOCOON.com
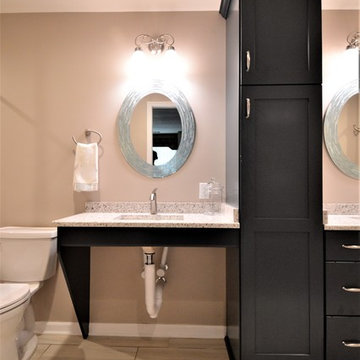
This is an example of a large transitional master bathroom in Milwaukee with recessed-panel cabinets, black cabinets, an alcove tub, an alcove shower, a two-piece toilet, gray tile, stone tile, beige walls, laminate floors, a wall-mount sink, laminate benchtops, beige floor and an open shower.
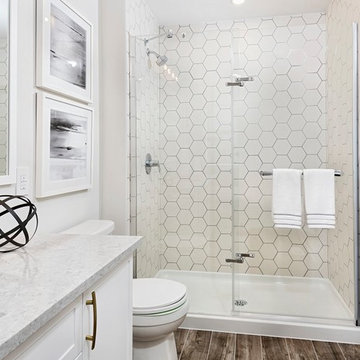
Marc Fowler
Mid-sized transitional master bathroom in Ottawa with recessed-panel cabinets, white cabinets, a drop-in tub, a double shower, a two-piece toilet, beige tile, ceramic tile, grey walls, ceramic floors, a wall-mount sink, engineered quartz benchtops, brown floor, a hinged shower door and grey benchtops.
Mid-sized transitional master bathroom in Ottawa with recessed-panel cabinets, white cabinets, a drop-in tub, a double shower, a two-piece toilet, beige tile, ceramic tile, grey walls, ceramic floors, a wall-mount sink, engineered quartz benchtops, brown floor, a hinged shower door and grey benchtops.
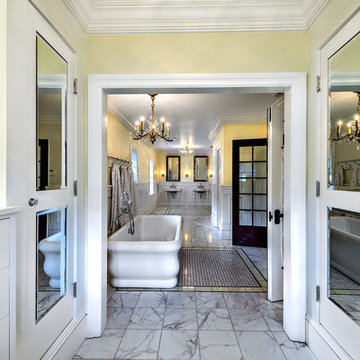
Design ideas for a large transitional master bathroom in San Diego with recessed-panel cabinets, white cabinets, a freestanding tub, an alcove shower, gray tile, white tile, stone tile, yellow walls, marble floors and a wall-mount sink.
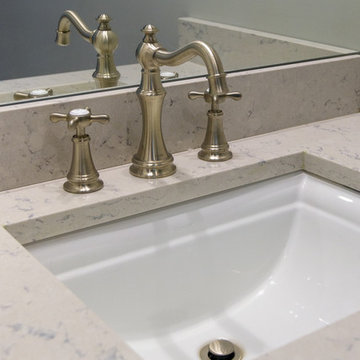
Design Builders & Remodeling is a one stop shop operation. From the start, design solutions are strongly rooted in practical applications and experience. Project planning takes into account the realities of the construction process and mindful of your established budget. All the work is centralized in one firm reducing the chances of costly or time consuming surprises. A solid partnership with solid professionals to help you realize your dreams for a new or improved home.
This classic Connecticut home was bought by a growing family. The house was in an ideal location but needed to be expanded. Design Builders & Remodeling almost doubled the square footage of the home. Creating a new sunny and spacious master bedroom, new guestroom, laundry room, garage, kids bathroom, expanded and renovated the kitchen, family room, and playroom. The upgrades and addition is seamlessly and thoughtfully integrated to the original footprint.
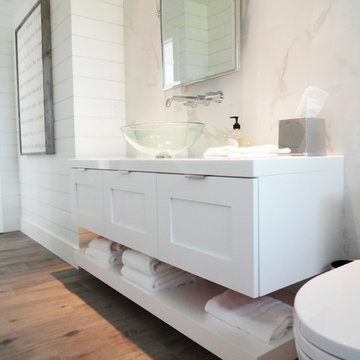
Ultra Craft Cabinetry
Large contemporary bathroom in San Francisco with a wall-mount sink, recessed-panel cabinets, white cabinets, a one-piece toilet, white tile, ceramic tile, white walls and medium hardwood floors.
Large contemporary bathroom in San Francisco with a wall-mount sink, recessed-panel cabinets, white cabinets, a one-piece toilet, white tile, ceramic tile, white walls and medium hardwood floors.
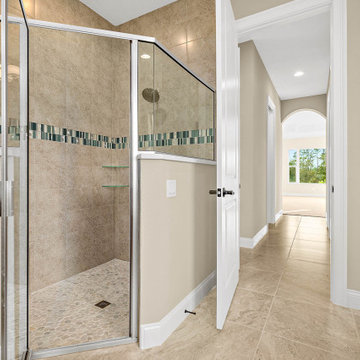
On a beautiful Florida day, the covered lanai is a great place to relax after a game of golf at one of the best courses in Florida! Great location just a minute walk to the club and practice range!
Upgraded finishes and designer details will be included throughout this quality built home including porcelain tile and crown molding in the main living areas, Kraftmaid cabinetry, KitchenAid appliances, granite and quartz countertops, security system and more. Very energy efficient home with LED lighting, vinyl Low-e windows, R-38 insulation and 15 SEER HVAC system. The open kitchen features a large island for casual dining and enjoy golf course views from your dining room looking through a large picturesque mitered glass window. Lawn maintenance and water for irrigation included in HOA fees.
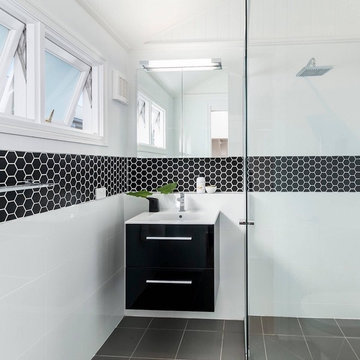
Make your smaller space appear larger by sticking to light and neutral colors. We do love the bold vanity as well as the backsplash.
Inspiration for a mid-sized bathroom in Toronto with recessed-panel cabinets, black cabinets, a curbless shower, white tile, porcelain tile, white walls, porcelain floors, a wall-mount sink, engineered quartz benchtops, grey floor, a sliding shower screen and white benchtops.
Inspiration for a mid-sized bathroom in Toronto with recessed-panel cabinets, black cabinets, a curbless shower, white tile, porcelain tile, white walls, porcelain floors, a wall-mount sink, engineered quartz benchtops, grey floor, a sliding shower screen and white benchtops.
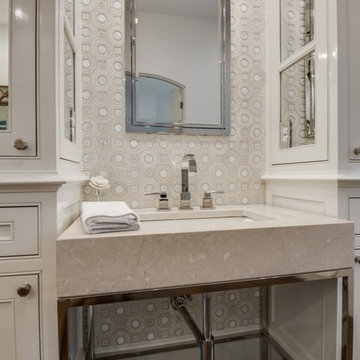
"Best of Houzz"
architecture | www.symmetryarchitects.com
interiors | www.browndesigngroup.com
builder | www.hwhomes.com
This is an example of a large traditional master bathroom in Dallas with recessed-panel cabinets, white cabinets, an alcove shower, beige tile, mosaic tile, brown walls, dark hardwood floors, a wall-mount sink, soapstone benchtops, brown floor and a hinged shower door.
This is an example of a large traditional master bathroom in Dallas with recessed-panel cabinets, white cabinets, an alcove shower, beige tile, mosaic tile, brown walls, dark hardwood floors, a wall-mount sink, soapstone benchtops, brown floor and a hinged shower door.
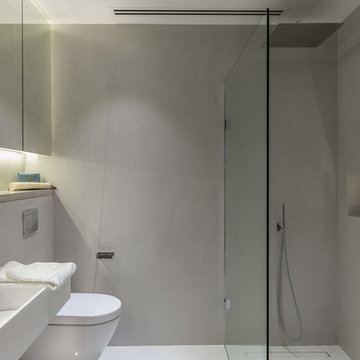
Design ideas for a small modern master bathroom in London with recessed-panel cabinets, grey cabinets, an open shower, a wall-mount toilet, gray tile, porcelain tile, grey walls, cement tiles, a wall-mount sink, concrete benchtops, grey floor, an open shower and grey benchtops.
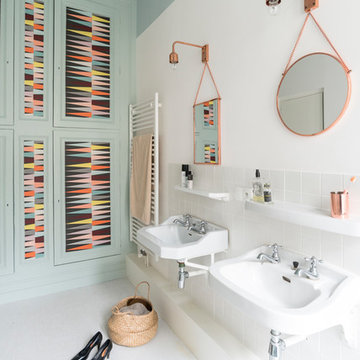
Julien Fernandez
Photo of a mid-sized scandinavian bathroom in Bordeaux with a wall-mount sink, recessed-panel cabinets, white tile, multi-coloured walls and green cabinets.
Photo of a mid-sized scandinavian bathroom in Bordeaux with a wall-mount sink, recessed-panel cabinets, white tile, multi-coloured walls and green cabinets.
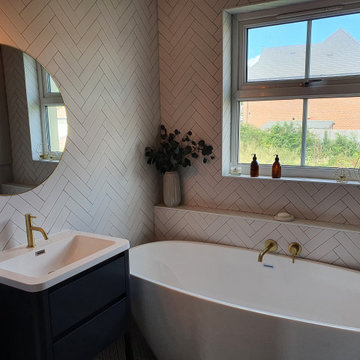
This is an example of a mid-sized contemporary kids bathroom in Cardiff with recessed-panel cabinets, a freestanding tub, an open shower, a wall-mount toilet, white tile, porcelain tile, grey walls, a wall-mount sink, an open shower and a single vanity.
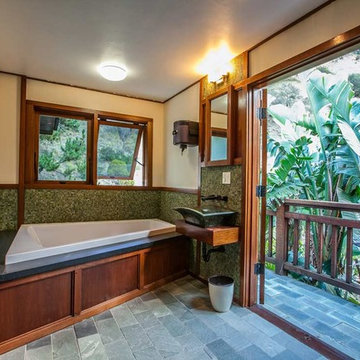
Inspiration for an eclectic bathroom in Los Angeles with a wall-mount sink, recessed-panel cabinets, medium wood cabinets, marble benchtops, an alcove tub, an alcove shower, a one-piece toilet, green tile, mosaic tile, beige walls and slate floors.
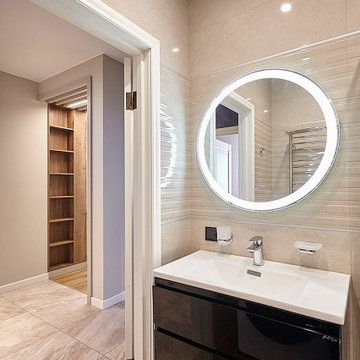
дизайн интерьера ванной комнаты
Photo of a mid-sized scandinavian master bathroom in Saint Petersburg with beige walls, vinyl floors, brown floor, recessed-panel cabinets, black cabinets, an undermount tub, a wall-mount toilet, brown tile, porcelain tile, a wall-mount sink, a shower curtain, white benchtops, a single vanity and a floating vanity.
Photo of a mid-sized scandinavian master bathroom in Saint Petersburg with beige walls, vinyl floors, brown floor, recessed-panel cabinets, black cabinets, an undermount tub, a wall-mount toilet, brown tile, porcelain tile, a wall-mount sink, a shower curtain, white benchtops, a single vanity and a floating vanity.
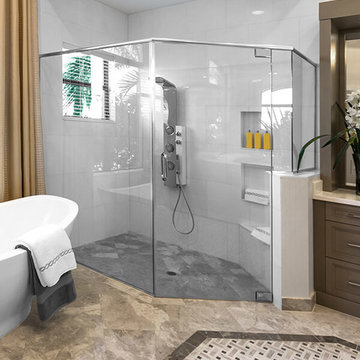
Large transitional master bathroom in Miami with recessed-panel cabinets, brown cabinets, a freestanding tub, a corner shower, white tile, ceramic tile, beige walls, ceramic floors, a wall-mount sink, granite benchtops, brown floor and a hinged shower door.
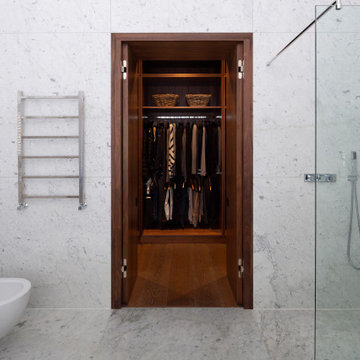
Randolph Avenue involves the full refurbishment of two neighbouring Grade II listed townhouses, one of which had been previously divided into apartments.
This project required a fresh approach to the internal layout to form a new apartment, mansard roof extension with a landscape terrace combined by a new accommodation stair with glazed passenger lift.
The new stair and glass lift shaft will provide a beautifully crafted space within the entrance lobby whilst offering a sympathetic design. The sweeping nature of the staircase clad in rich Walnut from Ground to Fourth floor
provides a grandeur which celebrates and compliments the richness of the existing listed building.
The £1.4m refurbishment includes a grand new interior where we have meticulously designed bespoke joinery, kitchens and bathrooms, to fit the unique character of the property. Carefully selected materials including Italian marble within the bathrooms, precisely crafted walnut joinery and stainless-steel kitchens, ensure this beautiful project is of the highest quality.
Phase 1 of the project has now been completed and the work is demonstrated in the project photos. This entailed the completion of a single studio dwelling.
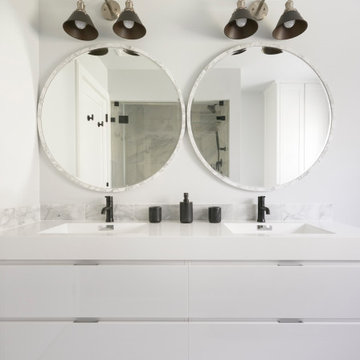
This is an example of a large beach style wet room bathroom in New York with recessed-panel cabinets, white cabinets, a one-piece toilet, gray tile, marble, white walls, marble floors, with a sauna, a wall-mount sink, laminate benchtops, grey floor, a hinged shower door and white benchtops.
Bathroom Design Ideas with Recessed-panel Cabinets and a Wall-mount Sink
8