Bathroom Design Ideas with Recessed-panel Cabinets and an Enclosed Toilet
Refine by:
Budget
Sort by:Popular Today
81 - 100 of 1,883 photos
Item 1 of 3
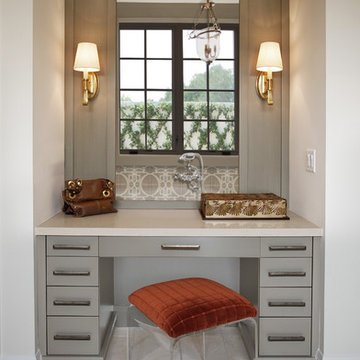
Heather Ryan, Interior Designer
H.Ryan Studio - Scottsdale, AZ
www.hryanstudio.com
Large transitional master bathroom in Phoenix with recessed-panel cabinets, grey cabinets, a freestanding tub, an alcove shower, gray tile, terra-cotta tile, white walls, terra-cotta floors, an undermount sink, engineered quartz benchtops, white floor, a hinged shower door, beige benchtops, an enclosed toilet, a double vanity and a built-in vanity.
Large transitional master bathroom in Phoenix with recessed-panel cabinets, grey cabinets, a freestanding tub, an alcove shower, gray tile, terra-cotta tile, white walls, terra-cotta floors, an undermount sink, engineered quartz benchtops, white floor, a hinged shower door, beige benchtops, an enclosed toilet, a double vanity and a built-in vanity.
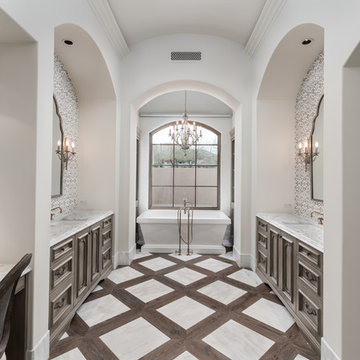
Master bathrooms double vanity, marble countertops, and the custom floors.
Design ideas for an expansive country master bathroom in Phoenix with recessed-panel cabinets, brown cabinets, a freestanding tub, an alcove shower, a one-piece toilet, multi-coloured tile, porcelain tile, white walls, dark hardwood floors, an undermount sink, marble benchtops, multi-coloured floor, a hinged shower door, multi-coloured benchtops, an enclosed toilet, a double vanity and a built-in vanity.
Design ideas for an expansive country master bathroom in Phoenix with recessed-panel cabinets, brown cabinets, a freestanding tub, an alcove shower, a one-piece toilet, multi-coloured tile, porcelain tile, white walls, dark hardwood floors, an undermount sink, marble benchtops, multi-coloured floor, a hinged shower door, multi-coloured benchtops, an enclosed toilet, a double vanity and a built-in vanity.
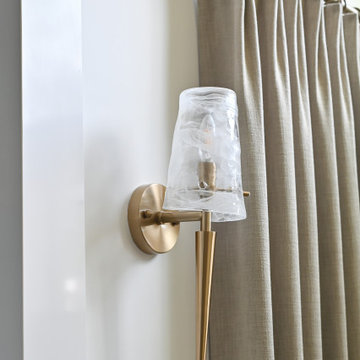
The elegant master bathroom has an old-world feel with a modern touch. It's barrel-vaulted ceiling leads to the freestanding soaker tub that is surrounded by linen drapery.
The airy panels hide built-in cubbies for the homeowner to store her bath products, so to alway be in reach, but our to view.

Design ideas for a contemporary master bathroom in Richmond with recessed-panel cabinets, black cabinets, a freestanding tub, a shower/bathtub combo, white tile, ceramic tile, grey walls, laminate floors, an undermount sink, brown floor, white benchtops, an enclosed toilet, a double vanity, a freestanding vanity and vaulted.
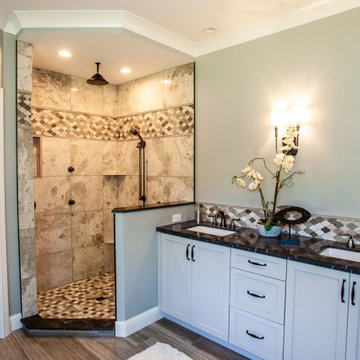
The master bathroom in this custom, luxury home designed in the Tudor-style features a large, walk-in shower, freestanding tub, and enclosed water closet. The mix of modern and traditional materials creates a modern rustic feel that is luxurious and timeless.
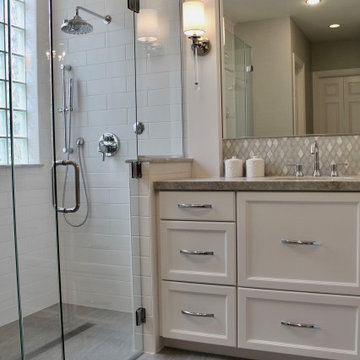
Design ideas for a large transitional master bathroom in Houston with recessed-panel cabinets, white cabinets, a freestanding tub, a curbless shower, a one-piece toilet, white tile, porcelain tile, grey walls, porcelain floors, an undermount sink, quartzite benchtops, grey floor, a hinged shower door, grey benchtops, an enclosed toilet, a double vanity and a built-in vanity.
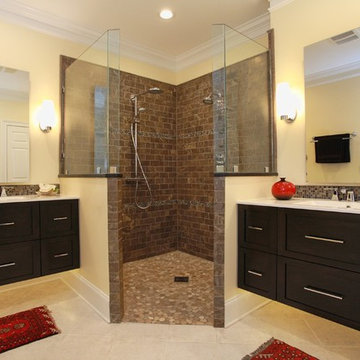
In place of the tub, we installed a spacious, 5-foot by 5-foot zero-threshold walk-in shower, which could be wheelchair-accessible if necessary.
Mid-sized contemporary master bathroom in Raleigh with recessed-panel cabinets, brown tile, stone tile, yellow walls, porcelain floors, an integrated sink, dark wood cabinets, marble benchtops, beige floor, an open shower, a curbless shower, a one-piece toilet, beige benchtops, an enclosed toilet, a double vanity and a floating vanity.
Mid-sized contemporary master bathroom in Raleigh with recessed-panel cabinets, brown tile, stone tile, yellow walls, porcelain floors, an integrated sink, dark wood cabinets, marble benchtops, beige floor, an open shower, a curbless shower, a one-piece toilet, beige benchtops, an enclosed toilet, a double vanity and a floating vanity.
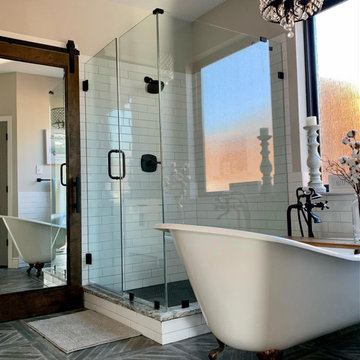
replaced outdated garden tub and tiny shower with new claw-foot tub and larger glass enclosed shower. Mirror front barn door
Inspiration for a mid-sized master bathroom in Dallas with recessed-panel cabinets, white cabinets, a claw-foot tub, a corner shower, white tile, porcelain tile, beige walls, porcelain floors, an undermount sink, granite benchtops, grey floor, a hinged shower door, white benchtops, an enclosed toilet, a double vanity and a built-in vanity.
Inspiration for a mid-sized master bathroom in Dallas with recessed-panel cabinets, white cabinets, a claw-foot tub, a corner shower, white tile, porcelain tile, beige walls, porcelain floors, an undermount sink, granite benchtops, grey floor, a hinged shower door, white benchtops, an enclosed toilet, a double vanity and a built-in vanity.
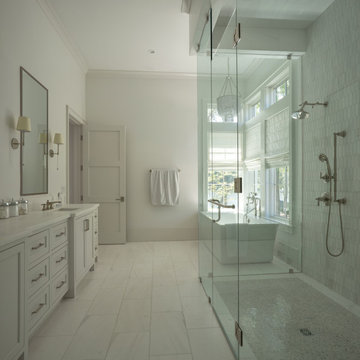
This is an example of a large transitional master bathroom in Other with recessed-panel cabinets, white cabinets, a freestanding tub, a curbless shower, a one-piece toilet, white walls, ceramic floors, a drop-in sink, marble benchtops, white floor, a hinged shower door, white benchtops, an enclosed toilet, a double vanity and a built-in vanity.
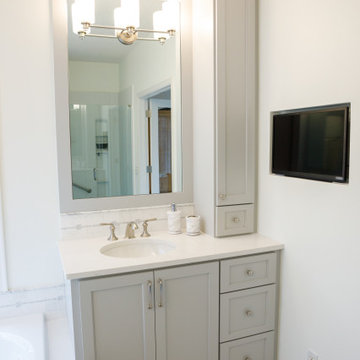
Photo of a mid-sized transitional master bathroom in Minneapolis with recessed-panel cabinets, grey cabinets, a corner tub, an alcove shower, a two-piece toilet, grey walls, ceramic floors, an undermount sink, engineered quartz benchtops, grey floor, a hinged shower door, white benchtops, an enclosed toilet, a single vanity and a built-in vanity.

Consulted in the design of a more Traditional Bathroom with a Tuscan/ old world vibe.
Design ideas for a large traditional master bathroom in Denver with recessed-panel cabinets, beige cabinets, a corner tub, a corner shower, a bidet, multi-coloured tile, ceramic tile, multi-coloured walls, ceramic floors, a drop-in sink, granite benchtops, multi-coloured floor, a hinged shower door, black benchtops, an enclosed toilet, a double vanity, a floating vanity and vaulted.
Design ideas for a large traditional master bathroom in Denver with recessed-panel cabinets, beige cabinets, a corner tub, a corner shower, a bidet, multi-coloured tile, ceramic tile, multi-coloured walls, ceramic floors, a drop-in sink, granite benchtops, multi-coloured floor, a hinged shower door, black benchtops, an enclosed toilet, a double vanity, a floating vanity and vaulted.
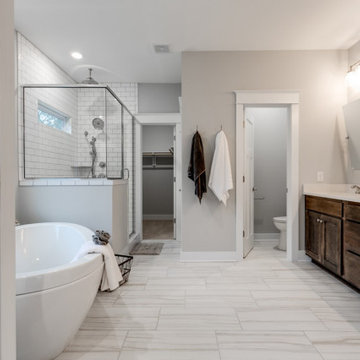
Brand new home in HOT Northside. If you are looking for the conveniences and low maintenance of new and the feel of an established historic neighborhood…Here it is! Enter this stately colonial to find lovely 2-story foyer, stunning living and dining rooms. Fabulous huge open kitchen and family room featuring huge island perfect for entertaining, tile back splash, stainless appliances, farmhouse sink and great lighting! Butler’s pantry with great storage- great staging spot for your parties. Family room with built in bookcases and gas fireplace with easy access to outdoor rear porch makes for great flow. Upstairs find a luxurious master suite. Master bath features large tiled shower and lovely slipper soaking tub. His and her closets. 3 additional bedrooms are great size. Southern bedrooms share a Jack and Jill bath and 4th bedroom has a private bath. Lovely light fixtures and great detail throughout!
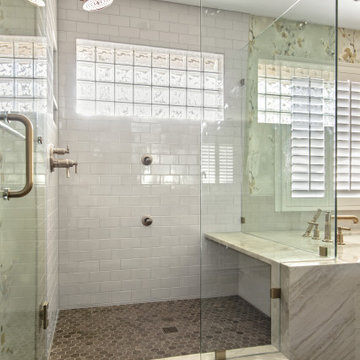
Photo of a large transitional master bathroom in Dallas with a built-in vanity, recessed-panel cabinets, grey cabinets, an undermount tub, a corner shower, a two-piece toilet, blue tile, ceramic tile, multi-coloured walls, marble floors, an undermount sink, quartzite benchtops, grey floor, a hinged shower door, white benchtops, an enclosed toilet, a double vanity and wallpaper.
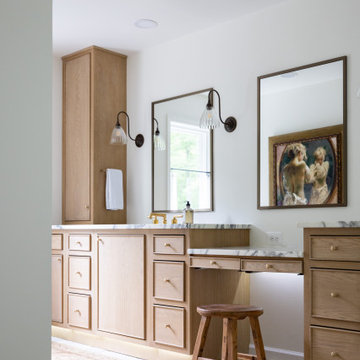
This primary bathroom remodel showcases an exquisite custom-built vanity. Features include a white oak finish, arabascato marble countertop, and patina gold faucets.
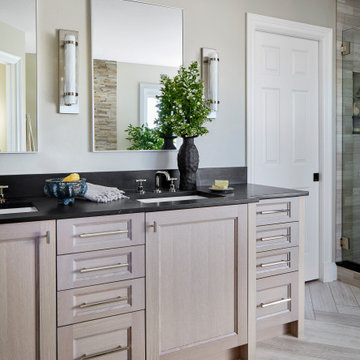
Inspiration for a mid-sized transitional master bathroom in Denver with recessed-panel cabinets, grey cabinets, a freestanding tub, a corner shower, gray tile, limestone, limestone floors, an undermount sink, soapstone benchtops, grey floor, a hinged shower door, black benchtops, an enclosed toilet, a double vanity and a built-in vanity.
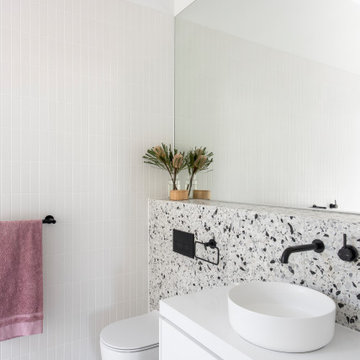
A en suite bathroom in the character part of the house to to allow a seamless connection from master bedroom, to walk in robe, to ensuite. Freestanding bath in white and an open shower complete with black tapware and finishes.
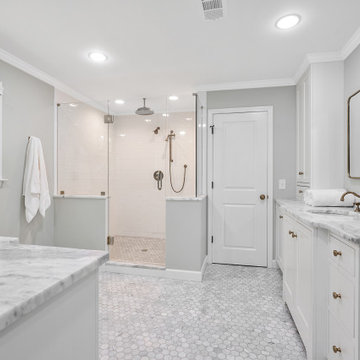
Traditional master bathroom in Atlanta with recessed-panel cabinets, white cabinets, gray tile, marble, grey walls, marble floors, an undermount sink, marble benchtops, white floor, a hinged shower door, grey benchtops, an enclosed toilet, a double vanity and a freestanding vanity.
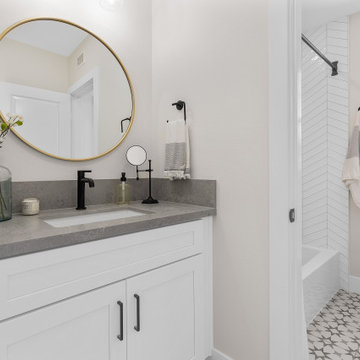
This is an example of a mid-sized modern 3/4 bathroom in Orange County with recessed-panel cabinets, white cabinets, an alcove tub, a shower/bathtub combo, a one-piece toilet, beige tile, beige walls, mosaic tile floors, an undermount sink, grey floor, a shower curtain, grey benchtops, an enclosed toilet, a single vanity and a built-in vanity.
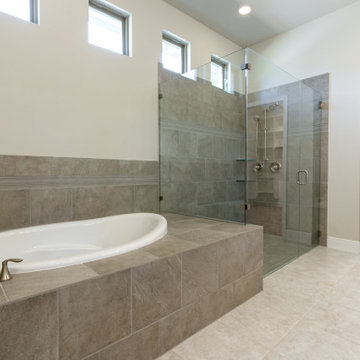
This is an example of a large arts and crafts master bathroom in Austin with recessed-panel cabinets, dark wood cabinets, an alcove tub, a double shower, a two-piece toilet, beige tile, ceramic tile, beige walls, ceramic floors, an undermount sink, granite benchtops, beige floor, a hinged shower door, white benchtops, an enclosed toilet, a double vanity and a built-in vanity.
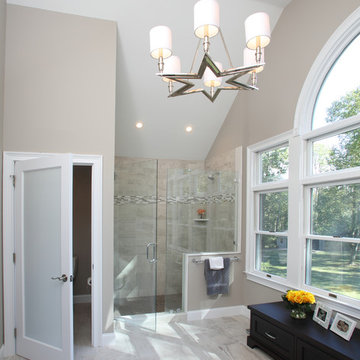
Master Bathroom redesigned including large two person shower with private water closet with separate ventilation system.
Large transitional master bathroom in Philadelphia with recessed-panel cabinets, dark wood cabinets, a double shower, a two-piece toilet, gray tile, ceramic tile, grey walls, ceramic floors, an undermount sink, marble benchtops, grey floor, a hinged shower door, white benchtops, an enclosed toilet, a double vanity, a built-in vanity and vaulted.
Large transitional master bathroom in Philadelphia with recessed-panel cabinets, dark wood cabinets, a double shower, a two-piece toilet, gray tile, ceramic tile, grey walls, ceramic floors, an undermount sink, marble benchtops, grey floor, a hinged shower door, white benchtops, an enclosed toilet, a double vanity, a built-in vanity and vaulted.
Bathroom Design Ideas with Recessed-panel Cabinets and an Enclosed Toilet
5