Bathroom Design Ideas with Recessed-panel Cabinets and an Undermount Sink
Refine by:
Budget
Sort by:Popular Today
201 - 220 of 56,077 photos
Item 1 of 3
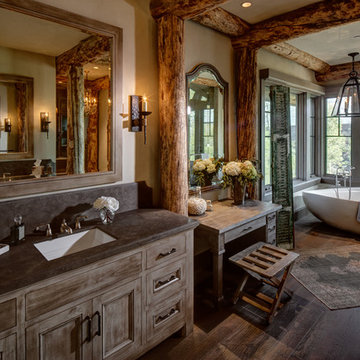
Design ideas for a country 3/4 bathroom in Salt Lake City with distressed cabinets, a freestanding tub, an undermount sink, brown floor, recessed-panel cabinets, beige walls, dark hardwood floors and brown benchtops.
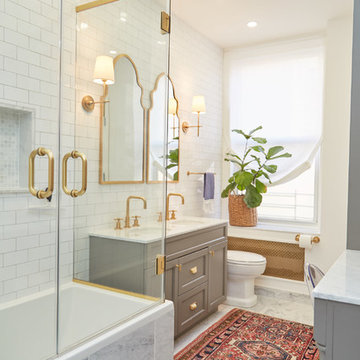
Photo of a transitional master bathroom in New York with recessed-panel cabinets, grey cabinets, a drop-in tub, a shower/bathtub combo, white tile, white walls, an undermount sink, grey floor and a hinged shower door.
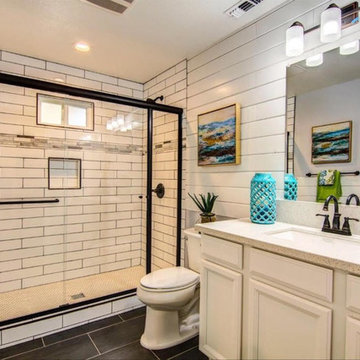
Inspiration for a mid-sized transitional 3/4 bathroom in Sacramento with recessed-panel cabinets, white cabinets, an alcove shower, a two-piece toilet, white tile, ceramic tile, white walls, slate floors, an undermount sink, grey floor and a sliding shower screen.
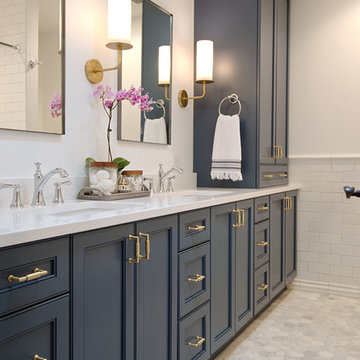
By Thrive Design Group
Mid-sized transitional 3/4 bathroom in Chicago with blue cabinets, an alcove tub, an alcove shower, a two-piece toilet, white tile, ceramic tile, white walls, marble floors, an undermount sink, engineered quartz benchtops, white floor, a shower curtain and recessed-panel cabinets.
Mid-sized transitional 3/4 bathroom in Chicago with blue cabinets, an alcove tub, an alcove shower, a two-piece toilet, white tile, ceramic tile, white walls, marble floors, an undermount sink, engineered quartz benchtops, white floor, a shower curtain and recessed-panel cabinets.
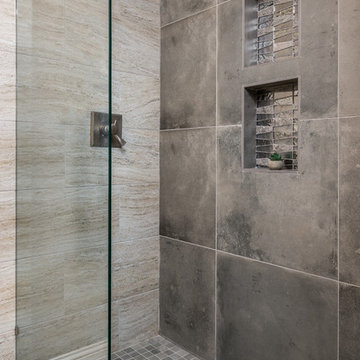
Jack and Jill Bathroom shower with incredible modern design and high end finishes.
This is an example of a mid-sized modern master bathroom in Dallas with recessed-panel cabinets, white cabinets, an alcove shower, a one-piece toilet, multi-coloured tile, mosaic tile, grey walls, light hardwood floors, an undermount sink, marble benchtops, grey floor and an open shower.
This is an example of a mid-sized modern master bathroom in Dallas with recessed-panel cabinets, white cabinets, an alcove shower, a one-piece toilet, multi-coloured tile, mosaic tile, grey walls, light hardwood floors, an undermount sink, marble benchtops, grey floor and an open shower.
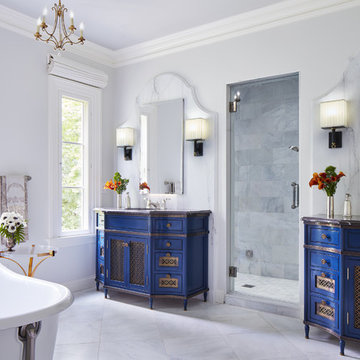
Builder: John Kraemer & Sons | Architect: Murphy & Co . Design | Interiors: Twist Interior Design | Landscaping: TOPO | Photographer: Corey Gaffer
This is an example of a large mediterranean master bathroom in Minneapolis with a freestanding tub, white walls, marble floors, marble benchtops, white floor, blue cabinets, gray tile, marble, an undermount sink and recessed-panel cabinets.
This is an example of a large mediterranean master bathroom in Minneapolis with a freestanding tub, white walls, marble floors, marble benchtops, white floor, blue cabinets, gray tile, marble, an undermount sink and recessed-panel cabinets.
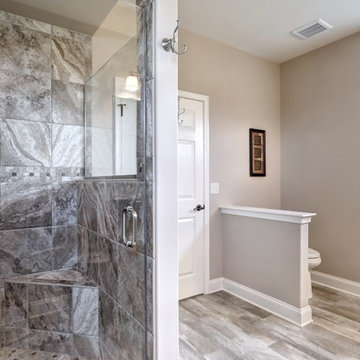
Photo by Open.Tours
Design ideas for a mid-sized traditional master bathroom in Other with recessed-panel cabinets, grey cabinets, an open shower, a one-piece toilet, gray tile, ceramic tile, beige walls, vinyl floors, an undermount sink, granite benchtops, beige floor and a hinged shower door.
Design ideas for a mid-sized traditional master bathroom in Other with recessed-panel cabinets, grey cabinets, an open shower, a one-piece toilet, gray tile, ceramic tile, beige walls, vinyl floors, an undermount sink, granite benchtops, beige floor and a hinged shower door.
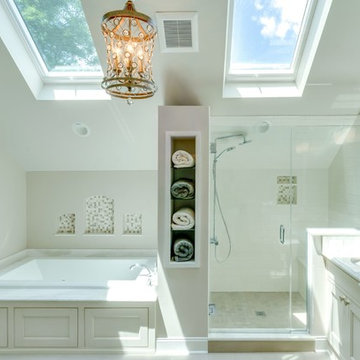
Large transitional master bathroom in Philadelphia with recessed-panel cabinets, white cabinets, a drop-in tub, a corner shower, a two-piece toilet, white tile, stone slab, white walls, ceramic floors, an undermount sink, quartzite benchtops, white floor and a hinged shower door.
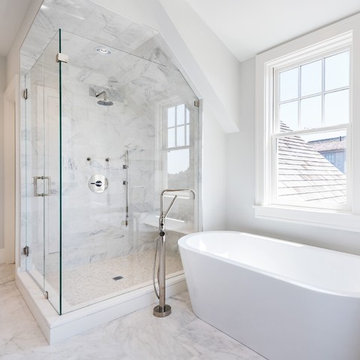
Photo of a mid-sized beach style 3/4 bathroom in Providence with recessed-panel cabinets, white cabinets, a freestanding tub, a corner shower, porcelain tile, white walls, porcelain floors, an undermount sink, solid surface benchtops, grey floor and a hinged shower door.
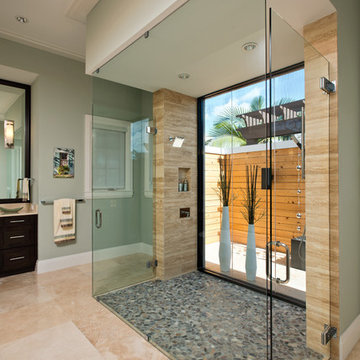
Large Master Bath features an indoor outdoor shower view with privacy fence alcove. Frameless shower enclosure allows for complete appreciation of the view, the sliced natural pebble floor and travertine wall tile. Interior Design by Carlene Zeches of Z Interior Decorations Inc.
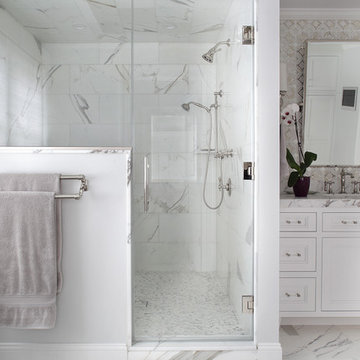
The white marble tiling on the floor and the shower walls creates a spa-like retreat in this master bathroom. Metallic tile backsplash patterns adds a reflective element to the space. Photography by Peter Rymwid.
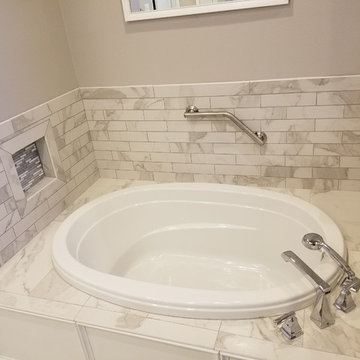
Inspiration for a mid-sized transitional master bathroom in New Orleans with recessed-panel cabinets, white cabinets, a drop-in tub, an alcove shower, a two-piece toilet, gray tile, white tile, porcelain tile, grey walls, porcelain floors, an undermount sink, engineered quartz benchtops, white floor and a hinged shower door.
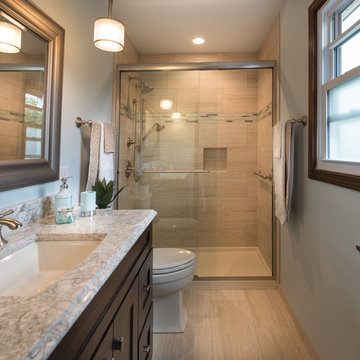
Transformed two bathrooms. The Master Bathroom was transformed into a spa-like room with serene colors of sea and sand! This was accomplished with everything from the porcelain tiles with glass accents to the paint colors and accessories. The previous children's bath has been transformed into a beautiful inviting guest bathroom.
Ted Glasoe
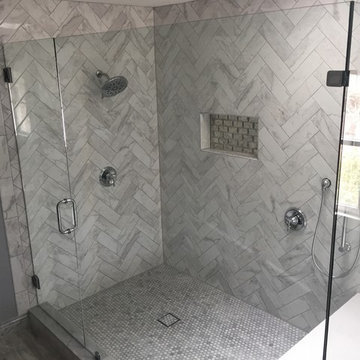
Mid-sized transitional master bathroom in Little Rock with a corner shower, gray tile, stone tile, a hinged shower door, white cabinets, grey walls, ceramic floors, an undermount sink, recessed-panel cabinets, beige floor and white benchtops.
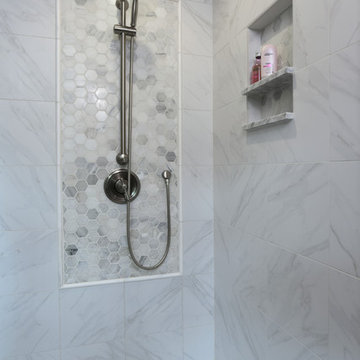
©2016 Daniel Feldkamp, Visual Edge Imaging Studios
Design ideas for a small traditional master bathroom in Other with recessed-panel cabinets, dark wood cabinets, a corner shower, a two-piece toilet, gray tile, ceramic tile, beige walls, porcelain floors, an undermount sink, granite benchtops, grey floor and a hinged shower door.
Design ideas for a small traditional master bathroom in Other with recessed-panel cabinets, dark wood cabinets, a corner shower, a two-piece toilet, gray tile, ceramic tile, beige walls, porcelain floors, an undermount sink, granite benchtops, grey floor and a hinged shower door.
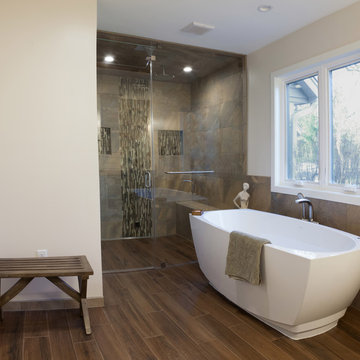
This is an example of a large transitional master bathroom in Milwaukee with a curbless shower, porcelain floors, engineered quartz benchtops, a freestanding tub, a hinged shower door, recessed-panel cabinets, white cabinets, beige tile, brown tile, slate, a two-piece toilet, beige walls, an undermount sink and brown floor.
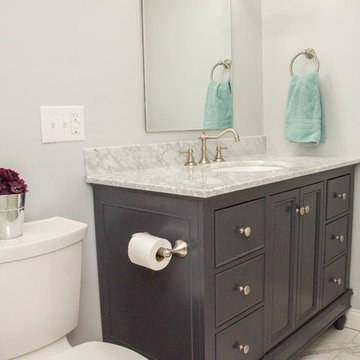
This is an example of a small transitional 3/4 bathroom in Louisville with a two-piece toilet, beige tile, grey walls, an undermount sink, marble benchtops, recessed-panel cabinets, dark wood cabinets, an alcove tub, a shower/bathtub combo, ceramic tile, marble floors, white floor and a shower curtain.
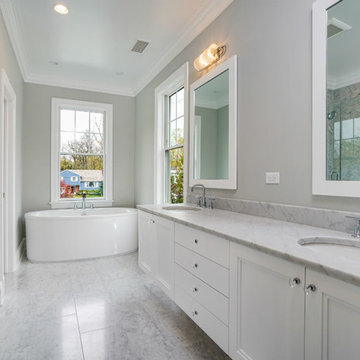
This is an example of a large transitional master bathroom in New York with recessed-panel cabinets, white cabinets, a freestanding tub, an alcove shower, a two-piece toilet, gray tile, white tile, stone slab, grey walls, marble floors, an undermount sink, soapstone benchtops, multi-coloured floor and a hinged shower door.
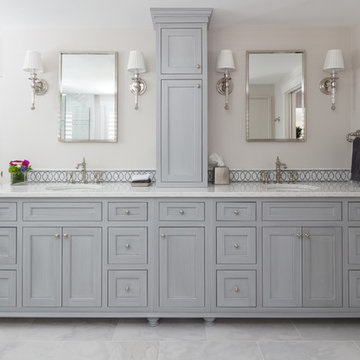
Timeless and classic elegance were the inspiration for this master bathroom renovation project. The designer used a Cararra porcelain tile with mosaic accents and traditionally styled plumbing fixtures from the Kohler Artifacts collection to achieve the look. The vanity is custom from Mouser Cabinetry. The cabinet style is plaza inset in the polar glacier elect finish with black accents. The tub surround and vanity countertop are Viatera Minuet quartz.
Kyle J Caldwell Photography Inc
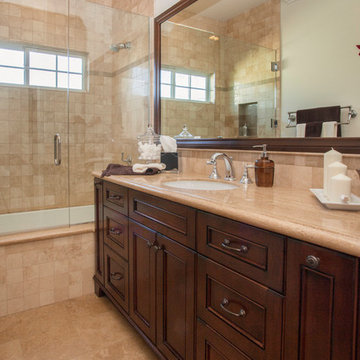
We were excited when the homeowners of this project approached us to help them with their whole house remodel as this is a historic preservation project. The historical society has approved this remodel. As part of that distinction we had to honor the original look of the home; keeping the façade updated but intact. For example the doors and windows are new but they were made as replicas to the originals. The homeowners were relocating from the Inland Empire to be closer to their daughter and grandchildren. One of their requests was additional living space. In order to achieve this we added a second story to the home while ensuring that it was in character with the original structure. The interior of the home is all new. It features all new plumbing, electrical and HVAC. Although the home is a Spanish Revival the homeowners style on the interior of the home is very traditional. The project features a home gym as it is important to the homeowners to stay healthy and fit. The kitchen / great room was designed so that the homewoners could spend time with their daughter and her children. The home features two master bedroom suites. One is upstairs and the other one is down stairs. The homeowners prefer to use the downstairs version as they are not forced to use the stairs. They have left the upstairs master suite as a guest suite.
Enjoy some of the before and after images of this project:
http://www.houzz.com/discussions/3549200/old-garage-office-turned-gym-in-los-angeles
http://www.houzz.com/discussions/3558821/la-face-lift-for-the-patio
http://www.houzz.com/discussions/3569717/la-kitchen-remodel
http://www.houzz.com/discussions/3579013/los-angeles-entry-hall
http://www.houzz.com/discussions/3592549/exterior-shots-of-a-whole-house-remodel-in-la
http://www.houzz.com/discussions/3607481/living-dining-rooms-become-a-library-and-formal-dining-room-in-la
http://www.houzz.com/discussions/3628842/bathroom-makeover-in-los-angeles-ca
http://www.houzz.com/discussions/3640770/sweet-dreams-la-bedroom-remodels
Exterior: Approved by the historical society as a Spanish Revival, the second story of this home was an addition. All of the windows and doors were replicated to match the original styling of the house. The roof is a combination of Gable and Hip and is made of red clay tile. The arched door and windows are typical of Spanish Revival. The home also features a Juliette Balcony and window.
Library / Living Room: The library offers Pocket Doors and custom bookcases.
Powder Room: This powder room has a black toilet and Herringbone travertine.
Kitchen: This kitchen was designed for someone who likes to cook! It features a Pot Filler, a peninsula and an island, a prep sink in the island, and cookbook storage on the end of the peninsula. The homeowners opted for a mix of stainless and paneled appliances. Although they have a formal dining room they wanted a casual breakfast area to enjoy informal meals with their grandchildren. The kitchen also utilizes a mix of recessed lighting and pendant lights. A wine refrigerator and outlets conveniently located on the island and around the backsplash are the modern updates that were important to the homeowners.
Master bath: The master bath enjoys both a soaking tub and a large shower with body sprayers and hand held. For privacy, the bidet was placed in a water closet next to the shower. There is plenty of counter space in this bathroom which even includes a makeup table.
Staircase: The staircase features a decorative niche
Upstairs master suite: The upstairs master suite features the Juliette balcony
Outside: Wanting to take advantage of southern California living the homeowners requested an outdoor kitchen complete with retractable awning. The fountain and lounging furniture keep it light.
Home gym: This gym comes completed with rubberized floor covering and dedicated bathroom. It also features its own HVAC system and wall mounted TV.
Bathroom Design Ideas with Recessed-panel Cabinets and an Undermount Sink
11