Bathroom Design Ideas with Recessed-panel Cabinets and Beige Walls
Refine by:
Budget
Sort by:Popular Today
161 - 180 of 20,642 photos
Item 1 of 3
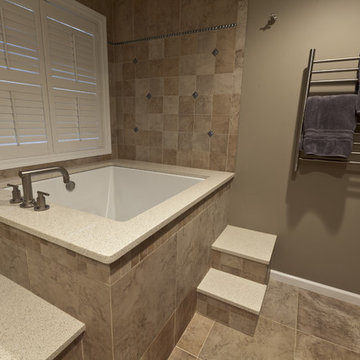
For those that are above-average in height, standard bathroom fixtures can be difficult to truly enjoy. For this homeowner a soaking tub with a water depth that would be near his shoulders was top priority. The solution was a square Japanese-style soaking tub with a built-in seat. The stepped details add function and also cascading interest to the space, with steps to enter the tub and a shower bench seat. This large master bathroom is also outfitted with loads of cabinetry for both him and her. However, the best feature of this room is the traditional detailing brought in by the tile pattern. The neutral, travertine-look tile is elevated to new heights by varying the sizing and installation and adding in delicate metallic accents.

This Chula Vista master bathroom was transformed into an elegant luxury hotel design with this Ariel Cambridge Midnight blue vanity with marble countertops. The gold frame mirror adds a touch of elegance to match the rest of the champagne bronze fixtures and hardware.
Photo credit: Nader Essa Photography
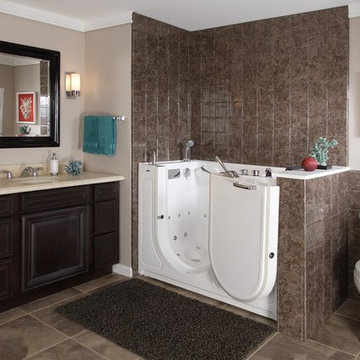
Luxurious Walk-in Bathtub with Chrome Accessories (Closed Door)
Design ideas for a mid-sized modern 3/4 bathroom in Wichita with recessed-panel cabinets, dark wood cabinets, a japanese tub, a two-piece toilet, beige tile, brown tile, ceramic tile, beige walls, ceramic floors, an undermount sink and solid surface benchtops.
Design ideas for a mid-sized modern 3/4 bathroom in Wichita with recessed-panel cabinets, dark wood cabinets, a japanese tub, a two-piece toilet, beige tile, brown tile, ceramic tile, beige walls, ceramic floors, an undermount sink and solid surface benchtops.
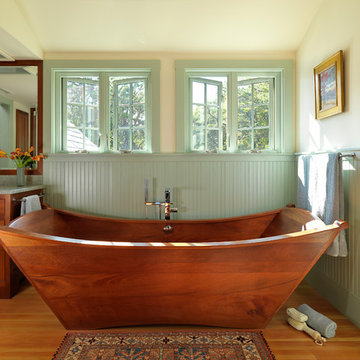
Richard Mandelkorn
Inspiration for an arts and crafts master bathroom in Boston with recessed-panel cabinets, medium wood cabinets, a freestanding tub, beige walls, medium hardwood floors and brown floor.
Inspiration for an arts and crafts master bathroom in Boston with recessed-panel cabinets, medium wood cabinets, a freestanding tub, beige walls, medium hardwood floors and brown floor.
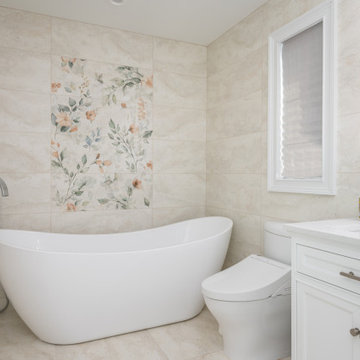
This is an example of a mid-sized traditional master bathroom in New York with recessed-panel cabinets, a freestanding tub, an alcove shower, a bidet, beige tile, porcelain tile, beige walls, porcelain floors, an undermount sink, engineered quartz benchtops, beige floor, a hinged shower door, white benchtops, a shower seat, a double vanity and a freestanding vanity.

Neutral bathroom tile and color tones. Drop-in bathtub - large transitional primary master bathroom beige tile and stone tile marble floor drop-in bathtub idea with detailed shaker cabinets, linen finish cabinets, an undermount sink, marble countertops, beige walls and quartzite countertops
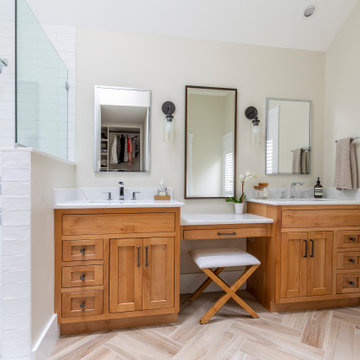
Double Vanity with Makeup Station, mixed metal hardware, lighting and mirrors and open shower
Mid-sized country master bathroom in New York with recessed-panel cabinets, medium wood cabinets, a freestanding tub, an open shower, a one-piece toilet, white tile, porcelain tile, beige walls, porcelain floors, an undermount sink, engineered quartz benchtops, an open shower, white benchtops, a niche, a double vanity and a built-in vanity.
Mid-sized country master bathroom in New York with recessed-panel cabinets, medium wood cabinets, a freestanding tub, an open shower, a one-piece toilet, white tile, porcelain tile, beige walls, porcelain floors, an undermount sink, engineered quartz benchtops, an open shower, white benchtops, a niche, a double vanity and a built-in vanity.

Mid-sized country master bathroom in Other with recessed-panel cabinets, blue cabinets, an alcove shower, a two-piece toilet, beige tile, porcelain tile, beige walls, porcelain floors, an undermount sink, engineered quartz benchtops, multi-coloured floor, a sliding shower screen, white benchtops, a niche, a double vanity and a built-in vanity.
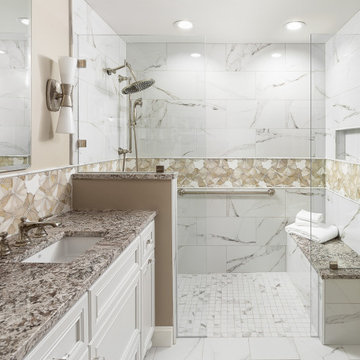
Photo of a small transitional master bathroom in Louisville with recessed-panel cabinets, white cabinets, a curbless shower, white tile, porcelain tile, beige walls, porcelain floors, an undermount sink, granite benchtops, white floor, an open shower, multi-coloured benchtops, a shower seat, a double vanity and a built-in vanity.
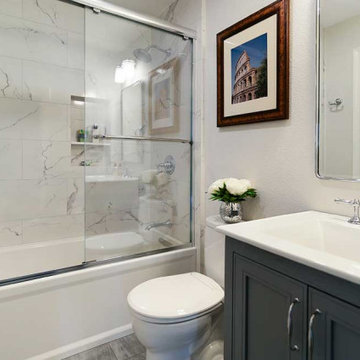
The hall bathroom was designed with a new grey/blue furniture style vanity, giving the space a splash of color, and topped with a pure white Porcelain integrated sink. A new tub was installed with a tall but thin-framed sliding glass door—a thoughtful design to accommodate taller family and guests. The shower walls were finished in a Porcelain marble-looking tile to match the vanity and floor tile, a beautiful deep blue that also grounds the space and pulls everything together. All-in-all, Gayler Design Build took a small cramped bathroom and made it feel spacious and airy, even without a window!
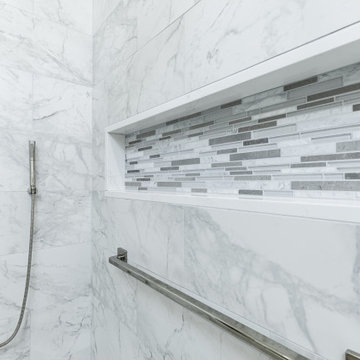
This master bathroom remodel was part of a larger, second floor renovation. The updates installed brought the home into the 21st century and helped the space feel more light and open in the process.
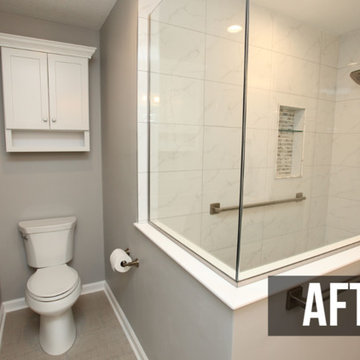
Photo of a transitional bathroom in Indianapolis with recessed-panel cabinets, white cabinets, a drop-in tub, a corner shower, white tile, ceramic tile, beige walls, concrete floors, a drop-in sink, engineered quartz benchtops, black floor, a hinged shower door and multi-coloured benchtops.
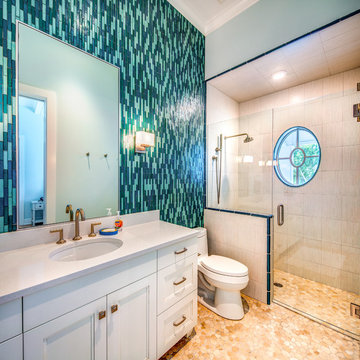
Mid-sized beach style 3/4 bathroom in Tampa with white cabinets, a two-piece toilet, beige walls, an undermount sink, a hinged shower door, white benchtops, recessed-panel cabinets, a curbless shower, blue tile and beige floor.
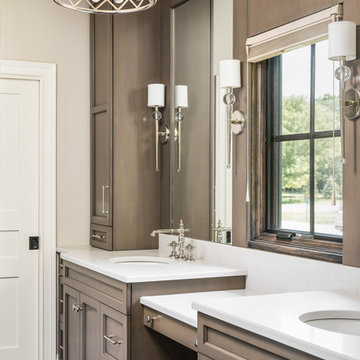
This 2 story home with a first floor Master Bedroom features a tumbled stone exterior with iron ore windows and modern tudor style accents. The Great Room features a wall of built-ins with antique glass cabinet doors that flank the fireplace and a coffered beamed ceiling. The adjacent Kitchen features a large walnut topped island which sets the tone for the gourmet kitchen. Opening off of the Kitchen, the large Screened Porch entertains year round with a radiant heated floor, stone fireplace and stained cedar ceiling. Photo credit: Picture Perfect Homes
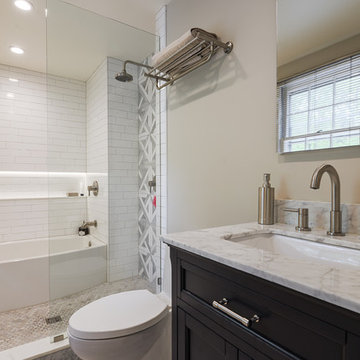
Design ideas for a transitional master bathroom in Philadelphia with an open shower, white tile, an undermount sink, marble benchtops, an open shower, white benchtops, recessed-panel cabinets, black cabinets, an alcove tub, subway tile and beige walls.
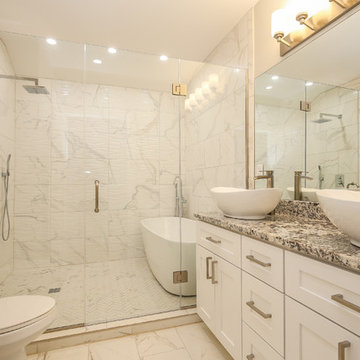
Inspiration for a mid-sized traditional master bathroom in Chicago with recessed-panel cabinets, white cabinets, a freestanding tub, an alcove shower, gray tile, marble, beige walls, marble floors, a vessel sink, granite benchtops, white floor, a hinged shower door and multi-coloured benchtops.
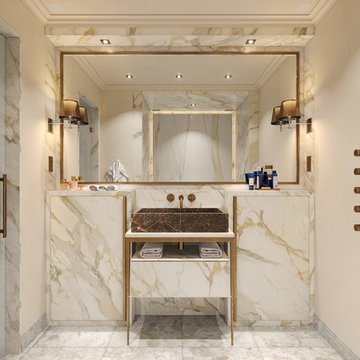
Dans cet appartement, les salles de bain ont été pensées comme des pièces à part entière. Elles ne sont pas uniquement fonctionnelles mais réellement décoratives, faisant partie de l’identité du lieu. Nous avons repris ici les détails Art déco de la pièce à vivre : les moulures sur les plinthes, les encadrements d’ouvertures (cette fois réalisées en marbre) et les corniches en plafond.
Le marbre et le bronze, très présents dans cette salle de bain, apportent raffinement et un caractère « luxueux » assez marqué. La vasque, en marbre Emperador, est mise en valeur grâce à une conception symétrique des aménagements attenants et une couleur plus prononcée.
Tous les éléments métalliques de la pièce ont été choisis en bronze pour une parfaite harmonie d'ensemble : appareillages Meljac, robinetterie Dornbracht, sèche-serviette, bâton de maréchal de la porte, encadrement de miroir…
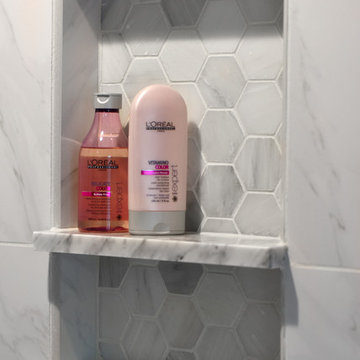
©2016 Daniel Feldkamp, Visual Edge Imaging Studios
Design ideas for a small traditional master bathroom in Other with recessed-panel cabinets, dark wood cabinets, a corner shower, a two-piece toilet, gray tile, ceramic tile, beige walls, porcelain floors, an undermount sink, granite benchtops, grey floor and a hinged shower door.
Design ideas for a small traditional master bathroom in Other with recessed-panel cabinets, dark wood cabinets, a corner shower, a two-piece toilet, gray tile, ceramic tile, beige walls, porcelain floors, an undermount sink, granite benchtops, grey floor and a hinged shower door.
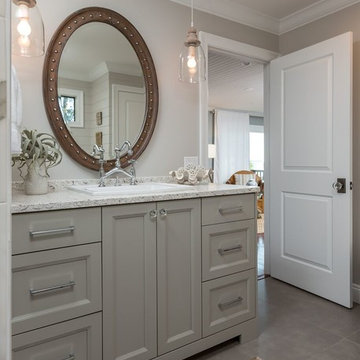
Design ideas for a mid-sized beach style master bathroom in Other with recessed-panel cabinets, grey cabinets, a freestanding tub, an alcove shower, beige walls, porcelain floors, a drop-in sink, granite benchtops, grey floor and a hinged shower door.
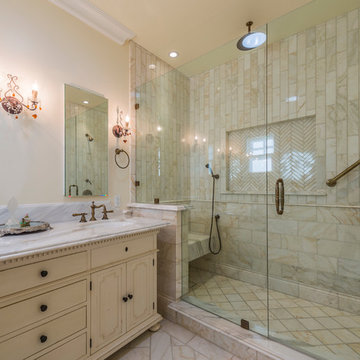
Photo of a mid-sized traditional master bathroom in Los Angeles with recessed-panel cabinets, distressed cabinets, an alcove shower, beige tile, marble, beige walls, marble floors, an undermount sink, marble benchtops, beige floor and a hinged shower door.
Bathroom Design Ideas with Recessed-panel Cabinets and Beige Walls
9