Bathroom Design Ideas with Recessed-panel Cabinets and Brown Tile
Refine by:
Budget
Sort by:Popular Today
141 - 160 of 3,162 photos
Item 1 of 3
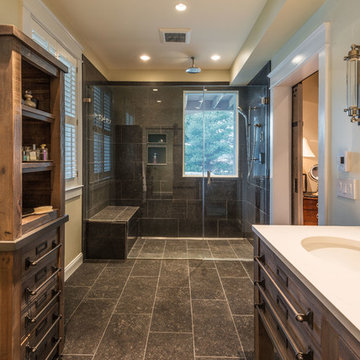
Dimitri Ganas - PhotographybyDimitri.net
Inspiration for a large country master bathroom in DC Metro with recessed-panel cabinets, distressed cabinets, an open shower, brown tile, ceramic tile, beige walls, ceramic floors, an undermount sink and granite benchtops.
Inspiration for a large country master bathroom in DC Metro with recessed-panel cabinets, distressed cabinets, an open shower, brown tile, ceramic tile, beige walls, ceramic floors, an undermount sink and granite benchtops.
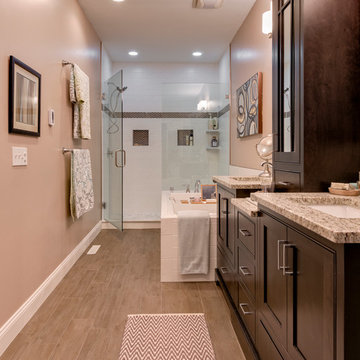
Inspiration for a mid-sized transitional master bathroom in Columbus with an undermount sink, recessed-panel cabinets, dark wood cabinets, granite benchtops, a drop-in tub, an open shower, a two-piece toilet, brown tile, ceramic tile, beige walls and ceramic floors.
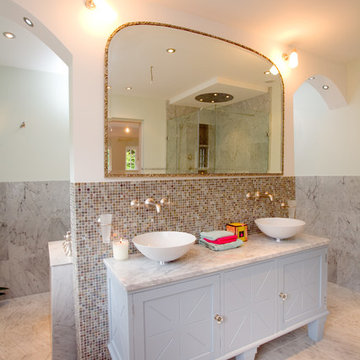
Inspiration for a transitional master bathroom in Sussex with a vessel sink, recessed-panel cabinets, grey cabinets, mosaic tile, white walls, marble benchtops, marble floors and brown tile.
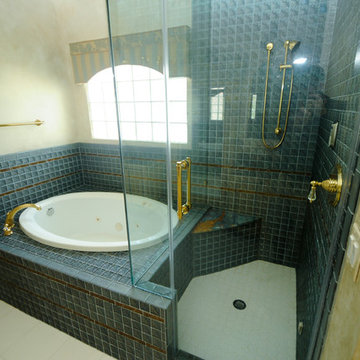
Inspiration for a large traditional master bathroom in Tampa with recessed-panel cabinets, yellow cabinets, a drop-in tub, an alcove shower, a two-piece toilet, brown tile, porcelain tile, yellow walls, porcelain floors, a vessel sink, marble benchtops, white floor and a hinged shower door.
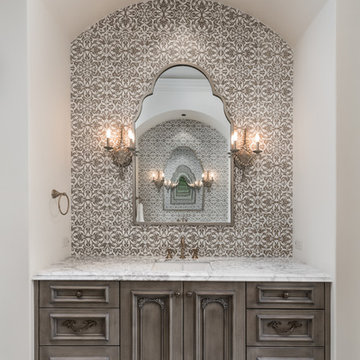
Inspiration for an expansive mediterranean master bathroom in Phoenix with marble benchtops, recessed-panel cabinets, grey cabinets, brown tile, white tile, white walls, an undermount sink, white floor and white benchtops.
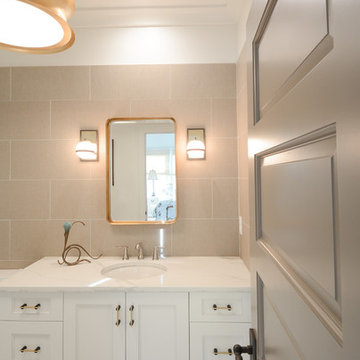
Photo of a mid-sized country 3/4 bathroom in Charleston with recessed-panel cabinets, white cabinets, brown tile, porcelain tile, light hardwood floors, an undermount sink, marble benchtops, brown floor and white benchtops.
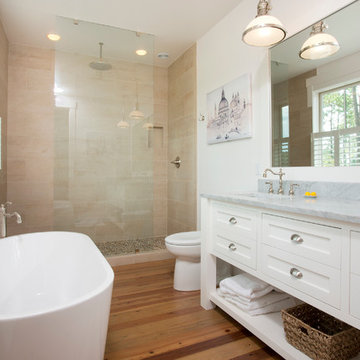
This is an example of a mid-sized traditional bathroom in Atlanta with recessed-panel cabinets, white cabinets, a freestanding tub, an open shower, a one-piece toilet, brown tile, white walls, medium hardwood floors, an undermount sink and marble benchtops.
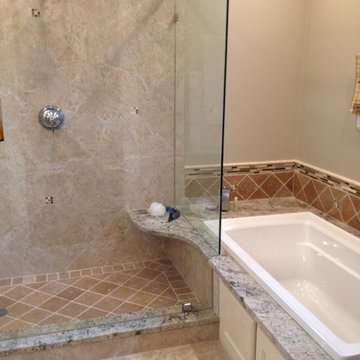
This is an example of a mid-sized traditional master bathroom in Charlotte with recessed-panel cabinets, white cabinets, a drop-in tub, an open shower, a one-piece toilet, beige tile, brown tile, ceramic tile, beige walls, travertine floors, an undermount sink and granite benchtops.
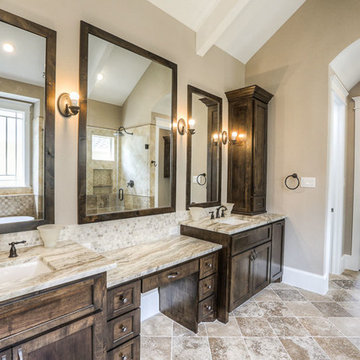
Photo of a large arts and crafts master bathroom in Houston with recessed-panel cabinets, dark wood cabinets, a freestanding tub, a corner shower, a two-piece toilet, beige tile, brown tile, ceramic tile, beige walls, ceramic floors and an undermount sink.
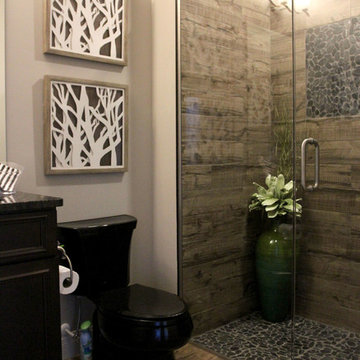
Design ideas for a mid-sized country 3/4 bathroom in Other with an undermount sink, recessed-panel cabinets, dark wood cabinets, granite benchtops, a curbless shower, a two-piece toilet, brown tile, ceramic tile, grey walls and ceramic floors.
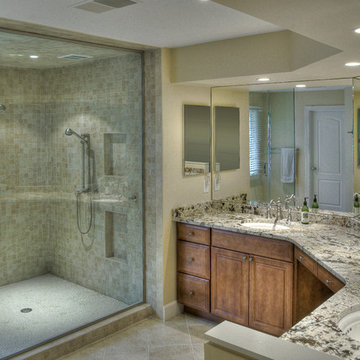
AV Architects + Builders
Location: Great Falls, VA, US
A full kitchen renovation gave way to a much larger space and much wider possibilities for dining and entertaining. The use of multi-level countertops, as opposed to a more traditional center island, allow for a better use of space to seat a larger crowd. The mix of Baltic Blue, Red Dragon, and Jatoba Wood countertops contrast with the light colors used in the custom cabinetry. The clients insisted that they didn’t use a tub often, so we removed it entirely and made way for a more spacious shower in the master bathroom. In addition to the large shower centerpiece, we added in heated floors, river stone pebbles on the shower floor, and plenty of storage, mirrors, lighting, and speakers for music. The idea was to transform their morning bathroom routine into something special. The mudroom serves as an additional storage facility and acts as a gateway between the inside and outside of the home.
Our client’s family room never felt like a family room to begin with. Instead, it felt cluttered and left the home with no natural flow from one room to the next. We transformed the space into two separate spaces; a family lounge on the main level sitting adjacent to the kitchen, and a kids lounge upstairs for them to play and relax. This transformation not only creates a room for everyone, it completely opens up the home and makes it easier to move around from one room to the next. We used natural materials such as wood fire and stone to compliment the new look and feel of the family room.
Our clients were looking for a larger area to entertain family and guests that didn’t revolve around being in the family room or kitchen the entire evening. Our outdoor enclosed deck and fireplace design provides ample space for when they want to entertain guests in style. The beautiful fireplace centerpiece outside is the perfect summertime (and wintertime) amenity, perfect for both the adults and the kids.
Stacy Zarin Photography

This four-story townhome in the heart of old town Alexandria, was recently purchased by a family of four.
The outdated galley kitchen with confined spaces, lack of powder room on main level, dropped down ceiling, partition walls, small bathrooms, and the main level laundry were a few of the deficiencies this family wanted to resolve before moving in.
Starting with the top floor, we converted a small bedroom into a master suite, which has an outdoor deck with beautiful view of old town. We reconfigured the space to create a walk-in closet and another separate closet.
We took some space from the old closet and enlarged the master bath to include a bathtub and a walk-in shower. Double floating vanities and hidden toilet space were also added.
The addition of lighting and glass transoms allows light into staircase leading to the lower level.
On the third level is the perfect space for a girl’s bedroom. A new bathroom with walk-in shower and added space from hallway makes it possible to share this bathroom.
A stackable laundry space was added to the hallway, a few steps away from a new study with built in bookcase, French doors, and matching hardwood floors.
The main level was totally revamped. The walls were taken down, floors got built up to add extra insulation, new wide plank hardwood installed throughout, ceiling raised, and a new HVAC was added for three levels.
The storage closet under the steps was converted to a main level powder room, by relocating the electrical panel.
The new kitchen includes a large island with new plumbing for sink, dishwasher, and lots of storage placed in the center of this open kitchen. The south wall is complete with floor to ceiling cabinetry including a home for a new cooktop and stainless-steel range hood, covered with glass tile backsplash.
The dining room wall was taken down to combine the adjacent area with kitchen. The kitchen includes butler style cabinetry, wine fridge and glass cabinets for display. The old living room fireplace was torn down and revamped with a gas fireplace wrapped in stone.
Built-ins added on both ends of the living room gives floor to ceiling space provides ample display space for art. Plenty of lighting fixtures such as led lights, sconces and ceiling fans make this an immaculate remodel.
We added brick veneer on east wall to replicate the historic old character of old town homes.
The open floor plan with seamless wood floor and central kitchen has added warmth and with a desirable entertaining space.
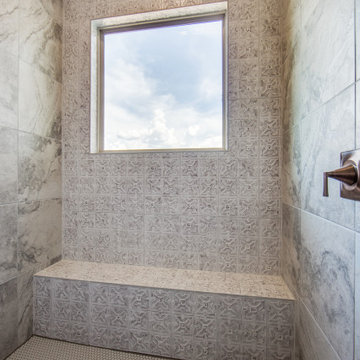
3,076 ft²: 3 bed/3 bath/1ST custom residence w/1,655 ft² boat barn located in Ensenada Shores At Canyon Lake, Canyon Lake, Texas. To uncover a wealth of possibilities, contact Michael Bryant at 210-387-6109!
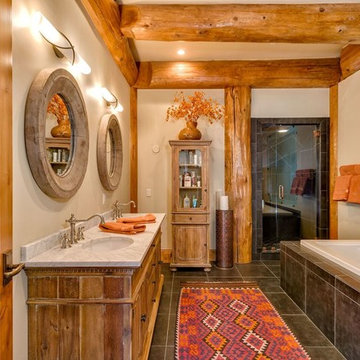
Country master bathroom in Other with medium wood cabinets, a drop-in tub, an alcove shower, brown tile, an undermount sink, brown floor, a hinged shower door and recessed-panel cabinets.
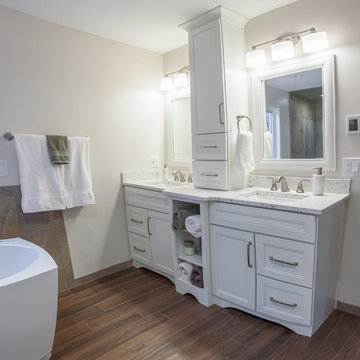
This is an example of a large transitional master bathroom in Milwaukee with a curbless shower, porcelain floors, engineered quartz benchtops, recessed-panel cabinets, white cabinets, a freestanding tub, a two-piece toilet, beige tile, brown tile, slate, beige walls, an undermount sink, brown floor and a hinged shower door.
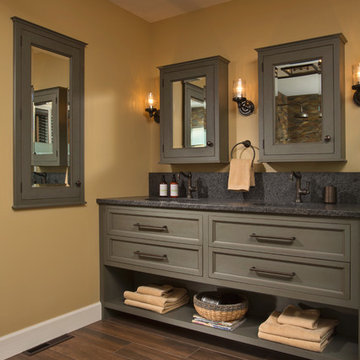
Warm tones are incorporated into every surface in the master bathroom, from the hardwood style porcelain floor tile and gray cabinetry to the Edison bulb sconces. The wide vanity with open shelving and additional recessed medicine cabinet ensure plenty of storage.
Scott Bergmann Photography
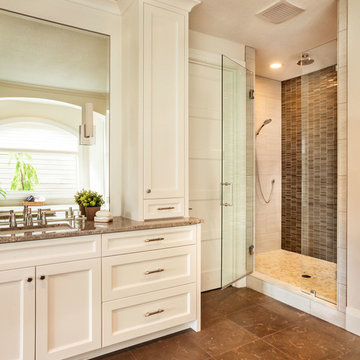
This is an example of a transitional bathroom in Portland with an undermount sink, recessed-panel cabinets, white cabinets, an alcove shower, brown tile, mosaic tile, beige walls, brown floor and brown benchtops.
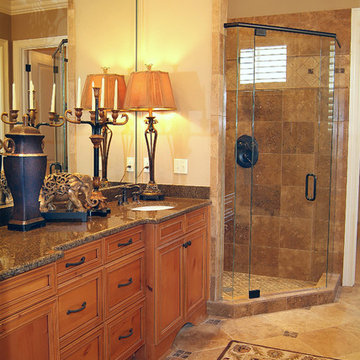
Winner of several awards at the 2007 Vesta Home Show
Photo of a large traditional master bathroom in Nashville with recessed-panel cabinets, medium wood cabinets, a drop-in tub, a corner shower, beige tile, brown tile, ceramic tile, beige walls, ceramic floors, an undermount sink, granite benchtops, beige floor and a hinged shower door.
Photo of a large traditional master bathroom in Nashville with recessed-panel cabinets, medium wood cabinets, a drop-in tub, a corner shower, beige tile, brown tile, ceramic tile, beige walls, ceramic floors, an undermount sink, granite benchtops, beige floor and a hinged shower door.
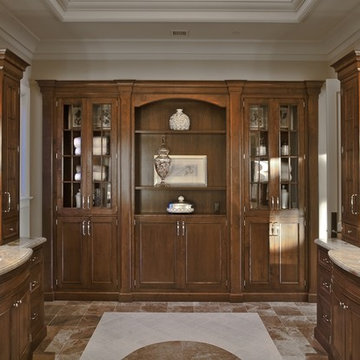
It was our incredible honor to be selected to stage this 14,000 square foot, new construction mansion on beautiful Mercer Island. We complimented the fine craftmanship of the home with high end furnishings, art, and accessories.
Photography by Michael Wamsley
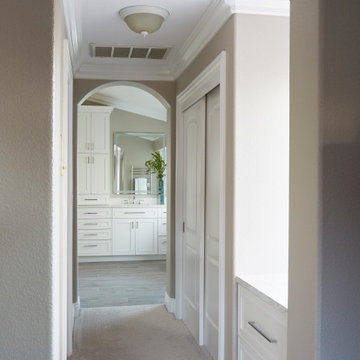
This beautiful home boasted fine architectural elements such as arched entryways and soaring ceilings but the master bathroom was dark and showing it’s age of nearly 30 years. This family wanted an elegant space that felt like the master bathroom but that their teenage daughters could still use without fear of ruining anything. The neutral color palette features both warm and cool elements giving the space dimension without being overpowering. The free standing bathtub creates space while the addition of the tall vanity cabinet means everything has a home in this clean and elegant space.
Bathroom Design Ideas with Recessed-panel Cabinets and Brown Tile
8