Bathroom Design Ideas with Recessed-panel Cabinets and Concrete Floors
Refine by:
Budget
Sort by:Popular Today
121 - 140 of 344 photos
Item 1 of 3
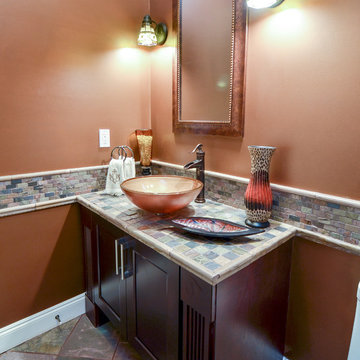
This warm, and gorgeous custom-made powder room invites to stay for a moment of reflection on hectic everyday life. It is playful, vibrant and colorful, yet calming. It is a quiet and inspiring place, that welcomes you to reflect, and relax. After a visit to your private oasis, you will feel refreshed, revitalized, and full of energy! |
Atlas Custom Cabinets: |
Address: 14722 64th Avenue, Unit 6
Surrey, British Columbia V3S 1X7 Canada |
Office: (604) 594-1199 |
Website: http://www.atlascabinets.ca/
(Vancouver, B.C.)
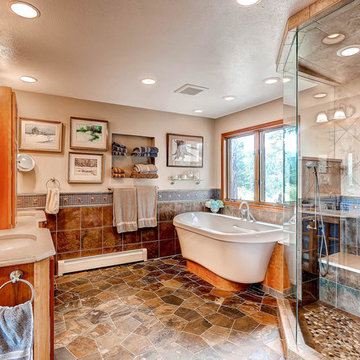
Design ideas for a large country master bathroom in Denver with recessed-panel cabinets, light wood cabinets, a freestanding tub, a double shower, blue tile, mosaic tile, beige walls, concrete floors, an undermount sink and limestone benchtops.
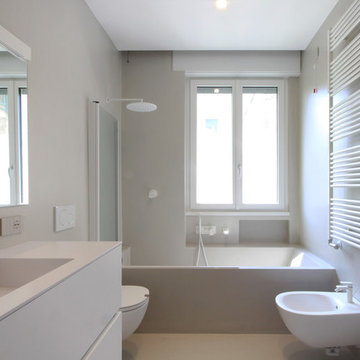
Cosa intendo con Arredamento Zen Moderno? Siamo a Milano, in zona City Life, dal quarto piano di questa palazzina si possono toccare le torri e i complessi abitativi tra i più famosi della capitale Lombarda.
Non ho messo pannelli scorrevoli in carta di riso, e neanche un tatami in camera dal letto…
allora perchè parlo di atmosfere Zen Moderne?
Beh, dovete giudicare dalle foto per capire se dico giusto.
Il proprietario di casa ama due cose in particolare, il minimalismo e il Giappone.
E come cerco di fare sempre, il mio modo di progettare mira a tradurre in design il carattere di chi abiterà la casa.
Quando ho affrontato la ristrutturazione completa di questo appartamento ho stravolto completamente la distribuzione della casa, che aveva la cucina in zona notte (giuro non sto scherzando) e ho cercato di aprire il più possibile gli ambienti.
Ne è derivato un gioco di scorci visivi incrociati, di inserti bianchi e dettagli di legno color Bamboo.
Il risultato è aver reso la casa molto più vivibile di prima, e aver adottato uno stile essenziale che secondo me in qualche modo evoca la pace di certe case giapponesi. E secondo voi?
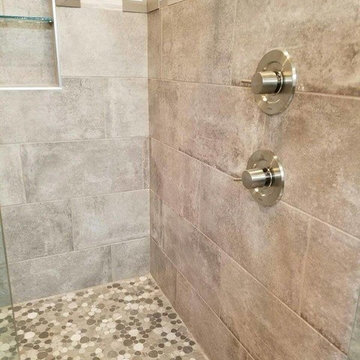
Master bath with stained concrete floors, custom dark wood cabinetry, his & her sinks, and quartzite countertops.
This is an example of a mid-sized industrial master bathroom in Jacksonville with recessed-panel cabinets, dark wood cabinets, an alcove shower, a one-piece toilet, grey walls, concrete floors, an undermount sink, quartzite benchtops, grey floor and a shower curtain.
This is an example of a mid-sized industrial master bathroom in Jacksonville with recessed-panel cabinets, dark wood cabinets, an alcove shower, a one-piece toilet, grey walls, concrete floors, an undermount sink, quartzite benchtops, grey floor and a shower curtain.
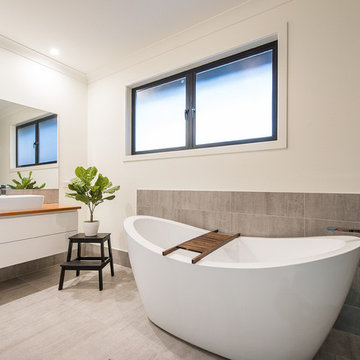
Large contemporary master bathroom in Brisbane with white cabinets, a freestanding tub, a curbless shower, white walls, a vessel sink, wood benchtops, grey floor, recessed-panel cabinets, a two-piece toilet, brown tile, ceramic tile, concrete floors, an open shower and white benchtops.
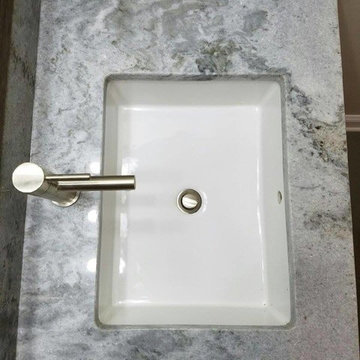
Master bath with stained concrete floors, custom dark wood cabinetry, his & her sinks, and quartzite countertops.
Mid-sized industrial master bathroom in Jacksonville with recessed-panel cabinets, dark wood cabinets, an alcove shower, a one-piece toilet, grey walls, concrete floors, an undermount sink, quartzite benchtops, grey floor and a hinged shower door.
Mid-sized industrial master bathroom in Jacksonville with recessed-panel cabinets, dark wood cabinets, an alcove shower, a one-piece toilet, grey walls, concrete floors, an undermount sink, quartzite benchtops, grey floor and a hinged shower door.
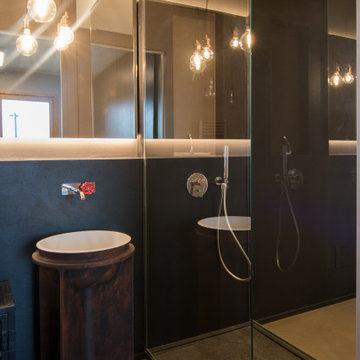
La particolarità di questo bagno industriale oltre al lavabo monolitico rivestito da una finitura color ruggine è il fatto di avere una parete adiacente alla camera tutta vetrata. Questo rende la finestra del bagno completamente visibile appena si apre la porta della camera da letto padronale... A parete resina nera e piatto doccia color ardesia. A terra resina cementizia autolivellante di colore grigio scuro.
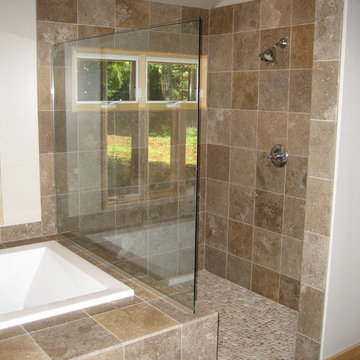
Shiatsu stone flooring in shower gives your feet a great massage in the morning
This is an example of a small modern master bathroom in Portland with a vessel sink, recessed-panel cabinets, medium wood cabinets, concrete benchtops, a drop-in tub, a corner shower, a wall-mount toilet, brown tile, porcelain tile, white walls and concrete floors.
This is an example of a small modern master bathroom in Portland with a vessel sink, recessed-panel cabinets, medium wood cabinets, concrete benchtops, a drop-in tub, a corner shower, a wall-mount toilet, brown tile, porcelain tile, white walls and concrete floors.
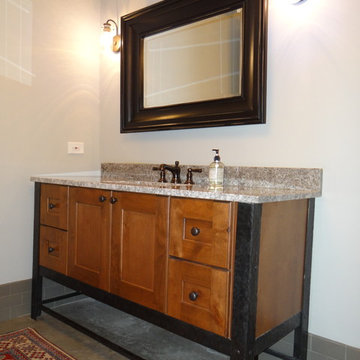
Stained knotty alder cabinetry with hand forged iron frame and legs, sitting on concrete finished floor.
Design ideas for a mid-sized country bathroom in Charlotte with an undermount sink, recessed-panel cabinets, medium wood cabinets, granite benchtops, grey walls and concrete floors.
Design ideas for a mid-sized country bathroom in Charlotte with an undermount sink, recessed-panel cabinets, medium wood cabinets, granite benchtops, grey walls and concrete floors.
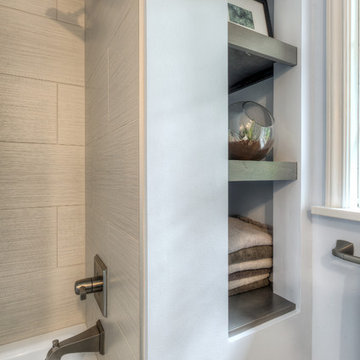
Before renovating, this bathroom was small and poorly laid out for two people. Now there is plenty of storage and usable space. We included high end finishes for a Transitional style.
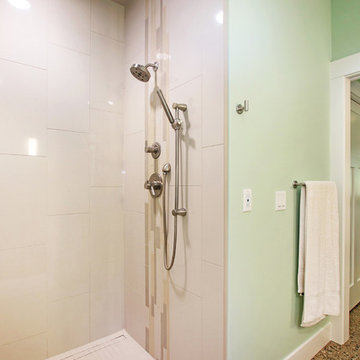
Photo of a large midcentury master bathroom in Grand Rapids with recessed-panel cabinets, light wood cabinets, a curbless shower, a two-piece toilet, beige tile, ceramic tile, green walls, concrete floors, an undermount sink, engineered quartz benchtops, grey floor, an open shower and grey benchtops.
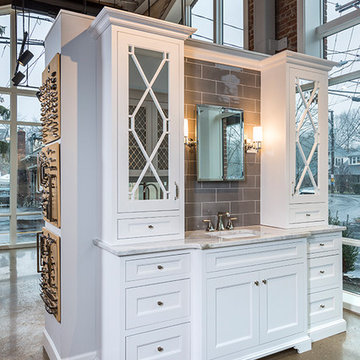
Elegant vanity with mirrored glass doors, calacatta bluette countertop, Walker Zanger porcelain backsplash, and Polished nickel sconce and hardware.
Mid-sized traditional master bathroom in Bridgeport with recessed-panel cabinets, white cabinets, gray tile, subway tile, concrete floors, an undermount sink and marble benchtops.
Mid-sized traditional master bathroom in Bridgeport with recessed-panel cabinets, white cabinets, gray tile, subway tile, concrete floors, an undermount sink and marble benchtops.
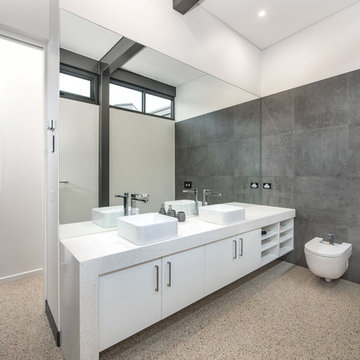
The distinctive design is reflective of the corner block position and the need for the prevailing views. A steel portal frame allowed the build to progress quickly once the excavations and slab was prepared. An important component was the large commercial windows and connection details were vital along with the fixings of the striking Corten cladding. Given the feature Porte Cochere, Entry Bridge, main deck and horizon pool, the external design was to feature exceptional timber work, stone and other natural materials to blend into the landscape. Internally, the first amongst many eye grabbing features is the polished concrete floor. This then moves through to magnificent open kitchen with its sleek design utilising space and allowing for functionality. Floor to ceiling double glazed windows along with clerestory highlight glazing accentuates the openness via outstanding natural light. Appointments to ensuite, bathrooms and powder rooms mean that expansive bedrooms are serviced to the highest quality. The integration of all these features means that from all areas of the home, the exceptional outdoor locales are experienced on every level
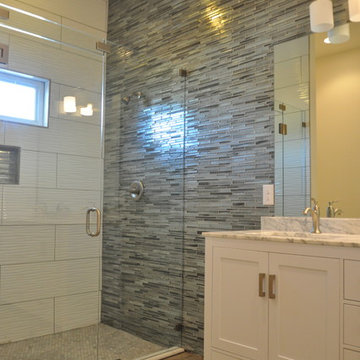
Photo of a mid-sized modern master bathroom in Austin with recessed-panel cabinets, grey cabinets, an alcove tub, an alcove shower, a one-piece toilet, beige tile, ceramic tile, white walls, concrete floors, an undermount sink and soapstone benchtops.
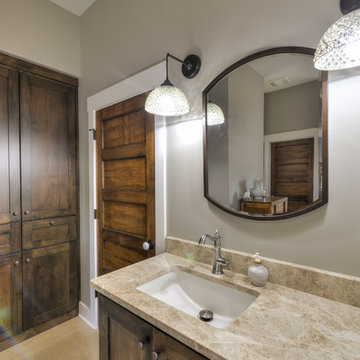
Large country master bathroom in Austin with recessed-panel cabinets, medium wood cabinets, a claw-foot tub, an open shower, a one-piece toilet, multi-coloured tile, stone tile, grey walls, concrete floors, an undermount sink and granite benchtops.
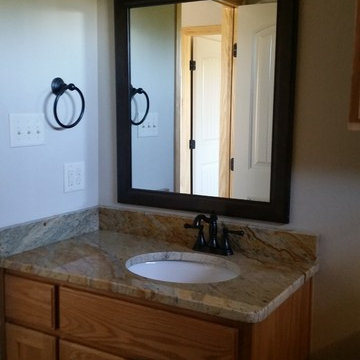
Framed mirror in guest bath with stained cabinets and oil rubbed bronze accents
Photo of a small country kids bathroom in Austin with recessed-panel cabinets, light wood cabinets, beige walls, granite benchtops, concrete floors and an undermount sink.
Photo of a small country kids bathroom in Austin with recessed-panel cabinets, light wood cabinets, beige walls, granite benchtops, concrete floors and an undermount sink.
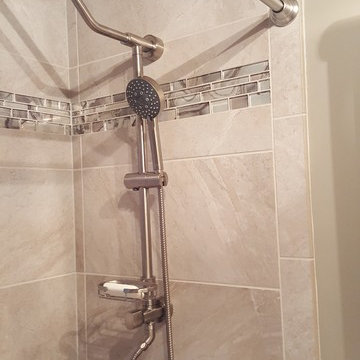
Inspiration for a mid-sized transitional master bathroom in Other with recessed-panel cabinets, dark wood cabinets, a shower/bathtub combo, a two-piece toilet, beige tile, ceramic tile, beige walls, concrete floors, an integrated sink, solid surface benchtops, grey floor and a shower curtain.
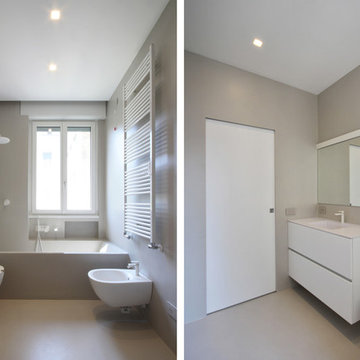
Cosa intendo con Arredamento Zen Moderno? Siamo a Milano, in zona City Life, dal quarto piano di questa palazzina si possono toccare le torri e i complessi abitativi tra i più famosi della capitale Lombarda.
Non ho messo pannelli scorrevoli in carta di riso, e neanche un tatami in camera dal letto…
allora perchè parlo di atmosfere Zen Moderne?
Beh, dovete giudicare dalle foto per capire se dico giusto.
Il proprietario di casa ama due cose in particolare, il minimalismo e il Giappone.
E come cerco di fare sempre, il mio modo di progettare mira a tradurre in design il carattere di chi abiterà la casa.
Quando ho affrontato la ristrutturazione completa di questo appartamento ho stravolto completamente la distribuzione della casa, che aveva la cucina in zona notte (giuro non sto scherzando) e ho cercato di aprire il più possibile gli ambienti.
Ne è derivato un gioco di scorci visivi incrociati, di inserti bianchi e dettagli di legno color Bamboo.
Il risultato è aver reso la casa molto più vivibile di prima, e aver adottato uno stile essenziale che secondo me in qualche modo evoca la pace di certe case giapponesi. E secondo voi?
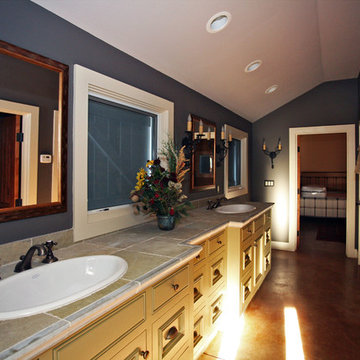
A large Jack and Jill bathroom, shared by two bedrooms, features separate Shower and Toilet Rooms for Privacy. The shuttered openings replicate the originals used by the horses, but now include Marvin Windows.
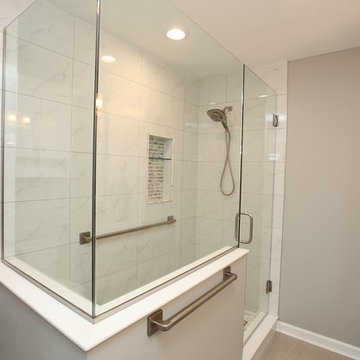
Transitional bathroom in Indianapolis with recessed-panel cabinets, white cabinets, a drop-in tub, a corner shower, white tile, ceramic tile, beige walls, concrete floors, a drop-in sink, engineered quartz benchtops, black floor, a hinged shower door and multi-coloured benchtops.
Bathroom Design Ideas with Recessed-panel Cabinets and Concrete Floors
7