Bathroom
Refine by:
Budget
Sort by:Popular Today
141 - 160 of 15,810 photos
Item 1 of 3
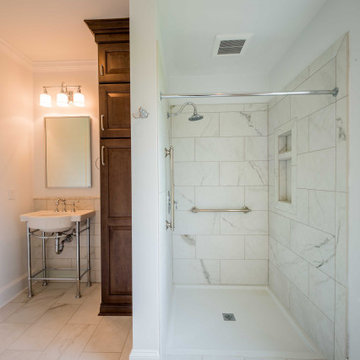
A custom bathroom with natural lighting.
Design ideas for a mid-sized traditional 3/4 bathroom with recessed-panel cabinets, dark wood cabinets, a curbless shower, a one-piece toilet, white tile, mosaic tile, white walls, mosaic tile floors, a pedestal sink, solid surface benchtops, white floor, a shower curtain, white benchtops, a single vanity and a freestanding vanity.
Design ideas for a mid-sized traditional 3/4 bathroom with recessed-panel cabinets, dark wood cabinets, a curbless shower, a one-piece toilet, white tile, mosaic tile, white walls, mosaic tile floors, a pedestal sink, solid surface benchtops, white floor, a shower curtain, white benchtops, a single vanity and a freestanding vanity.
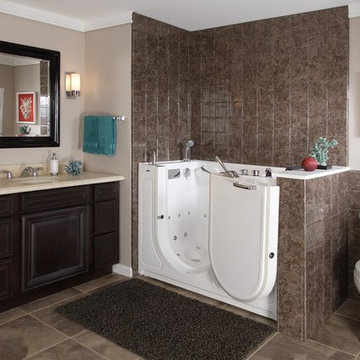
Luxurious Walk-in Bathtub with Chrome Accessories (Closed Door)
Design ideas for a mid-sized modern 3/4 bathroom in Wichita with recessed-panel cabinets, dark wood cabinets, a japanese tub, a two-piece toilet, beige tile, brown tile, ceramic tile, beige walls, ceramic floors, an undermount sink and solid surface benchtops.
Design ideas for a mid-sized modern 3/4 bathroom in Wichita with recessed-panel cabinets, dark wood cabinets, a japanese tub, a two-piece toilet, beige tile, brown tile, ceramic tile, beige walls, ceramic floors, an undermount sink and solid surface benchtops.
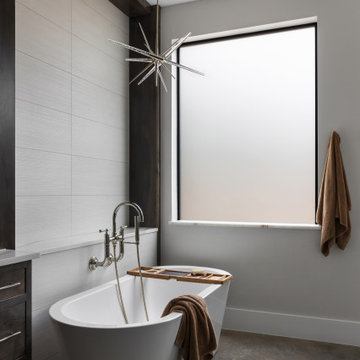
Inspiration for a contemporary master bathroom in Austin with recessed-panel cabinets, dark wood cabinets, a freestanding tub, a curbless shower, gray tile, porcelain tile, concrete floors, an undermount sink, marble benchtops, brown benchtops, a niche, a double vanity and a built-in vanity.
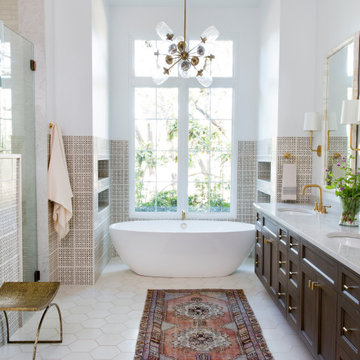
Transitional master bathroom in Austin with recessed-panel cabinets, dark wood cabinets, a freestanding tub, an alcove shower, white walls, an undermount sink, marble benchtops, white floor, a hinged shower door, a double vanity and a built-in vanity.

In this project we took the existing tiny two fixture bathroom and remodeled the attic space to create a new full bathroom capturing space from an unused closet. The new light filled art deco bathroom achieved everything on the client's wish list.
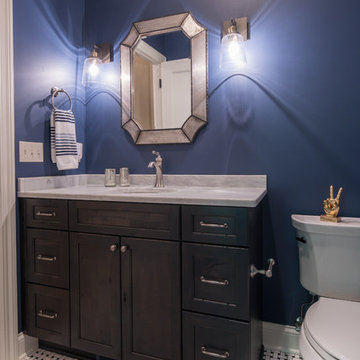
Design: Studio M Interiors | Photography: Scott Amundson Photography
Inspiration for a small traditional bathroom in Minneapolis with recessed-panel cabinets, dark wood cabinets, a one-piece toilet, blue tile, blue walls, ceramic floors, an undermount sink, granite benchtops and multi-coloured floor.
Inspiration for a small traditional bathroom in Minneapolis with recessed-panel cabinets, dark wood cabinets, a one-piece toilet, blue tile, blue walls, ceramic floors, an undermount sink, granite benchtops and multi-coloured floor.
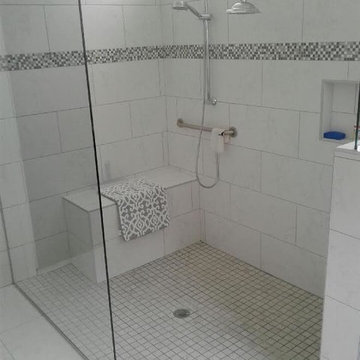
Inspiration for a large contemporary master bathroom in Orlando with recessed-panel cabinets, dark wood cabinets, a corner shower, white tile, porcelain tile, white walls, porcelain floors, an undermount sink, solid surface benchtops, white floor and an open shower.
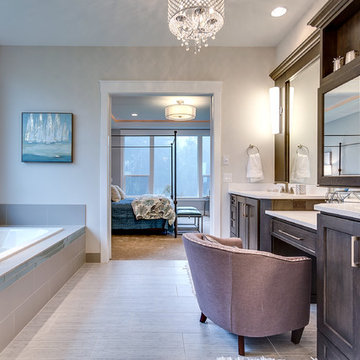
The Aerius - Modern Craftsman in Ridgefield Washington by Cascade West Development Inc.
Upon opening the 8ft tall door and entering the foyer an immediate display of light, color and energy is presented to us in the form of 13ft coffered ceilings, abundant natural lighting and an ornate glass chandelier. Beckoning across the hall an entrance to the Great Room is beset by the Master Suite, the Den, a central stairway to the Upper Level and a passageway to the 4-bay Garage and Guest Bedroom with attached bath. Advancement to the Great Room reveals massive, built-in vertical storage, a vast area for all manner of social interactions and a bountiful showcase of the forest scenery that allows the natural splendor of the outside in. The sleek corner-kitchen is composed with elevated countertops. These additional 4in create the perfect fit for our larger-than-life homeowner and make stooping and drooping a distant memory. The comfortable kitchen creates no spatial divide and easily transitions to the sun-drenched dining nook, complete with overhead coffered-beam ceiling. This trifecta of function, form and flow accommodates all shapes and sizes and allows any number of events to be hosted here. On the rare occasion more room is needed, the sliding glass doors can be opened allowing an out-pour of activity. Almost doubling the square-footage and extending the Great Room into the arboreous locale is sure to guarantee long nights out under the stars.
Cascade West Facebook: https://goo.gl/MCD2U1
Cascade West Website: https://goo.gl/XHm7Un
These photos, like many of ours, were taken by the good people of ExposioHDR - Portland, Or
Exposio Facebook: https://goo.gl/SpSvyo
Exposio Website: https://goo.gl/Cbm8Ya
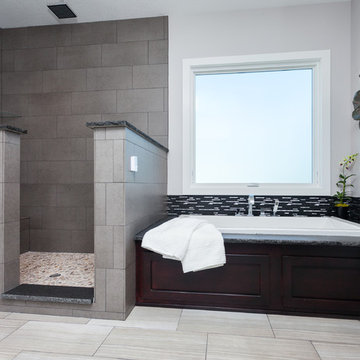
Jake Boyd Photo
Design ideas for a mid-sized modern master bathroom in Other with a drop-in tub, a corner shower, recessed-panel cabinets, dark wood cabinets, gray tile, porcelain tile, grey walls, porcelain floors, granite benchtops, grey floor and an open shower.
Design ideas for a mid-sized modern master bathroom in Other with a drop-in tub, a corner shower, recessed-panel cabinets, dark wood cabinets, gray tile, porcelain tile, grey walls, porcelain floors, granite benchtops, grey floor and an open shower.
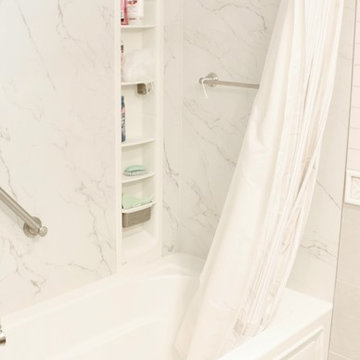
Photo of a small traditional master bathroom in Philadelphia with an integrated sink, recessed-panel cabinets, dark wood cabinets, an alcove tub, an alcove shower, beige tile, porcelain tile, beige walls and porcelain floors.
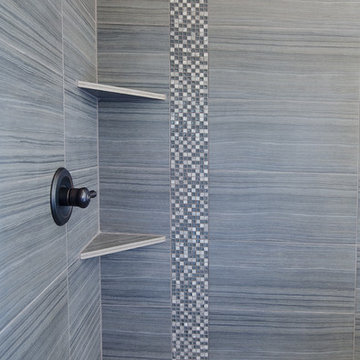
Photo of the Master Bathroom in Lot 15 at Iron Ridge Woods. Photo taken by Danyel Rogers.
Photo of a large transitional master bathroom in Portland with a drop-in sink, recessed-panel cabinets, dark wood cabinets, tile benchtops, a drop-in tub, a corner shower, a wall-mount toilet, gray tile, porcelain tile, beige walls and porcelain floors.
Photo of a large transitional master bathroom in Portland with a drop-in sink, recessed-panel cabinets, dark wood cabinets, tile benchtops, a drop-in tub, a corner shower, a wall-mount toilet, gray tile, porcelain tile, beige walls and porcelain floors.
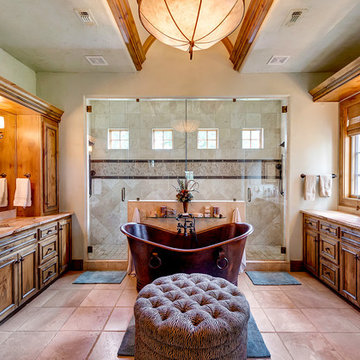
Imagery Intelligence, LLC
Inspiration for an expansive mediterranean master bathroom in Dallas with an undermount sink, dark wood cabinets, a freestanding tub, beige tile, beige walls, a double shower, travertine floors, brown floor, a hinged shower door, beige benchtops and recessed-panel cabinets.
Inspiration for an expansive mediterranean master bathroom in Dallas with an undermount sink, dark wood cabinets, a freestanding tub, beige tile, beige walls, a double shower, travertine floors, brown floor, a hinged shower door, beige benchtops and recessed-panel cabinets.
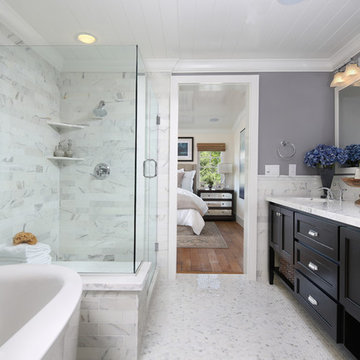
This is an example of a traditional master bathroom in San Francisco with an undermount sink, recessed-panel cabinets, dark wood cabinets, marble benchtops, marble floors, grey walls and a shower/bathtub combo.
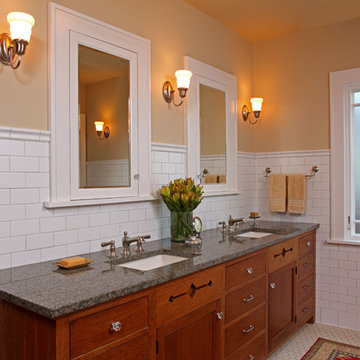
Architecture & Interior Design: David Heide Design Studio -- Photos: Greg Page Photography
This is an example of an arts and crafts master bathroom in Minneapolis with an undermount sink, recessed-panel cabinets, dark wood cabinets, white tile, subway tile, yellow walls and mosaic tile floors.
This is an example of an arts and crafts master bathroom in Minneapolis with an undermount sink, recessed-panel cabinets, dark wood cabinets, white tile, subway tile, yellow walls and mosaic tile floors.
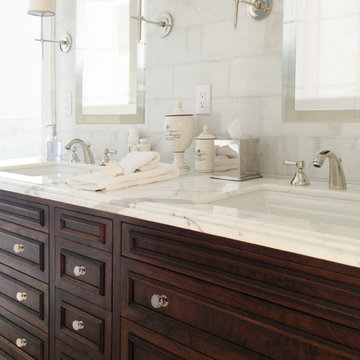
This is an example of a mid-sized transitional master bathroom in Austin with recessed-panel cabinets, dark wood cabinets, gray tile, white tile, subway tile, an undermount sink, marble benchtops, white walls, marble floors and white floor.
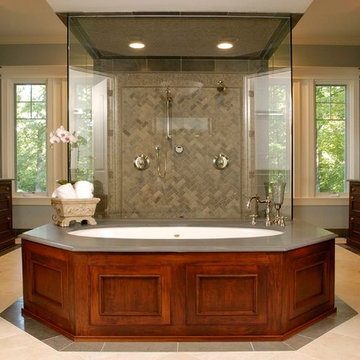
http://www.pickellbuilders.com. Photography by Linda Oyama Bryan. Master Bathroom with Pass Thru Shower and Separate His/Hers Cherry vanities with Blue Lagos countertops, tub deck and shower tile.
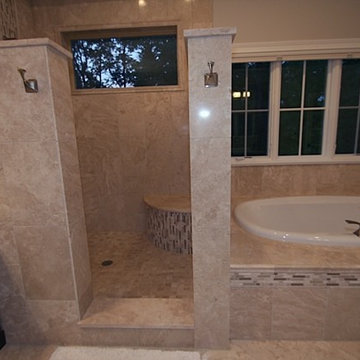
Photo of a mid-sized contemporary master bathroom in Chicago with recessed-panel cabinets, dark wood cabinets, a drop-in tub, a corner shower, beige tile, brown tile, white tile, mosaic tile, beige walls, travertine floors, a pedestal sink and limestone benchtops.
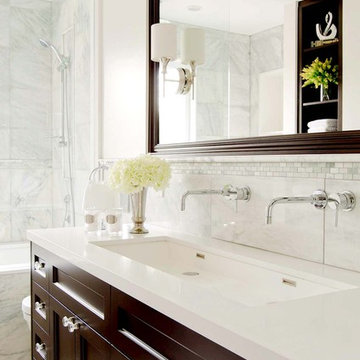
Design by Carriage Lane Design Build
http://www.carriagelanedesigns.com/
Millwork by Alta Moda
http://www.altamoda.ca/
Photo by Stephani Buchman
http://www.buchmanphoto.com

Delta H2Okinetic 3-setting slide bar and hand shower in Champagne Bronze are used in this guest bathroom remodel in Portland, Oregon.
Photo of a small traditional 3/4 bathroom in Portland with recessed-panel cabinets, dark wood cabinets, an alcove shower, a one-piece toilet, blue tile, ceramic tile, blue walls, ceramic floors, a drop-in sink, marble benchtops, white floor, a hinged shower door, white benchtops, a niche, a single vanity, a built-in vanity and wallpaper.
Photo of a small traditional 3/4 bathroom in Portland with recessed-panel cabinets, dark wood cabinets, an alcove shower, a one-piece toilet, blue tile, ceramic tile, blue walls, ceramic floors, a drop-in sink, marble benchtops, white floor, a hinged shower door, white benchtops, a niche, a single vanity, a built-in vanity and wallpaper.

Bathroom remodel with hand painted Malibu tiles, oil rubbed bronze faucet & lighting fixtures, glass shower enclosure and wall to wall Crema travertine.
8