Bathroom Design Ideas with Recessed-panel Cabinets and Engineered Quartz Benchtops
Refine by:
Budget
Sort by:Popular Today
161 - 180 of 20,628 photos
Item 1 of 3
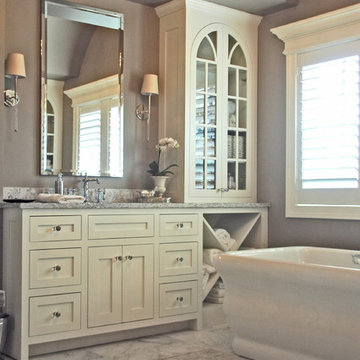
This master bath glistens as you relax in the freestanding tub. The cabinetry includes a built in linen cabinet with open shelving that mirrors the graceful barrel ceiling and crystal chandelier.
Meyer Design
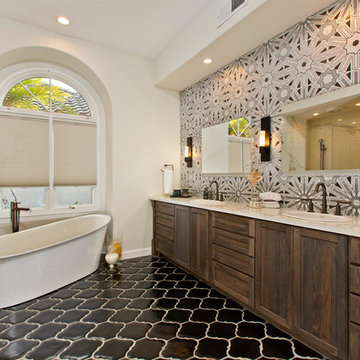
Ann Sacks Luxe Tile in A San Diego Master Suite - designed by Signature Designs Kitchen Bath
Inspiration for a large transitional master bathroom in Denver with recessed-panel cabinets, a freestanding tub, an alcove shower, a wall-mount toilet, gray tile, terra-cotta tile, white walls, terra-cotta floors, an undermount sink, engineered quartz benchtops and dark wood cabinets.
Inspiration for a large transitional master bathroom in Denver with recessed-panel cabinets, a freestanding tub, an alcove shower, a wall-mount toilet, gray tile, terra-cotta tile, white walls, terra-cotta floors, an undermount sink, engineered quartz benchtops and dark wood cabinets.
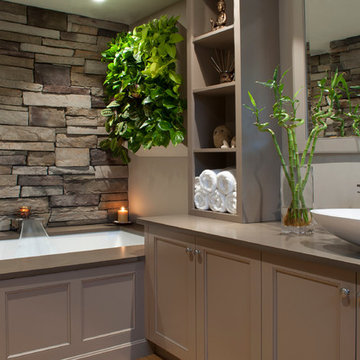
Phillip Frink Photography
Mid-sized asian master bathroom in Boston with engineered quartz benchtops, an undermount tub, recessed-panel cabinets, beige cabinets, grey walls and a vessel sink.
Mid-sized asian master bathroom in Boston with engineered quartz benchtops, an undermount tub, recessed-panel cabinets, beige cabinets, grey walls and a vessel sink.
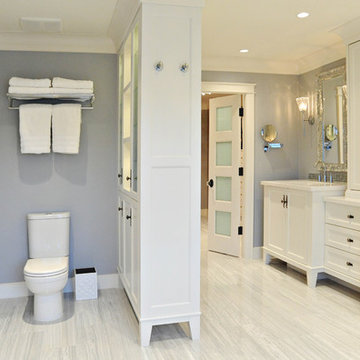
Double sinks sit on white vanity's upon white Siberian tiled floors. Millwork was designed to act as a storage solution and room divider. Photography by Vicky Tan

This Master Bathroom was outdated in appearance and although the size of the room was sufficient, the space felt crowded. The toilet location was undesirable, the shower was cramped and the bathroom floor was cold to stand on. The client wanted a new configuration that would eliminate the corner tub, but still have a bathtub in the room, plus a larger shower and more privacy to the toilet area. The 1980’s look needed to be replaced with a clean, contemporary look.
A new room layout created a more functional space. A separated space was achieved for the toilet by relocating it and adding a cabinet and custom hanging pipe shelf above for privacy.
By adding a double sink vanity, we gained valuable floor space to still have a soaking tub and larger shower. In-floor heat keeps the room cozy and warm all year long. The entry door was replaced with a pocket door to keep the area in front of the vanity unobstructed. The cabinet next to the toilet has sliding doors and adds storage for towels and toiletries and the vanity has a pull-out hair station. Rich, walnut cabinetry is accented nicely with the soft, blue/green color palette of the tiles and wall color. New window shades that can be lifted from the bottom or top are ideal if they want full light or an unobstructed view, while maintaining privacy. Handcrafted swirl pendants illuminate the vanity and are made from 100% recycled glass.

Another guest bathroom includes a single sink and shower/tub combination.
This is an example of a mid-sized beach style kids bathroom in Other with recessed-panel cabinets, blue cabinets, grey walls, an undermount sink, a single vanity, a built-in vanity, an alcove tub, an alcove shower, blue tile, porcelain tile, porcelain floors, engineered quartz benchtops, grey floor, a shower curtain, grey benchtops and planked wall panelling.
This is an example of a mid-sized beach style kids bathroom in Other with recessed-panel cabinets, blue cabinets, grey walls, an undermount sink, a single vanity, a built-in vanity, an alcove tub, an alcove shower, blue tile, porcelain tile, porcelain floors, engineered quartz benchtops, grey floor, a shower curtain, grey benchtops and planked wall panelling.

Mid-sized traditional kids bathroom in Other with recessed-panel cabinets, white cabinets, a drop-in tub, a shower/bathtub combo, a two-piece toilet, blue tile, ceramic tile, ceramic floors, a drop-in sink, engineered quartz benchtops, white floor, a hinged shower door, white benchtops, a niche, a single vanity and a built-in vanity.

A few minor changes to this bathroom floorplan made for an amazing space! The patterened marble accent wall oversized capiz pendant light fixture are show stopping features coupled with the timeless marble tile, quartz countertops, warm grey wood stained cabinetry and satin brass fixtures.

Inspiration for a mid-sized modern master bathroom in Other with recessed-panel cabinets, white cabinets, a corner tub, an alcove shower, a two-piece toilet, white tile, white walls, ceramic floors, an undermount sink, engineered quartz benchtops, black floor, a hinged shower door, white benchtops, an enclosed toilet, a built-in vanity, planked wall panelling and a double vanity.

The vanity is a dark stain and is topped with a white Statuario polished Pental quartz countertop.
Photo of a large transitional master bathroom in San Francisco with recessed-panel cabinets, dark wood cabinets, a freestanding tub, an alcove shower, a two-piece toilet, white tile, marble, beige walls, marble floors, an undermount sink, engineered quartz benchtops, white floor, a hinged shower door, white benchtops, a shower seat, a double vanity, a built-in vanity, vaulted and wallpaper.
Photo of a large transitional master bathroom in San Francisco with recessed-panel cabinets, dark wood cabinets, a freestanding tub, an alcove shower, a two-piece toilet, white tile, marble, beige walls, marble floors, an undermount sink, engineered quartz benchtops, white floor, a hinged shower door, white benchtops, a shower seat, a double vanity, a built-in vanity, vaulted and wallpaper.
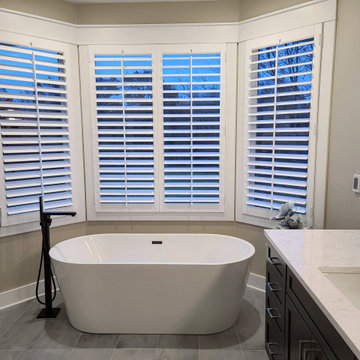
Photo of a large transitional master bathroom in Chicago with recessed-panel cabinets, grey cabinets, a freestanding tub, a corner shower, porcelain floors, an undermount sink, engineered quartz benchtops, grey floor, a hinged shower door, white benchtops, a niche, a double vanity and a built-in vanity.

We removed a 20 year old garden tub and replaced with
new cabinetry to provide additional storage. The shower
was enlarged and a bench plus niche were added. All new tile and paint has given this master bath a fresh look.
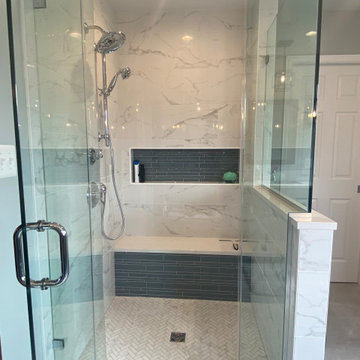
Transformative restoration of a master bathroom. Grays and whites are accented with blues in the cabinetry and shower.
Mid-sized transitional master bathroom in DC Metro with recessed-panel cabinets, blue cabinets, engineered quartz benchtops, a double vanity, a built-in vanity, a double shower, white tile, marble, an undermount sink, a hinged shower door, white benchtops, a two-piece toilet, grey walls, ceramic floors, grey floor and a shower seat.
Mid-sized transitional master bathroom in DC Metro with recessed-panel cabinets, blue cabinets, engineered quartz benchtops, a double vanity, a built-in vanity, a double shower, white tile, marble, an undermount sink, a hinged shower door, white benchtops, a two-piece toilet, grey walls, ceramic floors, grey floor and a shower seat.

Builder: Michels Homes
Architecture: Alexander Design Group
Photography: Scott Amundson Photography
Large country master bathroom in Minneapolis with recessed-panel cabinets, green cabinets, a shower/bathtub combo, a one-piece toilet, ceramic tile, beige walls, ceramic floors, an undermount sink, engineered quartz benchtops, multi-coloured floor, a shower curtain, grey benchtops, a double vanity and a built-in vanity.
Large country master bathroom in Minneapolis with recessed-panel cabinets, green cabinets, a shower/bathtub combo, a one-piece toilet, ceramic tile, beige walls, ceramic floors, an undermount sink, engineered quartz benchtops, multi-coloured floor, a shower curtain, grey benchtops, a double vanity and a built-in vanity.

This is an example of a transitional kids bathroom in Los Angeles with recessed-panel cabinets, white cabinets, beige tile, pink tile, white walls, mosaic tile floors, an undermount sink, engineered quartz benchtops, beige floor, white benchtops, a single vanity and a built-in vanity.

Both the master bath and the guest bath were in dire need of a remodel. The guest bath was a much simpler project, basically replacing what was there in the same location with upgraded cabinets, tile, fittings fixtures and lighting. The most dramatic feature is the patterned floor tile and the navy blue painted ship lap wall behind the vanity.
The master was another project. First, we enlarged the bathroom and an adjacent closet by straightening out the walls across the entire length of the bedroom. This gave us the space to create a lovely bathroom complete with a double bowl sink, medicine cabinet, wash let toilet and a beautiful shower.

Photo of a large country master bathroom in Chicago with recessed-panel cabinets, white cabinets, an alcove shower, a two-piece toilet, white tile, ceramic tile, white walls, marble floors, an undermount sink, engineered quartz benchtops, grey floor, a hinged shower door, white benchtops, a double vanity and a built-in vanity.

Photo of a large transitional master bathroom in Boston with recessed-panel cabinets, white cabinets, a freestanding tub, a corner shower, a two-piece toilet, white tile, marble, white walls, marble floors, an undermount sink, engineered quartz benchtops, white floor, a hinged shower door, white benchtops, an enclosed toilet, a double vanity and a built-in vanity.

Our clients wanted to renovate their dated bathroom. On their wish list was a larger shower, linen closet, better lighting, using a modern farmhouse style that felt luxurious. We moved the small shower out of the corner, and made it the focal point in the room. We used penny rounds on the shower floor, bronze plumbing, and hand made elongated subway tiles. A deep gray grout shows off each tile. The old shower became the new linen closet.
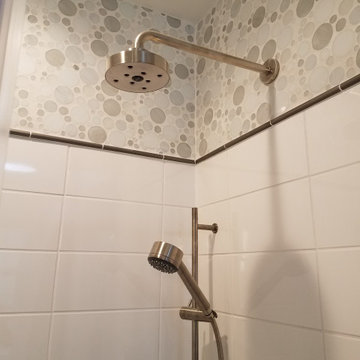
www.nestkbhomedesign.com
This unique tile design makes a small bathroom really come to life. The sliding barn style shower door males the best use for the small space. A handheld shower head will allow this shower to be versatile in the future for a shower bench.
Bathroom Design Ideas with Recessed-panel Cabinets and Engineered Quartz Benchtops
9