Bathroom Design Ideas with Recessed-panel Cabinets and Mosaic Tile
Refine by:
Budget
Sort by:Popular Today
61 - 80 of 2,812 photos
Item 1 of 3
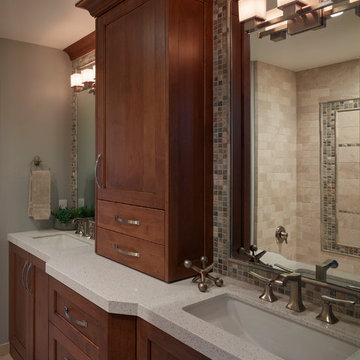
Ken Gutmaker
This is an example of a mid-sized traditional bathroom in San Francisco with recessed-panel cabinets, medium wood cabinets, an undermount tub, a double shower, a one-piece toilet, gray tile, mosaic tile, grey walls, porcelain floors, an undermount sink, engineered quartz benchtops and grey benchtops.
This is an example of a mid-sized traditional bathroom in San Francisco with recessed-panel cabinets, medium wood cabinets, an undermount tub, a double shower, a one-piece toilet, gray tile, mosaic tile, grey walls, porcelain floors, an undermount sink, engineered quartz benchtops and grey benchtops.
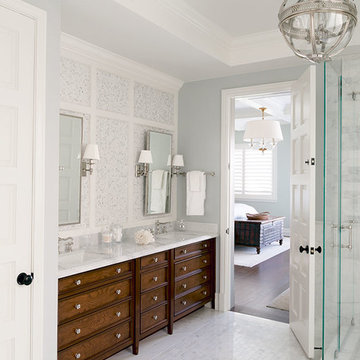
Catherine Tighe
This is an example of a large beach style bathroom in Los Angeles with an undermount sink, marble benchtops, a corner shower, gray tile, mosaic tile, grey walls, marble floors, dark wood cabinets and recessed-panel cabinets.
This is an example of a large beach style bathroom in Los Angeles with an undermount sink, marble benchtops, a corner shower, gray tile, mosaic tile, grey walls, marble floors, dark wood cabinets and recessed-panel cabinets.

Inspiration for a country bathroom in Miami with medium wood cabinets, a curbless shower, a one-piece toilet, beige tile, mosaic tile, white walls, mosaic tile floors, a drop-in sink, soapstone benchtops, multi-coloured floor, a hinged shower door, grey benchtops, a double vanity, a freestanding vanity and recessed-panel cabinets.
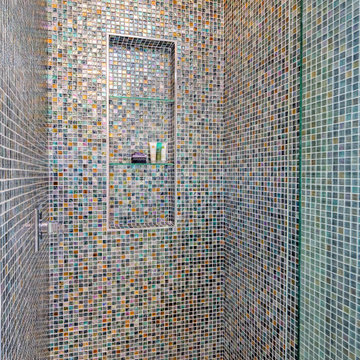
This striking Gainesville bathroom design includes unique features like a mosaic tile shower with matching framed mirror and metallic pendants that create a bright, one-of-a-kind space. Aspect Cabinetry Lancaster maple cabinets in Tundra are accented by Top Knobs hardware, a Kohler white vessel sink with a Riobel Eiffel Collection wall-mount faucet, and a gray engineered quartz countertop. The vanity area is completed with a large framed mirror that matches the shower tile and Uttermost Millie mini pendants, which add sparkle to the design. The stunning shower is tiled in Dune Kanna colorful mosaic tile with Dune Krypton mirrored glass mosaic tile floor and includes a recessed storage niche with glass shelves.
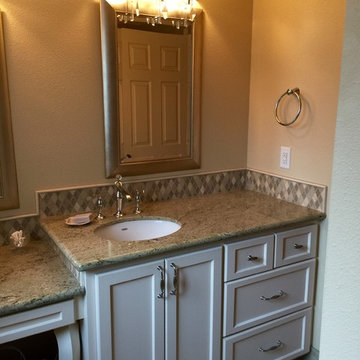
Monogram Interior Design
Small traditional 3/4 bathroom in Portland with recessed-panel cabinets, white cabinets, a drop-in tub, a shower/bathtub combo, a two-piece toilet, green tile, mosaic tile, beige walls, porcelain floors, an undermount sink and granite benchtops.
Small traditional 3/4 bathroom in Portland with recessed-panel cabinets, white cabinets, a drop-in tub, a shower/bathtub combo, a two-piece toilet, green tile, mosaic tile, beige walls, porcelain floors, an undermount sink and granite benchtops.
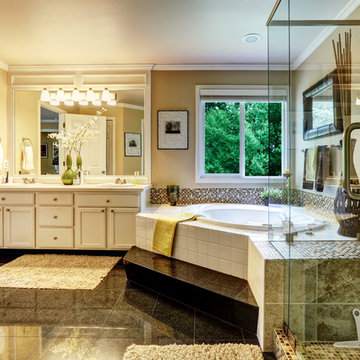
Photo of a traditional master bathroom in DC Metro with recessed-panel cabinets, white cabinets, a hot tub, an alcove shower, mosaic tile, a drop-in sink and solid surface benchtops.
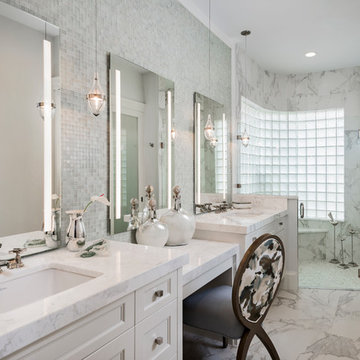
Amber Frederiksen Photography
Transitional master bathroom in Miami with recessed-panel cabinets, white cabinets, an alcove shower, white tile, mosaic tile, an undermount sink, white floor, a hinged shower door and white benchtops.
Transitional master bathroom in Miami with recessed-panel cabinets, white cabinets, an alcove shower, white tile, mosaic tile, an undermount sink, white floor, a hinged shower door and white benchtops.

Inspiration for a large beach style 3/4 bathroom in Other with recessed-panel cabinets, white cabinets, an alcove tub, a one-piece toilet, blue tile, mosaic tile, white walls, ceramic floors, a drop-in sink, beige floor, a hinged shower door, white benchtops, a double vanity, a floating vanity, wood and planked wall panelling.
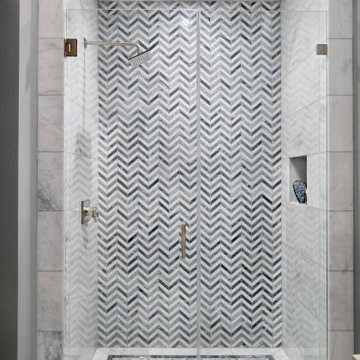
This is an example of a large country master bathroom in Austin with recessed-panel cabinets, blue cabinets, a freestanding tub, an alcove shower, a one-piece toilet, gray tile, mosaic tile, grey walls, marble floors, an undermount sink, white floor, a hinged shower door, white benchtops, an enclosed toilet, a double vanity, a built-in vanity, vaulted and engineered quartz benchtops.
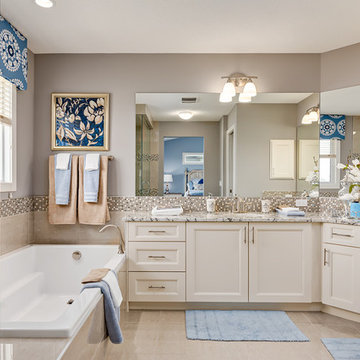
This is an example of a traditional master bathroom in Calgary with recessed-panel cabinets, beige cabinets, a drop-in tub, a corner shower, beige tile, white tile, mosaic tile, beige walls and an undermount sink.
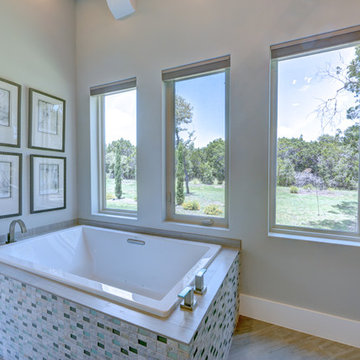
onyx back lit top
This is an example of a large transitional master bathroom in Austin with granite benchtops, a drop-in tub, gray tile, grey walls, recessed-panel cabinets, grey cabinets, a curbless shower, a two-piece toilet, mosaic tile, medium hardwood floors, an undermount sink, brown floor and a hinged shower door.
This is an example of a large transitional master bathroom in Austin with granite benchtops, a drop-in tub, gray tile, grey walls, recessed-panel cabinets, grey cabinets, a curbless shower, a two-piece toilet, mosaic tile, medium hardwood floors, an undermount sink, brown floor and a hinged shower door.
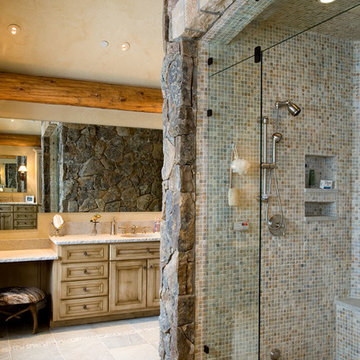
Master Bathroom, with a custom designed stone and tile shower, that is the show piece of this bathroom.
Country master bathroom in Other with recessed-panel cabinets, light wood cabinets, an alcove shower, beige tile and mosaic tile.
Country master bathroom in Other with recessed-panel cabinets, light wood cabinets, an alcove shower, beige tile and mosaic tile.
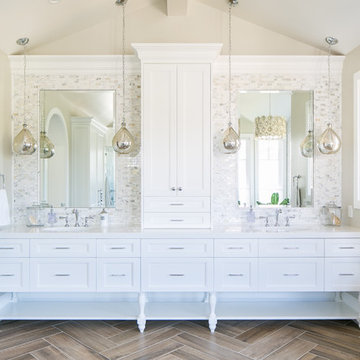
Design ideas for a transitional bathroom in Orange County with recessed-panel cabinets, white cabinets, gray tile, white tile, mosaic tile, brown floor and white benchtops.
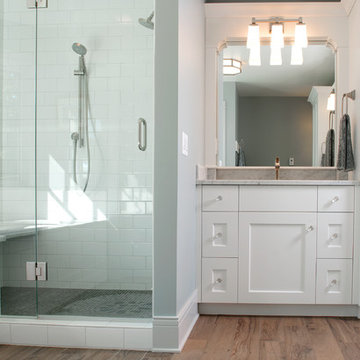
Forget just one room with a view—Lochley has almost an entire house dedicated to capturing nature’s best views and vistas. Make the most of a waterside or lakefront lot in this economical yet elegant floor plan, which was tailored to fit a narrow lot and has more than 1,600 square feet of main floor living space as well as almost as much on its upper and lower levels. A dovecote over the garage, multiple peaks and interesting roof lines greet guests at the street side, where a pergola over the front door provides a warm welcome and fitting intro to the interesting design. Other exterior features include trusses and transoms over multiple windows, siding, shutters and stone accents throughout the home’s three stories. The water side includes a lower-level walkout, a lower patio, an upper enclosed porch and walls of windows, all designed to take full advantage of the sun-filled site. The floor plan is all about relaxation – the kitchen includes an oversized island designed for gathering family and friends, a u-shaped butler’s pantry with a convenient second sink, while the nearby great room has built-ins and a central natural fireplace. Distinctive details include decorative wood beams in the living and kitchen areas, a dining area with sloped ceiling and decorative trusses and built-in window seat, and another window seat with built-in storage in the den, perfect for relaxing or using as a home office. A first-floor laundry and space for future elevator make it as convenient as attractive. Upstairs, an additional 1,200 square feet of living space include a master bedroom suite with a sloped 13-foot ceiling with decorative trusses and a corner natural fireplace, a master bath with two sinks and a large walk-in closet with built-in bench near the window. Also included is are two additional bedrooms and access to a third-floor loft, which could functions as a third bedroom if needed. Two more bedrooms with walk-in closets and a bath are found in the 1,300-square foot lower level, which also includes a secondary kitchen with bar, a fitness room overlooking the lake, a recreation/family room with built-in TV and a wine bar perfect for toasting the beautiful view beyond.
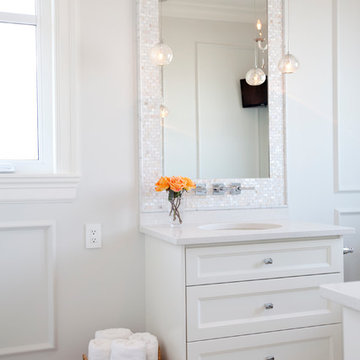
Janis Nicolay
Design ideas for a small transitional master bathroom in Vancouver with white cabinets, an undermount sink, engineered quartz benchtops, an alcove shower, white tile, mosaic tile, white walls, ceramic floors and recessed-panel cabinets.
Design ideas for a small transitional master bathroom in Vancouver with white cabinets, an undermount sink, engineered quartz benchtops, an alcove shower, white tile, mosaic tile, white walls, ceramic floors and recessed-panel cabinets.
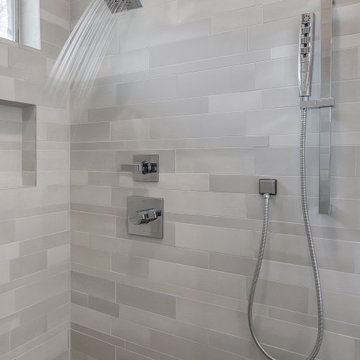
It is a common story. A couple has lived with their builder-grade bathroom for as long as they can and are ready for something upgraded and more functional. They wanted to create a bathroom that would be safe for them as they age in place and a new fresh design.
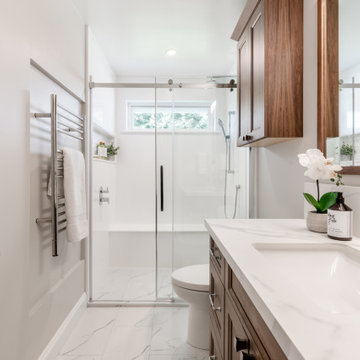
This is an example of a mid-sized transitional 3/4 bathroom in Vancouver with recessed-panel cabinets, dark wood cabinets, a curbless shower, a one-piece toilet, white tile, mosaic tile, grey walls, porcelain floors, an undermount sink, engineered quartz benchtops, white floor, a sliding shower screen, white benchtops, a niche, a single vanity and a built-in vanity.
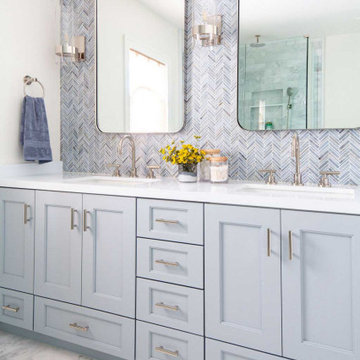
This ranch went from outdated and non functional to bright, airy, and modern. Every surface was updated from the kitchen and bathrooms to the exterior of the home. Classic details keep the style timeless while subtle pops of color add life and personality. The home now has high ceilings and an indoor/outdoor floor plan, perfect for entertaining and living.
---
Project designed by Pasadena interior design studio Amy Peltier Interior Design & Home. They serve Pasadena, Bradbury, South Pasadena, San Marino, La Canada Flintridge, Altadena, Monrovia, Sierra Madre, Los Angeles, as well as surrounding areas.
For more about Amy Peltier Interior Design & Home, click here: https://peltierinteriors.com/
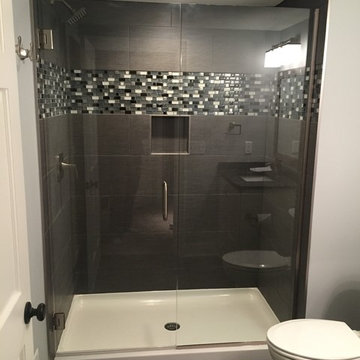
Mid-sized contemporary 3/4 bathroom in Minneapolis with an alcove shower, a two-piece toilet, grey walls, ceramic floors, recessed-panel cabinets, white cabinets, black and white tile, mosaic tile, an undermount sink, granite benchtops, black floor, a hinged shower door and black benchtops.
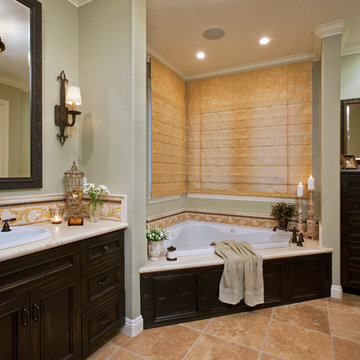
Martin King
Inspiration for a large mediterranean master bathroom in Orange County with recessed-panel cabinets, dark wood cabinets, a corner tub, a two-piece toilet, beige tile, white tile, mosaic tile, green walls, limestone floors, a drop-in sink, limestone benchtops and beige floor.
Inspiration for a large mediterranean master bathroom in Orange County with recessed-panel cabinets, dark wood cabinets, a corner tub, a two-piece toilet, beige tile, white tile, mosaic tile, green walls, limestone floors, a drop-in sink, limestone benchtops and beige floor.
Bathroom Design Ideas with Recessed-panel Cabinets and Mosaic Tile
4