Bathroom Design Ideas with Recessed-panel Cabinets and Multi-Coloured Floor
Refine by:
Budget
Sort by:Popular Today
141 - 160 of 3,644 photos
Item 1 of 3
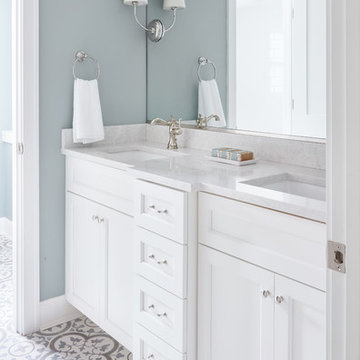
This 1966 contemporary home was completely renovated into a beautiful, functional home with an up-to-date floor plan more fitting for the way families live today. Removing all of the existing kitchen walls created the open concept floor plan. Adding an addition to the back of the house extended the family room. The first floor was also reconfigured to add a mudroom/laundry room and the first floor powder room was transformed into a full bath. A true master suite with spa inspired bath and walk-in closet was made possible by reconfiguring the existing space and adding an addition to the front of the house.
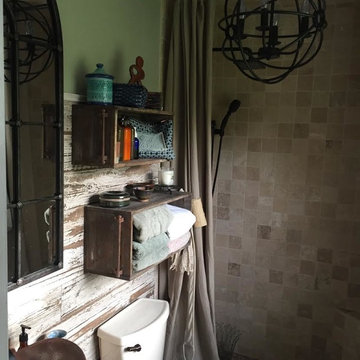
Mid-sized country 3/4 bathroom in New York with recessed-panel cabinets, medium wood cabinets, a two-piece toilet, brown walls, pebble tile floors, a vessel sink, wood benchtops and multi-coloured floor.
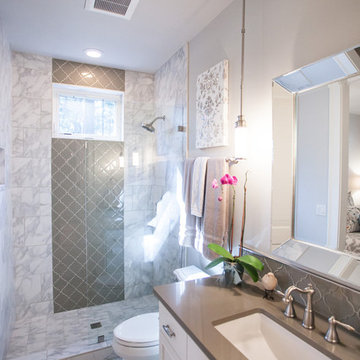
Inspiration for a mid-sized contemporary 3/4 wet room bathroom in Portland with recessed-panel cabinets, white cabinets, a two-piece toilet, gray tile, white tile, porcelain tile, grey walls, porcelain floors, an undermount sink, solid surface benchtops, multi-coloured floor and an open shower.
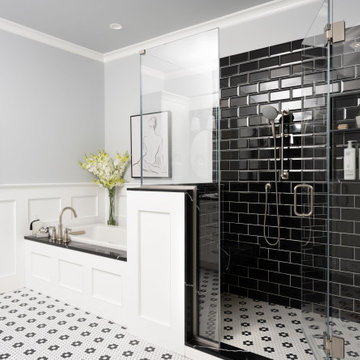
Inspiration for a large traditional master bathroom in Boston with recessed-panel cabinets, white cabinets, a drop-in tub, an alcove shower, a one-piece toilet, black tile, ceramic tile, grey walls, ceramic floors, an undermount sink, engineered quartz benchtops, multi-coloured floor, a hinged shower door, black benchtops, a niche, a double vanity and a built-in vanity.
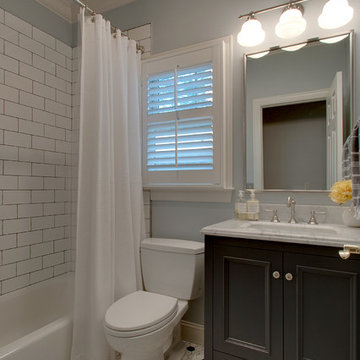
The guest bath on the main floor received a complete refresh. With a new vanity, light fixture, tile and paint, USI was able to change the look of this bathroom completely. Contrasting colors resulted in this compact space appearing quite larger.
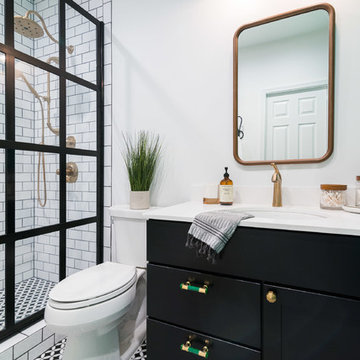
We brought in custom cabinetry because bathroom STORAGE. We changed it up by designing flat face drawers with a shaker style door.
Design ideas for a mid-sized contemporary 3/4 bathroom in DC Metro with a two-piece toilet, white walls, an undermount sink, multi-coloured floor, recessed-panel cabinets, black cabinets, white tile, subway tile, solid surface benchtops, an open shower, white benchtops and an alcove shower.
Design ideas for a mid-sized contemporary 3/4 bathroom in DC Metro with a two-piece toilet, white walls, an undermount sink, multi-coloured floor, recessed-panel cabinets, black cabinets, white tile, subway tile, solid surface benchtops, an open shower, white benchtops and an alcove shower.
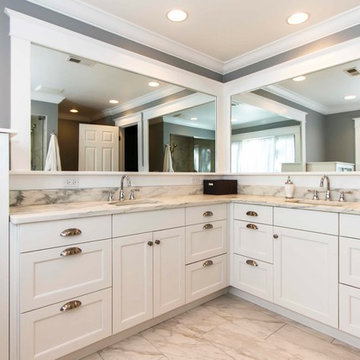
http://nationalkitchenandbath.com Designer: Kim Feld Great L-shape vanity for him and her to get ready in the morning, with plenty of storage for both.
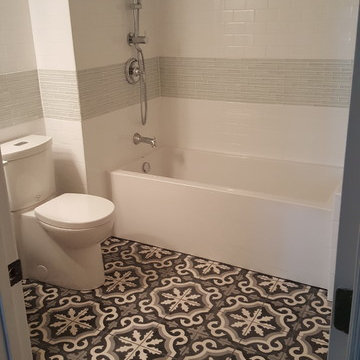
All work completed by Broome Property Enterprises
Photo of a mid-sized transitional 3/4 bathroom in Orlando with recessed-panel cabinets, white cabinets, an alcove tub, a shower/bathtub combo, a two-piece toilet, subway tile, ceramic floors, white tile, white walls and multi-coloured floor.
Photo of a mid-sized transitional 3/4 bathroom in Orlando with recessed-panel cabinets, white cabinets, an alcove tub, a shower/bathtub combo, a two-piece toilet, subway tile, ceramic floors, white tile, white walls and multi-coloured floor.
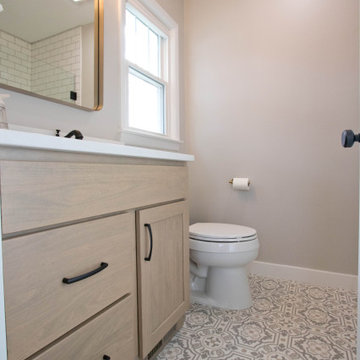
Luxury Vinyl Sheet by Mannington: Tapestry Linen • Vanity by Shiloh Cabinetry - color: Sandalwood
Photo of a small country 3/4 bathroom in Other with recessed-panel cabinets, light wood cabinets, a two-piece toilet, beige walls, vinyl floors, engineered quartz benchtops, multi-coloured floor, white benchtops, a single vanity and a built-in vanity.
Photo of a small country 3/4 bathroom in Other with recessed-panel cabinets, light wood cabinets, a two-piece toilet, beige walls, vinyl floors, engineered quartz benchtops, multi-coloured floor, white benchtops, a single vanity and a built-in vanity.

On the other side of the stairway is a dreamy basement bathroom that mixes classic furnishings with bold patterns. Green ceramic tile in the shower is both soothing and functional, while Cle Tile in a bold, yet timeless pattern draws the eye. Complimented by a vintage-style vanity from Restoration Hardware and classic gold faucets and finishes, this is a bathroom any guest would love.
The bathroom layout remained largely the same, but the space was expanded to allow for a more spacious walk-in shower and vanity by relocating the wall to include a sink area previously part of the adjoining mudroom. With minimal impact to the existing plumbing, this bathroom was transformed aesthetically to create the luxurious experience our homeowners sought. Ample hooks for guests and little extras add subtle glam to an otherwise functional space.

Photo of a large transitional master bathroom in Other with recessed-panel cabinets, dark wood cabinets, a corner shower, black and white tile, marble, white walls, marble floors, granite benchtops, multi-coloured floor, a hinged shower door, black benchtops, a shower seat, a double vanity, a built-in vanity and wood.

Small traditional bathroom in Minneapolis with white cabinets, an alcove tub, an alcove shower, a two-piece toilet, white tile, subway tile, blue walls, marble floors, an undermount sink, multi-coloured floor, a single vanity, a built-in vanity, vaulted, decorative wall panelling and recessed-panel cabinets.
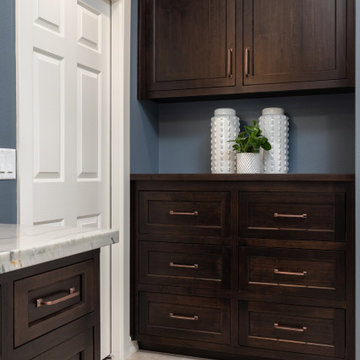
Master Bathroom Lighting: Black Metal Banded Lantern and Glass Cylinder Pendant Lights | Master Bathroom Vanity: Custom Built Dark Brown Wood with Copper Drawer and Door Pulls; Fantasy Macaubas Quartzite Countertop; White Porcelain Undermount Sinks; Black Matte Wall-mounted Faucets; Three Rectangular Black Framed Mirrors | Master Bathroom Backsplash: Blue-Grey Multi-color Glass Tile | Master Bathroom Tub: Freestanding Bathtub with Matte Black Hardware | Master Bathroom Shower: Large Format Porcelain Tile with Blue-Grey Multi-color Glass Tile Shower Niche, Glass Shower Surround, and Matte Black Shower Hardware | Master Bathroom Wall Color: Blue-Grey | Master Bathroom Flooring: Pebble Tile
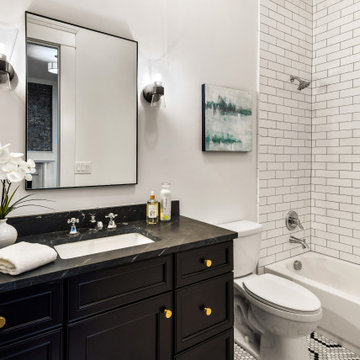
Design ideas for a transitional 3/4 bathroom in Atlanta with recessed-panel cabinets, black cabinets, an alcove tub, a shower/bathtub combo, a two-piece toilet, white tile, subway tile, white walls, mosaic tile floors, an undermount sink, multi-coloured floor, black benchtops, a niche, a single vanity and a built-in vanity.
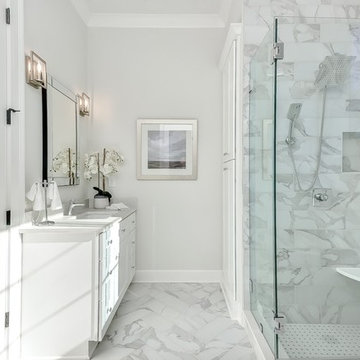
Inspiration for a large country master bathroom in Atlanta with recessed-panel cabinets, white cabinets, an alcove shower, white walls, marble floors, an undermount sink, quartzite benchtops, multi-coloured floor, a hinged shower door and grey benchtops.
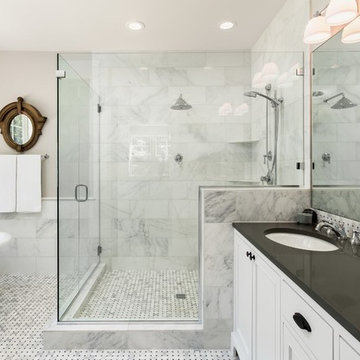
Photo of a transitional master bathroom in Los Angeles with recessed-panel cabinets, white cabinets, a freestanding tub, white tile, grey walls, an undermount sink, multi-coloured floor, black benchtops, an alcove shower, mosaic tile floors and a hinged shower door.
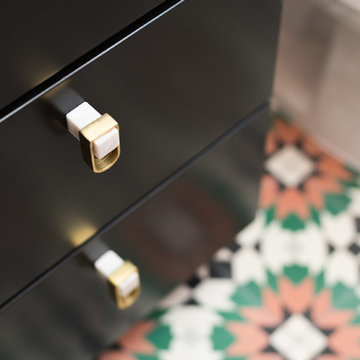
Helloooooo knobs. Beautiful and classic.
Inspiration for a mid-sized contemporary 3/4 bathroom in DC Metro with recessed-panel cabinets, black cabinets, an alcove tub, a shower/bathtub combo, a two-piece toilet, white tile, subway tile, pink walls, an undermount sink, solid surface benchtops, multi-coloured floor, a shower curtain, white benchtops and ceramic floors.
Inspiration for a mid-sized contemporary 3/4 bathroom in DC Metro with recessed-panel cabinets, black cabinets, an alcove tub, a shower/bathtub combo, a two-piece toilet, white tile, subway tile, pink walls, an undermount sink, solid surface benchtops, multi-coloured floor, a shower curtain, white benchtops and ceramic floors.
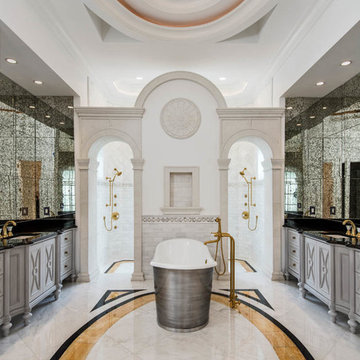
Photo of a mediterranean master bathroom in Other with grey cabinets, a freestanding tub, a double shower, white tile, an undermount sink, multi-coloured floor and recessed-panel cabinets.
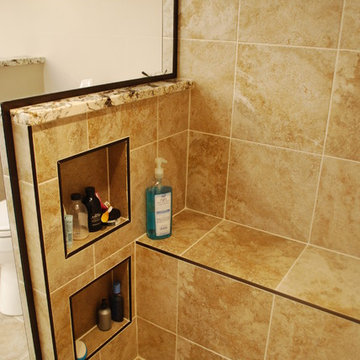
Consistent, 12x12 tiles on the shower walls/floor/ceiling are a crisp, clean look. A linear drain allows water to escape without compromising the shower's appearance with a central drain; two recessed shelves and a bench provide storage and hide bottles from being seen outside.
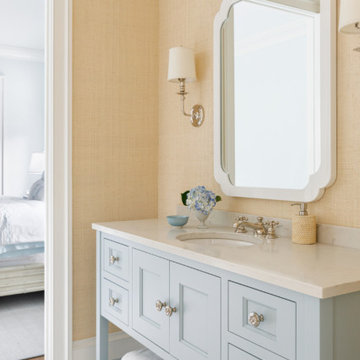
https://www.lowellcustomhomes.com
Photo by www.aimeemazzenga.com
Interior Design by www.northshorenest.com
Relaxed luxury on the shore of beautiful Geneva Lake in Wisconsin.
Bathroom Design Ideas with Recessed-panel Cabinets and Multi-Coloured Floor
8