Bathroom Design Ideas with Recessed-panel Cabinets and Multi-coloured Tile
Refine by:
Budget
Sort by:Popular Today
1 - 20 of 5,678 photos
Item 1 of 3
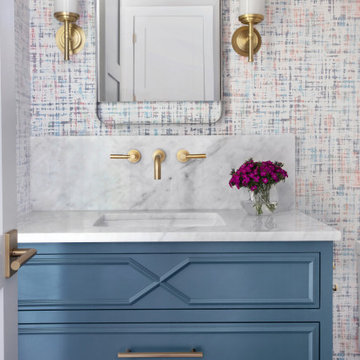
Photo of a transitional powder room in Austin with recessed-panel cabinets, blue cabinets, multi-coloured tile, an undermount sink and white benchtops.
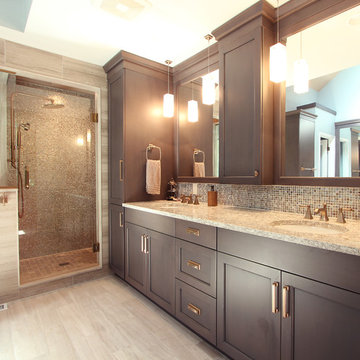
A tile and glass shower features a shower head rail system that is flanked by windows on both sides. The glass door swings out and in. The wall visible from the door when you walk in is a one inch glass mosaic tile that pulls all the colors from the room together. Brass plumbing fixtures and brass hardware add warmth. Limestone tile floors add texture. Pendants were used on each side of the vanity and reflect in the framed mirror.

Design objectives for this primary bathroom remodel included: Removing a dated corner shower and deck-mounted tub, creating more storage space, reworking the water closet entry, adding dual vanities and a curbless shower with tub to capture the view.
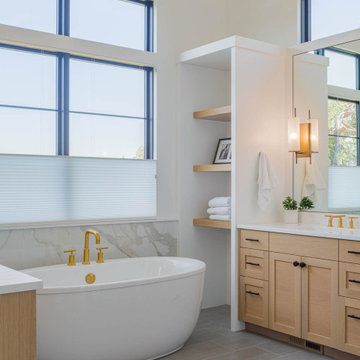
Beach style master bathroom in Seattle with recessed-panel cabinets, medium wood cabinets, a freestanding tub, an alcove shower, a one-piece toilet, multi-coloured tile, marble, white walls, marble floors, an undermount sink, marble benchtops, white floor, a hinged shower door, white benchtops, an enclosed toilet, a double vanity, a built-in vanity and vaulted.
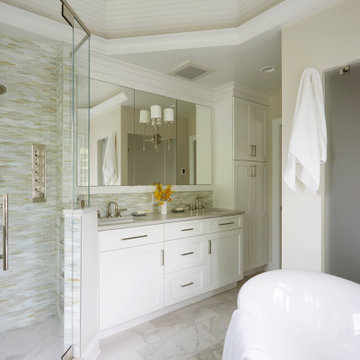
This master bathroom is the perfect retreat. The dual shower heads and body sprays provide the couple with their own shower experience perfectly planned for their vastly different heights.
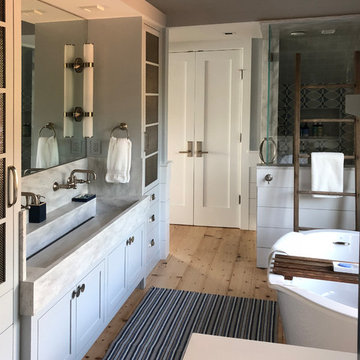
This is an example of a mid-sized contemporary master bathroom in Other with recessed-panel cabinets, white cabinets, a freestanding tub, a corner shower, a one-piece toilet, multi-coloured tile, ceramic tile, grey walls, light hardwood floors, a trough sink, concrete benchtops, brown floor, a hinged shower door and grey benchtops.
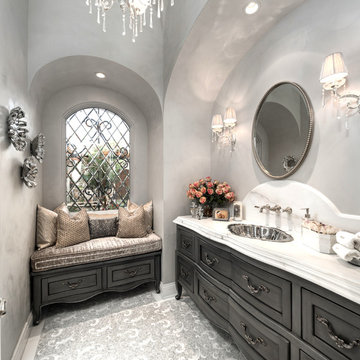
World Renowned Architecture Firm Fratantoni Design created this beautiful home! They design home plans for families all over the world in any size and style. They also have in-house Interior Designer Firm Fratantoni Interior Designers and world class Luxury Home Building Firm Fratantoni Luxury Estates! Hire one or all three companies to design and build and or remodel your home!
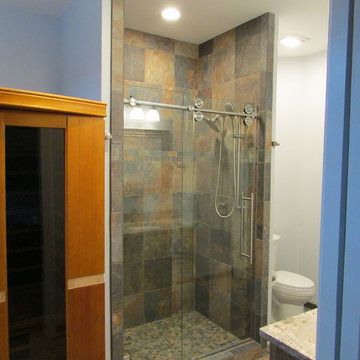
Inspiration for a large arts and crafts bathroom in Other with recessed-panel cabinets, light wood cabinets, an alcove shower, a two-piece toilet, multi-coloured tile, porcelain tile, beige walls, porcelain floors, with a sauna, an undermount sink, granite benchtops, multi-coloured floor and a sliding shower screen.
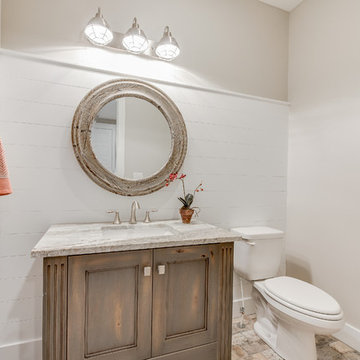
Ann Parris
Photo of a small transitional powder room in Salt Lake City with recessed-panel cabinets, a two-piece toilet, multi-coloured tile, porcelain tile, beige walls, porcelain floors, an undermount sink, granite benchtops and distressed cabinets.
Photo of a small transitional powder room in Salt Lake City with recessed-panel cabinets, a two-piece toilet, multi-coloured tile, porcelain tile, beige walls, porcelain floors, an undermount sink, granite benchtops and distressed cabinets.
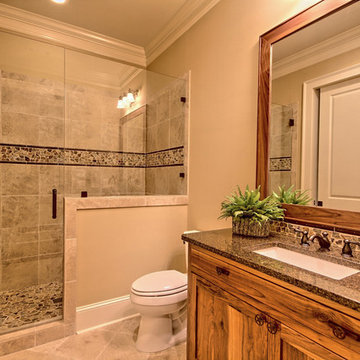
Small country 3/4 bathroom in Atlanta with recessed-panel cabinets, light wood cabinets, an alcove shower, a two-piece toilet, multi-coloured tile, mosaic tile, beige walls, travertine floors, an undermount sink and granite benchtops.
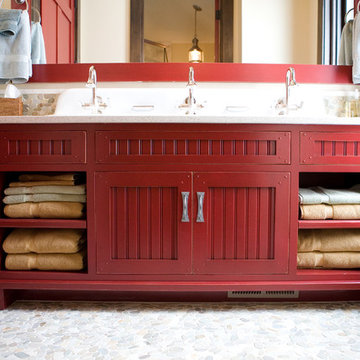
Mid-sized country bathroom in Salt Lake City with an undermount sink, recessed-panel cabinets, red cabinets, engineered quartz benchtops, multi-coloured tile, pebble tile, beige walls and pebble tile floors.
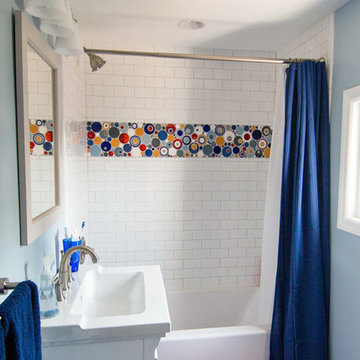
Photo of a small eclectic kids bathroom in Minneapolis with recessed-panel cabinets, white cabinets, a shower/bathtub combo, a one-piece toilet, multi-coloured tile, white tile, mosaic tile, blue walls, a drop-in tub, ceramic floors, an integrated sink and engineered quartz benchtops.
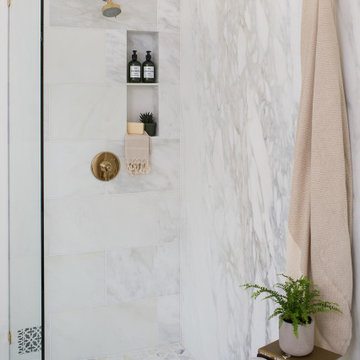
This remodel project was a complete overhaul taking the existing bathroom down to the studs and floor boards. Marble tile, slap and mosaic floor tile. Step in shower with no door, shower faucet by Newport Brass.
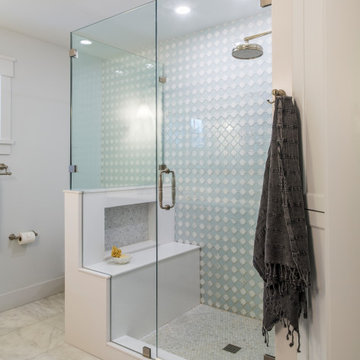
A very dark and narrow master bath was transformed into an open and bright space once we we opened up the shower enclosure and shifted the wall to include a much more functional built-in linen closet. The accent tile was carried across the wall to include the commode area cleverly hidden behind the half wall and helped make the space feel bigger.
A new vanity area with a broad, dual sink and just the right mixture of materials and textures help keep the feel consistent with the rest of the home.
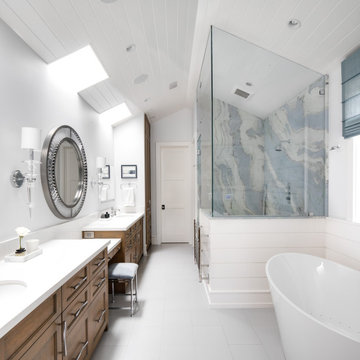
Beach style bathroom in Orange County with medium wood cabinets, a freestanding tub, a corner shower, multi-coloured tile, stone slab, white walls, an undermount sink, white floor, white benchtops and recessed-panel cabinets.
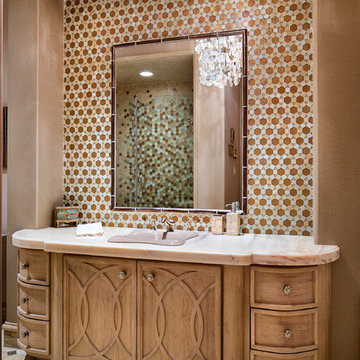
Design ideas for a mid-sized mediterranean bathroom in Houston with recessed-panel cabinets, light wood cabinets, multi-coloured tile, mosaic tile, multi-coloured walls, beige floor, an alcove shower, a drop-in sink, a hinged shower door and pink benchtops.
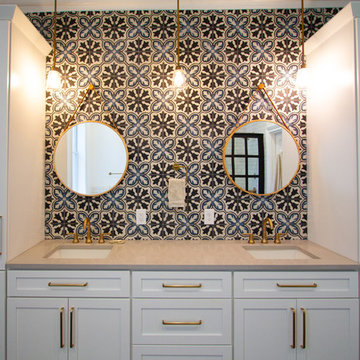
We're obsessed with this stunning yet functional vanity from Dura Supreme. Featuring their homestead panel style door accented with honey bronze hardware from Top Knobs.
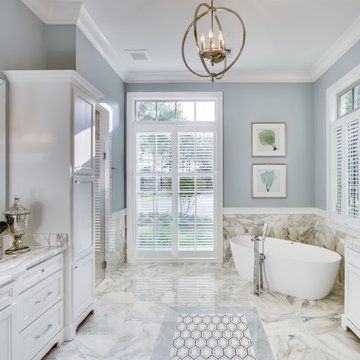
www.farmerpaynearchitects.com
Inspiration for a traditional master bathroom in New Orleans with recessed-panel cabinets, white cabinets, a freestanding tub, multi-coloured tile, blue walls, multi-coloured floor and multi-coloured benchtops.
Inspiration for a traditional master bathroom in New Orleans with recessed-panel cabinets, white cabinets, a freestanding tub, multi-coloured tile, blue walls, multi-coloured floor and multi-coloured benchtops.
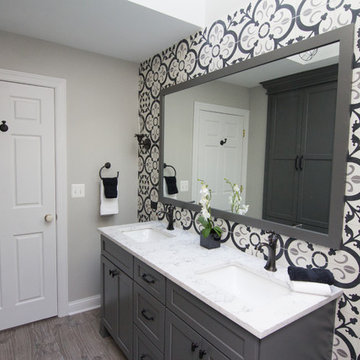
Mike and Anne of Barrington Hills desperately needed to update and renovate both their kid’s hall bath and guest bath, and in their 1980’s home each project presented a different set of unique challenges to overcome. When they set out to identify the right remodeling company to partner with, it was important to find a company that could help them to visualize design solutions for the bath renovations. When they came across Advance Design Studio’s website, they were immediately drawn to the solution-oriented remodeling process and the family friendly company.
They say they chose Advance Design because of the integrated approach of “Common Sense Remodeling”, making the design, project management and construction all happen in one place. When they met with Project Designer Michelle Lecinski, they knew they chose the right company. “Michelle’s excellent work on the initial designs made it easy to proceed with Advance Design Studio,” Mike said.
Like most homeowners anticipating a big renovation project, they had some healthy fears; with two bathrooms being remodeled at the same time they worried about timeframes and staying within budget. With the help of Michelle, and the “Common Sense” guidelines, they were confident that Advance Design would stay true, orchestrating all the moving parts to stay within both the estimated timeline and budget.
The guest bath offered the biggest design challenge. A dormer obstruction made the already cramped shower awkward to access. Mike and Anne also wanted the shower size to be expanded, making it more accommodating. Working with Advance’s construction expert DJ Yurik, Michelle relocated the shower concealing the original dormer and creating a larger, more comfortable and aesthetically pleasing guest shower.
The unsightly and not at all user-friendly closet was removed and replaced with elegant White Maple Dura Supreme cabinetry with much improved function featuring dual tall linen cabinets, a special makeup area and two sinks, providing a dual vanity which was extremely important for better guest use.
The Fossil Brown quartz countertop is in pleasing contrast to the white cabinetry, and coordinates nicely with the mocha porcelain tile gracing the shower for an accent. The decorative glazed turquoise tile backsplash, tile border, and bottle niche adds a taste of marine green to the room, while marble-looking porcelain tile makes guests feel they are staying in a 5-star hotel. Polished nickel Kohler plumbing fixtures were chosen to add a touch of sophistication. This renovated guest bath is comfortable and elegant, and Anne and Mike’s house guests may never want to leave!
“The end result was updated and restyled bathrooms that the client will enjoy and increase the value of their home,” Designer Michelle said.
The children’s hall bath had its own set of challenges. The current placement of the sink was not conducive to the best use of the existing space, nor did it allow for any visual interest, something Advance’s designers always work to achieve even within the tight confines of a small bath. Advance removed the linen closet and used the gain in wall space to create a dramatic focal point on the vanity wall. They also took additional space that wasn’t being used for new Storm Gray Dura Supreme tall built-in linen cabinets, creating functional storage space that the former bath lacked. A customized glass splash panel was created for the bath, and the high ceilings with skylights were accented with a custom-made track lighting fixture featuring industrial pipe and cage materials.
Authentic cement encaustic tile was used wall to wall surrounding the vanity to create a dramatic and interesting back drop for the new elegant and stately furniture-like double sink wall. Hand-made encaustic tile originated in Western Europe beginning in the 1850’s and reminded Mike and Anne of tile they had seen and loved from their travels overseas. Today, encaustic tile has made a re-appearance in today’s modern bath design with its wide array of appealing patterns and artistic use of color.
Oil rubbed bronze Kohler fixtures echo the black accents in the beautiful tile pattern and reflect the matte black of the unique lighting detail. Easy to maintain Blanca Arabescato Quartz countertops add practicality and natural beauty and compliments the warm wood porcelain tile floors. This handsome bath has generated praise from friends and family even before it’s complete unveiling as photos of the space leaked out on social media! It’s not only completely functional to use, but especially pretty to look at.
“Advance Design Studio did a terrific job for us. We really appreciated how easy it was to work with them on a complex project of the complete remodeling of two bathrooms. They very capably handled all the details from design, to project management, to construction. It is a great group of people to work with and we would welcome the opportunity to work with them again anytime,” Mike said.
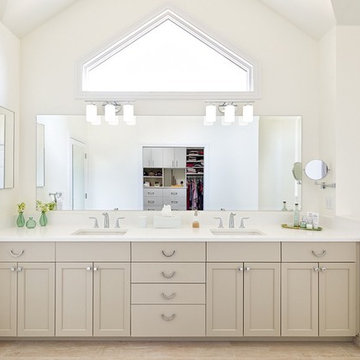
Symmetry and balance complete the look of this bathroom, walk in closet combo. With his and hers sinks, there is plenty of space for unique decorations. The large walk in closet provides space for dressing and extra storage space.
Photo Credit: StudioQPhoto.com
Bathroom Design Ideas with Recessed-panel Cabinets and Multi-coloured Tile
1

