Bathroom Design Ideas with Recessed-panel Cabinets and Multi-coloured Walls
Refine by:
Budget
Sort by:Popular Today
161 - 180 of 1,327 photos
Item 1 of 3

Download our free ebook, Creating the Ideal Kitchen. DOWNLOAD NOW
This family from Wheaton was ready to remodel their kitchen, dining room and powder room. The project didn’t call for any structural or space planning changes but the makeover still had a massive impact on their home. The homeowners wanted to change their dated 1990’s brown speckled granite and light maple kitchen. They liked the welcoming feeling they got from the wood and warm tones in their current kitchen, but this style clashed with their vision of a deVOL type kitchen, a London-based furniture company. Their inspiration came from the country homes of the UK that mix the warmth of traditional detail with clean lines and modern updates.
To create their vision, we started with all new framed cabinets with a modified overlay painted in beautiful, understated colors. Our clients were adamant about “no white cabinets.” Instead we used an oyster color for the perimeter and a custom color match to a specific shade of green chosen by the homeowner. The use of a simple color pallet reduces the visual noise and allows the space to feel open and welcoming. We also painted the trim above the cabinets the same color to make the cabinets look taller. The room trim was painted a bright clean white to match the ceiling.
In true English fashion our clients are not coffee drinkers, but they LOVE tea. We created a tea station for them where they can prepare and serve tea. We added plenty of glass to showcase their tea mugs and adapted the cabinetry below to accommodate storage for their tea items. Function is also key for the English kitchen and the homeowners. They requested a deep farmhouse sink and a cabinet devoted to their heavy mixer because they bake a lot. We then got rid of the stovetop on the island and wall oven and replaced both of them with a range located against the far wall. This gives them plenty of space on the island to roll out dough and prepare any number of baked goods. We then removed the bifold pantry doors and created custom built-ins with plenty of usable storage for all their cooking and baking needs.
The client wanted a big change to the dining room but still wanted to use their own furniture and rug. We installed a toile-like wallpaper on the top half of the room and supported it with white wainscot paneling. We also changed out the light fixture, showing us once again that small changes can have a big impact.
As the final touch, we also re-did the powder room to be in line with the rest of the first floor. We had the new vanity painted in the same oyster color as the kitchen cabinets and then covered the walls in a whimsical patterned wallpaper. Although the homeowners like subtle neutral colors they were willing to go a bit bold in the powder room for something unexpected. For more design inspiration go to: www.kitchenstudio-ge.com

Mid-sized eclectic 3/4 bathroom in Los Angeles with recessed-panel cabinets, a corner shower, terra-cotta tile, multi-coloured walls, terra-cotta floors, a drop-in sink, granite benchtops, a hinged shower door, beige benchtops, a single vanity, a freestanding vanity, wallpaper, medium wood cabinets, multi-coloured tile, red tile and brown floor.
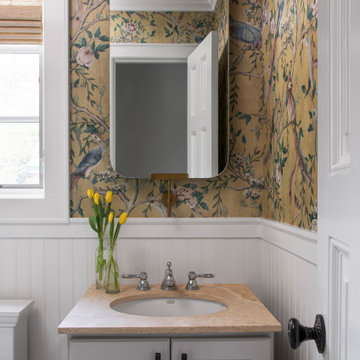
Powder Bathroom with Statement Wallpaper, Photo by Emily Minton Redfield
Design ideas for a small transitional powder room in Chicago with grey cabinets, multi-coloured walls, beige benchtops, recessed-panel cabinets and an undermount sink.
Design ideas for a small transitional powder room in Chicago with grey cabinets, multi-coloured walls, beige benchtops, recessed-panel cabinets and an undermount sink.
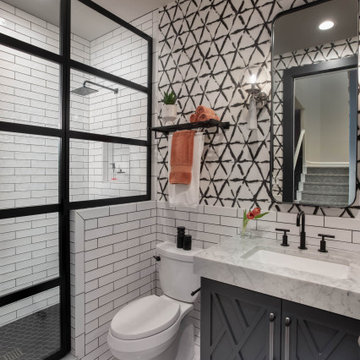
Graphic patterned wallpaper with white subway tile framing out room. White marble mitered countertop with furniture grade charcoal vanity.
Design ideas for a small transitional powder room in Austin with white tile, ceramic tile, marble floors, an undermount sink, marble benchtops, white floor, white benchtops, recessed-panel cabinets, black cabinets, a two-piece toilet and multi-coloured walls.
Design ideas for a small transitional powder room in Austin with white tile, ceramic tile, marble floors, an undermount sink, marble benchtops, white floor, white benchtops, recessed-panel cabinets, black cabinets, a two-piece toilet and multi-coloured walls.
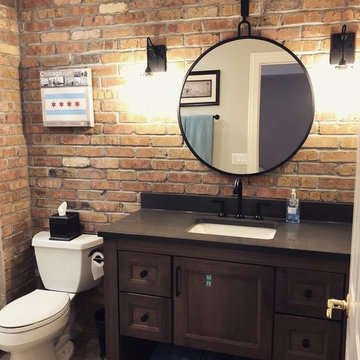
Small contemporary 3/4 bathroom in Chicago with recessed-panel cabinets, dark wood cabinets, an alcove shower, a two-piece toilet, multi-coloured tile, multi-coloured walls, ceramic floors, an undermount sink, engineered quartz benchtops, brown floor, a sliding shower screen and black benchtops.
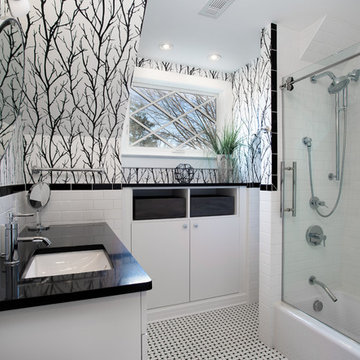
Foster Remodeling- J. Larry Golfer Photography
Mid-sized bathroom in DC Metro with recessed-panel cabinets, white cabinets, an alcove shower, white tile, subway tile, multi-coloured walls, ceramic floors, an undermount sink, engineered quartz benchtops, multi-coloured floor, a sliding shower screen and black benchtops.
Mid-sized bathroom in DC Metro with recessed-panel cabinets, white cabinets, an alcove shower, white tile, subway tile, multi-coloured walls, ceramic floors, an undermount sink, engineered quartz benchtops, multi-coloured floor, a sliding shower screen and black benchtops.
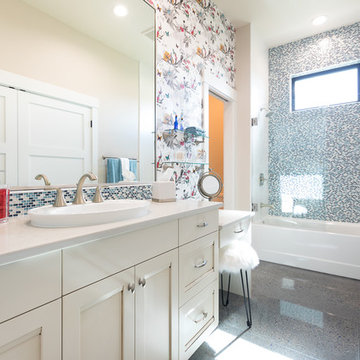
Robb Van
This is an example of a transitional bathroom in Other with recessed-panel cabinets, beige cabinets, an alcove tub, a shower/bathtub combo, multi-coloured walls, a drop-in sink, grey floor and white benchtops.
This is an example of a transitional bathroom in Other with recessed-panel cabinets, beige cabinets, an alcove tub, a shower/bathtub combo, multi-coloured walls, a drop-in sink, grey floor and white benchtops.
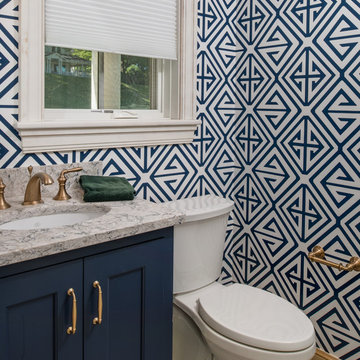
You’d never know by looking at this stunning cottage that the project began by raising the entire home six feet above the foundation. The Birchwood field team used their expertise to carefully lift the home in order to pour an entirely new foundation. With the base of the home secure, our craftsmen moved indoors to remodel the home’s kitchen and bathrooms.
The sleek kitchen features gray, custom made inlay cabinetry that brings out the detail in the one of a kind quartz countertop. A glitzy marble tile backsplash completes the contemporary styled kitchen.
Photo credit: Phoenix Photographic
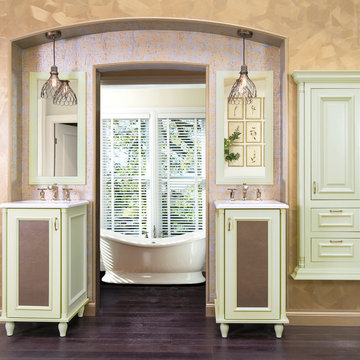
Inspiration for a large traditional master bathroom in Tampa with recessed-panel cabinets, green cabinets, a freestanding tub, multi-coloured walls, dark hardwood floors, brown floor and white benchtops.
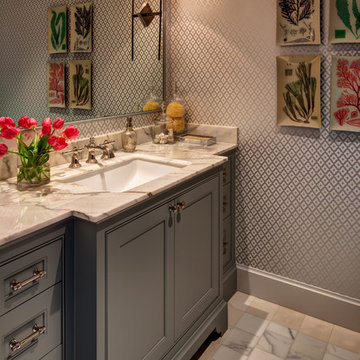
Photos by Alan Blakely
Transitional powder room in Houston with grey cabinets, multi-coloured walls, porcelain floors, an undermount sink, marble benchtops and recessed-panel cabinets.
Transitional powder room in Houston with grey cabinets, multi-coloured walls, porcelain floors, an undermount sink, marble benchtops and recessed-panel cabinets.
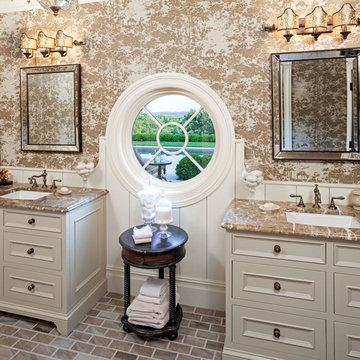
Photo of a traditional bathroom in Minneapolis with recessed-panel cabinets, beige cabinets, multi-coloured walls and an undermount sink.
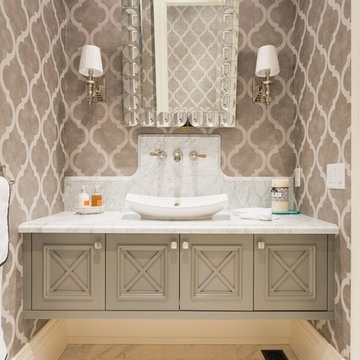
Design ideas for a traditional bathroom in Toronto with a vessel sink, recessed-panel cabinets and multi-coloured walls.
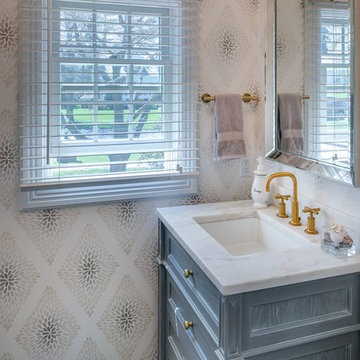
Small transitional powder room in New York with recessed-panel cabinets, grey cabinets, multi-coloured walls, slate floors, an undermount sink, engineered quartz benchtops, grey floor, white benchtops and a freestanding vanity.
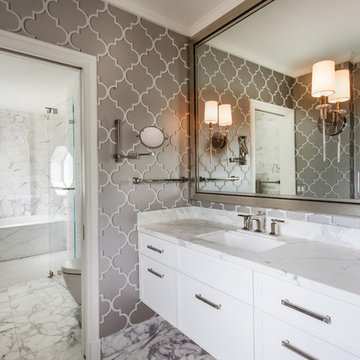
Emilio Collavino - Argo Studio, Inc.
Photo of a transitional master bathroom in Miami with recessed-panel cabinets, white cabinets, a drop-in tub, a curbless shower, white tile, multi-coloured walls, an undermount sink and a hinged shower door.
Photo of a transitional master bathroom in Miami with recessed-panel cabinets, white cabinets, a drop-in tub, a curbless shower, white tile, multi-coloured walls, an undermount sink and a hinged shower door.
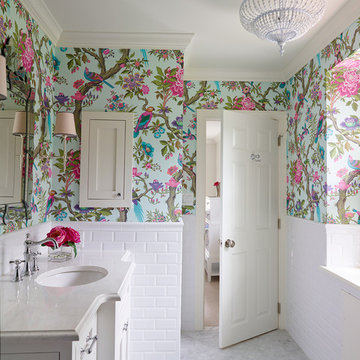
Interiors by SHOPHOUSE Design
Kyle Born Photography
Traditional bathroom in Philadelphia with an undermount sink, recessed-panel cabinets, white cabinets, engineered quartz benchtops, white tile, subway tile, multi-coloured walls and marble floors.
Traditional bathroom in Philadelphia with an undermount sink, recessed-panel cabinets, white cabinets, engineered quartz benchtops, white tile, subway tile, multi-coloured walls and marble floors.
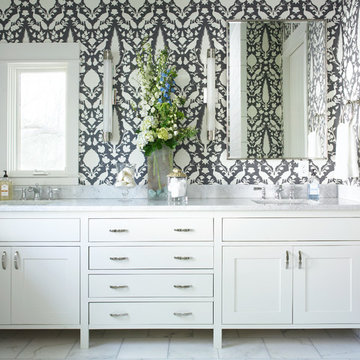
Photo of a large contemporary master bathroom in Atlanta with an undermount sink, white cabinets, white tile, multi-coloured walls, stone tile, marble benchtops, marble floors and recessed-panel cabinets.
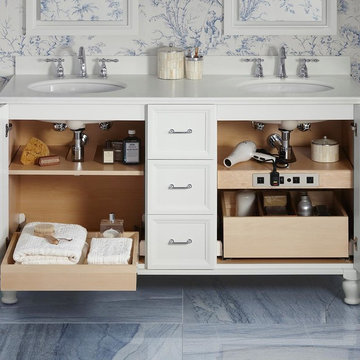
Photo of a mid-sized traditional master bathroom in Raleigh with recessed-panel cabinets, white cabinets, multi-coloured walls, ceramic floors, an undermount sink and engineered quartz benchtops.
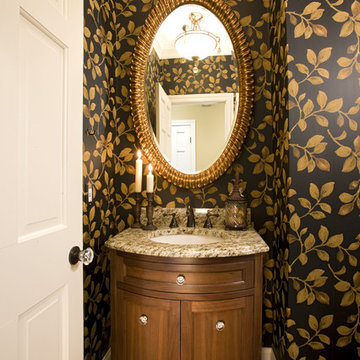
A recently completed John Kraemer & Sons bath, kitchen, family room, and office renovation in Eden Prairie, MN.
Photography: Landmark Photography
Inspiration for a traditional bathroom in Minneapolis with an undermount sink, recessed-panel cabinets, medium wood cabinets and multi-coloured walls.
Inspiration for a traditional bathroom in Minneapolis with an undermount sink, recessed-panel cabinets, medium wood cabinets and multi-coloured walls.
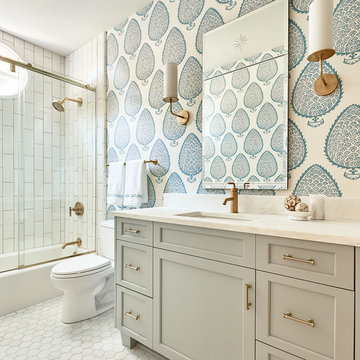
Design ideas for a beach style bathroom in Charlotte with recessed-panel cabinets, grey cabinets, a shower/bathtub combo, a two-piece toilet, white tile, multi-coloured walls and a sliding shower screen.
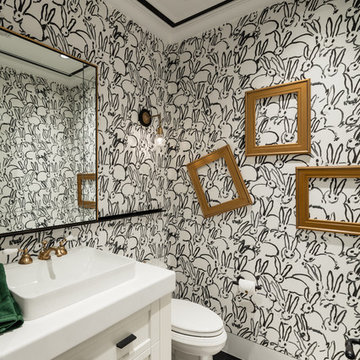
High Res Media
Contemporary powder room in Phoenix with recessed-panel cabinets, white cabinets, multi-coloured walls and black floor.
Contemporary powder room in Phoenix with recessed-panel cabinets, white cabinets, multi-coloured walls and black floor.
Bathroom Design Ideas with Recessed-panel Cabinets and Multi-coloured Walls
9

