Bathroom Design Ideas with Recessed-panel Cabinets and Onyx Benchtops
Refine by:
Budget
Sort by:Popular Today
81 - 100 of 298 photos
Item 1 of 3
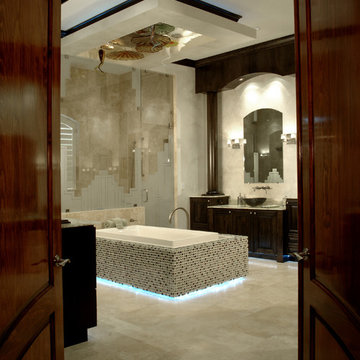
Tub designed to be focal point of bathroom with his and her vanities on either side of room. Access to shower from either side as well. Shower doors have a frosted design for sense of privacy but allowing view from bathroom to go through the shower to expand the already vast space. Custom lighting over the Tub area in a floating built -down soffit.
Photographer - John Stillman
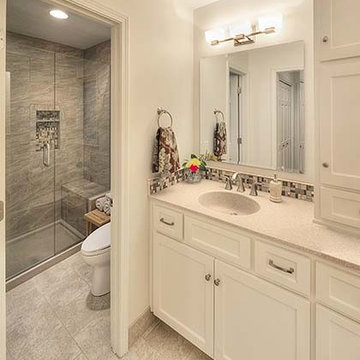
Shower / vanity area
James Maifhof photography
This is an example of a large transitional master bathroom in Kansas City with an integrated sink, recessed-panel cabinets, white cabinets, onyx benchtops, an alcove shower, a two-piece toilet, brown tile, porcelain tile, white walls and porcelain floors.
This is an example of a large transitional master bathroom in Kansas City with an integrated sink, recessed-panel cabinets, white cabinets, onyx benchtops, an alcove shower, a two-piece toilet, brown tile, porcelain tile, white walls and porcelain floors.
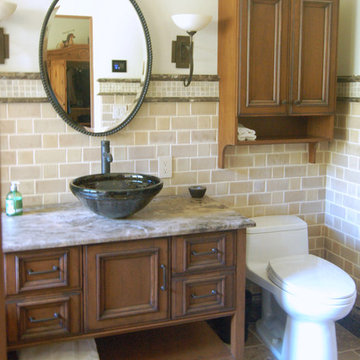
When the homeowners decided to move from San Francisco to the Central Coast, they were looking for a more relaxed lifestyle, a unique place to call their own, and an environment conducive to raising their young children. They found it all in San Luis Obispo. They had owned a house here in SLO for several years that they had used as a rental. As the homeowners own and run a contracting business and relocation was not impossible, they decided to move their business and make this SLO rental into their dream home.
As a rental, the house was in a bare-bones condition. The kitchen had old white cabinets, boring white tile counters, and a horrendous vinyl tile floor. Not only was the kitchen out-of-date and old-fashioned, it was also pretty worn out. The tiles were cracking and the grout was stained, the cabinet doors were sagging, and the appliances were conflicting (ie: you could not open the stove and dishwasher at the same time).
To top it all off, the kitchen was just too small for the custom home the homeowners wanted to create.
Thus enters San Luis Kitchen. At the beginning of their quest to remodel, the homeowners visited San Luis Kitchen’s showroom and fell in love with our Tuscan Grotto display. They sat down with our designers and together we worked out the scope of the project, the budget for cabinetry and how that fit into their overall budget, and then we worked on the new design for the home starting with the kitchen.
As the homeowners felt the kitchen was cramped, it was decided to expand by moving the window wall out onto the existing porch. Besides the extra space gained, moving the wall brought the kitchen window out from under the porch roof – increasing the natural light available in the space. (It really helps when the homeowner both understands building and can do his own contracting and construction.) A new arched window and stone clad wall now highlights the end of the kitchen. As we gained wall space, we were able to move the range and add a plaster hood, creating a focal nice focal point for the kitchen.
The other long wall now houses a Sub-Zero refrigerator and lots of counter workspace. Then we completed the kitchen by adding a wrap-around wet bar extending into the old dining space. We included a pull-out pantry unit with open shelves above it, wine cubbies, a cabinet for glassware recessed into the wall, under-counter refrigerator drawers, sink base and trash cabinet, along with a decorative bookcase cabinet and bar seating. Lots of function in this corner of the kitchen; a bar for entertaining and a snack station for the kids.
After the kitchen design was finalized and ordered, the homeowners turned their attention to the rest of the house. They asked San Luis Kitchen to help with their master suite, a guest bath, their home control center (essentially a deck tucked under the main staircase) and finally their laundry room. Here are the photos:
I wish I could show you the rest of the house. The homeowners took a poor rental house and turned it into a showpiece! They added custom concrete floors, unique fiber optic lighting, large picture windows, and much more. There is now an outdoor kitchen complete with pizza oven, an outdoor shower and exquisite garden. They added a dedicated dog run to the side yard for their pooches and a rooftop deck at the very peak. Such a fun house.
Wood-Mode Fine Custom Cabinetry, Esperanto
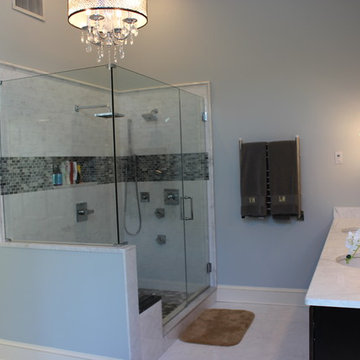
Bathroom - Decora cabinets, marble countertop, marble / ceramic tiles, Clawfoot bathtub, bidet
Design ideas for a large traditional master bathroom in Bridgeport with recessed-panel cabinets, dark wood cabinets, a claw-foot tub, a double shower, a two-piece toilet, white tile, ceramic tile, ceramic floors, an undermount sink, white walls and onyx benchtops.
Design ideas for a large traditional master bathroom in Bridgeport with recessed-panel cabinets, dark wood cabinets, a claw-foot tub, a double shower, a two-piece toilet, white tile, ceramic tile, ceramic floors, an undermount sink, white walls and onyx benchtops.
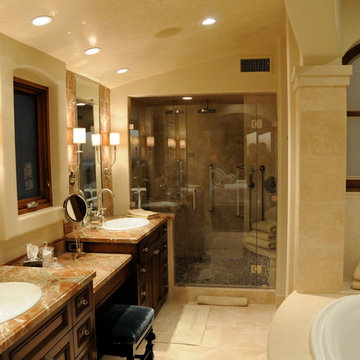
Large traditional master bathroom in San Diego with recessed-panel cabinets, dark wood cabinets, a drop-in tub, an alcove shower, a one-piece toilet, beige tile, ceramic tile, beige walls, ceramic floors, a drop-in sink and onyx benchtops.
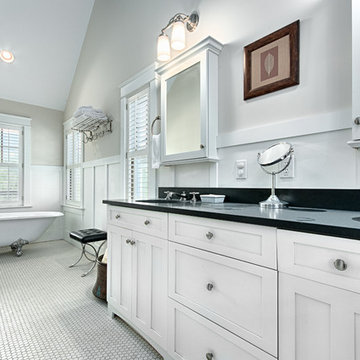
Marilynn Kay
This is an example of a large arts and crafts master bathroom in Other with an undermount sink, recessed-panel cabinets, white cabinets, onyx benchtops, a claw-foot tub, white tile, white walls and ceramic floors.
This is an example of a large arts and crafts master bathroom in Other with an undermount sink, recessed-panel cabinets, white cabinets, onyx benchtops, a claw-foot tub, white tile, white walls and ceramic floors.
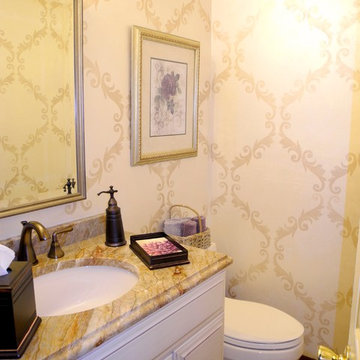
Elegant powder room has custom painted walls with a creamy pearlized finish accented by a stencil large scroll design. Vanity has beautiful onyx counter
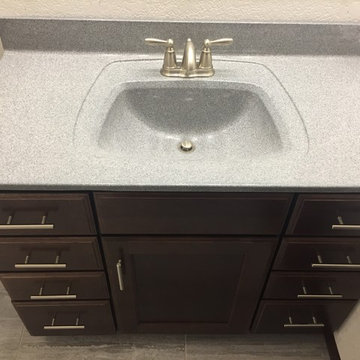
Maple Pecan Bath Vanity. 8 Drawer Base. Onyx Collection Vanity Top with integrated bowl and backsplash.
Design ideas for a mid-sized traditional kids bathroom in Other with recessed-panel cabinets, dark wood cabinets, white walls, ceramic floors, an integrated sink, onyx benchtops and grey floor.
Design ideas for a mid-sized traditional kids bathroom in Other with recessed-panel cabinets, dark wood cabinets, white walls, ceramic floors, an integrated sink, onyx benchtops and grey floor.
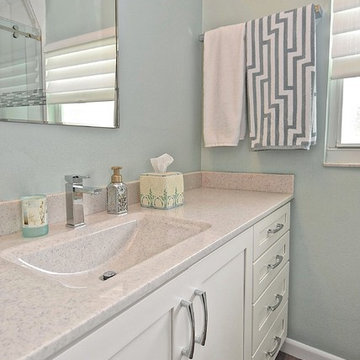
Small beach style 3/4 bathroom in Tampa with recessed-panel cabinets, white cabinets, blue walls, an integrated sink, onyx benchtops, grey floor, beige benchtops and vinyl floors.
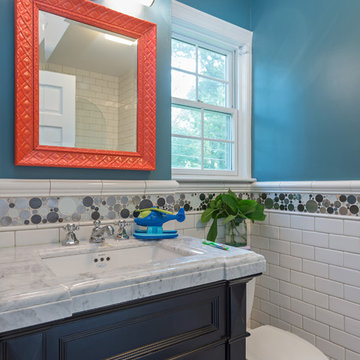
Matthew Harrer Photography
Sherwin Williams, "Refuge" Paint
Inspiration for a small traditional master bathroom in St Louis with a vessel sink, recessed-panel cabinets, dark wood cabinets, onyx benchtops, an alcove tub, an alcove shower, white tile, brown walls, slate floors and a two-piece toilet.
Inspiration for a small traditional master bathroom in St Louis with a vessel sink, recessed-panel cabinets, dark wood cabinets, onyx benchtops, an alcove tub, an alcove shower, white tile, brown walls, slate floors and a two-piece toilet.
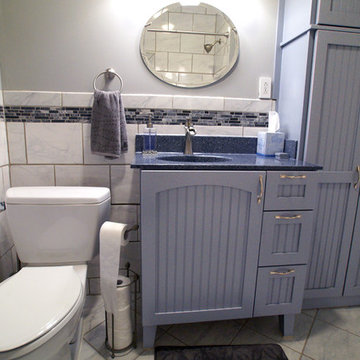
The object was to make the most of the compact space in the customer's bungalow. A niche in the wall added medicine cabinet storage, and a shallow linen cabinet made use of the wasted space between the bathroom door and the vanity, which was not deep enough for a normal depth cabinet.
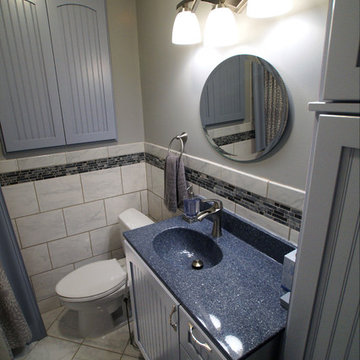
The object was to make the most of the compact space in the customer's bungalow. A niche in the wall added medicine cabinet storage, and a shallow linen cabinet made use of the wasted space between the bathroom door and the vanity, which was not deep enough for a normal depth cabinet.
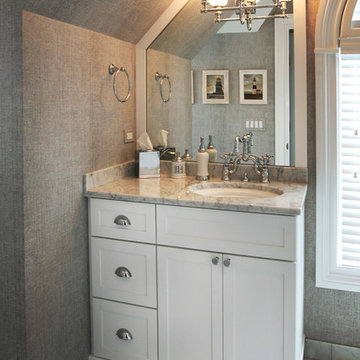
Inspiration for a mid-sized traditional 3/4 bathroom in Philadelphia with recessed-panel cabinets, white cabinets and onyx benchtops.
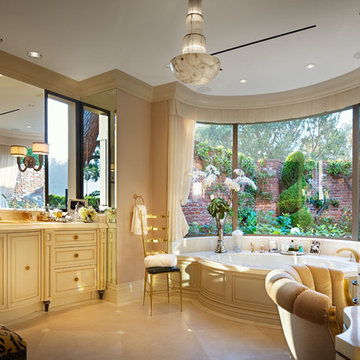
Elegant Woman's Retreat. Luxurious bathroom with a view of the private garden. Gorgeous onyx marbling with customed bronze feet. Modern French. Lady's vanity customed made with lacquered goat skin.
Photo Credit: Scott Francis
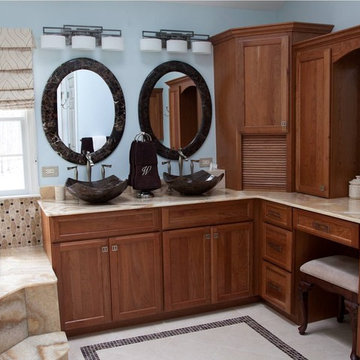
Growing tired of their home's generic finishes, these Connecticut homeowners first worked with Simply Baths & Showcase Kitchens on their kitchen remodel and home addition. Upon completing the kitchen, they realized that they wanted to bring the same high-style to their master bathroom.
The design team at Simply Baths, Inc. worked with the homeowners to incorporate features as fashionable as they are functional. With the original square footage and a similar layout, the new design altered the existing tub deck to accommodate a larger, frameless shower with shower seat. For a sleek, spa-like look, they chose Kohler's water tiles to insert in the shower tile. The new hydrotherapy tub has a heater to keep the water warm. The master bathroom also features a brown onyx tub deck and countertops, marble vessel sinks, marble mirrors, and a make-up bench. The cathedral ceiling and skylight add a light, airy atmosphere to the room. By making the most of the existing space, the homeowners now have a relaxing retreat they love.
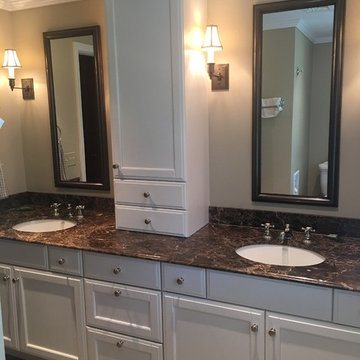
This is an example of a traditional bathroom in Other with recessed-panel cabinets, white cabinets, beige walls, marble floors, an undermount sink, onyx benchtops, brown floor and brown benchtops.
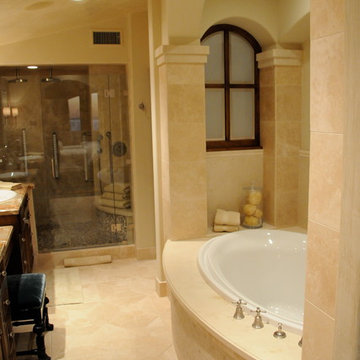
Inspiration for a large traditional master bathroom in San Diego with recessed-panel cabinets, dark wood cabinets, a drop-in tub, an alcove shower, a one-piece toilet, beige tile, ceramic tile, beige walls, ceramic floors, a drop-in sink and onyx benchtops.
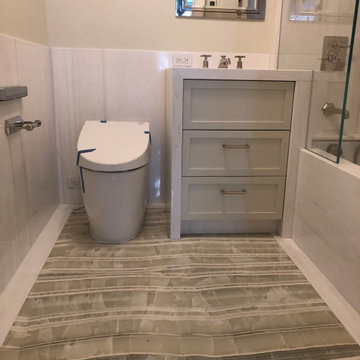
Green onyx slab and white dolomite slab bathroom
Photo of a mid-sized transitional master bathroom in New York with recessed-panel cabinets, beige cabinets, an undermount tub, a shower/bathtub combo, a one-piece toilet, white tile, stone slab, white walls, marble floors, an undermount sink, onyx benchtops, beige floor, a hinged shower door, white benchtops, a niche, a single vanity and a built-in vanity.
Photo of a mid-sized transitional master bathroom in New York with recessed-panel cabinets, beige cabinets, an undermount tub, a shower/bathtub combo, a one-piece toilet, white tile, stone slab, white walls, marble floors, an undermount sink, onyx benchtops, beige floor, a hinged shower door, white benchtops, a niche, a single vanity and a built-in vanity.
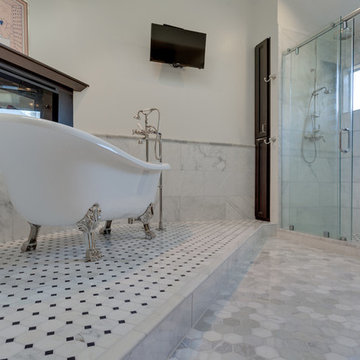
Designed by Reico Kitchen & Bath's Springfield, VA location this traditional bathroom design features Ultracraft cabinets in the Boca Raton door style in Cherry with a Wenge finish. The bathroom also features a marble vanity top, a clawfoot tub, tile floor and shower and stainless steel fixtures.
Photos courtesy of BTW Images LLC / www.btwimages.com
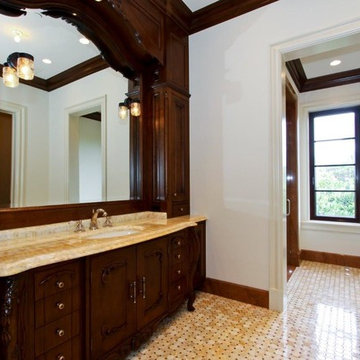
Honey Onyx bathroom
Design ideas for a mid-sized traditional master bathroom in Miami with recessed-panel cabinets, dark wood cabinets, brown walls, marble floors, an undermount sink, onyx benchtops and brown floor.
Design ideas for a mid-sized traditional master bathroom in Miami with recessed-panel cabinets, dark wood cabinets, brown walls, marble floors, an undermount sink, onyx benchtops and brown floor.
Bathroom Design Ideas with Recessed-panel Cabinets and Onyx Benchtops
5