Bathroom Design Ideas with Recessed-panel Cabinets and Quartzite Benchtops
Refine by:
Budget
Sort by:Popular Today
21 - 40 of 6,710 photos
Item 1 of 3
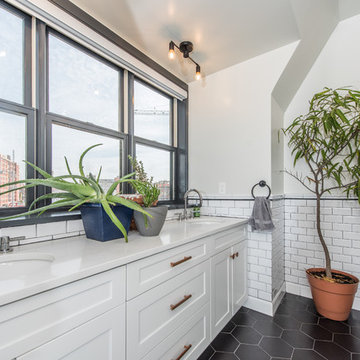
Master bathroom.
A complete restoration and addition bump up to this row house in Washington, DC. has left it simply gorgeous. When we started there were studs and sub floors. This is a project that we're delighted with the turnout.
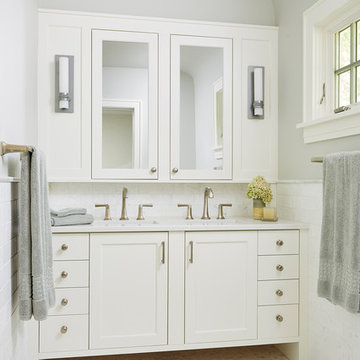
A new start to a journey with a fresh remodel– that’s how our Minneapolis homeowners chose to embark into their retirement journey. What previously had been two small closets was converted into the owner’s newly added on-suite.
With an addition to the side of the home creating more room in the owner's bedroom, the hope to incorporate a second bathroom in the upper level was within reach. A pocket door was installed to eliminate wasted space, and allow access to the marbled tile shower. The former closet window was replaced, now ensuring privacy of the bathroom and allowing natural light to shine onto the Jeffrey Court tiles that fill the space.
The custom vanity, built by Trademark Wood Products, is a beautiful focal point upon entering. By integrating wood panels, the vanity wall becomes a built-in piece, a furniture item one may have found in the home’s original era. Two tall shaded Hubbardton Forge sconces set a contemporary and romantic appearance.
Interiors by Brown Cow Design. Photography by Alyssa Lee Photography.
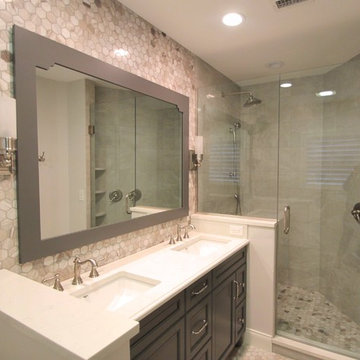
Design ideas for a mid-sized transitional master bathroom in Orlando with recessed-panel cabinets, dark wood cabinets, a double shower, grey walls, an undermount sink, quartzite benchtops, a hinged shower door, gray tile, marble, marble floors and grey floor.
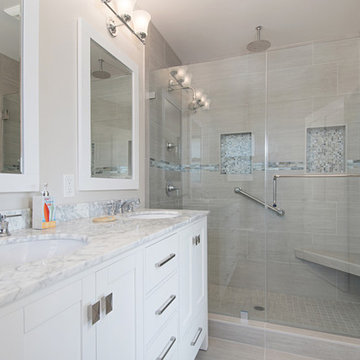
This bathroom has a beach theme going through it. Porcelain tile on the floor and white cabinetry make this space look luxurious and spa like! Photos by Preview First.
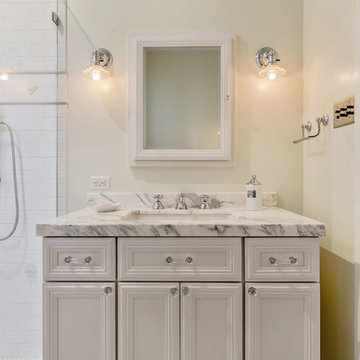
A closer look at the bathroom cabinetry, Carrera countertop, and rehabbed door with restored door hardware.
Small traditional 3/4 bathroom in San Francisco with white cabinets, an alcove shower, white tile, subway tile, white walls, ceramic floors, an undermount sink, quartzite benchtops, white floor, a hinged shower door and recessed-panel cabinets.
Small traditional 3/4 bathroom in San Francisco with white cabinets, an alcove shower, white tile, subway tile, white walls, ceramic floors, an undermount sink, quartzite benchtops, white floor, a hinged shower door and recessed-panel cabinets.
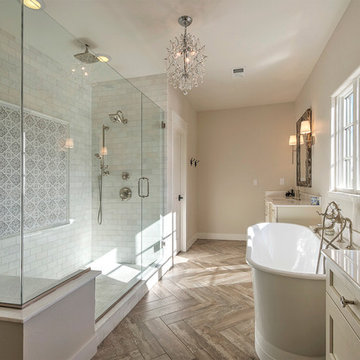
Photo of a large transitional master bathroom in Denver with recessed-panel cabinets, white cabinets, a freestanding tub, an alcove shower, gray tile, white tile, subway tile, beige walls, medium hardwood floors, quartzite benchtops, brown floor and a hinged shower door.
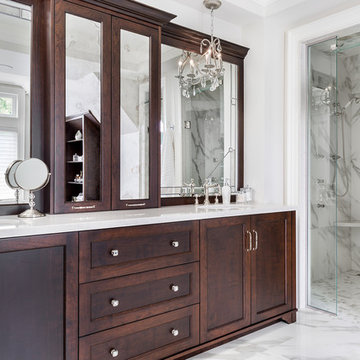
Photo Credit- Jackson Photography
Large transitional master bathroom in Toronto with dark wood cabinets, a drop-in tub, white tile, marble floors, an undermount sink, quartzite benchtops, an alcove shower, recessed-panel cabinets, a one-piece toilet, porcelain tile, white walls and a hinged shower door.
Large transitional master bathroom in Toronto with dark wood cabinets, a drop-in tub, white tile, marble floors, an undermount sink, quartzite benchtops, an alcove shower, recessed-panel cabinets, a one-piece toilet, porcelain tile, white walls and a hinged shower door.
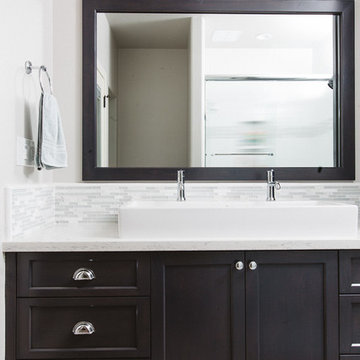
This is an example of a large transitional master bathroom in Boston with recessed-panel cabinets, dark wood cabinets, gray tile, white tile, matchstick tile, white walls, plywood floors, a trough sink, quartzite benchtops and an alcove shower.
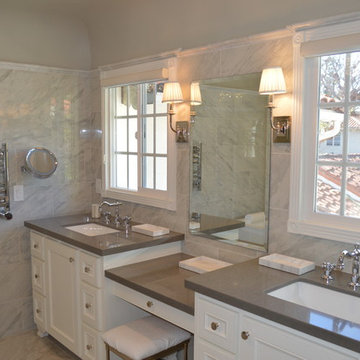
Rob Clark
Inspiration for a mid-sized transitional master bathroom in Los Angeles with recessed-panel cabinets, white cabinets, a freestanding tub, a corner shower, a bidet, gray tile, porcelain tile, grey walls, porcelain floors, an undermount sink and quartzite benchtops.
Inspiration for a mid-sized transitional master bathroom in Los Angeles with recessed-panel cabinets, white cabinets, a freestanding tub, a corner shower, a bidet, gray tile, porcelain tile, grey walls, porcelain floors, an undermount sink and quartzite benchtops.
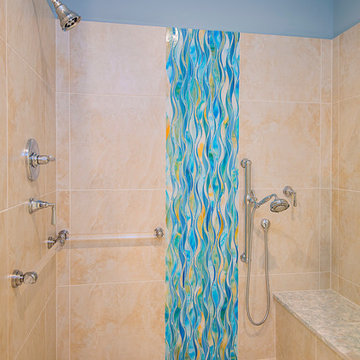
Photography: Jason Stemple
Design ideas for a large transitional master bathroom in Charleston with recessed-panel cabinets, white cabinets, a curbless shower, beige tile, ceramic tile, blue walls, ceramic floors, an undermount sink and quartzite benchtops.
Design ideas for a large transitional master bathroom in Charleston with recessed-panel cabinets, white cabinets, a curbless shower, beige tile, ceramic tile, blue walls, ceramic floors, an undermount sink and quartzite benchtops.
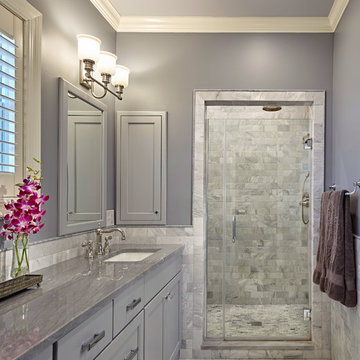
Patsy McEnroe Photography
Inspiration for a mid-sized traditional master bathroom in Chicago with an undermount sink, grey cabinets, quartzite benchtops, an alcove shower, gray tile, stone tile, grey walls, mosaic tile floors, recessed-panel cabinets and grey benchtops.
Inspiration for a mid-sized traditional master bathroom in Chicago with an undermount sink, grey cabinets, quartzite benchtops, an alcove shower, gray tile, stone tile, grey walls, mosaic tile floors, recessed-panel cabinets and grey benchtops.

For the master bathroom, we wanted it to feel luxurious, which I believe we achieved with the oversized honey bronze hardware and luxe gold plumbing fixtures by Brizo along with the three vanity wall sconces in the same finish. Adding to the luxurious feel in this bathroom was the tall custom beveled mirrored medicine cabinets which brings your eye up the statement marble chevron wall which we also repeated inside the medicine cabinets and down the center of the shower acting as an accent. To keep things unified, we repeated the quartz countertop along the shower bench and curb.
123 Remodeling - Chicagoland's Top Rated Remodeling Company
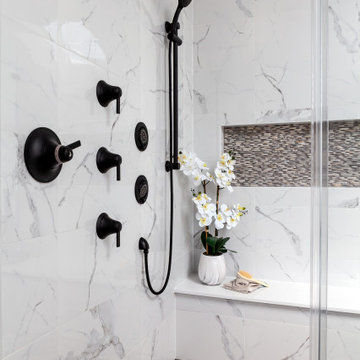
Inspiration for a large modern master bathroom in Philadelphia with recessed-panel cabinets, grey cabinets, a freestanding tub, a corner shower, a two-piece toilet, grey walls, porcelain floors, an undermount sink, quartzite benchtops, grey floor, a hinged shower door, white benchtops, a shower seat, a double vanity, a built-in vanity and vaulted.

APD was hired to update the kitchen, living room, primary bathroom and bedroom, and laundry room in this suburban townhome. The design brought an aesthetic that incorporated a fresh updated and current take on traditional while remaining timeless and classic. The kitchen layout moved cooking to the exterior wall providing a beautiful range and hood moment. Removing an existing peninsula and re-orienting the island orientation provided a functional floorplan while adding extra storage in the same square footage. A specific design request from the client was bar cabinetry integrated into the stair railing, and we could not be more thrilled with how it came together!
The primary bathroom experienced a major overhaul by relocating both the shower and double vanities and removing an un-used soaker tub. The design added linen storage and seated beauty vanity while expanding the shower to a luxurious size. Dimensional tile at the shower accent wall relates to the dimensional tile at the kitchen backsplash without matching the two spaces to each other while tones of cream, taupe, and warm woods with touches of gray are a cohesive thread throughout.

Design ideas for a mid-sized modern master bathroom in Chicago with recessed-panel cabinets, medium wood cabinets, a freestanding tub, a corner shower, a one-piece toilet, white tile, porcelain tile, white walls, porcelain floors, an undermount sink, quartzite benchtops, white floor, a hinged shower door, white benchtops, a niche, a double vanity, a built-in vanity and wallpaper.
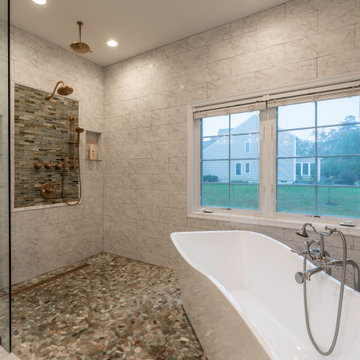
Elegant and Stunning, are just a few words to describe the remodeling project for this Chantilly, VA home.
This Chantilly family, desired a colorful update to their outdated home which included wood type cabinetry and white walls.
Our expert team redesigned their entire living, dining and kitchen spaces using a masterful combination of dark hardwood flooring, gray walls, marble style counter and island tops, and dark blue and white cabinetry throughout kitchen/living spaces.
The kitchen/dining area is complete with pendant lighting, stainless steel appliances, and glass cabinet doors.
The master bathroom was also completely redesigned to match the design of the living and kitchen spaces. Complete with new freestanding tub, open shower, and new double vanity.
All these design features are among many others which have been combined to breathe new life for this beautiful family home.
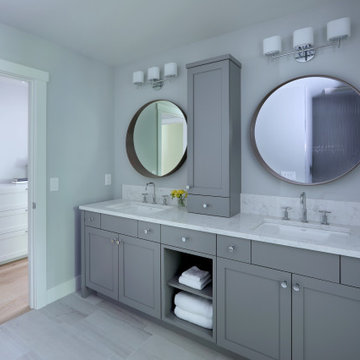
Design ideas for a mid-sized transitional master bathroom in Grand Rapids with recessed-panel cabinets, grey cabinets, a curbless shower, a two-piece toilet, gray tile, porcelain tile, grey walls, porcelain floors, an undermount sink, quartzite benchtops, white benchtops, a double vanity, a freestanding vanity, grey floor, an open shower and an enclosed toilet.
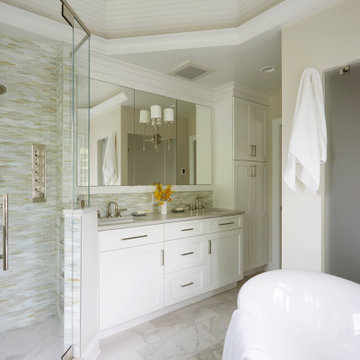
This master bathroom is the perfect retreat. The dual shower heads and body sprays provide the couple with their own shower experience perfectly planned for their vastly different heights.
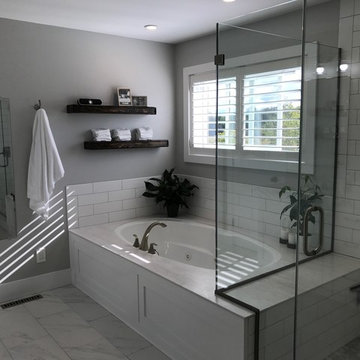
This is an example of a large transitional master bathroom in New York with recessed-panel cabinets, white cabinets, a drop-in tub, a corner shower, white tile, subway tile, grey walls, marble floors, an undermount sink, quartzite benchtops, grey floor and a hinged shower door.
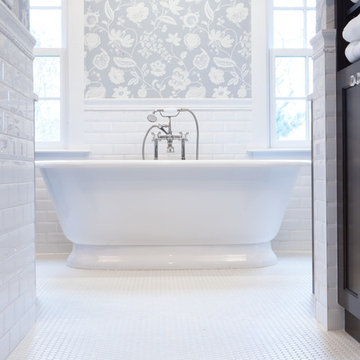
SM Herrick Photography
Large traditional master bathroom in Minneapolis with recessed-panel cabinets, white cabinets, a freestanding tub, a curbless shower, a bidet, white tile, subway tile, grey walls, ceramic floors and quartzite benchtops.
Large traditional master bathroom in Minneapolis with recessed-panel cabinets, white cabinets, a freestanding tub, a curbless shower, a bidet, white tile, subway tile, grey walls, ceramic floors and quartzite benchtops.
Bathroom Design Ideas with Recessed-panel Cabinets and Quartzite Benchtops
2