Bathroom Design Ideas with Recessed-panel Cabinets and Soapstone Benchtops
Refine by:
Budget
Sort by:Popular Today
21 - 40 of 339 photos
Item 1 of 3
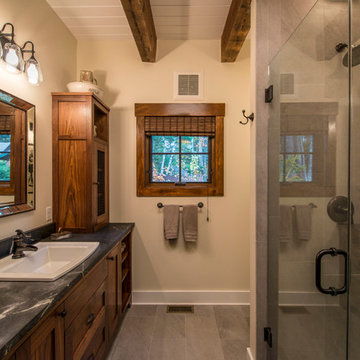
The 800 square-foot guest cottage is located on the footprint of a slightly smaller original cottage that was built three generations ago. With a failing structural system, the existing cottage had a very low sloping roof, did not provide for a lot of natural light and was not energy efficient. Utilizing high performing windows, doors and insulation, a total transformation of the structure occurred. A combination of clapboard and shingle siding, with standout touches of modern elegance, welcomes guests to their cozy retreat.
The cottage consists of the main living area, a small galley style kitchen, master bedroom, bathroom and sleeping loft above. The loft construction was a timber frame system utilizing recycled timbers from the Balsams Resort in northern New Hampshire. The stones for the front steps and hearth of the fireplace came from the existing cottage’s granite chimney. Stylistically, the design is a mix of both a “Cottage” style of architecture with some clean and simple “Tech” style features, such as the air-craft cable and metal railing system. The color red was used as a highlight feature, accentuated on the shed dormer window exterior frames, the vintage looking range, the sliding doors and other interior elements.
Photographer: John Hession
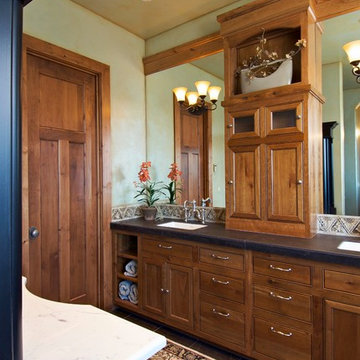
Steve Tague
Inspiration for a large traditional master bathroom in Other with recessed-panel cabinets, dark wood cabinets, green walls, porcelain floors, an undermount sink, soapstone benchtops, brown floor and black benchtops.
Inspiration for a large traditional master bathroom in Other with recessed-panel cabinets, dark wood cabinets, green walls, porcelain floors, an undermount sink, soapstone benchtops, brown floor and black benchtops.
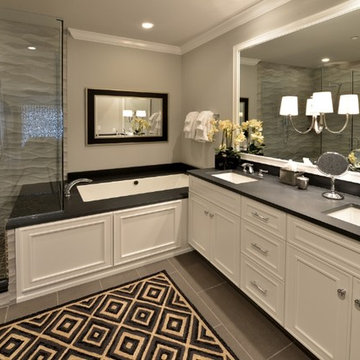
Black Absolute Brushed Granite Countertops
Photo of a mid-sized contemporary master bathroom in Philadelphia with recessed-panel cabinets, white cabinets, an undermount tub, a corner shower, gray tile, porcelain tile, grey walls, porcelain floors, an undermount sink, soapstone benchtops, grey floor and a hinged shower door.
Photo of a mid-sized contemporary master bathroom in Philadelphia with recessed-panel cabinets, white cabinets, an undermount tub, a corner shower, gray tile, porcelain tile, grey walls, porcelain floors, an undermount sink, soapstone benchtops, grey floor and a hinged shower door.

This Guest Bathroom has a small footprint and the shower was claustrophobic in size.
We could not enlarge the bathroom, so we made changes that made it feel more open.
By cutting down the shower wall and installing a glass panel, the shower now has a more open feeling. Through the glass panel you are able to see the pretty artisan blue tiles that coordinate with the penny round floor tiles.
The vanity was only 18” deep, which restricted our sink options. We chose a natural soapstone countertop with a Corian oval sink. Rich walnut wood cabinetry, polished nickel plumbing and light fixtures add sparkle to the space.
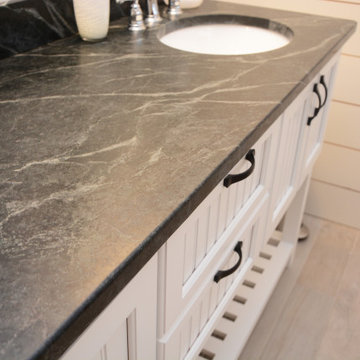
This master bath features Soapstone countertops.
Inspiration for a large contemporary master bathroom in Baltimore with recessed-panel cabinets, white cabinets, a claw-foot tub, a corner shower, an undermount sink, soapstone benchtops, a hinged shower door, black benchtops, a double vanity and a freestanding vanity.
Inspiration for a large contemporary master bathroom in Baltimore with recessed-panel cabinets, white cabinets, a claw-foot tub, a corner shower, an undermount sink, soapstone benchtops, a hinged shower door, black benchtops, a double vanity and a freestanding vanity.
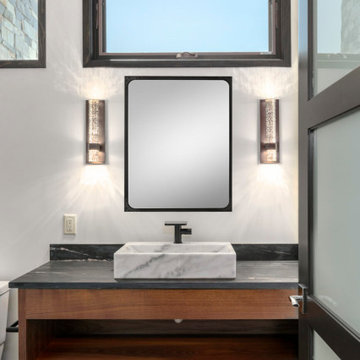
Guest bathroom in modern waterfront home
This is an example of a mid-sized contemporary 3/4 bathroom in Baltimore with recessed-panel cabinets, medium wood cabinets, an open shower, a one-piece toilet, black tile, ceramic tile, white walls, porcelain floors, a vessel sink, soapstone benchtops, black floor, a hinged shower door, black benchtops, a shower seat, a single vanity and a floating vanity.
This is an example of a mid-sized contemporary 3/4 bathroom in Baltimore with recessed-panel cabinets, medium wood cabinets, an open shower, a one-piece toilet, black tile, ceramic tile, white walls, porcelain floors, a vessel sink, soapstone benchtops, black floor, a hinged shower door, black benchtops, a shower seat, a single vanity and a floating vanity.
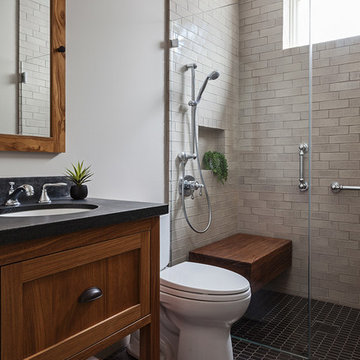
Michele Lee Wilson
Mid-sized arts and crafts 3/4 bathroom in San Francisco with recessed-panel cabinets, dark wood cabinets, a curbless shower, a two-piece toilet, beige tile, subway tile, white walls, ceramic floors, an undermount sink, soapstone benchtops, black floor and an open shower.
Mid-sized arts and crafts 3/4 bathroom in San Francisco with recessed-panel cabinets, dark wood cabinets, a curbless shower, a two-piece toilet, beige tile, subway tile, white walls, ceramic floors, an undermount sink, soapstone benchtops, black floor and an open shower.
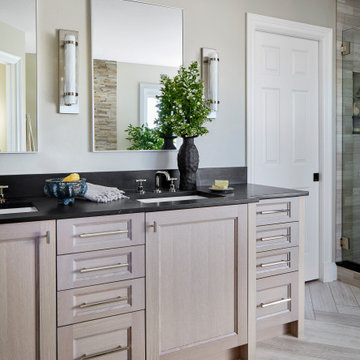
Inspiration for a mid-sized transitional master bathroom in Denver with recessed-panel cabinets, grey cabinets, a freestanding tub, a corner shower, gray tile, limestone, limestone floors, an undermount sink, soapstone benchtops, grey floor, a hinged shower door, black benchtops, an enclosed toilet, a double vanity and a built-in vanity.
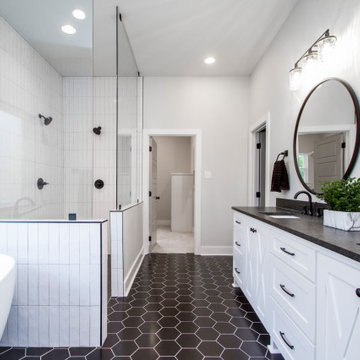
Inspiration for a mid-sized transitional master bathroom in Little Rock with recessed-panel cabinets, white cabinets, a drop-in tub, a curbless shower, a two-piece toilet, white tile, ceramic tile, grey walls, ceramic floors, an undermount sink, soapstone benchtops, black floor, an open shower and black benchtops.
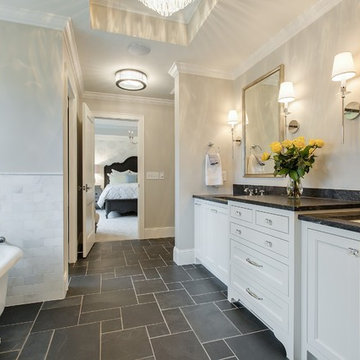
Large transitional master bathroom in Minneapolis with recessed-panel cabinets, white cabinets, a claw-foot tub, an open shower, beige tile, subway tile, beige walls, slate floors, an undermount sink and soapstone benchtops.
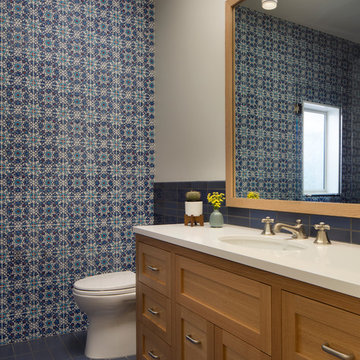
Designer: MODtage Design /
Photographer: Paul Dyer
Design ideas for a large transitional powder room in San Francisco with blue tile, an undermount sink, ceramic tile, ceramic floors, blue floor, recessed-panel cabinets, light wood cabinets, a one-piece toilet, multi-coloured walls, soapstone benchtops and white benchtops.
Design ideas for a large transitional powder room in San Francisco with blue tile, an undermount sink, ceramic tile, ceramic floors, blue floor, recessed-panel cabinets, light wood cabinets, a one-piece toilet, multi-coloured walls, soapstone benchtops and white benchtops.
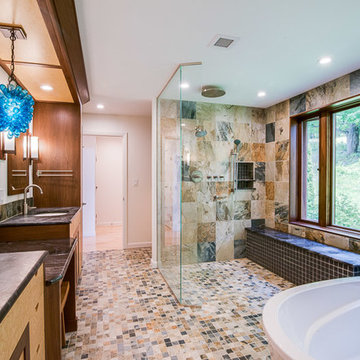
Tim Peters Photography
Contemporary bathroom in Burlington with recessed-panel cabinets, light wood cabinets, a freestanding tub, a curbless shower, multi-coloured tile, ceramic tile, brown walls, ceramic floors, an undermount sink and soapstone benchtops.
Contemporary bathroom in Burlington with recessed-panel cabinets, light wood cabinets, a freestanding tub, a curbless shower, multi-coloured tile, ceramic tile, brown walls, ceramic floors, an undermount sink and soapstone benchtops.
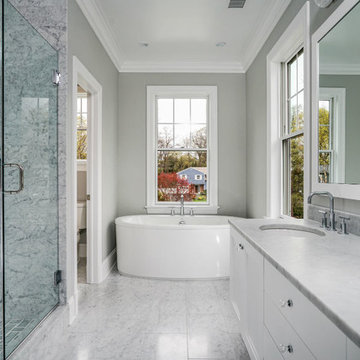
Inspiration for a large transitional master bathroom in New York with recessed-panel cabinets, white cabinets, a freestanding tub, an alcove shower, a two-piece toilet, gray tile, white tile, stone slab, grey walls, marble floors, an undermount sink, soapstone benchtops, multi-coloured floor and a hinged shower door.
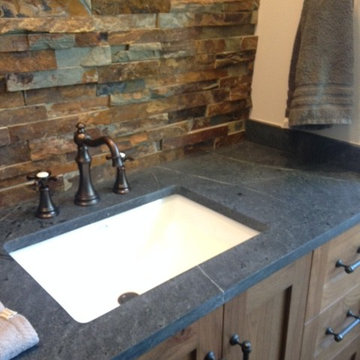
Designed by Miriam Alcala Heagan, Twenty Five Company.
Contractor: Ron Davison
Mid-sized country master bathroom in San Francisco with recessed-panel cabinets, medium wood cabinets, multi-coloured tile, stone slab, slate floors, an undermount sink and soapstone benchtops.
Mid-sized country master bathroom in San Francisco with recessed-panel cabinets, medium wood cabinets, multi-coloured tile, stone slab, slate floors, an undermount sink and soapstone benchtops.
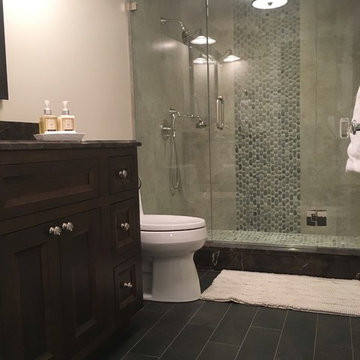
Large traditional 3/4 bathroom in Boston with recessed-panel cabinets, dark wood cabinets, an alcove shower, gray tile, ceramic tile, white walls, porcelain floors, soapstone benchtops, black floor, a hinged shower door and black benchtops.
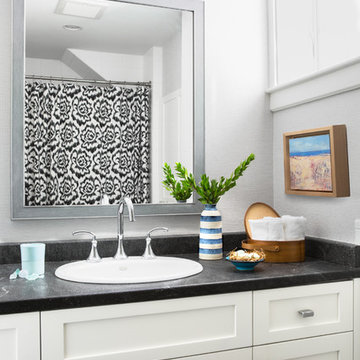
Design ideas for a mid-sized transitional bathroom in Boston with recessed-panel cabinets, white cabinets, an alcove tub, a shower/bathtub combo, a two-piece toilet, grey walls, a drop-in sink, soapstone benchtops, a shower curtain and black benchtops.
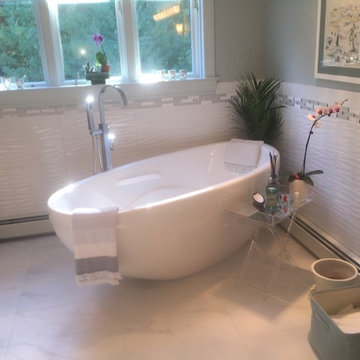
Bain Ultra Essencia tub with heated back rest and Geysair hot air jet system. Ahhhhh!
Mid-sized transitional master bathroom in Providence with recessed-panel cabinets, light wood cabinets, a freestanding tub, an alcove shower, white tile, porcelain tile, grey walls, marble floors, a vessel sink, soapstone benchtops, grey floor, a hinged shower door and black benchtops.
Mid-sized transitional master bathroom in Providence with recessed-panel cabinets, light wood cabinets, a freestanding tub, an alcove shower, white tile, porcelain tile, grey walls, marble floors, a vessel sink, soapstone benchtops, grey floor, a hinged shower door and black benchtops.
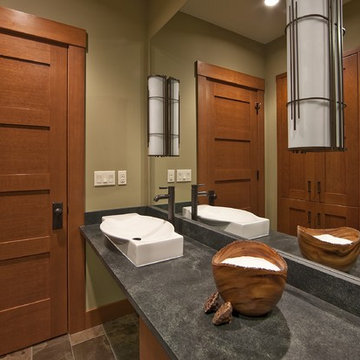
Mid-sized contemporary 3/4 bathroom in Seattle with a vessel sink, recessed-panel cabinets, medium wood cabinets, slate floors, soapstone benchtops and green walls.
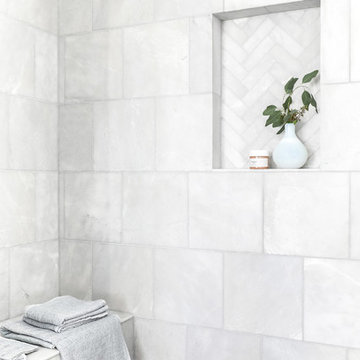
A beach house inspired by its surroundings and elements. Doug fir accents salvaged from the original structure and a fireplace created from stones pulled from the beach. Laid-back living in vibrant surroundings. A collaboration with Kevin Browne Architecture and Sylvain and Sevigny. Photos by Erin Little.
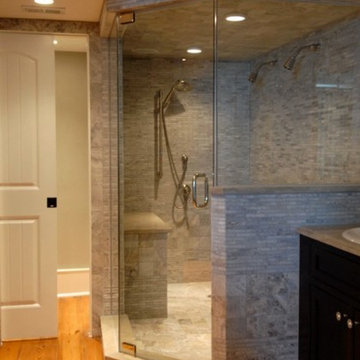
Mid-sized traditional master bathroom in Orlando with recessed-panel cabinets, dark wood cabinets, a corner shower, a two-piece toilet, gray tile, matchstick tile, white walls, medium hardwood floors, a drop-in sink and soapstone benchtops.
Bathroom Design Ideas with Recessed-panel Cabinets and Soapstone Benchtops
2

