Bathroom Design Ideas with Recessed-panel Cabinets and Vinyl Floors
Refine by:
Budget
Sort by:Popular Today
161 - 180 of 1,695 photos
Item 1 of 3
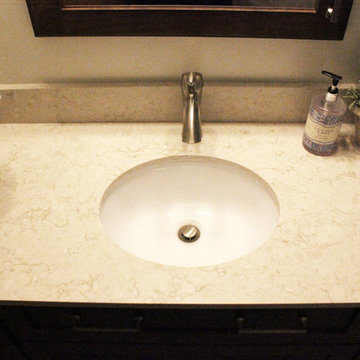
In this bathroom, a Medallion Cherry – Solare Potter’s Mill Silhouette vanity in French Roast finish with brushed nickel hardware was installed with a matching medicine cabinet. On the countertop is Zodiaq Quartz Venetian Crème Color in polish finish with as eased edge 4” backsplash and attached oval sink. A Moen Eva faucet in brushed nickel with matching towel bars, paper holder, hand held shower and grab bars were installed with a Cardinal semi-frameless clear shower door. On the shower walls is American Olean 12”x24” Crema mosaic tile. And on the floor is Daltile Gaineswood 6”x24” flooring. A 38” x 33” glass block window was installed in the shower.
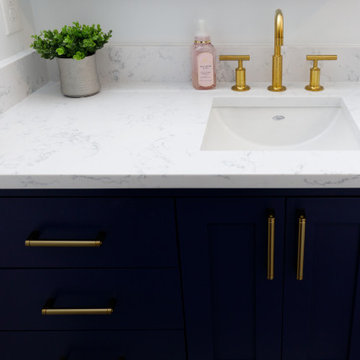
Mid-sized transitional 3/4 bathroom in Minneapolis with recessed-panel cabinets, blue cabinets, an alcove tub, a shower/bathtub combo, a two-piece toilet, gray tile, ceramic tile, white walls, vinyl floors, an undermount sink, engineered quartz benchtops, brown floor, a sliding shower screen, white benchtops, a single vanity and a built-in vanity.
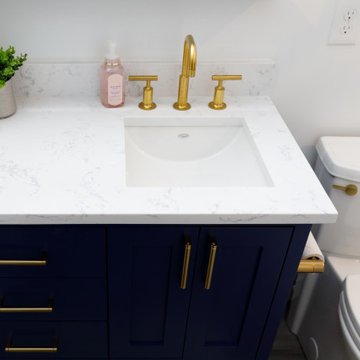
Design ideas for a mid-sized transitional 3/4 bathroom in Minneapolis with recessed-panel cabinets, blue cabinets, an alcove tub, a shower/bathtub combo, a two-piece toilet, gray tile, ceramic tile, white walls, vinyl floors, an undermount sink, engineered quartz benchtops, brown floor, a sliding shower screen, white benchtops, a single vanity and a built-in vanity.
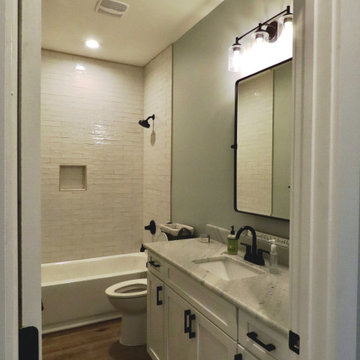
Design ideas for a small arts and crafts kids bathroom in Miami with recessed-panel cabinets, white cabinets, an alcove tub, a shower/bathtub combo, a two-piece toilet, white tile, ceramic tile, green walls, vinyl floors, an undermount sink, granite benchtops, beige floor, a shower curtain, white benchtops, a single vanity and a built-in vanity.
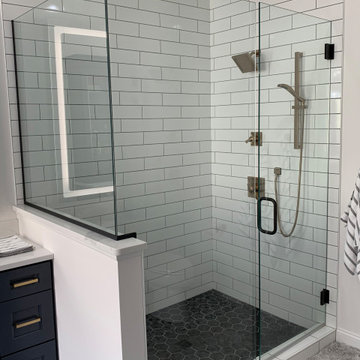
This master bath design features KraftMaid's Breslin door style in Midnight, Envi Quartz in Statuatio Fiora, Berenson Hardware's Swagger Collection modern brushed gold pulls, and Delta faucets.
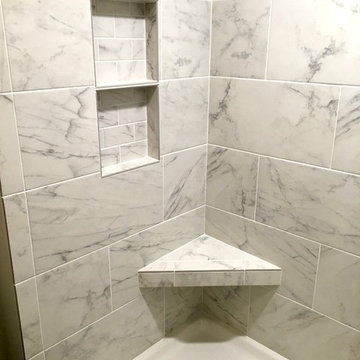
Design ideas for an arts and crafts master bathroom in Other with recessed-panel cabinets, grey cabinets, an open shower, multi-coloured tile, ceramic tile, beige walls, vinyl floors, an integrated sink and granite benchtops.
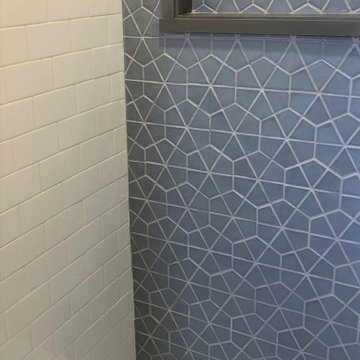
Bathroom Remodel completed and what a treat.
Customer supplied us with photos of their freshly completed bathroom remodel. Schluter® Shower System completed with a beautiful hexagon tile combined with a white subway tile. Accented Niche in shower combined with a matching threshold. Wood plank flooring warms the space with grey painted vanity cabinets and quartz vanity top.
Making Your Home Beautiful One Room at a Time…
French Creek Designs Kitchen & Bath Design Studio - where selections begin. Let us design and dream with you. Overwhelmed on where to start that Home Improvement, Kitchen or Bath Project? Let our designers video conference or sit down with you and take the overwhelming out of the picture and assist in choosing your materials. Whether new construction, full remodel or just a partial remodel, we can help you to make it an enjoyable experience to design your dream space. Call to schedule a free design consultation today with one of our exceptional designers. 307-337-4500
#openforbusiness #casper #wyoming #casperbusiness #frenchcreekdesigns #shoplocal #casperwyoming #kitchenremodeling #bathremodeling #kitchendesigners #bathdesigners #cabinets #countertops #knobsandpulls #sinksandfaucets #flooring #tileandmosiacs #laundryremodel #homeimprovement
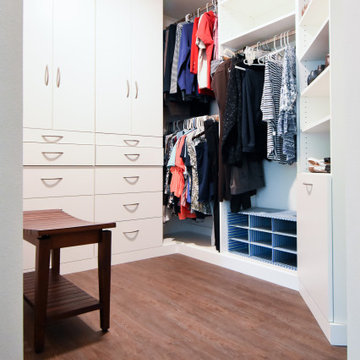
Walls and alcoves in a bathroom provide privacy but use up available space that could be put to better use. Inspired by European wet rooms, we created a spacious curbless shower that opens up to large format tile flooring. The rest of the space was utilized for a wider vanity and more storage.
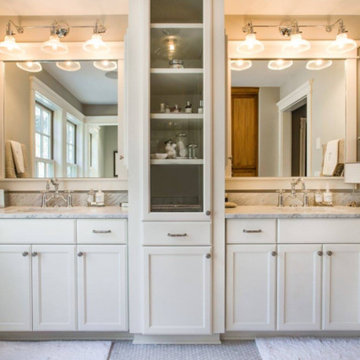
This is an example of a large country master bathroom in Minneapolis with recessed-panel cabinets, white cabinets, grey walls, vinyl floors, an undermount sink and marble benchtops.
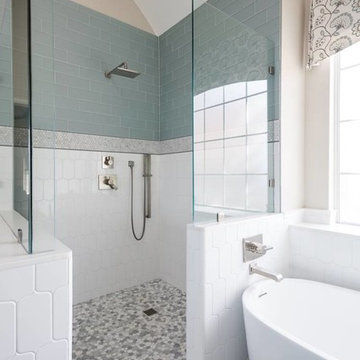
Michael Hunter
Design ideas for a large transitional master bathroom in Dallas with recessed-panel cabinets, blue cabinets, a freestanding tub, an open shower, a one-piece toilet, multi-coloured tile, subway tile, beige walls, vinyl floors, a trough sink, engineered quartz benchtops, grey floor and an open shower.
Design ideas for a large transitional master bathroom in Dallas with recessed-panel cabinets, blue cabinets, a freestanding tub, an open shower, a one-piece toilet, multi-coloured tile, subway tile, beige walls, vinyl floors, a trough sink, engineered quartz benchtops, grey floor and an open shower.
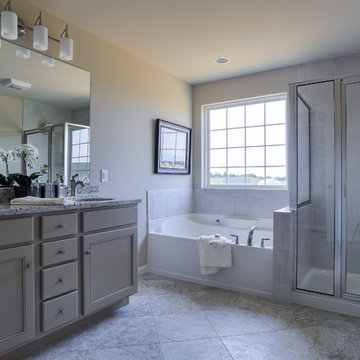
The master bathroom has a soaking tub and glass and tile shower. The tile shower wall uses 12x12 glazed porcelain tile from the Bevalo collection by American Olean. The color is Dove and it is installed in a straight pattern with Mobe Pearl grout. The flooring is Adura Luxury Vinyl Tile by Mannington in the Pumice Century color. We installed 16x16 tiles in a diagonal pattern with Mobe Pearl grout (H145).
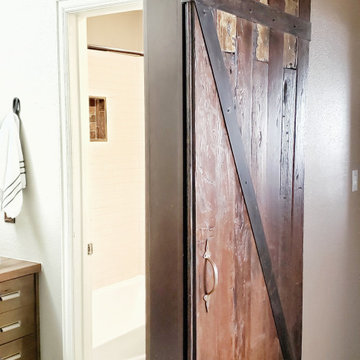
Photo of a small country kids bathroom in Dallas with recessed-panel cabinets, dark wood cabinets, an alcove tub, a shower/bathtub combo, grey walls, vinyl floors, a trough sink, laminate benchtops, brown floor, a shower curtain, brown benchtops, a niche, a double vanity and a built-in vanity.
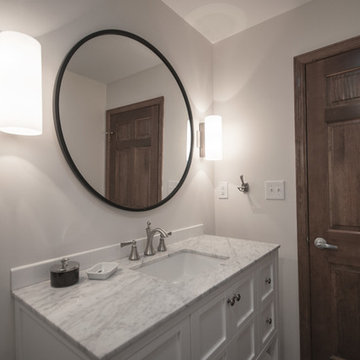
Small transitional 3/4 bathroom in Columbus with recessed-panel cabinets, white cabinets, subway tile, white walls, an undermount sink, an alcove shower, a two-piece toilet, vinyl floors, white tile and marble benchtops.
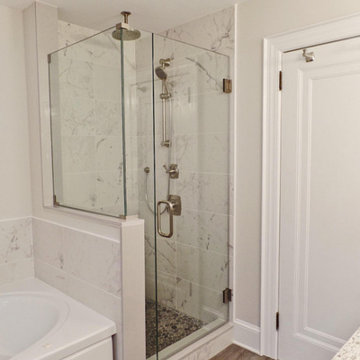
This masterbath complete gut and remodel was a process of making a historic home new again. We first started by gutting the entire space, then framing of the knee wall for the shower, and after that, we put in moisture resistant drywall to ensure a completely secure space from water moisture. What was so important to these home owner's was making the shower feel larger, altough being the same size, and also to be more functional. Inside the shower space we have a dual diverter, so you can either have the rain head on or the shower head on, which also works as a handheld. This entire space came together beautifully and comes across so calming from the grey/blue tones throughout the bathroom as well as the luxurious shower and tub.
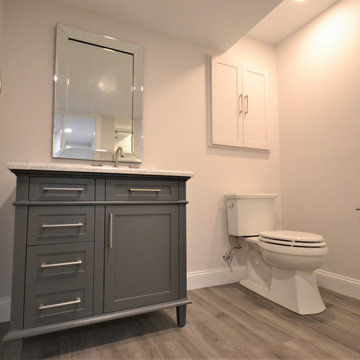
Basement Bath Bryn Mawr PA. Want a basement bath from scratch? Sure, no problem its nothing a little jackhammering concrete and digging trenches for plumbing can’t solve. We changed a doorway to an unfinished storage area to a spacious full bath and hall with access to the remaining storage area. Now family and guests have a more convenient bath when hanging out in the finished basement. The clients also wanted a full shower for the kids after sports, guests staying over, or after a workout in the adjoining fitness room. Some interesting ceiling work was needed to go around the homes existing mechanicals while still maintaining a comfortable ceiling height. Durable and stylish vinyl floating floors are a great choice for the flooring. The Dreamline shower system looks clean and bright. The new bath and hall blend seamlessly with the already finished basement and seem original to the space.
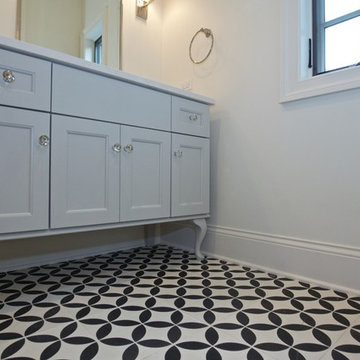
Photo of a mid-sized contemporary 3/4 bathroom in Chicago with recessed-panel cabinets, grey cabinets, black and white tile, grey walls, vinyl floors and solid surface benchtops.
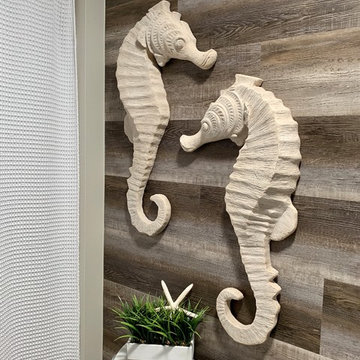
The client's desire was to transform a builder basic bathroom into one of a rustic coastal feel while operating in a small budget.
The luxury vinyl planks were installed on both the floor and the walls to generate the illusion of a larger room and offer a large impact for a small investment.
The existing vanity was painted and a remnant was used for the granite top.
The seahorses and starfish complete the coastal look!!
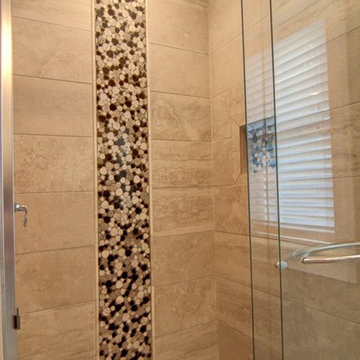
Photo of a mid-sized transitional 3/4 bathroom in Other with recessed-panel cabinets, dark wood cabinets, an alcove shower, a one-piece toilet, beige tile, stone tile, grey walls, vinyl floors, an undermount sink and engineered quartz benchtops.
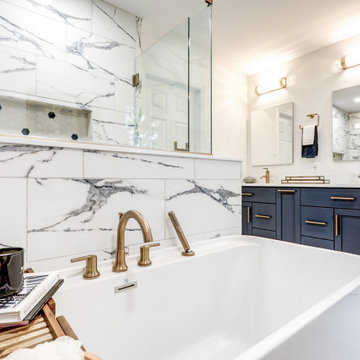
Master bathroom with blue vanity and brushed bronze hardware and accessories, freestanding bathtub, and walk in tile shower
Photo of a large modern master bathroom in Other with recessed-panel cabinets, blue cabinets, a freestanding tub, an open shower, a bidet, white walls, vinyl floors, an undermount sink, engineered quartz benchtops, grey floor, a hinged shower door, white benchtops, a double vanity and a built-in vanity.
Photo of a large modern master bathroom in Other with recessed-panel cabinets, blue cabinets, a freestanding tub, an open shower, a bidet, white walls, vinyl floors, an undermount sink, engineered quartz benchtops, grey floor, a hinged shower door, white benchtops, a double vanity and a built-in vanity.
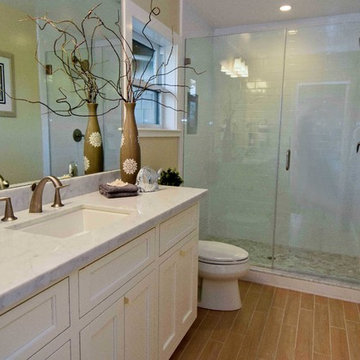
This is an example of a mid-sized transitional 3/4 bathroom in San Francisco with white cabinets, recessed-panel cabinets, an alcove shower, a two-piece toilet, white tile, subway tile, beige walls, vinyl floors, an undermount sink and marble benchtops.
Bathroom Design Ideas with Recessed-panel Cabinets and Vinyl Floors
9