Bathroom Design Ideas with Recessed-panel Cabinets and White Floor
Refine by:
Budget
Sort by:Popular Today
121 - 140 of 8,199 photos
Item 1 of 3
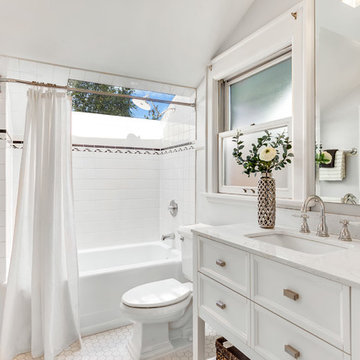
A bright and airy all-white bathroom.
Large arts and crafts master bathroom in Seattle with white cabinets, a shower/bathtub combo, white tile, ceramic floors, white floor, a shower curtain, white benchtops, an alcove tub, a two-piece toilet, ceramic tile, grey walls, an undermount sink and recessed-panel cabinets.
Large arts and crafts master bathroom in Seattle with white cabinets, a shower/bathtub combo, white tile, ceramic floors, white floor, a shower curtain, white benchtops, an alcove tub, a two-piece toilet, ceramic tile, grey walls, an undermount sink and recessed-panel cabinets.
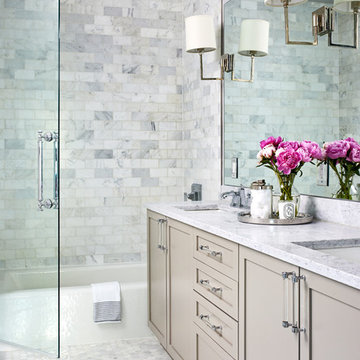
Stacy Zarin Goldberg
Inspiration for a traditional bathroom in Los Angeles with recessed-panel cabinets, beige cabinets, an alcove tub, a shower/bathtub combo, gray tile, white tile, subway tile, grey walls, mosaic tile floors, white floor, a hinged shower door and grey benchtops.
Inspiration for a traditional bathroom in Los Angeles with recessed-panel cabinets, beige cabinets, an alcove tub, a shower/bathtub combo, gray tile, white tile, subway tile, grey walls, mosaic tile floors, white floor, a hinged shower door and grey benchtops.
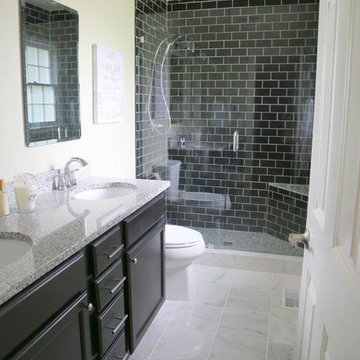
Design ideas for a mid-sized traditional 3/4 bathroom in Los Angeles with recessed-panel cabinets, black cabinets, an alcove shower, a two-piece toilet, black tile, subway tile, beige walls, marble floors, an undermount sink, limestone benchtops, white floor, a hinged shower door and grey benchtops.
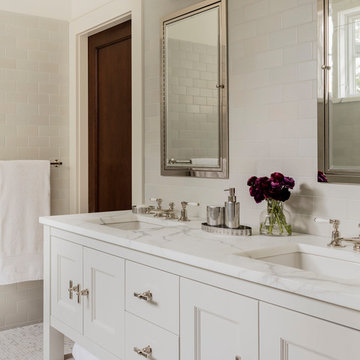
TEAM
Architect: LDa Architecture & Interiors
Interior Design: Nina Farmer Interiors
Builder: Youngblood Builders
Photographer: Michael J. Lee Photography
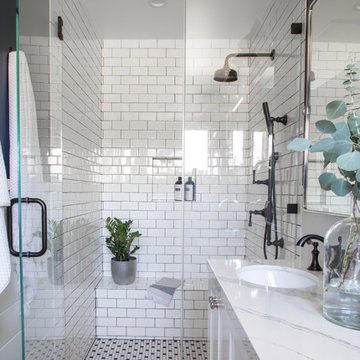
Bethany Nauert
This is an example of a mid-sized country 3/4 bathroom in Los Angeles with recessed-panel cabinets, white cabinets, an alcove shower, a two-piece toilet, white tile, subway tile, blue walls, mosaic tile floors, an undermount sink, marble benchtops, white floor and a hinged shower door.
This is an example of a mid-sized country 3/4 bathroom in Los Angeles with recessed-panel cabinets, white cabinets, an alcove shower, a two-piece toilet, white tile, subway tile, blue walls, mosaic tile floors, an undermount sink, marble benchtops, white floor and a hinged shower door.
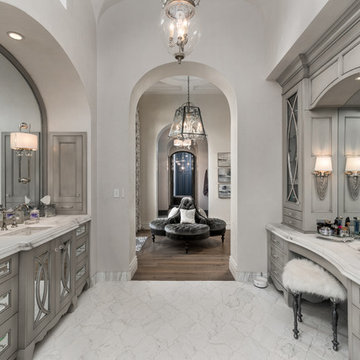
We love this bathroom's vaulted ceilings, the mirrored vanity cabinets, arched mirrors, and arched entryways.
This is an example of an expansive mediterranean master wet room bathroom in Phoenix with recessed-panel cabinets, grey cabinets, grey walls, an undermount sink, white floor, a drop-in tub, a one-piece toilet, white tile, marble, marble floors, marble benchtops, a hinged shower door, white benchtops, an enclosed toilet, a double vanity, a built-in vanity, coffered and panelled walls.
This is an example of an expansive mediterranean master wet room bathroom in Phoenix with recessed-panel cabinets, grey cabinets, grey walls, an undermount sink, white floor, a drop-in tub, a one-piece toilet, white tile, marble, marble floors, marble benchtops, a hinged shower door, white benchtops, an enclosed toilet, a double vanity, a built-in vanity, coffered and panelled walls.
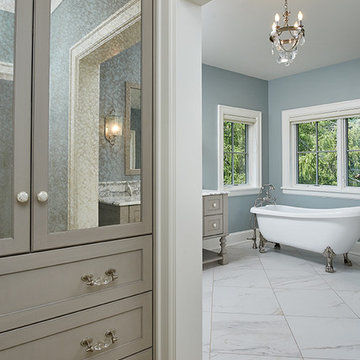
Graced with an abundance of windows, Alexandria’s modern meets traditional exterior boasts stylish stone accents, interesting rooflines and a pillared and welcoming porch. You’ll never lack for style or sunshine in this inspired transitional design perfect for a growing family. The timeless design merges a variety of classic architectural influences and fits perfectly into any neighborhood. A farmhouse feel can be seen in the exterior’s peaked roof, while the shingled accents reference the ever-popular Craftsman style. Inside, an abundance of windows flood the open-plan interior with light. Beyond the custom front door with its eye-catching sidelights is 2,350 square feet of living space on the first level, with a central foyer leading to a large kitchen and walk-in pantry, adjacent 14 by 16-foot hearth room and spacious living room with a natural fireplace. Also featured is a dining area and convenient home management center perfect for keeping your family life organized on the floor plan’s right side and a private study on the left, which lead to two patios, one covered and one open-air. Private spaces are concentrated on the 1,800-square-foot second level, where a large master suite invites relaxation and rest and includes built-ins, a master bath with double vanity and two walk-in closets. Also upstairs is a loft, laundry and two additional family bedrooms as well as 400 square foot of attic storage. The approximately 1,500-square-foot lower level features a 15 by 24-foot family room, a guest bedroom, billiards and refreshment area, and a 15 by 26-foot home theater perfect for movie nights.
Photographer: Ashley Avila Photography
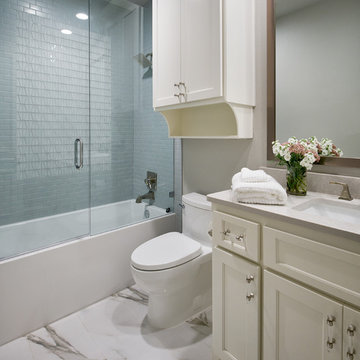
Porcelain tile floors and stone tile walls add a relaxing and luxurious element to this guest bathroom.
Design: Wesley-Wayne Interiors
Photo: Stephen Karlisch
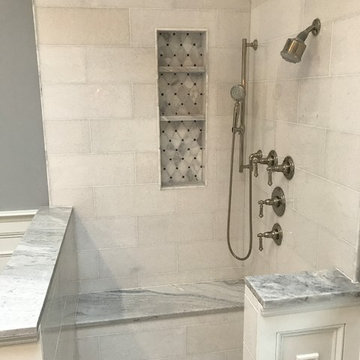
Mid-sized traditional master bathroom in Other with recessed-panel cabinets, dark wood cabinets, a freestanding tub, a corner shower, beige tile, ceramic tile, grey walls, marble floors, an undermount sink, marble benchtops, white floor and an open shower.
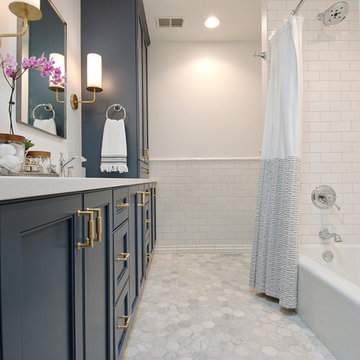
By Thrive Design Group
Design ideas for a mid-sized transitional bathroom in Chicago with blue cabinets, an alcove tub, an alcove shower, a two-piece toilet, white tile, ceramic tile, white walls, marble floors, an undermount sink, engineered quartz benchtops, white floor, a shower curtain and recessed-panel cabinets.
Design ideas for a mid-sized transitional bathroom in Chicago with blue cabinets, an alcove tub, an alcove shower, a two-piece toilet, white tile, ceramic tile, white walls, marble floors, an undermount sink, engineered quartz benchtops, white floor, a shower curtain and recessed-panel cabinets.
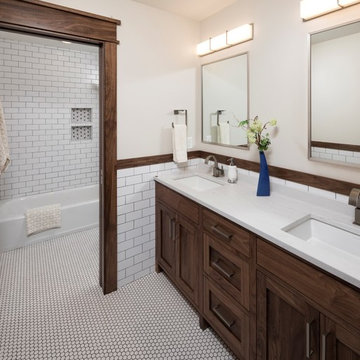
Landmark Photography
Photo of a mid-sized transitional kids bathroom in Minneapolis with recessed-panel cabinets, brown cabinets, a drop-in tub, a shower/bathtub combo, a two-piece toilet, white tile, subway tile, beige walls, ceramic floors, an undermount sink, engineered quartz benchtops, white floor and a shower curtain.
Photo of a mid-sized transitional kids bathroom in Minneapolis with recessed-panel cabinets, brown cabinets, a drop-in tub, a shower/bathtub combo, a two-piece toilet, white tile, subway tile, beige walls, ceramic floors, an undermount sink, engineered quartz benchtops, white floor and a shower curtain.
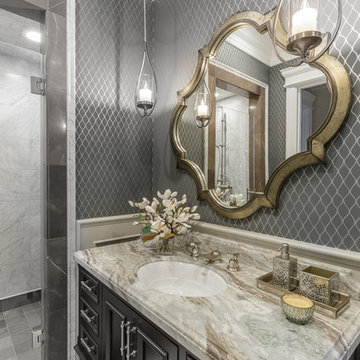
Mid-sized traditional 3/4 bathroom in San Francisco with recessed-panel cabinets, dark wood cabinets, an alcove shower, gray tile, white tile, stone tile, grey walls, marble floors, an undermount sink, marble benchtops, white floor and a hinged shower door.
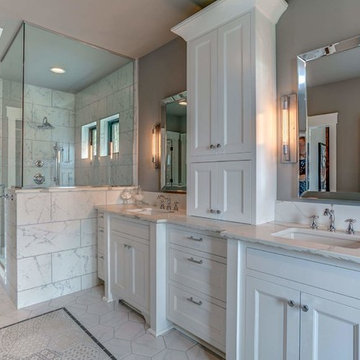
In the master bathroom we chose to go with the same cabinetry as the kitchen. The vanity is roughly 10 feet long with the double sinks and center hutch. For the floor we went with a large white hexagon and large patterned hexagon that is bordered with a gray linen looking tile.
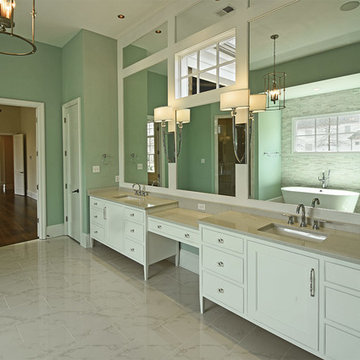
This is an example of a mid-sized master bathroom in Other with recessed-panel cabinets, white cabinets, a freestanding tub, an alcove shower, gray tile, stone tile, green walls, marble floors, an undermount sink, engineered quartz benchtops, white floor and a hinged shower door.
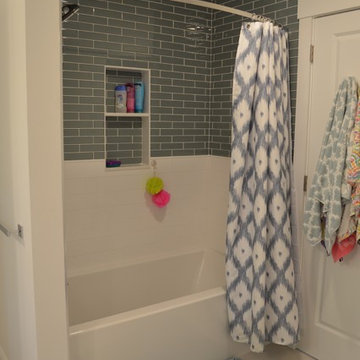
Alcove tub/shower with glass and subway tile.
This is an example of a mid-sized transitional kids bathroom in Boston with recessed-panel cabinets, blue cabinets, an alcove tub, a shower/bathtub combo, a two-piece toilet, blue tile, glass tile, white walls, porcelain floors, an undermount sink, engineered quartz benchtops, white floor and a shower curtain.
This is an example of a mid-sized transitional kids bathroom in Boston with recessed-panel cabinets, blue cabinets, an alcove tub, a shower/bathtub combo, a two-piece toilet, blue tile, glass tile, white walls, porcelain floors, an undermount sink, engineered quartz benchtops, white floor and a shower curtain.
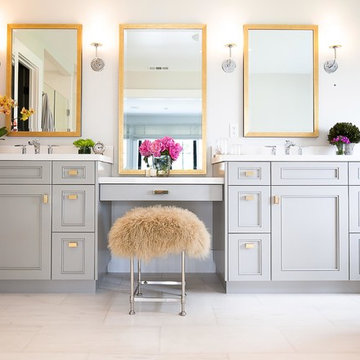
Silke Laqua Photography
Inspiration for a large country master bathroom in San Diego with white walls, recessed-panel cabinets, grey cabinets, a freestanding tub, an alcove shower, white tile, ceramic tile, marble floors, an undermount sink, engineered quartz benchtops, white floor and a hinged shower door.
Inspiration for a large country master bathroom in San Diego with white walls, recessed-panel cabinets, grey cabinets, a freestanding tub, an alcove shower, white tile, ceramic tile, marble floors, an undermount sink, engineered quartz benchtops, white floor and a hinged shower door.
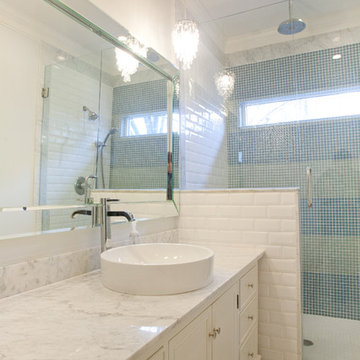
Inspiration for a mid-sized modern 3/4 bathroom in Dallas with recessed-panel cabinets, white cabinets, an alcove shower, white tile, marble, white walls, marble floors, a vessel sink, marble benchtops, white floor and a hinged shower door.

Z Collection Candy ceramic tile in ‘Ocean’ is used for the lower half of the walk-in shower and the upper is from Daltile Miramo Fan Mosaic in ‘Aqua’.
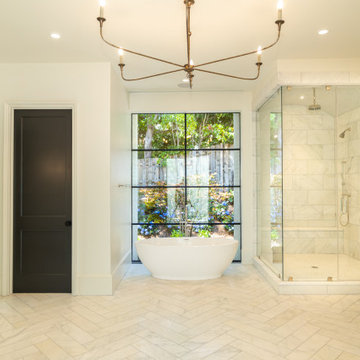
This is an example of a large modern master bathroom in Atlanta with recessed-panel cabinets, grey cabinets, a freestanding tub, a corner shower, a one-piece toilet, white tile, marble, white walls, light hardwood floors, an undermount sink, marble benchtops, white floor, an open shower, white benchtops, a shower seat, a single vanity and a built-in vanity.
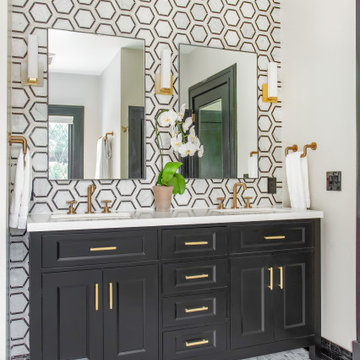
Black and white can never make a comeback, because it's always around. Such a classic combo that never gets old and we had lots of fun creating a fun and functional space in this jack and jill bathroom. Used by one of the client's sons as well as being the bathroom for overnight guests, this space needed to not only have enough foot space for two, but be "cool" enough for a teenage boy to appreciate and show off to his friends.
The vanity cabinet is a freestanding unit from WW Woods Shiloh collection in their Black paint color. A simple inset door style - Aspen - keeps it looking clean while really making it a furniture look. All of the tile is marble and sourced from Daltile, in Carrara White and Nero Marquina (black). The accent wall is the 6" hex black/white blend. All of the plumbing fixtures and hardware are from the Brizo Litze collection in a Luxe Gold finish. Countertop is Caesarstone Blizzard 3cm quartz.
Bathroom Design Ideas with Recessed-panel Cabinets and White Floor
7