Bathroom Design Ideas with Recessed-panel Cabinets
Refine by:
Budget
Sort by:Popular Today
1 - 20 of 239 photos
Item 1 of 3
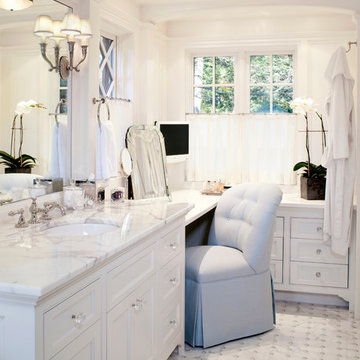
Vanity area in the master bathroom. "Curved elliptical beams divide the ceilings in the his and her master bathrooms to define the smaller spaces, and built-ins maximize storage space. Radiant heating in the floor is topped by custom ceramic tiles" KJ Fields
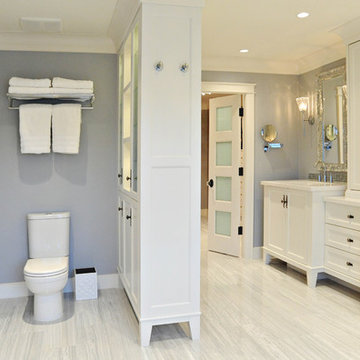
Double sinks sit on white vanity's upon white Siberian tiled floors. Millwork was designed to act as a storage solution and room divider. Photography by Vicky Tan
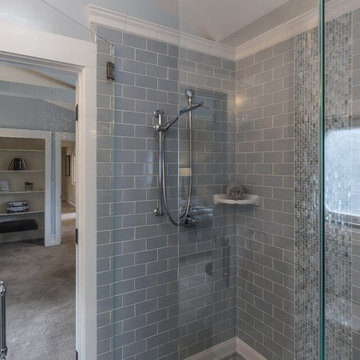
Small traditional 3/4 bathroom in San Francisco with recessed-panel cabinets, white cabinets, a corner shower, blue tile, mosaic tile, blue walls, marble floors, an undermount sink, marble benchtops, a hinged shower door and multi-coloured benchtops.
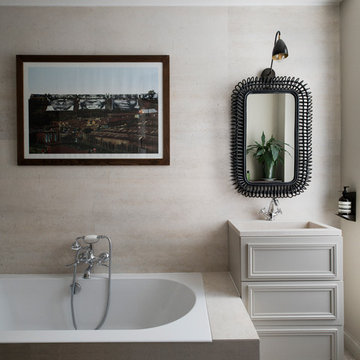
Design ideas for an eclectic bathroom in Paris with recessed-panel cabinets, beige cabinets, a drop-in tub, beige tile, beige walls, a console sink and beige floor.
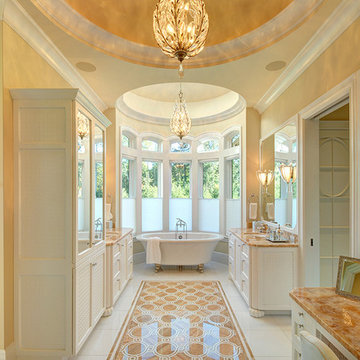
Photo of an expansive traditional master bathroom in New York with a claw-foot tub, an alcove shower, yellow walls, an undermount sink, recessed-panel cabinets, white cabinets and a hinged shower door.
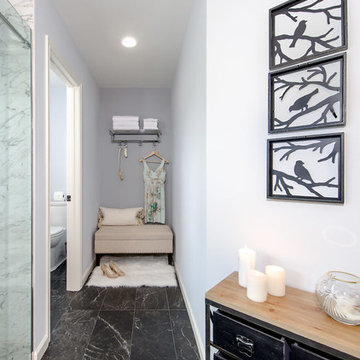
Photo of a large contemporary master wet room bathroom in Seattle with recessed-panel cabinets, dark wood cabinets, an alcove tub, grey walls, marble floors, an undermount sink, engineered quartz benchtops, black floor, a sliding shower screen and white benchtops.
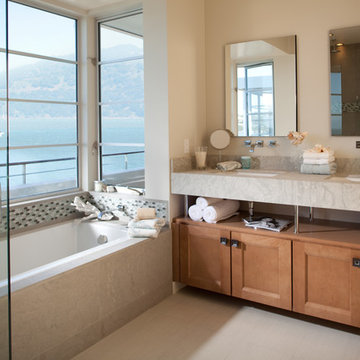
Moehl Millwork provided cabinetry made by Waypoint Living Spaces for this bathroom remodel. The vanity cabinets are stained the color spice on maple. The door series is 420.
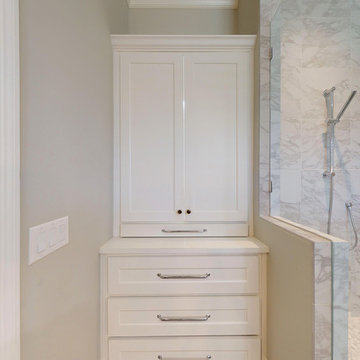
Custom-designed make up cabinet. Provides plenty of drawer space, hooks, and lighting to get ready for the day. When finished, the cabinet closes and all items are hidden.
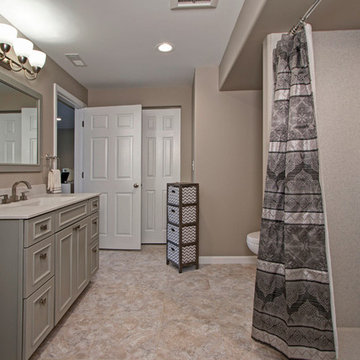
The bathroom in this finished walk-out basement remodel is accessed from either the guest bedroom or the common hallway. The Showplace Cabinetry vanity has a Dorian Gray satin finish. The vinyl tile flooring is Armstrong Alterna in Bleached Sand.
Photo by Toby Weiss
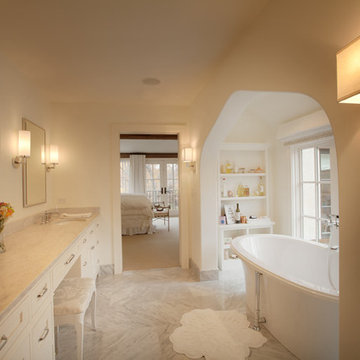
Photo by Phillip Mueller
Traditional bathroom in Minneapolis with an undermount sink, recessed-panel cabinets, white cabinets and a freestanding tub.
Traditional bathroom in Minneapolis with an undermount sink, recessed-panel cabinets, white cabinets and a freestanding tub.
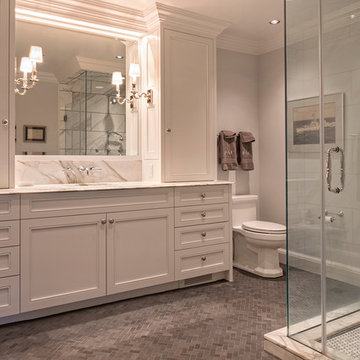
Kurt Johnson
Design ideas for a mid-sized traditional master bathroom in Omaha with an undermount sink, recessed-panel cabinets, white cabinets, marble benchtops, a corner shower, a two-piece toilet, gray tile, stone tile, grey walls and slate floors.
Design ideas for a mid-sized traditional master bathroom in Omaha with an undermount sink, recessed-panel cabinets, white cabinets, marble benchtops, a corner shower, a two-piece toilet, gray tile, stone tile, grey walls and slate floors.
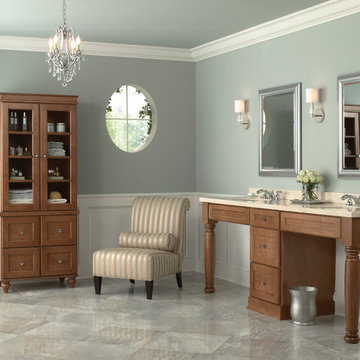
This is an example of a mid-sized traditional master bathroom in Other with medium wood cabinets, marble floors, an undermount sink, grey floor, recessed-panel cabinets, grey walls and beige benchtops.
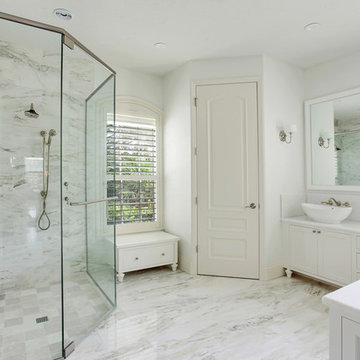
Master Bath
This is an example of a transitional master bathroom in Tampa with white cabinets, white tile, stone tile, marble floors, a vessel sink, recessed-panel cabinets, a corner shower, white walls and a hinged shower door.
This is an example of a transitional master bathroom in Tampa with white cabinets, white tile, stone tile, marble floors, a vessel sink, recessed-panel cabinets, a corner shower, white walls and a hinged shower door.
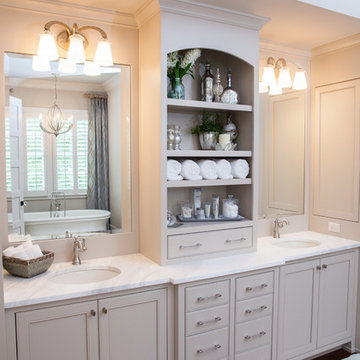
Addison Hill Photography
Country bathroom in Atlanta with an undermount sink, recessed-panel cabinets and grey cabinets.
Country bathroom in Atlanta with an undermount sink, recessed-panel cabinets and grey cabinets.
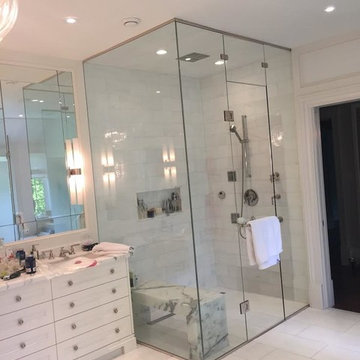
Photo of a mid-sized modern master bathroom in Toronto with recessed-panel cabinets, white cabinets, a corner shower, white tile, porcelain tile, white walls, porcelain floors, an undermount sink, marble benchtops, white floor, a hinged shower door and white benchtops.
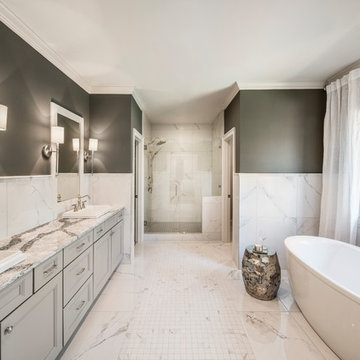
Design ideas for a traditional master bathroom in Atlanta with recessed-panel cabinets, grey cabinets, a freestanding tub, an alcove shower, black and white tile, grey walls, a drop-in sink and white floor.
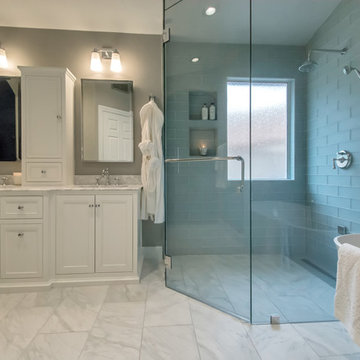
Replaced tub shower combo, moved plumbing to create a Steam Shower, installed free standing tub and a Pottery Barn Vanity that included the Granite (Pottery Barn Vanity supplied by Client's)
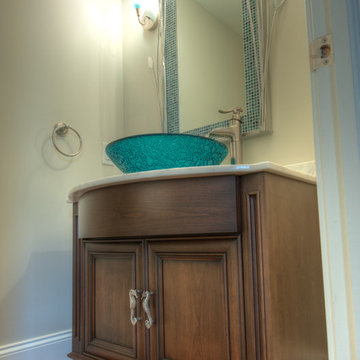
Ray Nunzi Photography
Photo of a small transitional powder room in Philadelphia with recessed-panel cabinets, medium wood cabinets, marble benchtops and medium hardwood floors.
Photo of a small transitional powder room in Philadelphia with recessed-panel cabinets, medium wood cabinets, marble benchtops and medium hardwood floors.
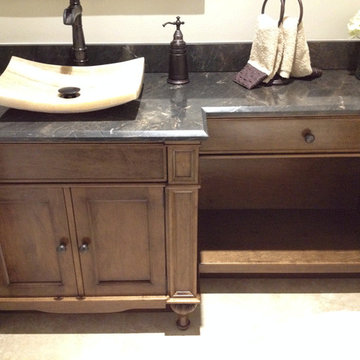
All items pictured are designed and fabricated by True To Form Design Inc.
Photo of a mid-sized transitional 3/4 bathroom in Miami with recessed-panel cabinets, medium wood cabinets, beige walls, ceramic floors, a vessel sink and granite benchtops.
Photo of a mid-sized transitional 3/4 bathroom in Miami with recessed-panel cabinets, medium wood cabinets, beige walls, ceramic floors, a vessel sink and granite benchtops.
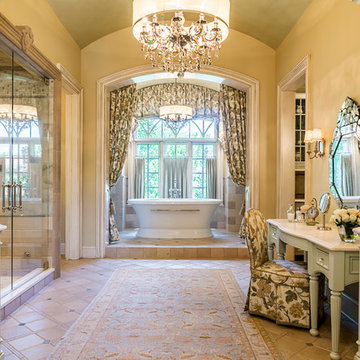
Rolfe Hokanson
Photo of an expansive traditional master bathroom in Chicago with recessed-panel cabinets, light wood cabinets, a freestanding tub, beige tile, porcelain tile, yellow walls, terra-cotta floors, granite benchtops, an alcove shower and a hinged shower door.
Photo of an expansive traditional master bathroom in Chicago with recessed-panel cabinets, light wood cabinets, a freestanding tub, beige tile, porcelain tile, yellow walls, terra-cotta floors, granite benchtops, an alcove shower and a hinged shower door.
Bathroom Design Ideas with Recessed-panel Cabinets
1

