Bathroom Design Ideas with Recessed-panel Cabinets
Refine by:
Budget
Sort by:Popular Today
1 - 20 of 73 photos
Item 1 of 3
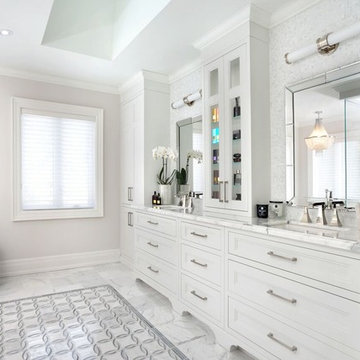
Photo of a mid-sized transitional master bathroom in Toronto with recessed-panel cabinets, white cabinets, white tile, mosaic tile, grey walls, an undermount sink, marble floors and marble benchtops.
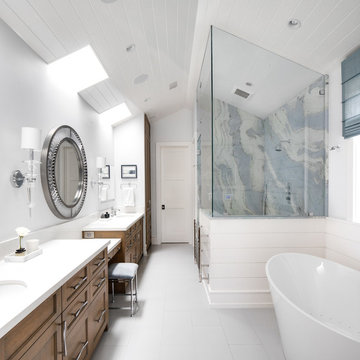
Photo of a contemporary master bathroom in Los Angeles with medium wood cabinets, a freestanding tub, an alcove shower, white walls, an undermount sink, white floor, a hinged shower door, white benchtops, porcelain floors, solid surface benchtops and recessed-panel cabinets.
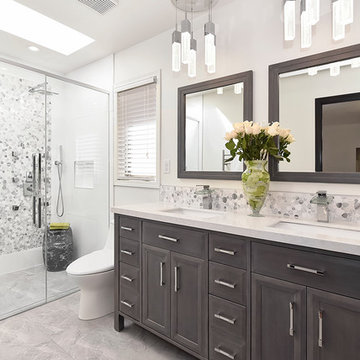
Nadia Gottfried
This is an example of a contemporary master bathroom in Calgary with recessed-panel cabinets, a double shower, gray tile, pebble tile, white walls, porcelain floors, marble benchtops and an undermount sink.
This is an example of a contemporary master bathroom in Calgary with recessed-panel cabinets, a double shower, gray tile, pebble tile, white walls, porcelain floors, marble benchtops and an undermount sink.
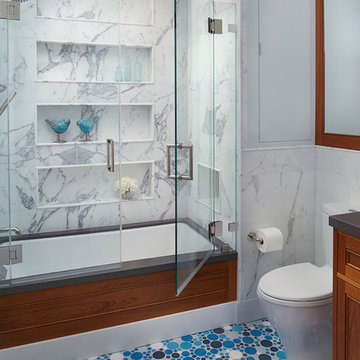
Peter Medelik Inc., Photographer
Photo of a transitional bathroom in San Francisco with recessed-panel cabinets, medium wood cabinets, an undermount tub, a shower/bathtub combo, a two-piece toilet, grey walls and mosaic tile floors.
Photo of a transitional bathroom in San Francisco with recessed-panel cabinets, medium wood cabinets, an undermount tub, a shower/bathtub combo, a two-piece toilet, grey walls and mosaic tile floors.
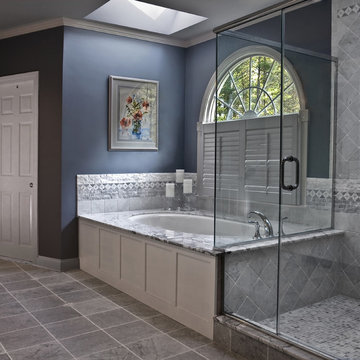
Traditional bathroom in Boston with recessed-panel cabinets, an undermount tub, a corner shower and gray tile.
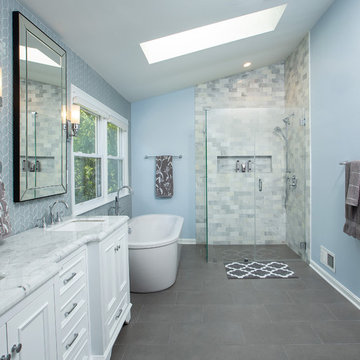
Inspiration for a transitional master bathroom in DC Metro with white cabinets, a freestanding tub, a corner shower, gray tile, blue walls, an undermount sink, grey floor, a hinged shower door, grey benchtops and recessed-panel cabinets.
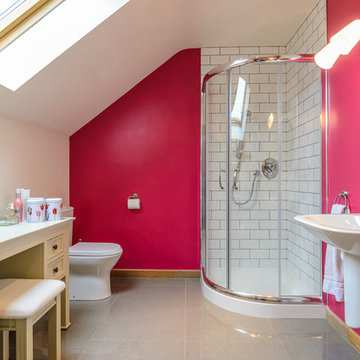
Gary Quigg Photography
Traditional master bathroom in Belfast with a wall-mount sink, yellow cabinets, a corner shower, a one-piece toilet, white tile, subway tile, pink walls and recessed-panel cabinets.
Traditional master bathroom in Belfast with a wall-mount sink, yellow cabinets, a corner shower, a one-piece toilet, white tile, subway tile, pink walls and recessed-panel cabinets.

Design ideas for a transitional bathroom in Oxfordshire with recessed-panel cabinets, grey cabinets, white tile, white walls, a vessel sink, grey floor, white benchtops, a single vanity and a freestanding vanity.
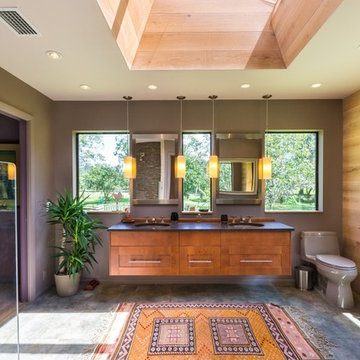
This was a very modern and earthy addition we did. Modern with all of the straight lines and edges, and then earthy with all of the wood and colors that were used in this project. This is definitely a favorite of ours.
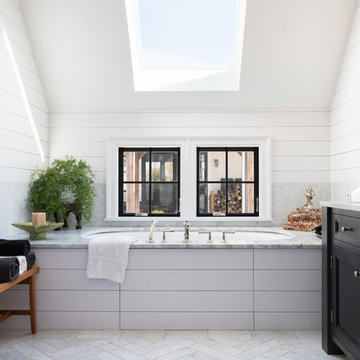
Mid-sized country master bathroom in New York with recessed-panel cabinets, black cabinets, an undermount tub, white walls, white floor and grey benchtops.
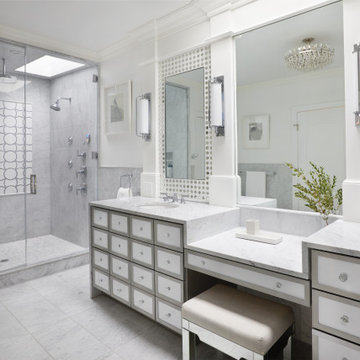
Inspiration for a transitional master bathroom in New York with recessed-panel cabinets, white cabinets, an alcove shower, gray tile, white tile, marble, white walls, marble floors, an undermount sink, marble benchtops, a hinged shower door, multi-coloured benchtops, a double vanity and a built-in vanity.
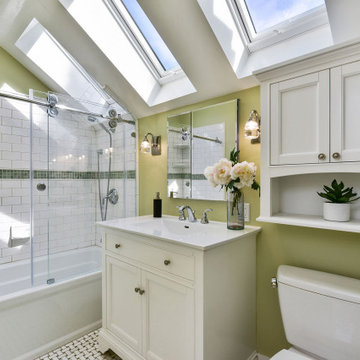
We updated this 1907 two-story family home for re-sale. We added modern design elements and amenities while retaining the home’s original charm in the layout and key details. The aim was to optimize the value of the property for a prospective buyer, within a reasonable budget.
New French doors from kitchen and a rear bedroom open out to a new bi-level deck that allows good sight lines, functional outdoor living space, and easy access to a garden full of mature fruit trees. French doors from an upstairs bedroom open out to a private high deck overlooking the garden. The garage has been converted to a family room that opens to the garden.
The bathrooms and kitchen were remodeled the kitchen with simple, light, classic materials and contemporary lighting fixtures. New windows and skylights flood the spaces with light. Stained wood windows and doors at the kitchen pick up on the original stained wood of the other living spaces.
New redwood picture molding was created for the living room where traces in the plaster suggested that picture molding has originally been. A sweet corner window seat at the living room was restored. At a downstairs bedroom we created a new plate rail and other redwood trim matching the original at the dining room. The original dining room hutch and woodwork were restored and a new mantel built for the fireplace.
We built deep shelves into space carved out of the attic next to upstairs bedrooms and added other built-ins for character and usefulness. Storage was created in nooks throughout the house. A small room off the kitchen was set up for efficient laundry and pantry space.
We provided the future owner of the house with plans showing design possibilities for expanding the house and creating a master suite with upstairs roof dormers and a small addition downstairs. The proposed design would optimize the house for current use while respecting the original integrity of the house.
Photography: John Hayes, Open Homes Photography
https://saikleyarchitects.com/portfolio/classic-craftsman-update/
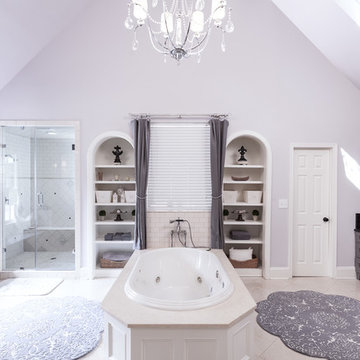
After photo of master bath
Inspiration for a large transitional master bathroom in Atlanta with a drop-in tub, an alcove shower, recessed-panel cabinets, grey cabinets, grey walls, an undermount sink, granite benchtops, beige floor and a hinged shower door.
Inspiration for a large transitional master bathroom in Atlanta with a drop-in tub, an alcove shower, recessed-panel cabinets, grey cabinets, grey walls, an undermount sink, granite benchtops, beige floor and a hinged shower door.
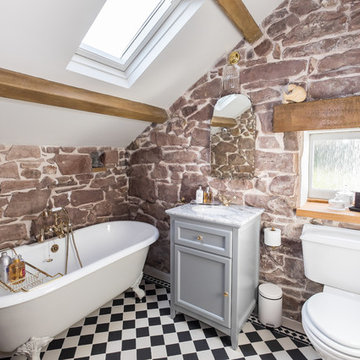
We started out with quite a different plan for this bathroom. Before tiling we needed to re-plaster the walls but when we exposed the beautiful red sandstone behind, it had to stay. The original design had been pure Victorian but the final design combined Victorian with rustic and the result is striking.
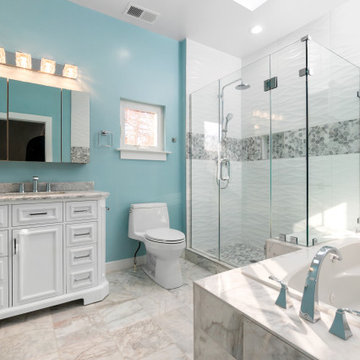
This is an example of a mid-sized transitional master bathroom in DC Metro with recessed-panel cabinets, white cabinets, a drop-in tub, a corner shower, gray tile, white tile, blue walls, porcelain floors, an undermount sink, grey floor, a hinged shower door, grey benchtops, a single vanity and a built-in vanity.
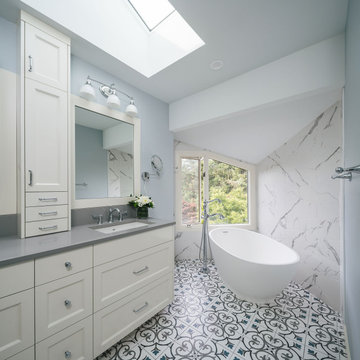
Photo of a transitional bathroom in Portland with recessed-panel cabinets, white cabinets, a freestanding tub, grey walls, an undermount sink, multi-coloured floor and grey benchtops.
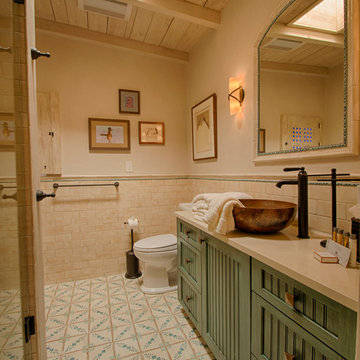
Douglas Maahs
Design ideas for a country bathroom in Albuquerque with recessed-panel cabinets, green cabinets, an alcove shower, a two-piece toilet, beige tile, beige walls and a vessel sink.
Design ideas for a country bathroom in Albuquerque with recessed-panel cabinets, green cabinets, an alcove shower, a two-piece toilet, beige tile, beige walls and a vessel sink.
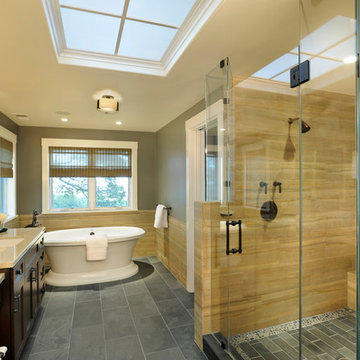
Inspiration for a contemporary wet room bathroom in San Francisco with an undermount sink, recessed-panel cabinets, dark wood cabinets, a freestanding tub, beige tile and grey floor.
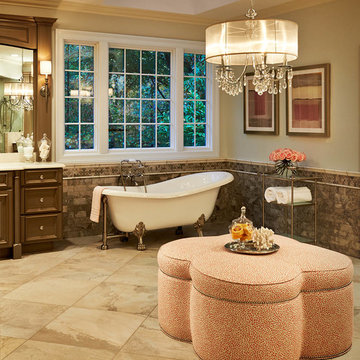
Traditional bathroom in Raleigh with recessed-panel cabinets, grey cabinets, a claw-foot tub, beige tile, an undermount sink, engineered quartz benchtops and a corner shower.
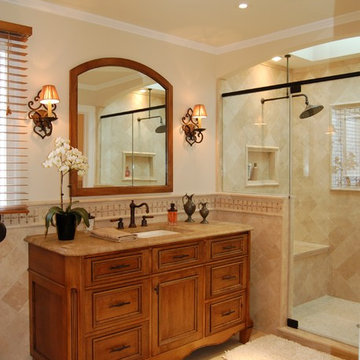
Ellyn Barr Design, LLC
This is an example of a traditional bathroom in Philadelphia with an undermount sink, recessed-panel cabinets, medium wood cabinets, an alcove shower, beige tile and travertine.
This is an example of a traditional bathroom in Philadelphia with an undermount sink, recessed-panel cabinets, medium wood cabinets, an alcove shower, beige tile and travertine.
Bathroom Design Ideas with Recessed-panel Cabinets
1

