All Wall Tile Bathroom Design Ideas with Recessed-panel Cabinets
Refine by:
Budget
Sort by:Popular Today
161 - 180 of 57,891 photos
Item 1 of 3
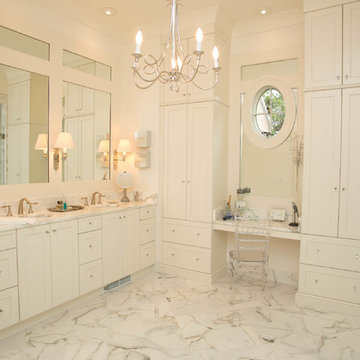
Eileen Casey
Inspiration for a large transitional master bathroom in New Orleans with an undermount sink, recessed-panel cabinets, white cabinets, marble benchtops, a freestanding tub, stone tile, white walls, marble floors and white tile.
Inspiration for a large transitional master bathroom in New Orleans with an undermount sink, recessed-panel cabinets, white cabinets, marble benchtops, a freestanding tub, stone tile, white walls, marble floors and white tile.
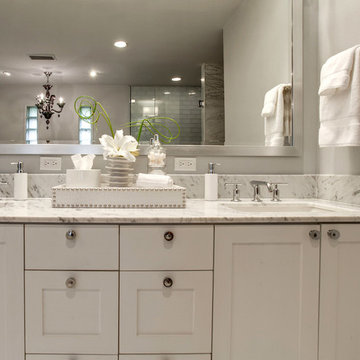
design by Pulp Design Studios | http://pulpdesignstudios.com/
This master suite renovation was completed for a couple with both a love of french antiques and their pet. Pulp incorporated key beloved pieces from the homeowners’ collection with durable fabrics and custom pillows to create a tranquil retreat. Glass tile and marble were used to transform the master bath from a dark space to a space that is serene, open and aesthetically pleasing. Finishing touches really complete the look giving it an authentic spa feel.
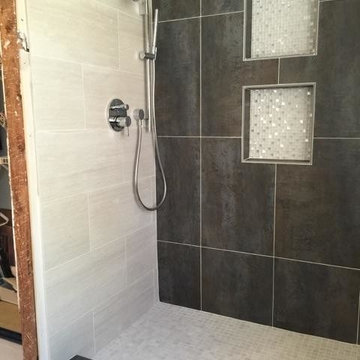
This Shower was tiled with an off white 12x24 on the two side walls and bathroom floor. The back wall and dam were accented with 18x30 gray tile and we used a 1/2x1/2 glass in the back of both shelves and 1x1 on the shower floor.
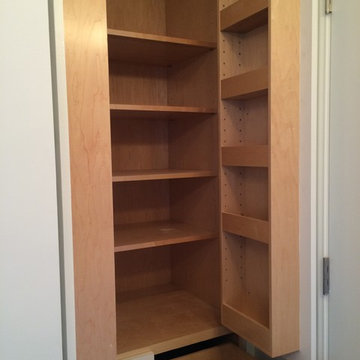
Bathroom built-in linen closet.
Design ideas for a small traditional master bathroom in New York with recessed-panel cabinets, white cabinets, marble benchtops, an open shower, a one-piece toilet, white tile, mosaic tile, white walls and mosaic tile floors.
Design ideas for a small traditional master bathroom in New York with recessed-panel cabinets, white cabinets, marble benchtops, an open shower, a one-piece toilet, white tile, mosaic tile, white walls and mosaic tile floors.
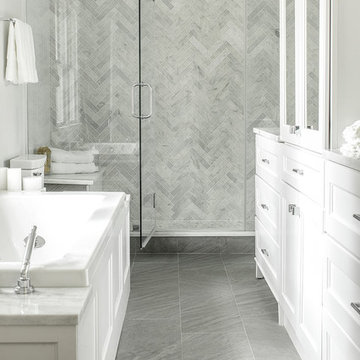
Christian Garibaldi
This is an example of a mid-sized modern master bathroom in New York with an undermount sink, white cabinets, marble benchtops, a drop-in tub, an alcove shower, gray tile, subway tile, grey walls, porcelain floors and recessed-panel cabinets.
This is an example of a mid-sized modern master bathroom in New York with an undermount sink, white cabinets, marble benchtops, a drop-in tub, an alcove shower, gray tile, subway tile, grey walls, porcelain floors and recessed-panel cabinets.
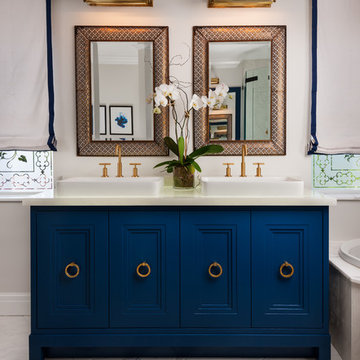
Nickolas Sargent
Inspiration for a mid-sized transitional master bathroom in Miami with a vessel sink, blue cabinets, a drop-in tub, a corner shower, white tile, stone tile, marble floors and recessed-panel cabinets.
Inspiration for a mid-sized transitional master bathroom in Miami with a vessel sink, blue cabinets, a drop-in tub, a corner shower, white tile, stone tile, marble floors and recessed-panel cabinets.
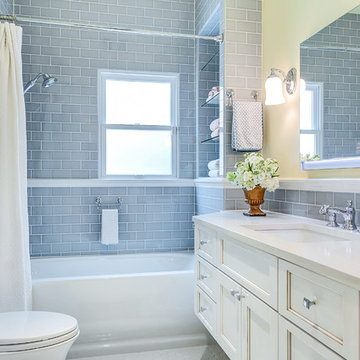
Guest bathroom remodel in Dallas, TX by Kitchen Design Concepts.
This Girl's Bath features cabinetry by WW Woods Eclipse with a square flat panel door style, maple construction, and a finish of Arctic paint with a Slate Highlight / Brushed finish. Hand towel holder, towel bar and toilet tissue holder from Kohler Bancroft Collection in polished chrome. Heated mirror over vanity with interior storage and lighting. Tile -- Renaissance 2x2 Hex White tile, Matte finish in a straight lay; Daltile Rittenhouse Square Cove 3x6 Tile K101 White as base mold throughout; Arizona Tile H-Line Series 3x6 Denim Glossy in a brick lay up the wall, window casing and built-in niche and matching curb and bullnose pieces. Countertop -- 3 cm Caesarstone Frosty Carina. Vanity sink -- Toto Undercounter Lavatory with SanaGloss Cotton. Vanity faucet-- Widespread faucet with White ceramic lever handles. Tub filler - Kohler Devonshire non-diverter bath spout polished chrome. Shower control – Kohler Bancroft valve trim with white ceramic lever handles. Hand Shower & Slider Bar - one multifunction handshower with Slide Bar. Commode - Toto Maris Wall-Hung Dual-Flush Toilet Cotton w/ Rectangular Push Plate Dual Button White.
Photos by Unique Exposure Photography
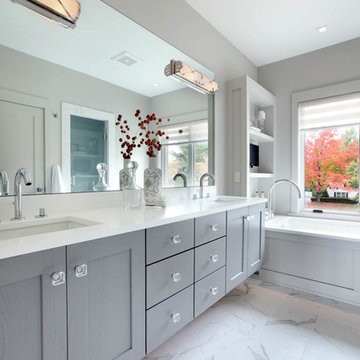
2014 Fall Parade East Grand Rapids I J Visser Design I Joel Peterson Homes I Rock Kauffman Design I Photography by M-Buck Studios
Photo of a mid-sized transitional master bathroom in Grand Rapids with an undermount sink, recessed-panel cabinets, grey cabinets, quartzite benchtops, a corner shower, a one-piece toilet, gray tile, porcelain tile, grey walls and porcelain floors.
Photo of a mid-sized transitional master bathroom in Grand Rapids with an undermount sink, recessed-panel cabinets, grey cabinets, quartzite benchtops, a corner shower, a one-piece toilet, gray tile, porcelain tile, grey walls and porcelain floors.
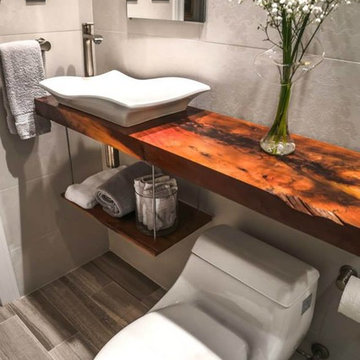
Photo - Vessel View
Inspiration for a small contemporary 3/4 bathroom in Austin with a vessel sink, recessed-panel cabinets, wood benchtops, a curbless shower, a one-piece toilet, white tile, porcelain tile, white walls and marble floors.
Inspiration for a small contemporary 3/4 bathroom in Austin with a vessel sink, recessed-panel cabinets, wood benchtops, a curbless shower, a one-piece toilet, white tile, porcelain tile, white walls and marble floors.
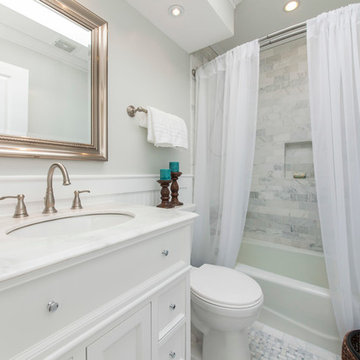
Our guest bath features a shower surround of 3 x 6 carrara tiles set in a subway pattern. The framed beadboard wall treatment is made of PVC so should be perfect for the humid bath environment. The floor is basket weave carrara framed with 3 x 6 carrara tiles.
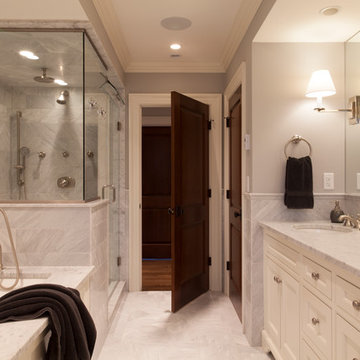
View of the master bath.
Photo Courtesy of Peter Fallon
Inspiration for a mid-sized traditional master bathroom in Boston with an undermount sink, recessed-panel cabinets, white cabinets, marble benchtops, an undermount tub, a corner shower, white tile, stone tile, grey walls and marble floors.
Inspiration for a mid-sized traditional master bathroom in Boston with an undermount sink, recessed-panel cabinets, white cabinets, marble benchtops, an undermount tub, a corner shower, white tile, stone tile, grey walls and marble floors.
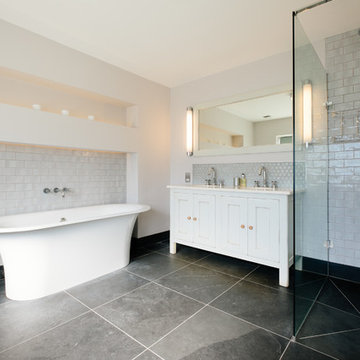
Inspiration for a transitional master bathroom in Cornwall with a freestanding tub, recessed-panel cabinets, white cabinets, a curbless shower, white tile, subway tile and white walls.
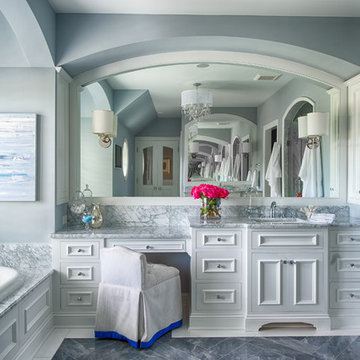
Scott Amundson
Inspiration for a mid-sized transitional master bathroom in Minneapolis with recessed-panel cabinets, white cabinets, a drop-in tub, an alcove shower, gray tile, porcelain tile, grey walls, porcelain floors, an undermount sink, marble benchtops, grey floor and a hinged shower door.
Inspiration for a mid-sized transitional master bathroom in Minneapolis with recessed-panel cabinets, white cabinets, a drop-in tub, an alcove shower, gray tile, porcelain tile, grey walls, porcelain floors, an undermount sink, marble benchtops, grey floor and a hinged shower door.
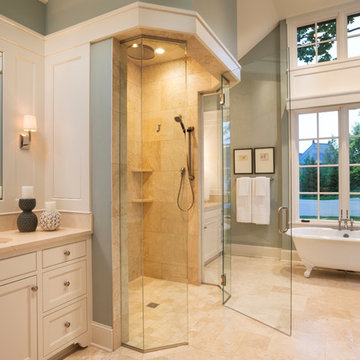
James Kruger, LandMark Photography
Interior Design: Martha O'Hara Interiors
Architect: Sharratt Design & Company
Photo of a small master bathroom in Minneapolis with an undermount sink, recessed-panel cabinets, white cabinets, limestone benchtops, a claw-foot tub, an alcove shower, beige tile, blue walls, limestone floors, limestone, beige floor, a hinged shower door and beige benchtops.
Photo of a small master bathroom in Minneapolis with an undermount sink, recessed-panel cabinets, white cabinets, limestone benchtops, a claw-foot tub, an alcove shower, beige tile, blue walls, limestone floors, limestone, beige floor, a hinged shower door and beige benchtops.
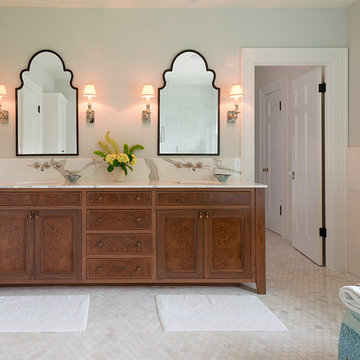
The bathroom enjoys great views. The standalone white bathtub placed beside a large window is equipped with a Hans Grohe tub filler. The window features a soft custom made roman shade. We furnished the area with a blue patterned garden stool. The bathroom floor features a hexagon mosaic tile. We designed the walnut vanity with a marble countertop and backsplash, and his and her undermount sinks. The vanity is paired with unique mirrors flanked by tiny lamp sconced lighting.
Project by Portland interior design studio Jenni Leasia Interior Design. Also serving Lake Oswego, West Linn, Vancouver, Sherwood, Camas, Oregon City, Beaverton, and the whole of Greater Portland.
For more about Jenni Leasia Interior Design, click here: https://www.jennileasiadesign.com/
To learn more about this project, click here:
https://www.jennileasiadesign.com/breyman
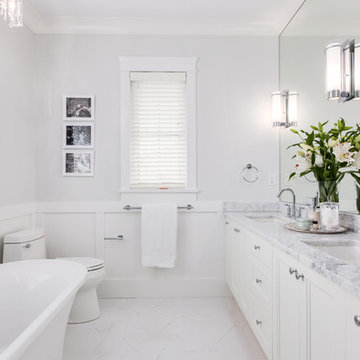
A custom home for a growing family with an adorable french bulldog- Colonel Mustard. This home was to be elegant and timeless, yet designed to be able to withstand this family with 2 young children. A beautiful gourmet kitchen is the centre of this home opened onto a very comfortable living room perfect for watching the game. Engineered hardwood flooring and beautiful custom cabinetry throughout. Upstairs a spa like master ensuite is at the ready to help these parents relax after a long tiring day.
Photography by: Colin Perry
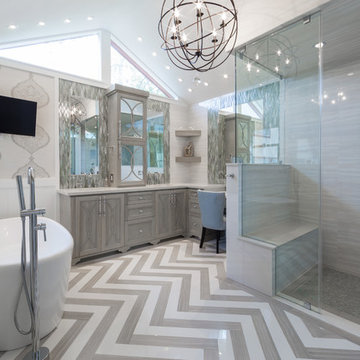
This is an older house in Rice University that needed an updated master bathroom. The original shower was only 36" x 36". Spa Bath Renovation Spring 2014, Design, Reorganize and Build. We moved the tub, shower and toilet to different locations to make the bathroom look more organized. We used pure white caeserstone counter tops, hansgrohe metris faucet, glass mosaic tile (Daltile - City Lights), stand silver 12 x 24 porcelain floor cut into 4 x 24 strips to make the chevron pattern on the floor, shower glass panel, shower niche, rain shower head, wet bath floating tub. The walls feature a amazing wallpaper by Carl Robinson, my favorite designer! Custom cabinets in a grey stain with mirror doors and circle overlays. The tower in center features charging station for toothbrushes, iPADs, and cell phones. Spacious Spa Bath. TV in bathroom, large chandelier in bathroom. Half circle cabinet doors with mirrors. Anther chandelier in a master bathroom. Zig zag tile design, zig zag how to do floor, how to do a zig tag tile floor, chevron tile floor, zig zag floor cut tile, chevron floor cut tile, chevron tile pattern, how to make a tile chevron floor pattern, zig zag tile floor pattern.
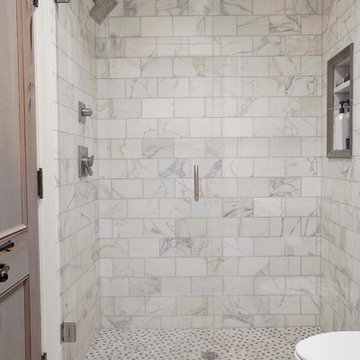
2nd Place Lovette Construction
Photo of a mid-sized modern bathroom in Birmingham with recessed-panel cabinets, dark wood cabinets, an alcove tub, a shower/bathtub combo, a two-piece toilet, gray tile, marble, grey walls, marble floors, an undermount sink, marble benchtops, white floor, a hinged shower door and white benchtops.
Photo of a mid-sized modern bathroom in Birmingham with recessed-panel cabinets, dark wood cabinets, an alcove tub, a shower/bathtub combo, a two-piece toilet, gray tile, marble, grey walls, marble floors, an undermount sink, marble benchtops, white floor, a hinged shower door and white benchtops.
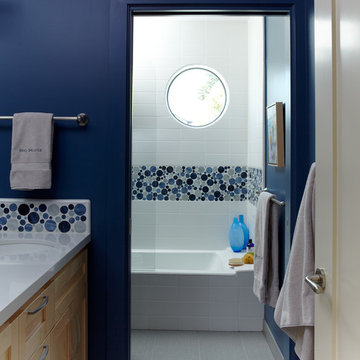
The porthole window in the bathroom lets in ample natural light and is an unexpected touch.
This is an example of a small beach style bathroom in San Francisco with an undermount sink, recessed-panel cabinets, light wood cabinets, a two-piece toilet, blue tile, glass tile, blue walls and porcelain floors.
This is an example of a small beach style bathroom in San Francisco with an undermount sink, recessed-panel cabinets, light wood cabinets, a two-piece toilet, blue tile, glass tile, blue walls and porcelain floors.
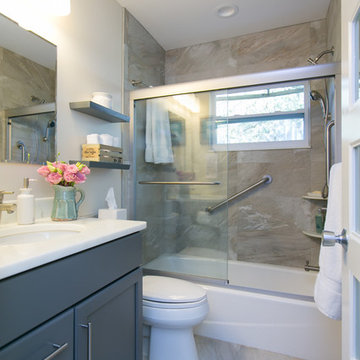
Brandi Image Photography
Inspiration for a small transitional bathroom in Tampa with marble benchtops, gray tile, ceramic tile, an undermount sink, recessed-panel cabinets, grey cabinets, a two-piece toilet, white walls, ceramic floors and a shower/bathtub combo.
Inspiration for a small transitional bathroom in Tampa with marble benchtops, gray tile, ceramic tile, an undermount sink, recessed-panel cabinets, grey cabinets, a two-piece toilet, white walls, ceramic floors and a shower/bathtub combo.
All Wall Tile Bathroom Design Ideas with Recessed-panel Cabinets
9