All Ceiling Designs Bathroom Design Ideas with Recessed-panel Cabinets
Refine by:
Budget
Sort by:Popular Today
121 - 140 of 1,792 photos
Item 1 of 3
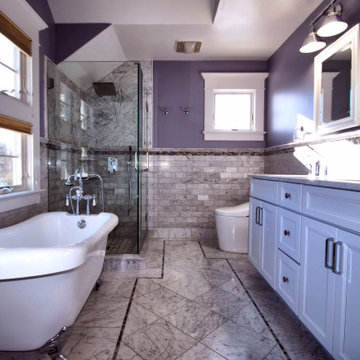
Design ideas for a mid-sized traditional master bathroom in New York with recessed-panel cabinets, white cabinets, a claw-foot tub, a corner shower, a bidet, white tile, marble, purple walls, marble floors, an undermount sink, engineered quartz benchtops, white floor, a hinged shower door, white benchtops, a double vanity, a built-in vanity and vaulted.

Small bathroom designed using grey wall paint and tiles, as well as blonde wood behind the bathroom mirror. Recessed bathroom shelves used to maximise on limited space, as are the wall mounted bathroom vanity, rounded white toilet and enclosed walk-in shower.

Light and Airy shiplap bathroom was the dream for this hard working couple. The goal was to totally re-create a space that was both beautiful, that made sense functionally and a place to remind the clients of their vacation time. A peaceful oasis. We knew we wanted to use tile that looks like shiplap. A cost effective way to create a timeless look. By cladding the entire tub shower wall it really looks more like real shiplap planked walls.
The center point of the room is the new window and two new rustic beams. Centered in the beams is the rustic chandelier.
Design by Signature Designs Kitchen Bath
Contractor ADR Design & Remodel
Photos by Gail Owens
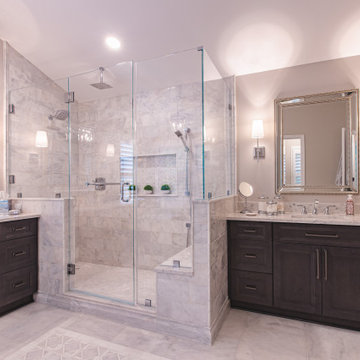
Photo of a large transitional master bathroom in DC Metro with recessed-panel cabinets, grey cabinets, a freestanding tub, a double shower, gray tile, marble, beige walls, marble floors, an undermount sink, engineered quartz benchtops, grey floor, a hinged shower door, white benchtops, a shower seat, a double vanity, a built-in vanity and vaulted.
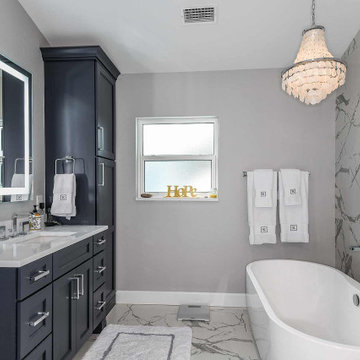
Inspiration for a large beach style master bathroom in Tampa with recessed-panel cabinets, grey cabinets, a freestanding tub, a double shower, gray tile, grey walls, an undermount sink, engineered quartz benchtops, grey floor, a hinged shower door, white benchtops, a shower seat, a single vanity, a built-in vanity and vaulted.
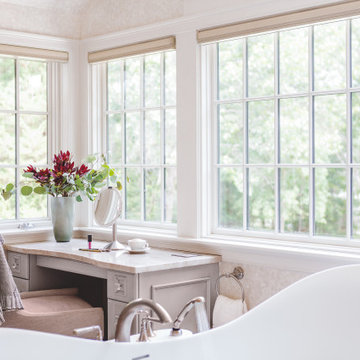
Design ideas for a large traditional master bathroom in Boston with recessed-panel cabinets, distressed cabinets, a freestanding tub, a double shower, a one-piece toilet, multi-coloured tile, marble, multi-coloured walls, marble floors, an undermount sink, quartzite benchtops, multi-coloured floor, a hinged shower door, multi-coloured benchtops, an enclosed toilet, a double vanity, a built-in vanity, vaulted and wallpaper.
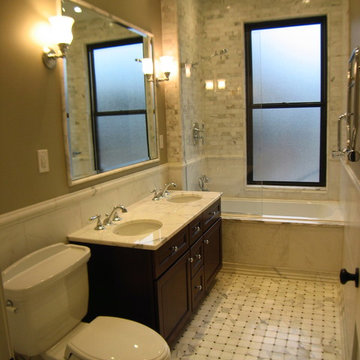
973-857-1561
LM Interior Design
LM Masiello, CKBD, CAPS
lm@lminteriordesignllc.com
https://www.lminteriordesignllc.com/

Lee & James wanted to update to their primary bathroom and ensuite closet. It was a small space that had a few pain points. The closet footprint was minimal and didn’t allow for sufficient organization of their wardrobe, a daily struggle for the couple. In addition, their ensuite bathroom had a shower that was petite, and the door from the bedroom was glass paned so it didn’t provide privacy. Also, the room had no bathtub – something they had desired for the ten years they’d lived in the home. The bedroom had an indent that took up much of one wall with a large wardrobe inside. Nice, but it didn’t take the place of a robust closet.
The McAdams team helped the clients create a design that extended the already cantilevered area where the primary bathroom sat to give the room a little more square footage, which allowed us to include all the items the couple desired. The indent and wardrobe in the primary bedroom wall were removed so that the interior of the wall could be incorporated as additional closet space. New sconces were placed on either side of the bed, and a ceiling fan was added overhead for ultimate comfort on warm summer evenings.
The former closet area was repurposed to create the couple’s new and improved (and now much larger) shower. Beautiful Bianco St. Croix tile was installed on the walls and floor of the shower and a frameless glass door highlighting the fabulous Brizo rainshower head and Delta adjustable handheld showerhead all combine to provide the ultimate showering experience. A gorgeous walnut vanity with a Calacutta Gold Honed Marble slab top (that coordinates with the kitchen) replaced the old cabinet. A matte black Pottery Barn Vintage Pill Shaped Mirror was placed above the undermount sink, while a striking LED pendant serves as the main light source. The newly added square footage allows for a Victoria and Albert stand-alone soaking tub with an adjacent towel warmer, all of which almost makes you forget you’re in a home and not a high-end spa. Finally, just past the new Toto toilet with bidet, the couple got their new, large walk-in closet with customized storage solutions for their individual needs. The transformation absolutely helped Lee and James love their home again!
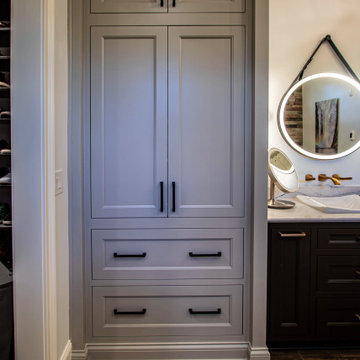
In this master bath, a custom-built painted inset vanity with Cambria Luxury Series quartz countertop was installed. Custom cabinets were installed in the closet with a Madera coffee stain wood countertop. Cambria Luxury Series quartz 10’ wall cladding surround was installed on the shower walls. Kohler Demi-Lav sinks in white. Amerock Blackrock hardware in Champagne Bronze and Black Bronze. Emser Larchmont Rue tile was installed on the wall behind the tub.
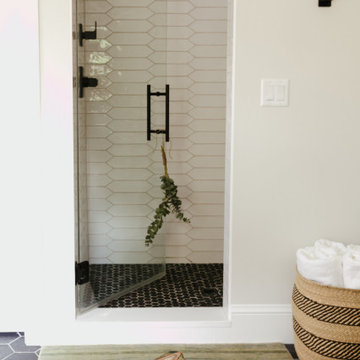
This is a 1906 Denver Square next to our city’s beautiful City Park! This was a sizable remodel that expanded the size of the home on two stories.
Design ideas for a mid-sized contemporary master bathroom in Denver with recessed-panel cabinets, medium wood cabinets, a freestanding tub, white walls, porcelain floors, an undermount sink, black floor, white benchtops, a single vanity, a built-in vanity and vaulted.
Design ideas for a mid-sized contemporary master bathroom in Denver with recessed-panel cabinets, medium wood cabinets, a freestanding tub, white walls, porcelain floors, an undermount sink, black floor, white benchtops, a single vanity, a built-in vanity and vaulted.
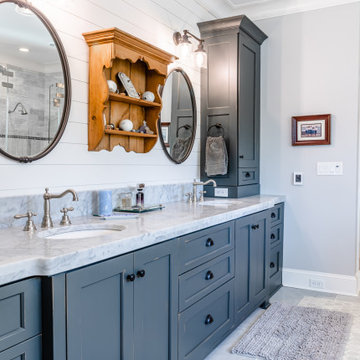
Modern Farmhouse bright and airy, large master bathroom. Marble flooring, tile work, and quartz countertops with shiplap accents and a free-standing bath.

The house's second bathroom was only half a bath with an access door at the dining area.
We extended the bathroom by an additional 36" into the family room and relocated the entry door to be in the minor hallway leading to the family room as well.
A classical transitional bathroom with white crayon style tile on the walls, including the entire wall of the toilet and the vanity.
The alcove tub has a barn door style glass shower enclosure. and the color scheme is a classical white/gold/blue mix.
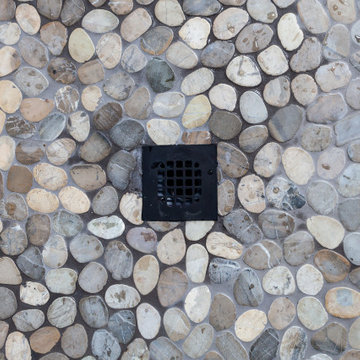
Photo of a large modern master bathroom in Philadelphia with recessed-panel cabinets, grey cabinets, a freestanding tub, a corner shower, a two-piece toilet, grey walls, porcelain floors, an undermount sink, quartzite benchtops, grey floor, a hinged shower door, white benchtops, a shower seat, a double vanity, a built-in vanity and vaulted.
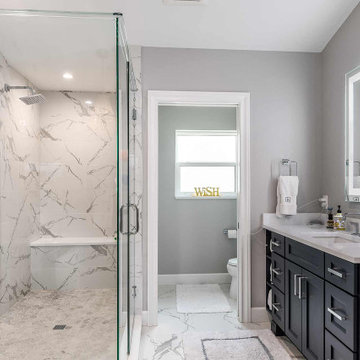
This is an example of a large beach style master bathroom in Tampa with recessed-panel cabinets, grey cabinets, a freestanding tub, a double shower, gray tile, grey walls, an undermount sink, engineered quartz benchtops, grey floor, a hinged shower door, white benchtops, a shower seat, a single vanity, a built-in vanity and vaulted.
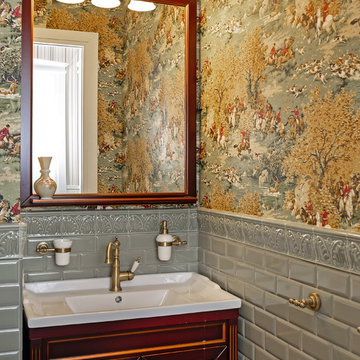
Санузел с напольной тумбой из массива красного цвета с монолитной раковиной, бронзовыми смесителями и аксессуарами, зеркалом в красной раме и бронзовой подсветке со стеклянными абажурами. На стенах плитка типа кабанчик и обои со сценами охоты.
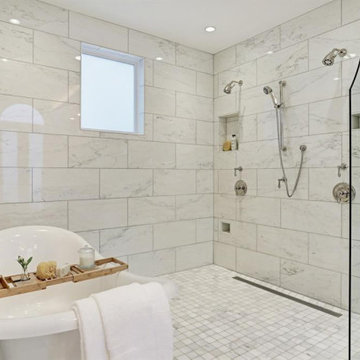
This is an example of an expansive transitional master bathroom in Houston with recessed-panel cabinets, brown cabinets, a freestanding tub, a shower/bathtub combo, gray tile, cement tile, grey walls, ceramic floors, an undermount sink, marble benchtops, white floor, a hinged shower door, grey benchtops, a double vanity, a built-in vanity and recessed.

Design ideas for a small transitional 3/4 bathroom in Orange County with white cabinets, an alcove shower, a one-piece toilet, multi-coloured tile, porcelain tile, white walls, a drop-in sink, laminate benchtops, a hinged shower door, white benchtops, a single vanity, a built-in vanity, recessed-panel cabinets, grey floor, a niche and coffered.
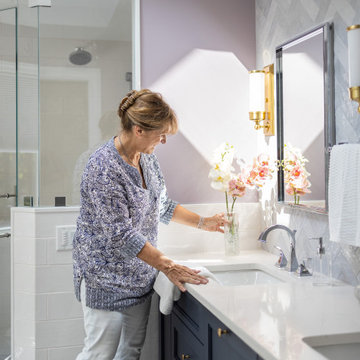
This medium sized bathroom had ample space to create a luxurious bathroom for this young professional couple with 3 young children. My clients really wanted a place to unplug and relax where they could retreat and recharge.
New cabinets were a must with customized interiors to reduce cluttered counter tops and make morning routines easier and more organized. We selected Hale Navy for the painted finish with an upscale recessed panel door. Honey bronze hardware is a nice contrast to the navy paint instead of an expected brushed silver. For storage, a grooming center to organize hair dryer, curling iron and brushes keeps everything in place for morning routines. On the opposite, a pull-out organizer outfitted with trays for smaller personal items keeps everything at the fingertips. I included a pull-out hamper to keep laundry and towels off the floor. Another design detail I like to include is drawers in the sink cabinets. It is much better to have drawers notched for the plumbing when organizing bathroom products instead of filling up a large base cabinet.
The room already had beautiful windows and was bathed in naturel light from an existing skylight. I enhanced the natural lighting with some recessed can lights, a light in the shower as well as sconces around the mirrored medicine cabinets. The best thing about the medicine cabinets is not only the additional storage but when both doors are opened you can see the back of your head. The inside of the cabinet doors are mirrored. Honey Bronze sconces are perfect lighting at the vanity for makeup and shaving.
A larger shower for my very tall client with a built-in bench was a priority for this bathroom. I recommend stream showers whenever designing a bathroom and my client loved the idea of that feature as a surprise for his wife. Steam adds to the wellness and health aspect of any good bathroom design. We were able to access a small closet space just behind the shower a perfect spot for the steam unit. In addition to the steam, a handheld shower is another “standard” item in our shower designs. I like to locate these near a bench so you can sit while you target sore shoulder and back muscles. Another benefit is cleanability of the shower walls and being able to take a quick shower without getting your hair wet. The slide bar is just the thing to accommodate different heights.
For Mrs. a tub for soaking and relaxing were the main ingredients required for this remodel. Here I specified a Bain Ultra freestanding tub complete with air massage, chromatherapy and a heated back rest. The tub filer is floor mounted and adds another element of elegance to the bath. I located the tub in a bay window so the bather can enjoy the beautiful view out of the window. It is also a great way to relax after a round of golf. Either way, both of my clients can enjoy the benefits of this tub.
The tiles selected for the shower and the lower walls of the bathroom are a slightly oversized subway tile in a clean and bright white. The floors are a 12x24 porcelain marble. The shower floor features a flat cut marble pebble tile. Behind the vanity the wall is tiled with Zellage tile in a herringbone pattern. The colors of the tile connect all the colors used in the bath.
The final touches of elegance and luxury to complete our design, the soft lilac paint on the walls, the mix of metal materials on the faucets, cabinet hardware, lighting and yes, an oversized heated towel warmer complete with robe hooks.
This truly is a space for rejuvenation and wellness.
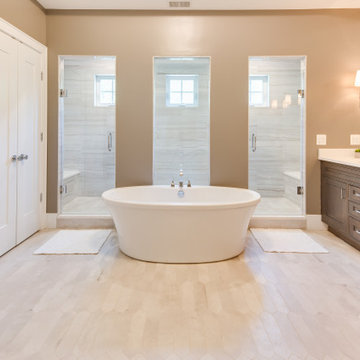
Freestanding tub with large dual sided walk-in shower
Inspiration for a large contemporary master wet room bathroom in DC Metro with recessed-panel cabinets, dark wood cabinets, a freestanding tub, a two-piece toilet, beige tile, beige walls, ceramic floors, an integrated sink, quartzite benchtops, beige floor, a hinged shower door, white benchtops, a shower seat, a double vanity, a built-in vanity and coffered.
Inspiration for a large contemporary master wet room bathroom in DC Metro with recessed-panel cabinets, dark wood cabinets, a freestanding tub, a two-piece toilet, beige tile, beige walls, ceramic floors, an integrated sink, quartzite benchtops, beige floor, a hinged shower door, white benchtops, a shower seat, a double vanity, a built-in vanity and coffered.
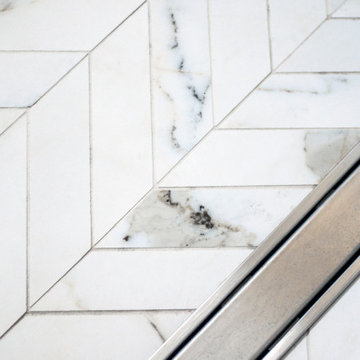
This is an example of a large traditional master wet room bathroom in Nashville with recessed-panel cabinets, white cabinets, a freestanding tub, a two-piece toilet, white tile, porcelain tile, grey walls, medium hardwood floors, an undermount sink, engineered quartz benchtops, brown floor, a hinged shower door, white benchtops, a niche, a double vanity, a built-in vanity, recessed and wallpaper.
All Ceiling Designs Bathroom Design Ideas with Recessed-panel Cabinets
7