All Wall Treatments Bathroom Design Ideas with Recessed-panel Cabinets
Refine by:
Budget
Sort by:Popular Today
21 - 40 of 2,282 photos
Item 1 of 3
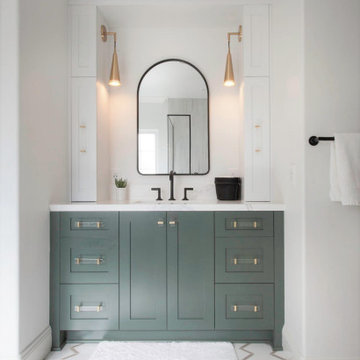
Design ideas for a mid-sized master bathroom in Denver with recessed-panel cabinets, green cabinets, a freestanding tub, an open shower, a two-piece toilet, white tile, porcelain tile, white walls, porcelain floors, an undermount sink, engineered quartz benchtops, white floor, a hinged shower door, white benchtops, a single vanity, a built-in vanity, wallpaper and wallpaper.
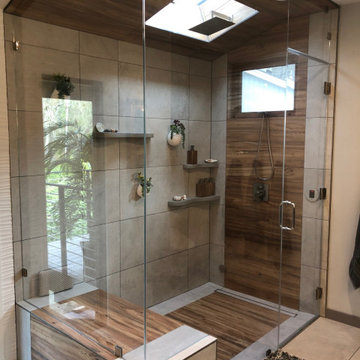
Photo of a mid-sized asian master bathroom in San Francisco with recessed-panel cabinets, brown cabinets, a corner shower, a two-piece toilet, beige tile, ceramic tile, beige walls, ceramic floors, a drop-in sink, quartzite benchtops, multi-coloured floor, a hinged shower door, grey benchtops, a shower seat, a single vanity, a floating vanity, vaulted and wallpaper.
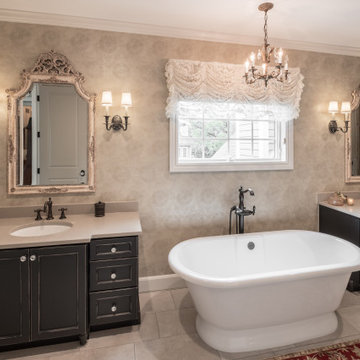
Inspiration for a large master bathroom in Detroit with a double vanity, a built-in vanity, wallpaper, recessed-panel cabinets, black cabinets, a freestanding tub, grey walls, an undermount sink, grey floor and grey benchtops.
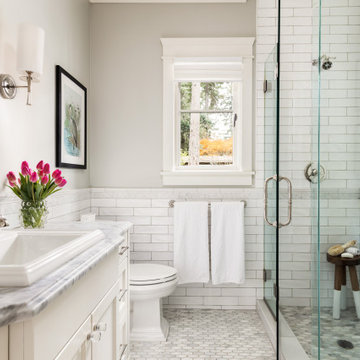
Design ideas for a transitional 3/4 bathroom in Portland with recessed-panel cabinets, white cabinets, an alcove shower, a two-piece toilet, white tile, subway tile, white walls, a drop-in sink, marble benchtops, grey floor, a hinged shower door, grey benchtops, a single vanity and a built-in vanity.
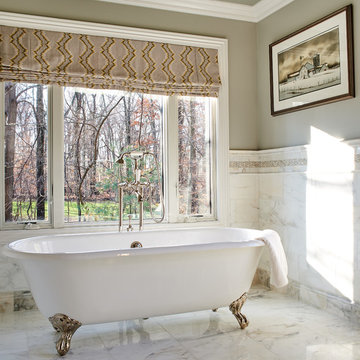
Photographer: Victor Wahby
Photo of a large traditional master bathroom in New York with recessed-panel cabinets, green cabinets, a claw-foot tub, a corner shower, a two-piece toilet, white tile, grey walls, marble floors, an undermount sink, marble benchtops and marble.
Photo of a large traditional master bathroom in New York with recessed-panel cabinets, green cabinets, a claw-foot tub, a corner shower, a two-piece toilet, white tile, grey walls, marble floors, an undermount sink, marble benchtops and marble.
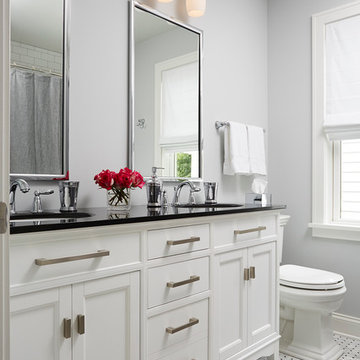
This remodel went from a tiny story-and-a-half Cape Cod, to a charming full two-story home. A second full bath on the upper level with a double vanity provides a perfect place for two growing children to get ready in the morning. The walls are painted in Silvery Moon 1604 by Benjamin Moore.
Space Plans, Building Design, Interior & Exterior Finishes by Anchor Builders. Photography by Alyssa Lee Photography.
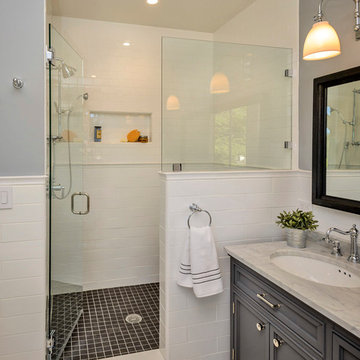
Photo of a traditional bathroom in San Francisco with an undermount sink, grey cabinets, an alcove shower, white tile, subway tile, grey walls and recessed-panel cabinets.
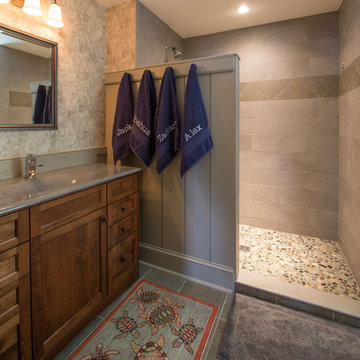
Built by Old Hampshire Designs, Inc.
Architectural drawings by Bonin Architects & Associates, PLLC
John W. Hession, photographer
Turtle rug purchased at Little River Oriental Rugs in Concord, NH.
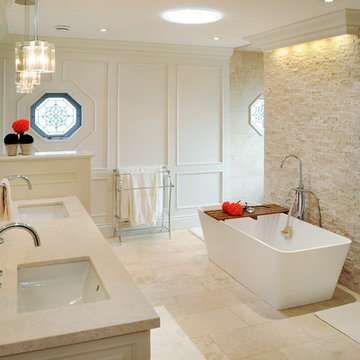
Custom Wall Paneling & Vanity in Ensuite; lacquer finish in 'BM OC-9 Ballet White'. 'Jerusalem Bone' Marble Countertops.
Photography by Shouldice Media
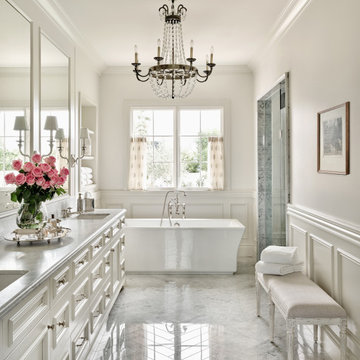
Inspiration for a large mediterranean master bathroom in Phoenix with a freestanding tub, marble floors, recessed-panel cabinets, white cabinets, white walls, an undermount sink, grey floor, grey benchtops, a double vanity, a built-in vanity and decorative wall panelling.

Photo of a transitional master bathroom in San Francisco with recessed-panel cabinets, black cabinets, a freestanding tub, an alcove shower, marble benchtops, multi-coloured floor, a hinged shower door, multi-coloured benchtops, a double vanity, a built-in vanity and planked wall panelling.
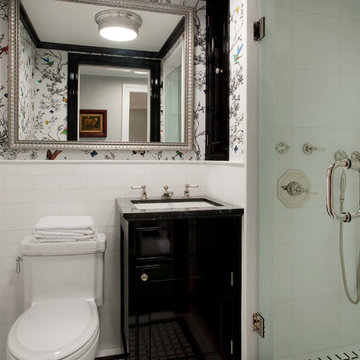
Guest Bathroom :
Adams + Beasley Associates, Custom Builders : Photo by Eric Roth : Interior Design by Lewis Interiors
A small guest bathroom is given some high drama with a mosaic patterned tile ceiling in the shower, high-gloss cabinetry and recessed medicine cabinet, and bold wallpaper.

The neighboring guest bath perfectly complements every detail of the guest bedroom. Crafted with feminine touches from the soft blue vanity and herringbone tiled shower, gold plumbing, and antiqued elements found in the mirror and sconces.

Photo of a country master bathroom in Other with a built-in vanity, white cabinets, a freestanding tub, white tile, ceramic tile, grey walls, porcelain floors, marble benchtops, grey floor, a single vanity, wallpaper, white benchtops, recessed-panel cabinets and an undermount sink.

We took a dated bathroom that you had to walk through the shower to get to the outdoors, covered in cream polished marble and gave it a completely new look. The function of this bathroom is outstanding from the large shower with dual heads to the extensive vanity with a sitting area for the misses to put on her makeup. We even hid a hamper in the pullout linen tower. Easy maintenance with porcelian tiles in the shower and a beautiful tile accent featured at the tub.
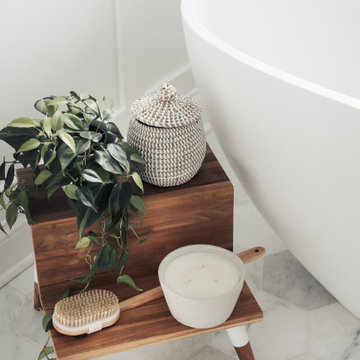
Photo of a mid-sized transitional master bathroom in Chicago with recessed-panel cabinets, white cabinets, a freestanding tub, a corner shower, a one-piece toilet, gray tile, marble, grey walls, marble floors, an undermount sink, marble benchtops, grey floor, a hinged shower door, grey benchtops, a niche, a double vanity, a built-in vanity and decorative wall panelling.

An Ensuite and Powder Room Design|Build.
Photo of a large traditional master bathroom in Vancouver with recessed-panel cabinets, black cabinets, a freestanding tub, a corner shower, a one-piece toilet, white tile, porcelain tile, white walls, porcelain floors, an undermount sink, engineered quartz benchtops, white floor, a hinged shower door, white benchtops, an enclosed toilet, a double vanity, a built-in vanity, vaulted and decorative wall panelling.
Photo of a large traditional master bathroom in Vancouver with recessed-panel cabinets, black cabinets, a freestanding tub, a corner shower, a one-piece toilet, white tile, porcelain tile, white walls, porcelain floors, an undermount sink, engineered quartz benchtops, white floor, a hinged shower door, white benchtops, an enclosed toilet, a double vanity, a built-in vanity, vaulted and decorative wall panelling.

Light and Airy shiplap bathroom was the dream for this hard working couple. The goal was to totally re-create a space that was both beautiful, that made sense functionally and a place to remind the clients of their vacation time. A peaceful oasis. We knew we wanted to use tile that looks like shiplap. A cost effective way to create a timeless look. By cladding the entire tub shower wall it really looks more like real shiplap planked walls.
The center point of the room is the new window and two new rustic beams. Centered in the beams is the rustic chandelier.
Design by Signature Designs Kitchen Bath
Contractor ADR Design & Remodel
Photos by Gail Owens

Inspiration for a large transitional master bathroom in San Francisco with recessed-panel cabinets, brown cabinets, a freestanding tub, a double shower, a one-piece toilet, white tile, marble, beige walls, marble floors, an undermount sink, marble benchtops, white floor, a hinged shower door, white benchtops, a double vanity, a built-in vanity and wallpaper.

Adjacent to the home gym, this spacious bathroom has cubbies for workout clothes and equipment, as well as toilet, shower and built-in vanity. Two walls feature the shiplap and the other, shares the subway tile from the shower.
All Wall Treatments Bathroom Design Ideas with Recessed-panel Cabinets
2