All Wall Tile Bathroom Design Ideas with Recycled Glass Benchtops
Refine by:
Budget
Sort by:Popular Today
221 - 240 of 516 photos
Item 1 of 3
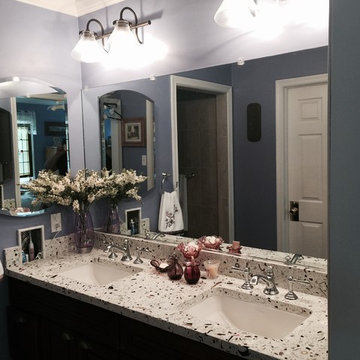
Small traditional 3/4 bathroom in Philadelphia with dark wood cabinets, blue walls, an undermount sink, recycled glass benchtops, a corner tub, an open shower, a one-piece toilet, mosaic tile and dark hardwood floors.
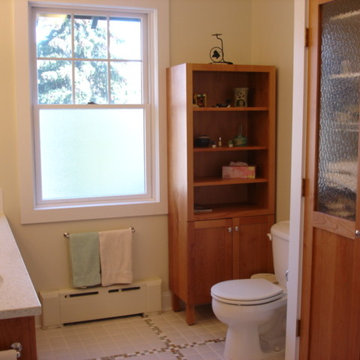
This is a view of the new sink and linen closet, toilet and storage unit across from it. There used to be a pedestal sink where the linen closet is.
Fern Allison
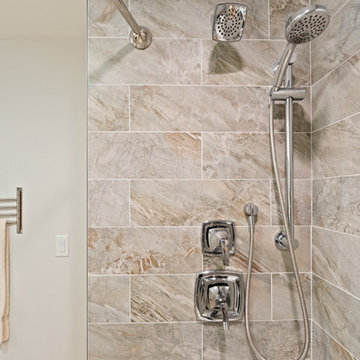
Jamie Harrington of Image Ten Photography
Mid-sized traditional master bathroom in Providence with shaker cabinets, grey cabinets, a drop-in tub, a shower/bathtub combo, a two-piece toilet, beige tile, porcelain tile, green walls, laminate floors, an undermount sink, recycled glass benchtops, brown floor, a shower curtain and multi-coloured benchtops.
Mid-sized traditional master bathroom in Providence with shaker cabinets, grey cabinets, a drop-in tub, a shower/bathtub combo, a two-piece toilet, beige tile, porcelain tile, green walls, laminate floors, an undermount sink, recycled glass benchtops, brown floor, a shower curtain and multi-coloured benchtops.
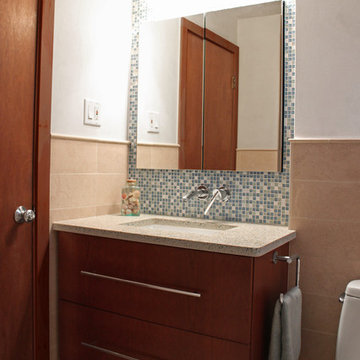
Builder-grade, tired and outdated fixtures paired with peeling wallpaper and missing tiles served as the impetus behind this homeowners desire to remodel. Careful thought and consideration went into the selection of each bath product as the client wanted a clean design with a contemporary flair. The homeowners enlisted Renovisions to take on the task and transform their bathroom into the beautiful, zen-like bathing space they envisioned. Each step of the remodeling process was completed carefully to ensure a proper facelift.
Beautiful, natural pebble tiles accented by a border of 12”x12” tan colored marble tiles set the overall feel of this new space. The vanity, a medium stained cherry wood contemporary styled wall-hung cabinet, and the ice stone countertop compliment the gorgeous blue-green hues of the mosaic wall tile. The chrome finished wall-hung faucet has the perfect design choice for the narrow yet sleek vanity.
The tub/shower side walls boast stylish 6”x12” marble tiles installed in a horizontal pattern while the blue/green mosaic tiles on the back wall create a dramatic focal point in the otherwise neutral color palate. Desired amenities such as a deeper soaking tub, a custom tiled shampoo cubby, a hand-held shower head and slide bar and a decorative safety grab bar provided both the functionality and style the homeowners sought after.
Upon completion, this full bath exudes a sophisticated and heavenly atmosphere to provide a truly “do-it-yourself” spa experience.
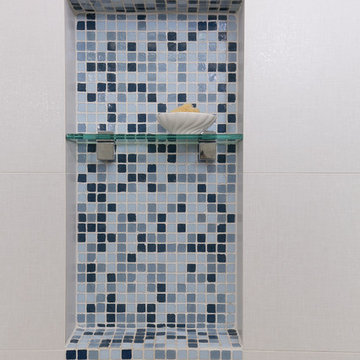
This image is a close up view of the shower niche in the kids' bathroom in the Queen Anne remodel and second story addition project by H2D Architecture and Design (www.h2darchitects.com). The tile is a mutli colored monochromatic blue glass tile with gradation from dark to light. The tile is designed as a fun accent in the bathroom. A glass shelf was installed in the niche.
Design by: Heidi Helgeson, H2D Architecture + Design
www.h2darchitects.com
Built by: Thomas Jacobson Construction
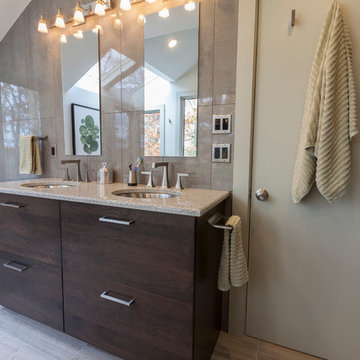
The priorities for this master bath remodel included an increased shower area, room for a dresser/clothes storage & the introduction of some sustainable materials. A custom built-in was created to house all of the husband’s clothes and was tucked neatly into the space formerly occupied by the shower. A local fabricator created countertops using concrete and recycled glass. The big, boxy tub, a floor model bought at an extreme discount, is the focal point of the room. Many of the other lines in the room echo its geometric and modern clean lines. The end result is a crisp, clean aesthetic that feels spacious and is filled with light.
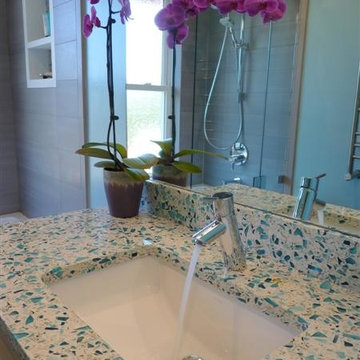
This is an example of a small contemporary kids bathroom in San Francisco with an undermount sink, flat-panel cabinets, light wood cabinets, recycled glass benchtops, an alcove tub, a shower/bathtub combo, a two-piece toilet, gray tile, porcelain tile, blue walls and porcelain floors.
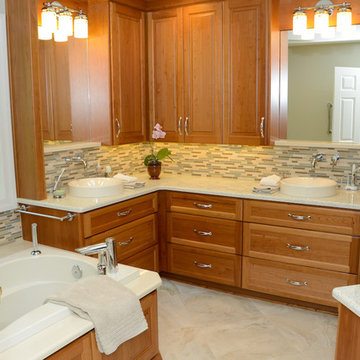
Total remodel of the master bath using natural cherry cabinets and Ice Stone counter tops.
Inspiration for a large contemporary master bathroom in St Louis with recessed-panel cabinets, a vessel sink, medium wood cabinets, recycled glass benchtops, a drop-in tub, an open shower, a two-piece toilet, beige tile, porcelain tile, green walls and porcelain floors.
Inspiration for a large contemporary master bathroom in St Louis with recessed-panel cabinets, a vessel sink, medium wood cabinets, recycled glass benchtops, a drop-in tub, an open shower, a two-piece toilet, beige tile, porcelain tile, green walls and porcelain floors.
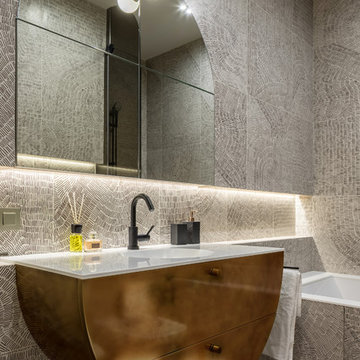
Современная квартира в Новопечерских Липках в Киеве.
Общая площадь: 130 м2.
Дизайн интерьера: Анастасия Нестер, Виктория Козлова, Тамара Батсманова
Mid-sized contemporary master bathroom in Other with flat-panel cabinets, yellow cabinets, an undermount tub, an alcove shower, a two-piece toilet, gray tile, ceramic tile, grey walls, ceramic floors, an integrated sink, recycled glass benchtops, grey floor, a hinged shower door and white benchtops.
Mid-sized contemporary master bathroom in Other with flat-panel cabinets, yellow cabinets, an undermount tub, an alcove shower, a two-piece toilet, gray tile, ceramic tile, grey walls, ceramic floors, an integrated sink, recycled glass benchtops, grey floor, a hinged shower door and white benchtops.
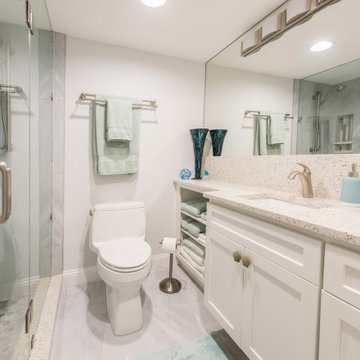
Custom Cabinetry from Homecrest in the Sedona door style in Maple painted White, with custom floating shelves.
Vanity Hardware from Atlas in the Clamshell Knob in Verdigris finish.
Recycled Glass Countertop from Curava in Savaii with a 3cm eased edge.
Porcelain Tile Flooring from Tesoro in Tivoli 24x24 Pearl with a Polished finish.
Shower Wall Tile from Tesoro in Tivoli 12x24 Pearl with a Polished finish.
Verve Glass Mosaic in Icelandic from Bedrosians was used for the Shower Niche.
Sliced Pebbles from Stone Mosaics in Oyster Bay was used for the Shower Pan.
The Shower Sills were completed with Recycled Glass from Curava in Savaii.
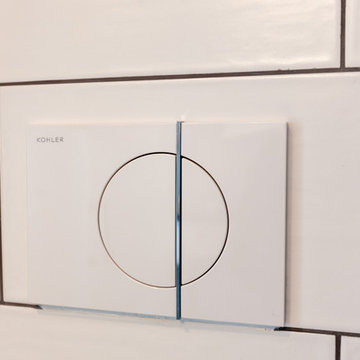
This 1907 home in the Ericsson neighborhood of South Minneapolis needed some love. A tiny, nearly unfunctional kitchen and leaking bathroom were ready for updates. The homeowners wanted to embrace their heritage, and also have a simple and sustainable space for their family to grow. The new spaces meld the home’s traditional elements with Traditional Scandinavian design influences.
In the kitchen, a wall was opened to the dining room for natural light to carry between rooms and to create the appearance of space. Traditional Shaker style/flush inset custom white cabinetry with paneled front appliances were designed for a clean aesthetic. Custom recycled glass countertops, white subway tile, Kohler sink and faucet, beadboard ceilings, and refinished existing hardwood floors complete the kitchen after all new electrical and plumbing.
In the bathroom, we were limited by space! After discussing the homeowners’ use of space, the decision was made to eliminate the existing tub for a new walk-in shower. By installing a curbless shower drain, floating sink and shelving, and wall-hung toilet; Castle was able to maximize floor space! White cabinetry, Kohler fixtures, and custom recycled glass countertops were carried upstairs to connect to the main floor remodel.
White and black porcelain hex floors, marble accents, and oversized white tile on the walls perfect the space for a clean and minimal look, without losing its traditional roots! We love the black accents in the bathroom, including black edge on the shower niche and pops of black hex on the floors.
Tour this project in person, September 28 – 29, during the 2019 Castle Home Tour!
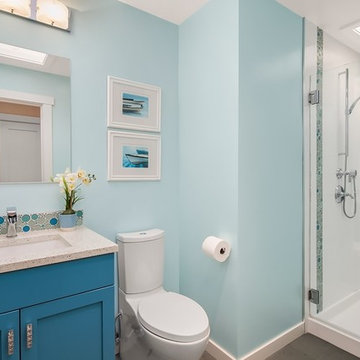
In the kids bathroom we wanted to keep the look fun and playful. The glass bubble accent tiles gave us that hit of visual interest. I combined it with a white 12x24 high gloss white tile. The vanity was custom made in the blue from the tile, and the counter is a recycled glass.
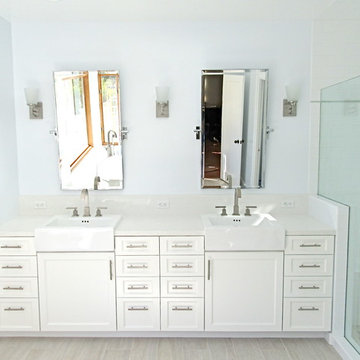
Modern bathroom in Los Angeles with shaker cabinets, white cabinets, recycled glass benchtops, white benchtops, white tile, subway tile, a freestanding tub, a vessel sink, grey walls, ceramic floors and beige floor.
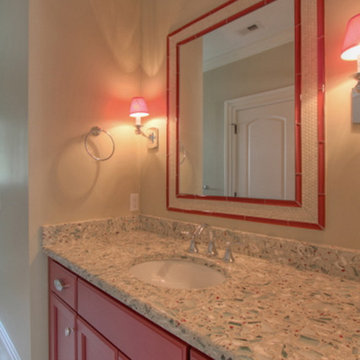
Design ideas for a mid-sized transitional master bathroom in Atlanta with beaded inset cabinets, red cabinets, beige tile, ceramic tile, beige walls, ceramic floors, an undermount sink and recycled glass benchtops.
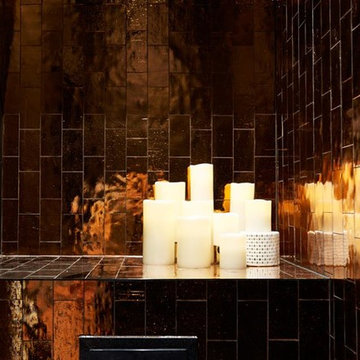
This modern bathroom has a recycled granite and glass counter called 431. This material is 1/4" thick and can be placed on top of existing countertops and floors. This material is heat resistant, impact resistant, stain resistand and does not need to be polished. There are many colos to choose from. On the bathroom walls there is a metallic glass tile called Subway Amber. This color also comes in two other collections called Liberty and Metropolis. There are other colors available including silver, opal, pearl, bronze and more.
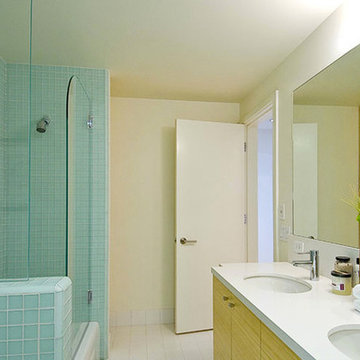
Photo of a contemporary master bathroom in San Francisco with an undermount sink, flat-panel cabinets, light wood cabinets, recycled glass benchtops, a drop-in tub, blue tile, glass tile, white walls and porcelain floors.
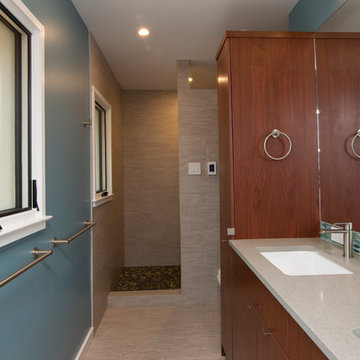
Marilyn Peryer Style House Photography
Design ideas for a mid-sized midcentury master bathroom in Raleigh with flat-panel cabinets, dark wood cabinets, an open shower, a two-piece toilet, blue tile, glass sheet wall, blue walls, porcelain floors, an undermount sink, recycled glass benchtops, grey floor, an open shower and grey benchtops.
Design ideas for a mid-sized midcentury master bathroom in Raleigh with flat-panel cabinets, dark wood cabinets, an open shower, a two-piece toilet, blue tile, glass sheet wall, blue walls, porcelain floors, an undermount sink, recycled glass benchtops, grey floor, an open shower and grey benchtops.
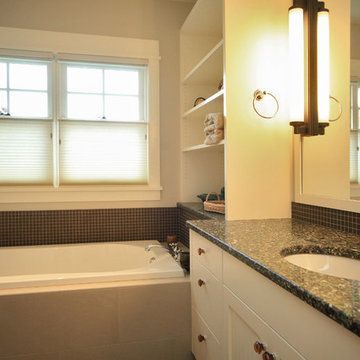
Inspiration for a large country master bathroom in Seattle with recessed-panel cabinets, white cabinets, a two-piece toilet, green tile, mosaic tile, green walls, porcelain floors, an undermount sink, recycled glass benchtops, brown floor and green benchtops.
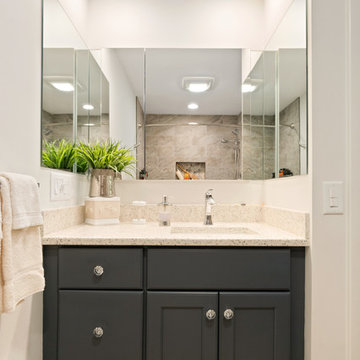
Jamie Harrington of Image Ten Photography
Inspiration for a mid-sized traditional master bathroom in Providence with shaker cabinets, grey cabinets, a drop-in tub, a shower/bathtub combo, a two-piece toilet, beige tile, porcelain tile, green walls, laminate floors, an undermount sink, recycled glass benchtops, brown floor, a shower curtain and multi-coloured benchtops.
Inspiration for a mid-sized traditional master bathroom in Providence with shaker cabinets, grey cabinets, a drop-in tub, a shower/bathtub combo, a two-piece toilet, beige tile, porcelain tile, green walls, laminate floors, an undermount sink, recycled glass benchtops, brown floor, a shower curtain and multi-coloured benchtops.
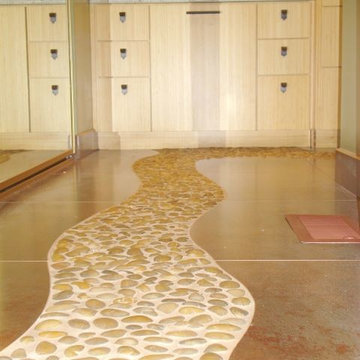
Asian feel with two heights of counters for children of different ages. The goal was to have it feel like you were walking by a stream.
Photo Credit: Heidi Lane
All Wall Tile Bathroom Design Ideas with Recycled Glass Benchtops
12