Bathroom Design Ideas with Red Cabinets and Green Walls
Refine by:
Budget
Sort by:Popular Today
1 - 20 of 23 photos
Item 1 of 3

Inspiration for a country bathroom in Buckinghamshire with flat-panel cabinets, red cabinets, a claw-foot tub, green walls, dark hardwood floors, an undermount sink, brown floor, red benchtops, a single vanity, a freestanding vanity and planked wall panelling.
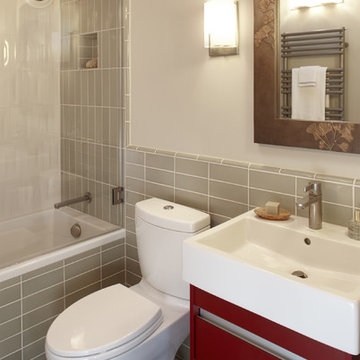
Rob Schroeder
Small midcentury bathroom in San Francisco with red cabinets, an alcove tub, a shower/bathtub combo, green tile, ceramic tile, green walls and dark hardwood floors.
Small midcentury bathroom in San Francisco with red cabinets, an alcove tub, a shower/bathtub combo, green tile, ceramic tile, green walls and dark hardwood floors.
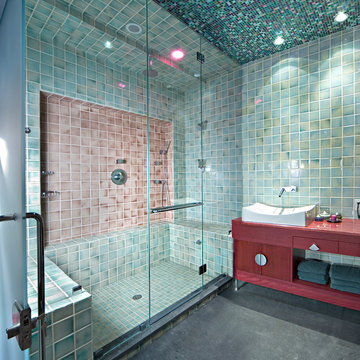
Eclectric Bath Space with frosted glass frameless shower enclosure, modern/mosaic flooring & ceiling and sunken tub, by New York Shower Door.
Design ideas for a large eclectic bathroom in New York with ceramic tile, flat-panel cabinets, red cabinets, wood benchtops, green tile, green walls, concrete floors and red benchtops.
Design ideas for a large eclectic bathroom in New York with ceramic tile, flat-panel cabinets, red cabinets, wood benchtops, green tile, green walls, concrete floors and red benchtops.
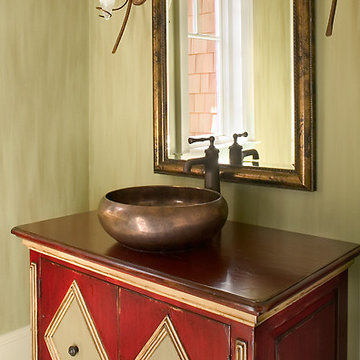
Inspired by historic homes in America’s grand old neighborhoods, the Wainsborough combines the rich character and architectural craftsmanship of the past with contemporary conveniences. Perfect for today’s busy lifestyles, the home is the perfect blend of past and present. Touches of the ever-popular Shingle Style – from the cedar lap siding to the pitched roof – imbue the home with all-American charm without sacrificing modern convenience.
Exterior highlights include stone detailing, multiple entries, transom windows and arched doorways. Inside, the home features a livable open floor plan as well as 10-foot ceilings. The kitchen, dining room and family room flow together, with a large fireplace and an inviting nearby deck. A children’s wing over the garage, a luxurious master suite and adaptable design elements give the floor plan the flexibility to adapt as a family’s needs change. “Right-size” rooms live large, but feel cozy. While the floor plan reflects a casual, family-friendly lifestyle, craftsmanship throughout includes interesting nooks and window seats, all hallmarks of the past.
The main level includes a kitchen with a timeless character and architectural flair. Designed to function as a modern gathering room reflecting the trend toward the kitchen serving as the heart of the home, it features raised panel, hand-finished cabinetry and hidden, state-of-the-art appliances. Form is as important as function, with a central square-shaped island serving as a both entertaining and workspace. Custom-designed features include a pull-out bookshelf for cookbooks as well as a pull-out table for extra seating. Other first-floor highlights include a dining area with a bay window, a welcoming hearth room with fireplace, a convenient office and a handy family mud room near the side entrance. A music room off the great room adds an elegant touch to this otherwise comfortable, casual home.
Upstairs, a large master suite and master bath ensures privacy. Three additional children’s bedrooms are located in a separate wing over the garage. The lower level features a large family room and adjacent home theater, a guest room and bath and a convenient wine and wet bar.
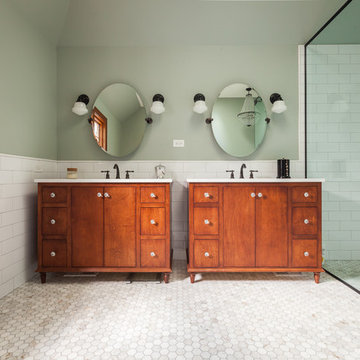
This is an example of a large eclectic master bathroom in Chicago with furniture-like cabinets, red cabinets, a freestanding tub, a curbless shower, white tile, ceramic tile, green walls, marble floors, an undermount sink, engineered quartz benchtops, green floor, a hinged shower door and white benchtops.
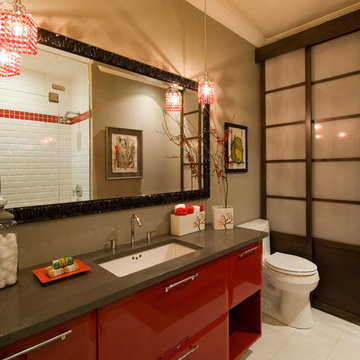
This is an example of a mid-sized asian 3/4 bathroom in Richmond with flat-panel cabinets, red cabinets, an alcove shower, a one-piece toilet, green walls, porcelain floors, an undermount sink, solid surface benchtops, white floor and a hinged shower door.
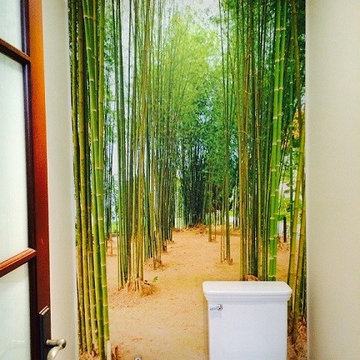
Mae Cruz
Photo of a small asian 3/4 bathroom in Orange County with red cabinets, a bidet and green walls.
Photo of a small asian 3/4 bathroom in Orange County with red cabinets, a bidet and green walls.
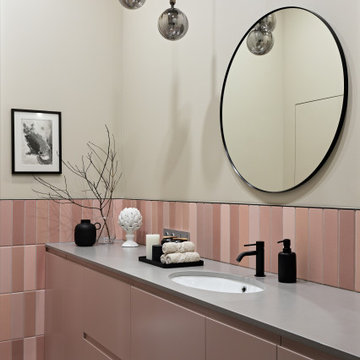
Ванная комната с душевой и розовой плиткой.
This is an example of a mid-sized contemporary bathroom in Saint Petersburg with flat-panel cabinets, red cabinets, an alcove shower, pink tile, ceramic tile, green walls, porcelain floors, an undermount sink, solid surface benchtops, grey floor, a hinged shower door and grey benchtops.
This is an example of a mid-sized contemporary bathroom in Saint Petersburg with flat-panel cabinets, red cabinets, an alcove shower, pink tile, ceramic tile, green walls, porcelain floors, an undermount sink, solid surface benchtops, grey floor, a hinged shower door and grey benchtops.
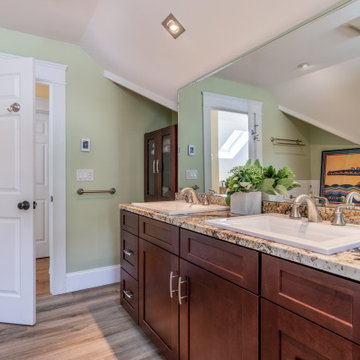
Design ideas for a mid-sized arts and crafts master bathroom in Boston with shaker cabinets, red cabinets, an alcove shower, a two-piece toilet, green walls, ceramic floors, a drop-in sink, granite benchtops, beige floor, a hinged shower door, beige benchtops, a double vanity and a built-in vanity.
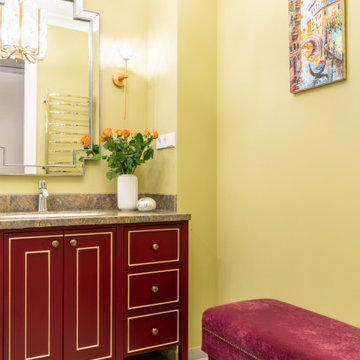
Photo of a mid-sized traditional master bathroom in Moscow with raised-panel cabinets, red cabinets, an alcove tub, beige tile, porcelain tile, green walls, porcelain floors, an undermount sink, solid surface benchtops, beige floor, a shower curtain and brown benchtops.
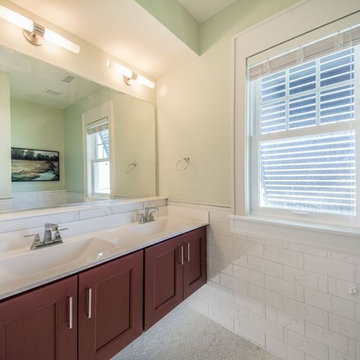
Inspiration for a large transitional 3/4 bathroom in Other with recessed-panel cabinets, red cabinets, an alcove shower, a two-piece toilet, gray tile, marble, green walls, mosaic tile floors, an integrated sink, solid surface benchtops, white floor and a sliding shower screen.
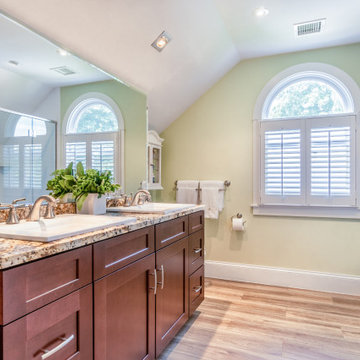
Mid-sized arts and crafts master bathroom in Boston with shaker cabinets, red cabinets, granite benchtops, beige benchtops, a double vanity, a built-in vanity, an alcove shower, a two-piece toilet, green walls, ceramic floors, a drop-in sink, beige floor and a hinged shower door.
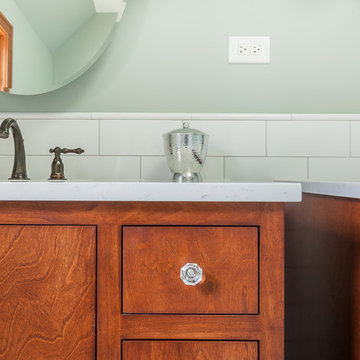
Large eclectic master bathroom in Chicago with furniture-like cabinets, red cabinets, a freestanding tub, a curbless shower, white tile, ceramic tile, green walls, marble floors, an undermount sink, engineered quartz benchtops, green floor, a hinged shower door and white benchtops.
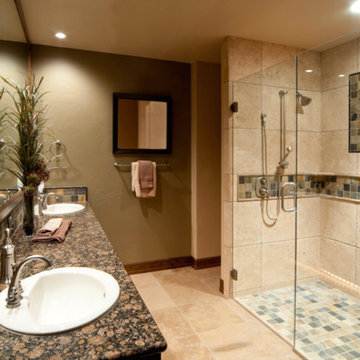
Mid-sized traditional master bathroom in Orange County with shaker cabinets, red cabinets, a double shower, a two-piece toilet, green walls, a drop-in sink and granite benchtops.
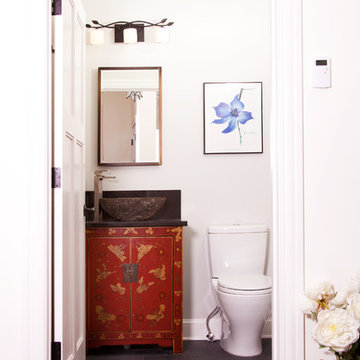
Barry Elz
Design ideas for a small transitional bathroom in Grand Rapids with furniture-like cabinets, red cabinets, a two-piece toilet, gray tile, stone tile, green walls, porcelain floors, a vessel sink and solid surface benchtops.
Design ideas for a small transitional bathroom in Grand Rapids with furniture-like cabinets, red cabinets, a two-piece toilet, gray tile, stone tile, green walls, porcelain floors, a vessel sink and solid surface benchtops.
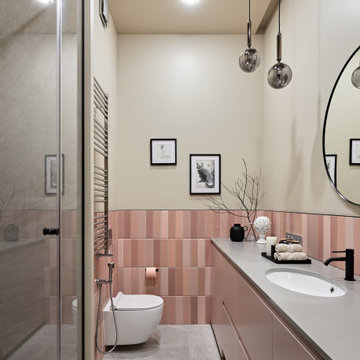
Ванная комната с душевой и розовой плиткой.
Photo of a mid-sized contemporary bathroom in Saint Petersburg with flat-panel cabinets, red cabinets, an alcove shower, pink tile, ceramic tile, green walls, porcelain floors, an undermount sink, solid surface benchtops, grey floor, a hinged shower door and grey benchtops.
Photo of a mid-sized contemporary bathroom in Saint Petersburg with flat-panel cabinets, red cabinets, an alcove shower, pink tile, ceramic tile, green walls, porcelain floors, an undermount sink, solid surface benchtops, grey floor, a hinged shower door and grey benchtops.
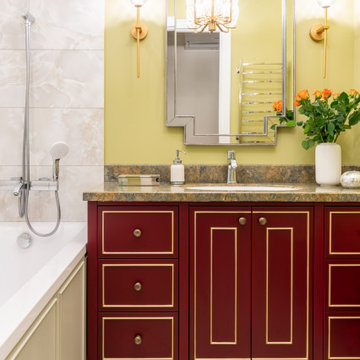
Design ideas for a mid-sized traditional master bathroom in Moscow with raised-panel cabinets, red cabinets, an alcove tub, beige tile, porcelain tile, green walls, porcelain floors, an undermount sink, solid surface benchtops, beige floor, a shower curtain and brown benchtops.
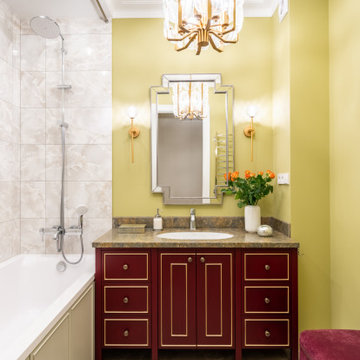
Design ideas for a mid-sized traditional master bathroom in Moscow with raised-panel cabinets, red cabinets, an alcove tub, beige tile, porcelain tile, green walls, porcelain floors, an undermount sink, solid surface benchtops, beige floor, a shower curtain and brown benchtops.
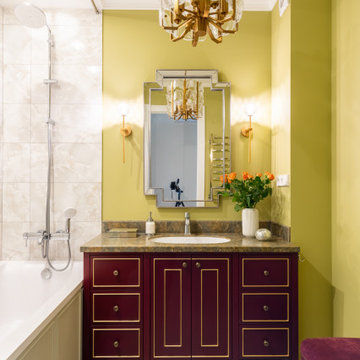
Mid-sized traditional master bathroom in Moscow with raised-panel cabinets, red cabinets, an alcove tub, beige tile, porcelain tile, green walls, porcelain floors, an undermount sink, solid surface benchtops, beige floor, a shower curtain and brown benchtops.
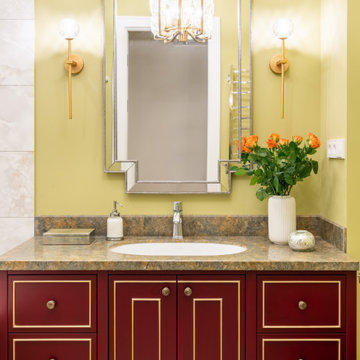
Inspiration for a mid-sized traditional master bathroom in Moscow with raised-panel cabinets, red cabinets, an alcove tub, beige tile, porcelain tile, green walls, porcelain floors, an undermount sink, solid surface benchtops, beige floor, a shower curtain and brown benchtops.
Bathroom Design Ideas with Red Cabinets and Green Walls
1