Bathroom Design Ideas with Red Cabinets and White Tile
Refine by:
Budget
Sort by:Popular Today
161 - 180 of 203 photos
Item 1 of 3
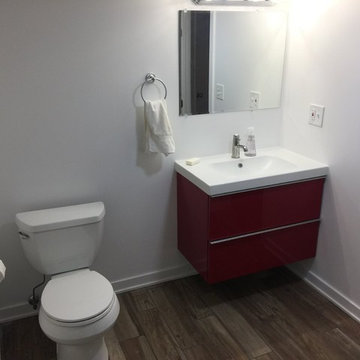
This is an example of a mid-sized traditional 3/4 bathroom in Chicago with flat-panel cabinets, red cabinets, an alcove shower, a one-piece toilet, white tile, subway tile, white walls, dark hardwood floors, a drop-in sink, solid surface benchtops, brown floor, an open shower and white benchtops.
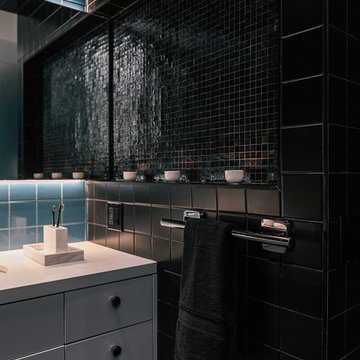
Transitional bathroom in San Francisco with flat-panel cabinets, red cabinets, an undermount tub, an open shower, a one-piece toilet, white tile, ceramic tile, blue walls, porcelain floors, an undermount sink, engineered quartz benchtops, grey floor, an open shower and white benchtops.
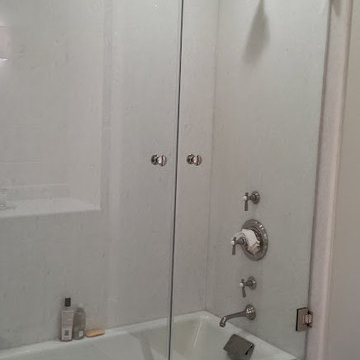
Photo of a master bathroom in St Louis with beaded inset cabinets, red cabinets, a shower/bathtub combo, white tile, stone slab, pink walls and marble benchtops.
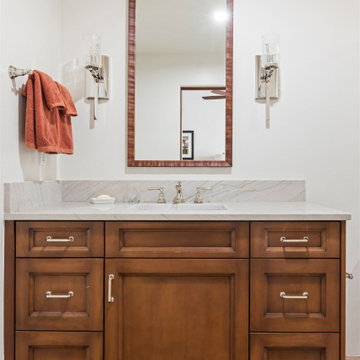
Photo of a mid-sized transitional kids bathroom in Phoenix with recessed-panel cabinets, red cabinets, an alcove shower, a one-piece toilet, white tile, subway tile, beige walls, porcelain floors, a drop-in sink, engineered quartz benchtops, beige floor, a hinged shower door, white benchtops, a laundry, a single vanity and a built-in vanity.
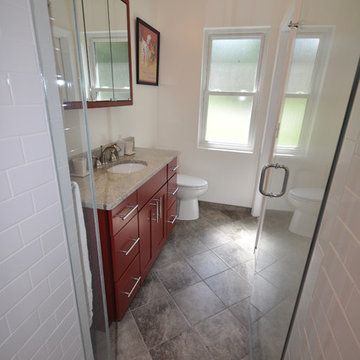
Jessie Dimig
Mid-sized transitional master bathroom in DC Metro with flat-panel cabinets, red cabinets, an alcove shower, white tile, subway tile, white walls, ceramic floors, an undermount sink and granite benchtops.
Mid-sized transitional master bathroom in DC Metro with flat-panel cabinets, red cabinets, an alcove shower, white tile, subway tile, white walls, ceramic floors, an undermount sink and granite benchtops.
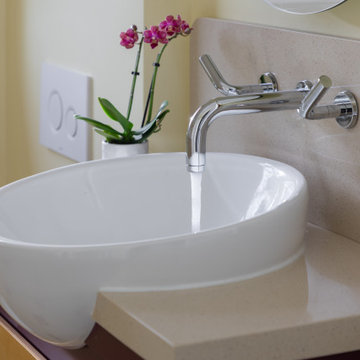
This tiny bathroom is inspired by the Frank Lloyd Wright design of the women's restrooms at the Monona Terrace Convention Center in Madison WI
Inspiration for a small midcentury bathroom in San Francisco with flat-panel cabinets, red cabinets, a wall-mount toilet, white tile, ceramic tile, yellow walls, porcelain floors, a vessel sink, engineered quartz benchtops, beige floor, a hinged shower door, beige benchtops, a niche, a single vanity and a floating vanity.
Inspiration for a small midcentury bathroom in San Francisco with flat-panel cabinets, red cabinets, a wall-mount toilet, white tile, ceramic tile, yellow walls, porcelain floors, a vessel sink, engineered quartz benchtops, beige floor, a hinged shower door, beige benchtops, a niche, a single vanity and a floating vanity.
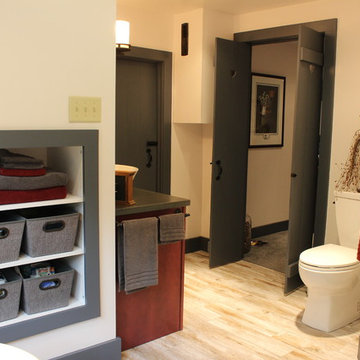
Bathroom completes an 1890's Salt Box Room.
This is an example of a mid-sized master wet room bathroom in Other with shaker cabinets, red cabinets, a two-piece toilet, white tile, porcelain tile, grey walls, ceramic floors, a vessel sink, solid surface benchtops, an open shower and black benchtops.
This is an example of a mid-sized master wet room bathroom in Other with shaker cabinets, red cabinets, a two-piece toilet, white tile, porcelain tile, grey walls, ceramic floors, a vessel sink, solid surface benchtops, an open shower and black benchtops.
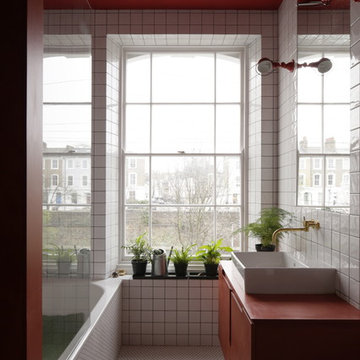
Our red bathroom located in the first floor. Tiling design and bespoke cabinetry. Photo by Lewis Khan
Inspiration for a mid-sized contemporary kids bathroom in London with furniture-like cabinets, red cabinets, a drop-in tub, a shower/bathtub combo, a one-piece toilet, white tile, ceramic tile, red walls, ceramic floors, wood benchtops, white floor, an open shower, red benchtops and a pedestal sink.
Inspiration for a mid-sized contemporary kids bathroom in London with furniture-like cabinets, red cabinets, a drop-in tub, a shower/bathtub combo, a one-piece toilet, white tile, ceramic tile, red walls, ceramic floors, wood benchtops, white floor, an open shower, red benchtops and a pedestal sink.
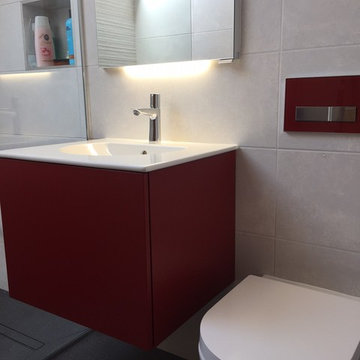
This is an example of a mid-sized modern 3/4 bathroom in Dorset with flat-panel cabinets, red cabinets, an open shower, a wall-mount toilet, white tile, ceramic tile, porcelain floors and a wall-mount sink.
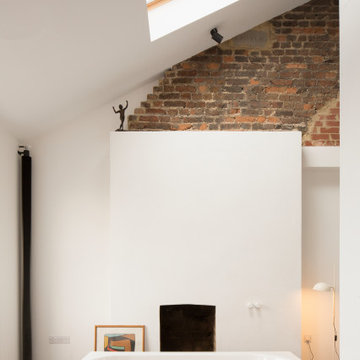
Inspiration for an industrial bathroom in London with red cabinets, white tile and red benchtops.
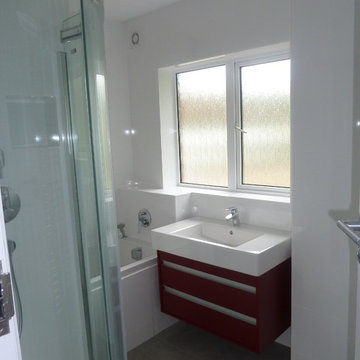
Loft Conversion in Private Residence
The property is a 1930’s detached red brick house is located on the northern edge of Chichester.
The loft conversion provides two bedrooms and an additional bathroom, with dormer windows to the rear and roof lights to the front of the property. Access was provided by inserting a new stair directly above the existing stair from ground to first floor.
In addition, internal alterations to the first floor included the removal of the existing chimney breasts to provide an increase in floor space and the upgrading of the two first floor bathrooms.
Further structural alterations at ground floor were completed to accommodate the first floor alterations.
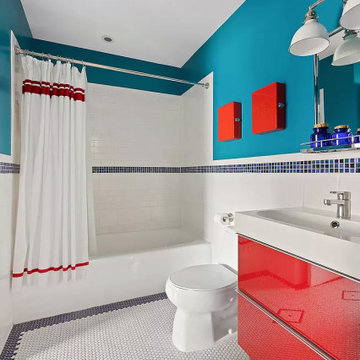
Mid-sized modern kids bathroom in New York with flat-panel cabinets, red cabinets, an alcove tub, a shower/bathtub combo, a one-piece toilet, white tile, ceramic tile, blue walls, porcelain floors, a wall-mount sink, solid surface benchtops, white floor, a shower curtain, white benchtops, a single vanity and a freestanding vanity.
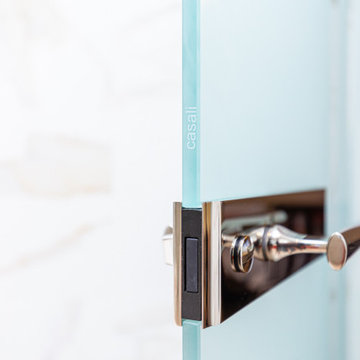
This three-bedroom, four-and-a-half-bath ultra-modern home with a library, family room, and traditional Japanese tatami room shows off stunning views of Bodega Bay. The kitchen with Aran Cucine cabinets from the Erika collection in Fenix Doha Bronze (base) and the Bijou collection in matte cream glass (wall) with aluminum c-channel integrated handles and a PVC aluminum toe kick. Aran Cucine cabinets were also used in the laundry room, master bathroom, library, and linen closet.
The children’s and guest bathrooms feature vanities from BMT Bagni and GB Group. The family room, master closet, and guest closet are designed with furniture from Pianca. Casali provided swing and sliding glass doors throughout, with grand sliding doors for the kitchen and tatami room.
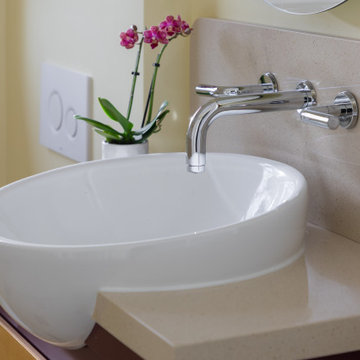
This tiny bathroom is inspired by the Frank Lloyd Wright design of the women's restrooms at the Monona Terrace Convention Center in Madison WI
Design ideas for a small midcentury bathroom in San Francisco with flat-panel cabinets, red cabinets, a wall-mount toilet, white tile, ceramic tile, yellow walls, porcelain floors, a vessel sink, engineered quartz benchtops, beige floor, a hinged shower door, beige benchtops, a niche, a single vanity and a floating vanity.
Design ideas for a small midcentury bathroom in San Francisco with flat-panel cabinets, red cabinets, a wall-mount toilet, white tile, ceramic tile, yellow walls, porcelain floors, a vessel sink, engineered quartz benchtops, beige floor, a hinged shower door, beige benchtops, a niche, a single vanity and a floating vanity.
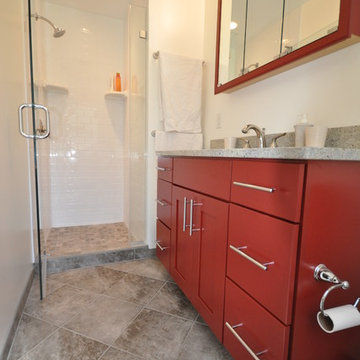
Jessie Dimig
Mid-sized transitional master bathroom in DC Metro with flat-panel cabinets, red cabinets, an alcove shower, white tile, subway tile, white walls, ceramic floors, an undermount sink and granite benchtops.
Mid-sized transitional master bathroom in DC Metro with flat-panel cabinets, red cabinets, an alcove shower, white tile, subway tile, white walls, ceramic floors, an undermount sink and granite benchtops.
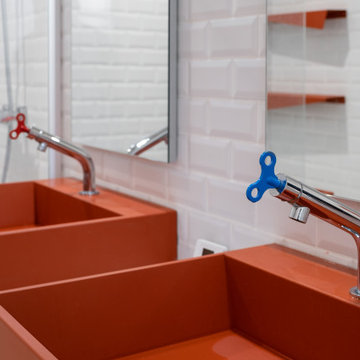
Design ideas for a large industrial kids bathroom in Toulouse with flat-panel cabinets, red cabinets, a curbless shower, a wall-mount toilet, white tile, subway tile, white walls, ceramic floors, an undermount sink, beige floor, an open shower, red benchtops, a double vanity and a floating vanity.

Inspiration for a mid-sized midcentury 3/4 bathroom in Denver with flat-panel cabinets, red cabinets, a one-piece toilet, white tile, ceramic tile, white walls, ceramic floors, an undermount sink, engineered quartz benchtops, black benchtops, a single vanity, a freestanding vanity and wallpaper.
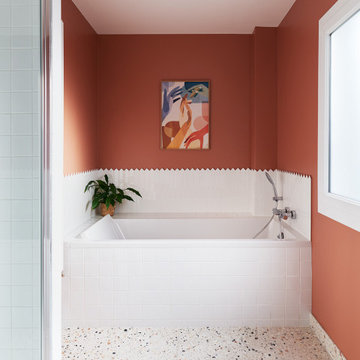
Large contemporary master bathroom in Paris with beaded inset cabinets, red cabinets, an undermount tub, a curbless shower, white tile, ceramic tile, red walls, terrazzo floors, a drop-in sink, a hinged shower door, red benchtops, a double vanity, a freestanding vanity and multi-coloured floor.

Photo of a large contemporary master bathroom in Paris with red cabinets, an undermount tub, white tile, ceramic tile, red walls, terrazzo floors, a drop-in sink, multi-coloured floor, red benchtops, a double vanity, a freestanding vanity and flat-panel cabinets.
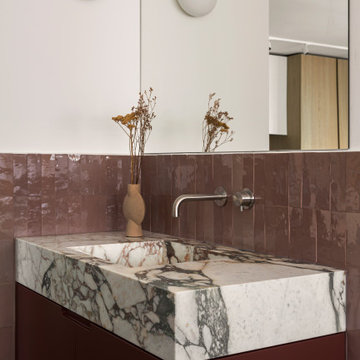
Bagno piano attico: pavimento in parquet, rivestimento pareti in piastrelle zellige colore rosa/rosso, rivestimento della vasca e piano lavabo in marmo breccia viola
Bathroom Design Ideas with Red Cabinets and White Tile
9