All Toilets Bathroom Design Ideas with Red Floor
Refine by:
Budget
Sort by:Popular Today
41 - 60 of 361 photos
Item 1 of 3
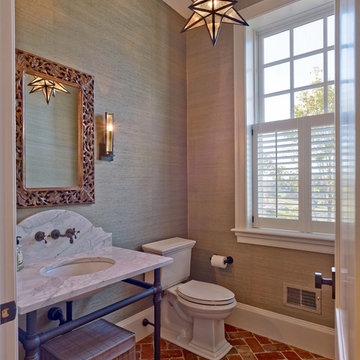
This is an example of a small traditional 3/4 bathroom in Philadelphia with a two-piece toilet, brown walls, brick floors, an undermount sink, marble benchtops and red floor.
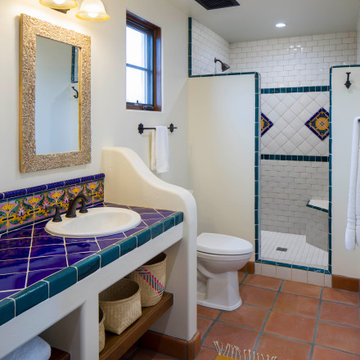
Inspiration for a bathroom in Santa Barbara with open cabinets, white cabinets, multi-coloured tile, white walls, terra-cotta floors, tile benchtops, red floor, multi-coloured benchtops, a shower seat, a built-in vanity, an alcove shower, a one-piece toilet, ceramic tile and an open shower.
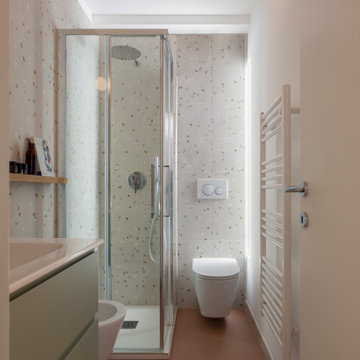
Vista sul bagno.
Anche qui è stato necessario ottimizzare gli spazi il più possibile.
Il mobile bagno della Compab è capiente e una piccola mensola realizzata dal falegname aumenta lo spazio a disposizione.
Le piastrelle a parete sono le Microlab Familiar della Micro.
A terra invece il pavimento è della Marca Corona, serie Overclay cotto.
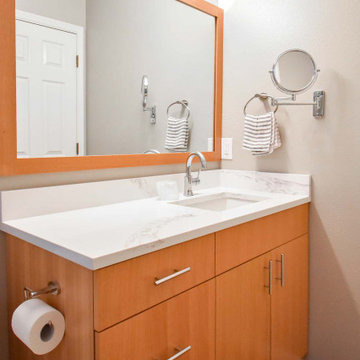
Two matching bathrooms in modern townhouse. Walk in tile shower with white subway tile, small corner step, and glass enclosure. Flat panel wood vanity with quartz countertops, undermount sink, and modern fixtures. Second bath has matching features with single sink and bath tub shower combination.
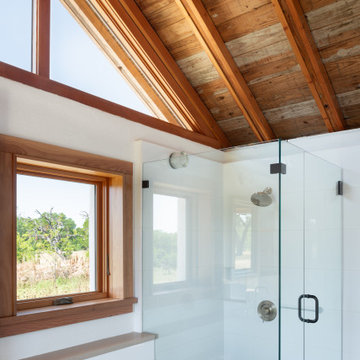
The redesign includes a bathroom with white ceramic wall tiles, brick floors, a glass shower, and views of the surrounding landscape.
Photo of a small master bathroom in Austin with dark wood cabinets, a corner shower, a one-piece toilet, white tile, subway tile, white walls, brick floors, an undermount sink, solid surface benchtops, red floor, a hinged shower door, grey benchtops, a single vanity, a built-in vanity and exposed beam.
Photo of a small master bathroom in Austin with dark wood cabinets, a corner shower, a one-piece toilet, white tile, subway tile, white walls, brick floors, an undermount sink, solid surface benchtops, red floor, a hinged shower door, grey benchtops, a single vanity, a built-in vanity and exposed beam.
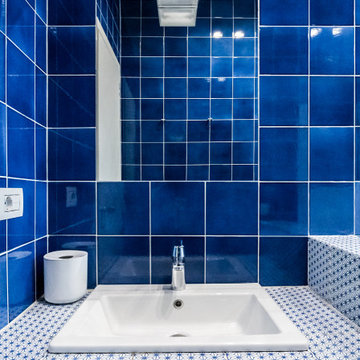
Inspiration for a large contemporary master bathroom in Milan with flat-panel cabinets, white cabinets, a drop-in tub, a two-piece toilet, blue tile, ceramic tile, white walls, ceramic floors, a drop-in sink, tile benchtops, red floor, blue benchtops, a single vanity and a built-in vanity.
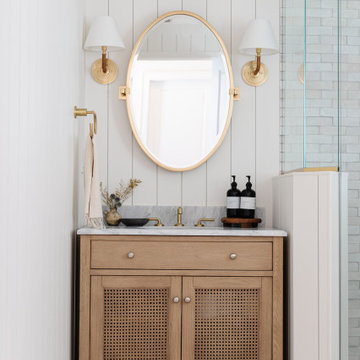
A dated pool house bath at a historic Winter Park home had a remodel to add charm and warmth that it desperately needed.
This is an example of a mid-sized transitional bathroom in Orlando with light wood cabinets, a corner shower, a two-piece toilet, white tile, terra-cotta tile, white walls, brick floors, marble benchtops, red floor, a hinged shower door, grey benchtops, a single vanity, a freestanding vanity and planked wall panelling.
This is an example of a mid-sized transitional bathroom in Orlando with light wood cabinets, a corner shower, a two-piece toilet, white tile, terra-cotta tile, white walls, brick floors, marble benchtops, red floor, a hinged shower door, grey benchtops, a single vanity, a freestanding vanity and planked wall panelling.
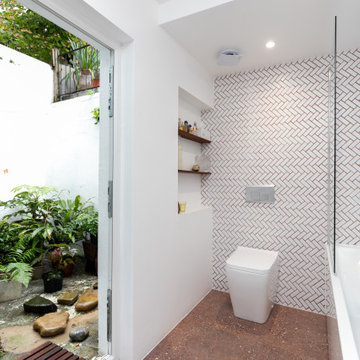
The door opens to a courtyard with green plants, we added an outside shower, giving a feel of exotic touch in the summer or through the year.
This is an example of a small modern kids bathroom in Sussex with brown cabinets, a freestanding tub, a shower/bathtub combo, a wall-mount toilet, white tile, ceramic tile, white walls, terrazzo floors, a wall-mount sink, solid surface benchtops, red floor, a hinged shower door, white benchtops, a single vanity, a built-in vanity, recessed and brick walls.
This is an example of a small modern kids bathroom in Sussex with brown cabinets, a freestanding tub, a shower/bathtub combo, a wall-mount toilet, white tile, ceramic tile, white walls, terrazzo floors, a wall-mount sink, solid surface benchtops, red floor, a hinged shower door, white benchtops, a single vanity, a built-in vanity, recessed and brick walls.
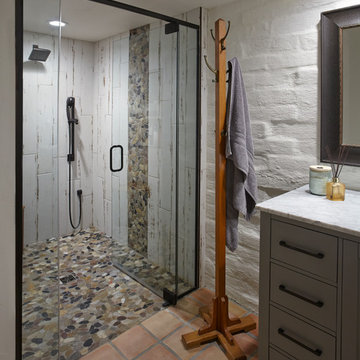
Robin Stancliff photo credits. My client’s main focus for this bathroom was to create a wheelchair accessible shower while
maintaining a unique and rustic visual appeal. When we received this project, the majority of the
bathroom had already been destroyed, and the new vanity was already in place. Our main
contribution was the new ADA accessible shower. We decided to keep the Saltillo tile and brick
wall in the bathroom to keep some of the original Southwestern charm of the home, and create
a stone flooring for the base of the shower. By mixing a variety of colored stones and creating a
stone detail up the side of the shower, we were able to add a modern and fresh touch to the
shower. Aside from the stone detail, the sides of the shower are made up of rustic wood-look
porcelain which fits the overall aesthetic of the bathroom while still being easy to clean. To
accommodate a wheelchair, the shower is 5’ by 5’ with a 3’ door. The handheld bar at the back
of the shower is an ADA compliant bar which has levers so it can be easily maneuvered.
Overall, we aimed to create a sturdy structure for the shower that would hold up to various
disability needs while still remaining chic. By adding rustic details and thoughtful ADA compliant
components, this shower is useful and attractive.
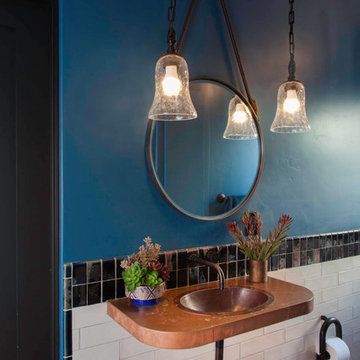
Gail Owen
Photo of a small eclectic bathroom in San Diego with an alcove shower, a one-piece toilet, black and white tile, ceramic tile, blue walls, terra-cotta floors, a drop-in sink, copper benchtops, red floor and a hinged shower door.
Photo of a small eclectic bathroom in San Diego with an alcove shower, a one-piece toilet, black and white tile, ceramic tile, blue walls, terra-cotta floors, a drop-in sink, copper benchtops, red floor and a hinged shower door.
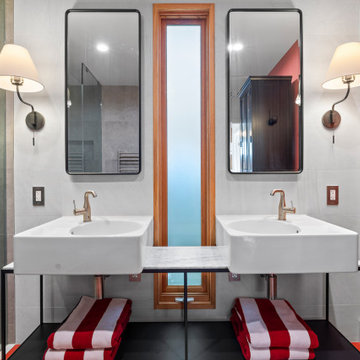
Complete Master Bathroom Remodel
Photo of a mid-sized modern master bathroom in Los Angeles with open cabinets, white cabinets, an alcove tub, an alcove shower, a one-piece toilet, gray tile, cement tile, grey walls, cement tiles, a vessel sink, engineered quartz benchtops, red floor, a hinged shower door, white benchtops, a niche, a double vanity and a freestanding vanity.
Photo of a mid-sized modern master bathroom in Los Angeles with open cabinets, white cabinets, an alcove tub, an alcove shower, a one-piece toilet, gray tile, cement tile, grey walls, cement tiles, a vessel sink, engineered quartz benchtops, red floor, a hinged shower door, white benchtops, a niche, a double vanity and a freestanding vanity.
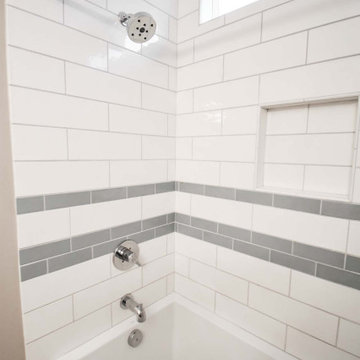
Two matching bathrooms in modern townhouse. Walk in tile shower with white subway tile, small corner step, and glass enclosure. Flat panel wood vanity with quartz countertops, undermount sink, and modern fixtures. Second bath has matching features with single sink and bath tub shower combination.
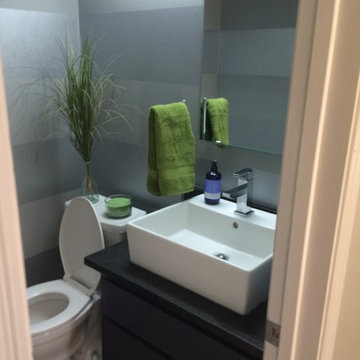
A small powder bathroom can be a real showstopper space for guests. Two different sheens of the same paint color creates a magnificent stripe pattern on the wall to make the room appear larger. A rectangular vessel sink adds height to the space.
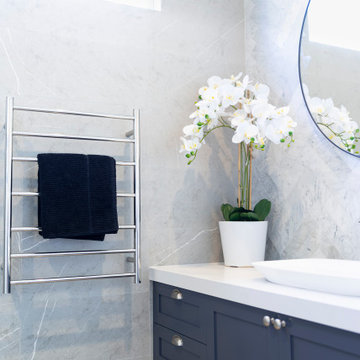
Design ideas for a mid-sized kids bathroom in Melbourne with shaker cabinets, blue cabinets, an open shower, a wall-mount toilet, gray tile, marble, white walls, ceramic floors, a vessel sink, engineered quartz benchtops, red floor, a hinged shower door, white benchtops, an enclosed toilet, a single vanity and a built-in vanity.
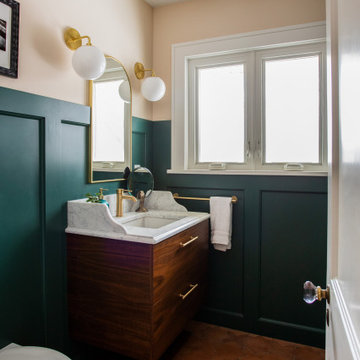
Mid-sized transitional 3/4 bathroom in Minneapolis with flat-panel cabinets, dark wood cabinets, an alcove shower, a wall-mount toilet, green tile, ceramic tile, green walls, ceramic floors, a drop-in sink, marble benchtops, red floor, a hinged shower door, white benchtops, a single vanity, a floating vanity and decorative wall panelling.
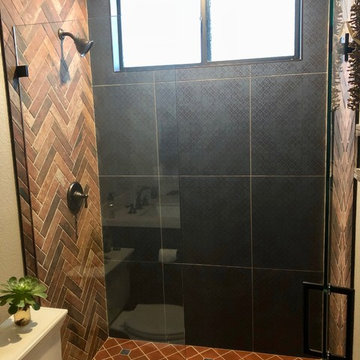
Design ideas for a small country 3/4 bathroom in San Diego with recessed-panel cabinets, brown cabinets, an open shower, a two-piece toilet, blue tile, terra-cotta tile, beige walls, terra-cotta floors, an undermount sink, red floor and a hinged shower door.

hand troweled tadelakt shower plaster
This is an example of a mid-sized mediterranean bathroom in San Francisco with flat-panel cabinets, brown cabinets, a double shower, a one-piece toilet, white tile, white walls, terra-cotta floors, an undermount sink, quartzite benchtops, red floor, black benchtops, a niche, a single vanity and a built-in vanity.
This is an example of a mid-sized mediterranean bathroom in San Francisco with flat-panel cabinets, brown cabinets, a double shower, a one-piece toilet, white tile, white walls, terra-cotta floors, an undermount sink, quartzite benchtops, red floor, black benchtops, a niche, a single vanity and a built-in vanity.
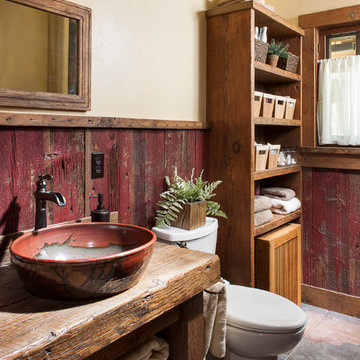
Bathroom, Longviews Studio Inc. Photographer
Inspiration for a small country bathroom in Other with open cabinets, brown cabinets, a two-piece toilet, beige walls, concrete floors, a vessel sink, wood benchtops and red floor.
Inspiration for a small country bathroom in Other with open cabinets, brown cabinets, a two-piece toilet, beige walls, concrete floors, a vessel sink, wood benchtops and red floor.
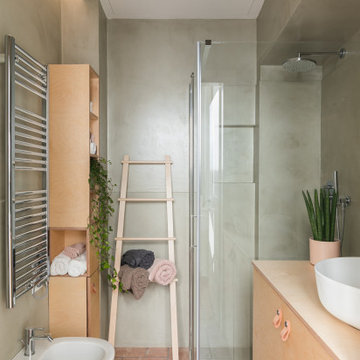
Interno Bagno, rivestito in resina color Salvia. Nicchie ricavate anch'esse trattate in resina. Arredo castomizzato e disegnato su misura con essenza di betulla. Maniclie in cuoio di Ikea.
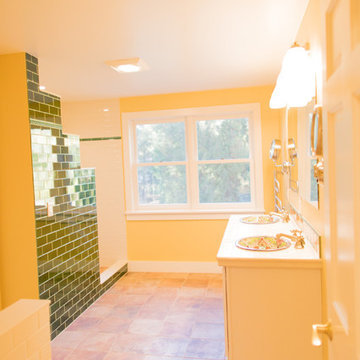
Inspiration for a large mediterranean master bathroom in Boston with white cabinets, a one-piece toilet, white tile, subway tile, yellow walls, terra-cotta floors, a drop-in sink, tile benchtops, red floor and an open shower.
All Toilets Bathroom Design Ideas with Red Floor
3