Bathroom Design Ideas with Red Tile and Red Walls
Refine by:
Budget
Sort by:Popular Today
141 - 160 of 168 photos
Item 1 of 3
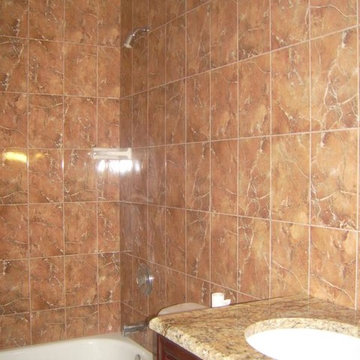
Photo of a mid-sized traditional 3/4 bathroom in Tampa with a drop-in sink, raised-panel cabinets, medium wood cabinets, granite benchtops, a drop-in tub, a shower/bathtub combo, a one-piece toilet, red tile, porcelain tile and red walls.
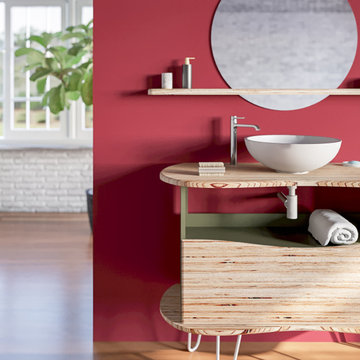
Notre Eugénie 110 (précisément 107 cm) est un meuble simple vasque posée pouvant accueillir toutes sortes de vasque à poser. Ce modèle très actuel et résolument design contemporain propose un très grand tiroir. Ce rangement rend “Eugénie 110” très fonctionnel. La collection EUGENIE est divisée en trois dimensions, tous en bois de baubuche. Le Baubuche est un bois de hêtre multiligne massif de fabrication allemande, éco-responsable. Ces multiples combinaisons de tiroirs et de dimensions de plateaux vous permettrons d’adapter les meubles de la collection “Eugénie” à votre espace salle de bain.
“Eugénie 110” n’est pas le seul meuble simple vasque posée des collections made in france UCDLT.
UCDLT propose ses propres vasques en marbre et résine pour vous accompagner dans votre choix.
Nos collections de meubles de salle de bain sont toutes “Fabriqué en France”.
Nos autres meubles simple vasque posée.
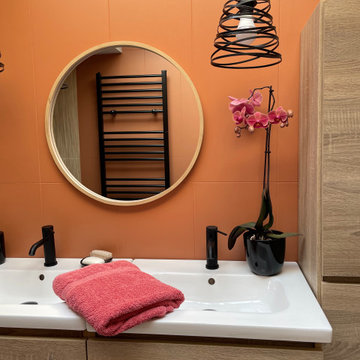
Salle de bain avec double vasque.
Des couleurs chaudes ont été choisies et des touches de noir apportées pour un côté sophistiqué.
Mid-sized mediterranean 3/4 bathroom with beaded inset cabinets, light wood cabinets, a curbless shower, red tile, red walls, ceramic floors, an undermount sink, wood benchtops, white floor, a shower curtain, brown benchtops, a shower seat, a double vanity and a freestanding vanity.
Mid-sized mediterranean 3/4 bathroom with beaded inset cabinets, light wood cabinets, a curbless shower, red tile, red walls, ceramic floors, an undermount sink, wood benchtops, white floor, a shower curtain, brown benchtops, a shower seat, a double vanity and a freestanding vanity.
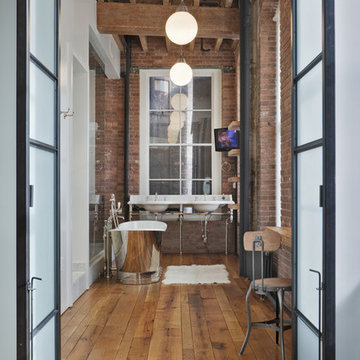
Photography by Eduard Hueber / archphoto
North and south exposures in this 3000 square foot loft in Tribeca allowed us to line the south facing wall with two guest bedrooms and a 900 sf master suite. The trapezoid shaped plan creates an exaggerated perspective as one looks through the main living space space to the kitchen. The ceilings and columns are stripped to bring the industrial space back to its most elemental state. The blackened steel canopy and blackened steel doors were designed to complement the raw wood and wrought iron columns of the stripped space. Salvaged materials such as reclaimed barn wood for the counters and reclaimed marble slabs in the master bathroom were used to enhance the industrial feel of the space.
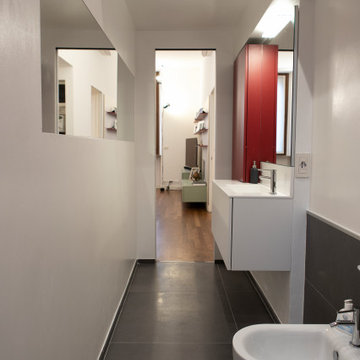
Progetto architettonico e Direzione lavori: arch. Valeria Federica Sangalli Gariboldi
General Contractor: ECO srl
Impresa edile: FR di Francesco Ristagno
Impianti elettrici: 3Wire
Impianti meccanici: ECO srl
Interior Artist: Paola Buccafusca
Fotografie: Federica Antonelli
Arredamento: Cavallini Linea C
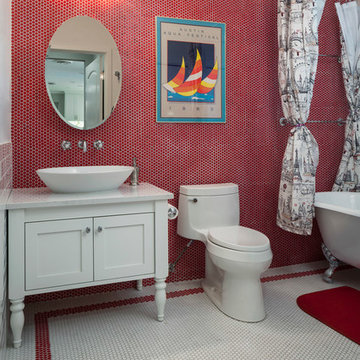
Designer: Jameson Interiors
Contractor: A.R. Lucas Construction
Tile installation: Paul Adams
Photography: Andrea Calo
This is an example of a mid-sized eclectic master bathroom in Austin with shaker cabinets, white cabinets, a claw-foot tub, a one-piece toilet, red tile, ceramic tile, red walls, ceramic floors, a vessel sink, solid surface benchtops and a shower/bathtub combo.
This is an example of a mid-sized eclectic master bathroom in Austin with shaker cabinets, white cabinets, a claw-foot tub, a one-piece toilet, red tile, ceramic tile, red walls, ceramic floors, a vessel sink, solid surface benchtops and a shower/bathtub combo.
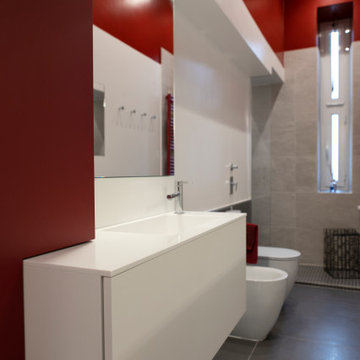
Progetto architettonico e Direzione lavori: arch. Valeria Federica Sangalli Gariboldi
General Contractor: ECO srl
Impresa edile: FR di Francesco Ristagno
Impianti elettrici: 3Wire
Impianti meccanici: ECO srl
Interior Artist: Paola Buccafusca
Fotografie: Federica Antonelli
Arredamento: Cavallini Linea C
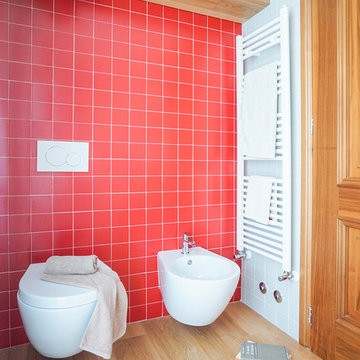
Photo of a small contemporary 3/4 bathroom in Florence with a wall-mount toilet, red tile, red walls, light hardwood floors, beige floor and ceramic tile.
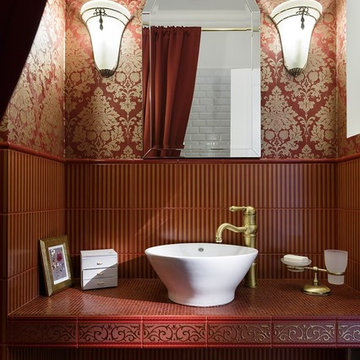
Фотограф Иван Сорокин
Traditional bathroom in Other with red tile, red walls, a vessel sink, tile benchtops and open cabinets.
Traditional bathroom in Other with red tile, red walls, a vessel sink, tile benchtops and open cabinets.
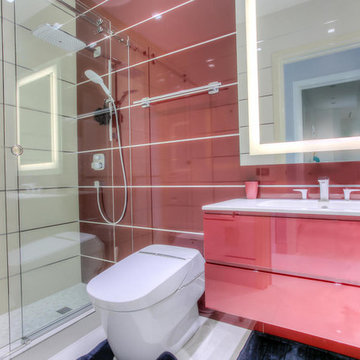
This is an example of a mid-sized contemporary 3/4 bathroom in Miami with flat-panel cabinets, red cabinets, an alcove shower, a one-piece toilet, red tile, porcelain tile, red walls, porcelain floors, an integrated sink and solid surface benchtops.
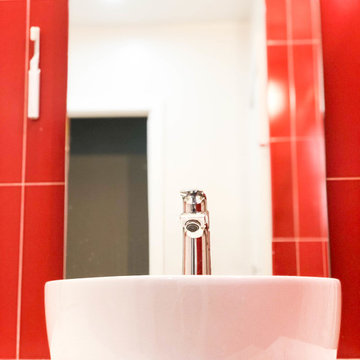
Mt. Washington, CA - Complete Bathroom remodel
Installation of tile / backsplash, plumbing, vanity, mirror and a fresh paint to finish.
Mid-sized modern master bathroom in Los Angeles with open cabinets, white cabinets, a two-piece toilet, red tile, ceramic tile, red walls, a vessel sink, quartzite benchtops, white benchtops, a shower curtain, a niche, a single vanity, a floating vanity, an alcove tub and an alcove shower.
Mid-sized modern master bathroom in Los Angeles with open cabinets, white cabinets, a two-piece toilet, red tile, ceramic tile, red walls, a vessel sink, quartzite benchtops, white benchtops, a shower curtain, a niche, a single vanity, a floating vanity, an alcove tub and an alcove shower.
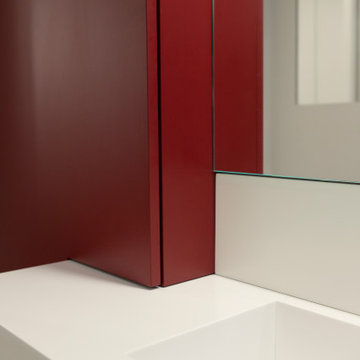
Progetto architettonico e Direzione lavori: arch. Valeria Federica Sangalli Gariboldi
General Contractor: ECO srl
Impresa edile: FR di Francesco Ristagno
Impianti elettrici: 3Wire
Impianti meccanici: ECO srl
Interior Artist: Paola Buccafusca
Fotografie: Federica Antonelli
Arredamento: Cavallini Linea C
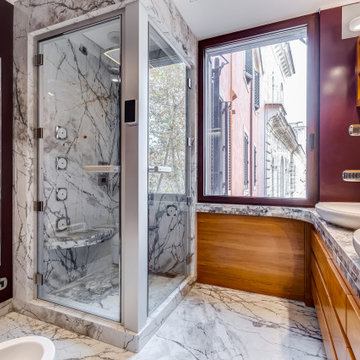
Bagno: doccia angolare e lavabi. Doccia con sedile e finitura in marmo grigio, pareti dipinte in rosso Farrow & Ball "Brinjal". Piano in marmo, doppi lavelli e mobili in teak.
---
Bathroom: corner shower and sinks. Shower seat and finishing in Gray marble, walls painted in "Brinjal" Farrow&Ball aubergine-color. Marble top and teak furniture.
---
Photographer: Luca Tranquilli
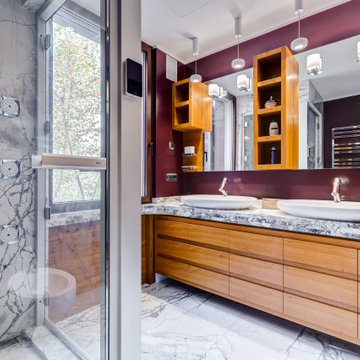
Bagno: angolo sanitari. Tinta Farrow & Ball e scorrevole Rimadesio. Sullo sfondo, connettivo con parquet in rovere e palissandro, soggiorno in tinta grigio scuro e pavimento marmoreo nero-bianco-grigio.
---
Bathroom: WC & bidet corner. "Brinjal" Farrow&Ball aubergine-color bathroom, sliding door (in bathroom), oak & rosewood parquet in connection space, black & white marble floor, gray paintings (living).
---
Omaggio allo stile italiano degli anni Quaranta, sostenuto da impianti di alto livello.
---
A tribute to the Italian style of the Forties, supported by state-of-the-art tech systems.
---
Photographer: Luca Tranquilli
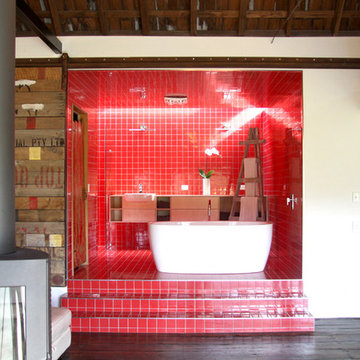
Great big old shed turned into self-contained guest accommodation in the Huon Valley, Tasmania.
All photographs by Perversi-Brooks Architects.
Photo of a large country master bathroom in Hobart with open cabinets, light wood cabinets, a freestanding tub, an open shower, a one-piece toilet, red tile, ceramic tile, red walls, ceramic floors, a drop-in sink, wood benchtops, red floor and an open shower.
Photo of a large country master bathroom in Hobart with open cabinets, light wood cabinets, a freestanding tub, an open shower, a one-piece toilet, red tile, ceramic tile, red walls, ceramic floors, a drop-in sink, wood benchtops, red floor and an open shower.
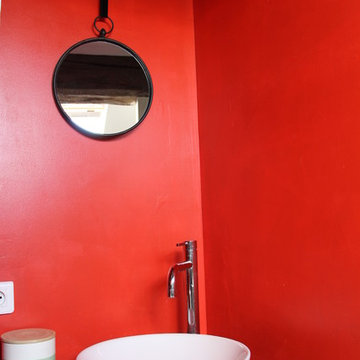
Design ideas for a small contemporary master bathroom in Toulouse with a curbless shower, red tile, red walls, laminate floors, a drop-in sink, laminate benchtops, grey floor and grey benchtops.
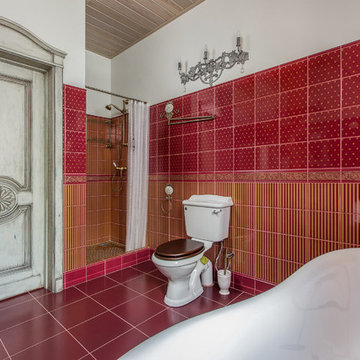
Design ideas for a traditional master bathroom in Other with red tile, red walls, an alcove shower and a two-piece toilet.
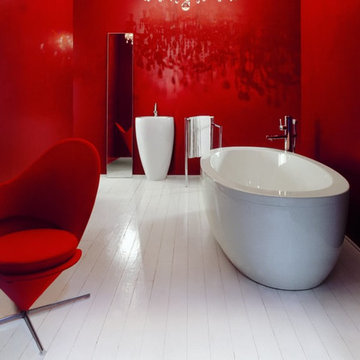
This is an example of a mid-sized contemporary master bathroom in Surrey with a freestanding tub, a wall-mount toilet, ceramic tile, solid surface benchtops, red tile, red walls, a pedestal sink and painted wood floors.
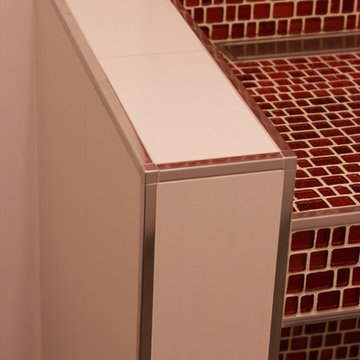
Schluter trim used to protect edges of tile.
Photo of a mid-sized contemporary bathroom in Vancouver with red tile, glass sheet wall, red walls, porcelain floors, tile benchtops and grey floor.
Photo of a mid-sized contemporary bathroom in Vancouver with red tile, glass sheet wall, red walls, porcelain floors, tile benchtops and grey floor.
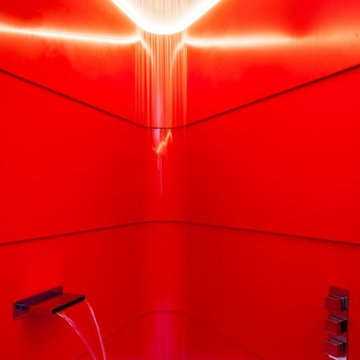
Jessica at Stolon Design
Design ideas for a contemporary bathroom in Buckinghamshire with solid surface benchtops, red tile, a drop-in tub, a curbless shower and red walls.
Design ideas for a contemporary bathroom in Buckinghamshire with solid surface benchtops, red tile, a drop-in tub, a curbless shower and red walls.
Bathroom Design Ideas with Red Tile and Red Walls
8