Bathroom Design Ideas with Red Walls and Ceramic Floors
Refine by:
Budget
Sort by:Popular Today
81 - 100 of 354 photos
Item 1 of 3
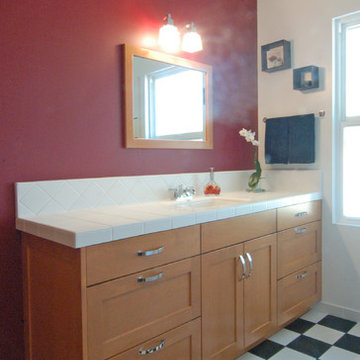
A bath with POP! The checkerboard floor and red wall are a great wake-me-up on those foggy coastal mornings.
Wood-Mode Fine Custom Cabinetry: Brookhaven's Colony
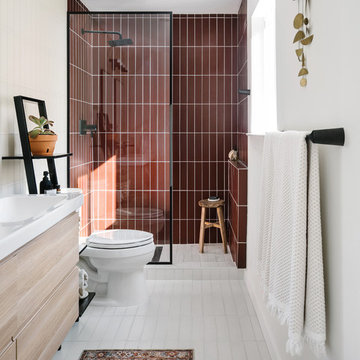
A modern glass tile bathroom takes Chase and Lauren Daniel's Austin home form 70s throwback to chic and sophisticated escape.
FIRECLAY GLASS TILE SHOWN
3x12 Glass Tiles in Pheasant and Sparrow Matte
FIRECLAY CERAMIC TILE SHOWN
3x12 Ceramic Tiles in Halite
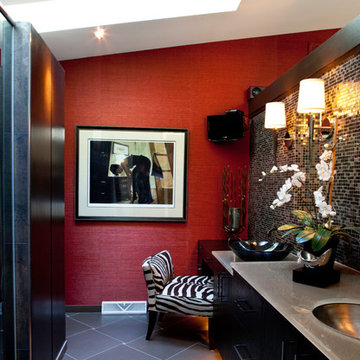
This is an example of a mid-sized transitional wet room bathroom in Milwaukee with flat-panel cabinets, multi-coloured tile, mosaic tile, red walls, ceramic floors, an undermount sink, engineered quartz benchtops, grey floor and a hinged shower door.
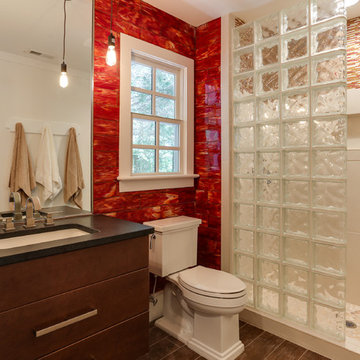
This homeowner has long since moved away from his family farm but still visits often and thought it was time to fix up this little house that had been neglected for years. He brought home ideas and objects he was drawn to from travels around the world and allowed a team of us to help bring them together in this old family home that housed many generations through the years. What it grew into is not your typical 150 year old NC farm house but the essence is still there and shines through in the original wood and beams in the ceiling and on some of the walls, old flooring, re-purposed objects from the farm and the collection of cherished finds from his travels.
Photos by Tad Davis Photography
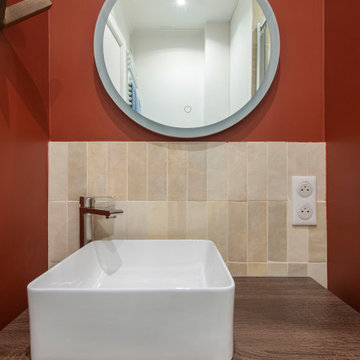
Notre cliente venait de faire l’acquisition d’un appartement au charme parisien. On y retrouve de belles moulures, un parquet à l’anglaise et ce sublime poêle en céramique. Néanmoins, le bien avait besoin d’un coup de frais et une adaptation aux goûts de notre cliente !
Dans l’ensemble, nous avons travaillé sur des couleurs douces. L’exemple le plus probant : la cuisine. Elle vient se décliner en plusieurs bleus clairs. Notre cliente souhaitant limiter la propagation des odeurs, nous l’avons fermée avec une porte vitrée. Son style vient faire écho à la verrière du bureau afin de souligner le caractère de l’appartement.
Le bureau est une création sur-mesure. A mi-chemin entre le bureau et la bibliothèque, il est un coin idéal pour travailler sans pour autant s’isoler. Ouvert et avec sa verrière, il profite de la lumière du séjour où la luminosité est maximisée grâce aux murs blancs.
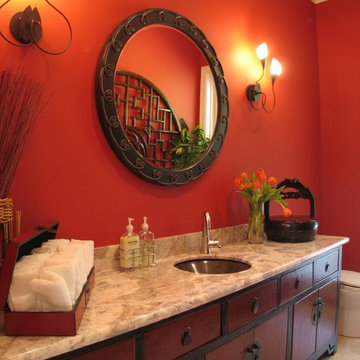
Architect- Marc Taron
Contractor- Thad Henry
Landscape Architect- irvin Higashi
Photo of a mid-sized asian 3/4 bathroom in Hawaii with furniture-like cabinets, distressed cabinets, red walls, ceramic floors, an undermount sink, granite benchtops and beige floor.
Photo of a mid-sized asian 3/4 bathroom in Hawaii with furniture-like cabinets, distressed cabinets, red walls, ceramic floors, an undermount sink, granite benchtops and beige floor.
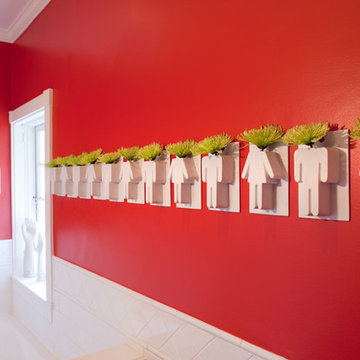
I participated in a designer show house a few years ago. The room that I selected was this bathroom. Since the homeowners did not want to redo the bathroom, I was left with the challenge of decorating the space with a memorable scheme. What could be more perfect than wall vases of men and women with bright green spider mums for their heads. The red walls really made the space. Wall vases with lime green mums. Photo by Bealer Photographic Arts.
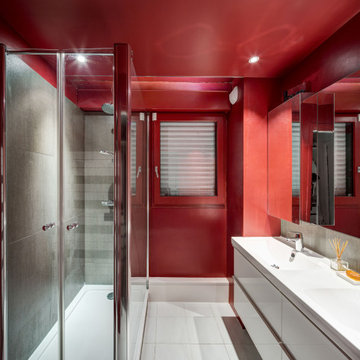
Photo of a mid-sized contemporary master bathroom in Paris with flat-panel cabinets, white cabinets, a double shower, a two-piece toilet, gray tile, ceramic tile, red walls, ceramic floors, a wall-mount sink, white floor, a hinged shower door, white benchtops, a double vanity and a floating vanity.
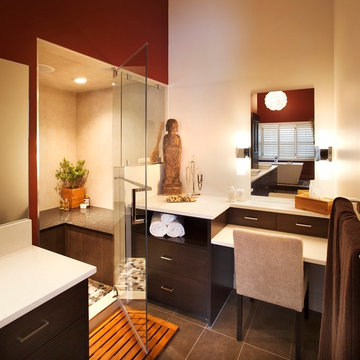
A luxurious spa ensuite with a asianinspired taste. A custom shower enclosed with a frameless glass.
This is an example of a large asian master bathroom in Calgary with a vessel sink, flat-panel cabinets, dark wood cabinets, solid surface benchtops, a freestanding tub, a double shower, a two-piece toilet, beige tile, ceramic tile, red walls and ceramic floors.
This is an example of a large asian master bathroom in Calgary with a vessel sink, flat-panel cabinets, dark wood cabinets, solid surface benchtops, a freestanding tub, a double shower, a two-piece toilet, beige tile, ceramic tile, red walls and ceramic floors.
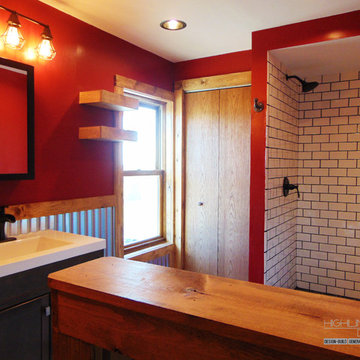
Travis Burris w/ Highline Designs
Mid-sized country 3/4 bathroom in Milwaukee with shaker cabinets, dark wood cabinets, an open shower, a two-piece toilet, black and white tile, ceramic tile, red walls, ceramic floors and marble benchtops.
Mid-sized country 3/4 bathroom in Milwaukee with shaker cabinets, dark wood cabinets, an open shower, a two-piece toilet, black and white tile, ceramic tile, red walls, ceramic floors and marble benchtops.
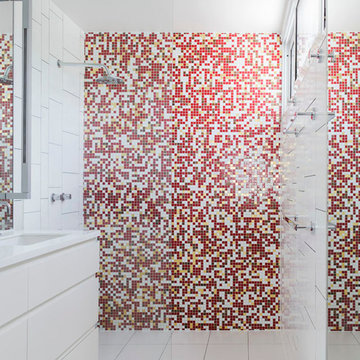
Rory Gardiner
Photo of a small contemporary bathroom in Melbourne with white cabinets, solid surface benchtops, an open shower, white tile, ceramic tile, red walls and ceramic floors.
Photo of a small contemporary bathroom in Melbourne with white cabinets, solid surface benchtops, an open shower, white tile, ceramic tile, red walls and ceramic floors.
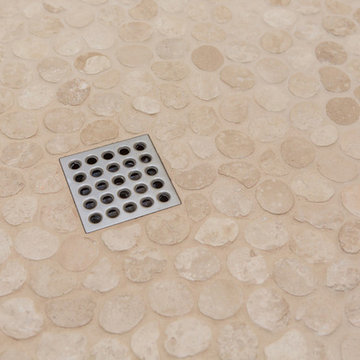
For this small cottage near Bush Park in Salem, we redesigned the kitchen, pantry and laundry room configuration to provide more efficient storage and workspace while keeping the integrity and historical accuracy of the home. In the bathroom we improved the skylight in the shower, installed custom glass doors and set the tile in a herringbone pattern to create an expansive feel that continues to reflect the home’s era. In addition to the kitchen and bathroom remodel, we updated the furnace, created a vibrant custom fireplace mantel in the living room, and rebuilt the front steps and porch overhang.
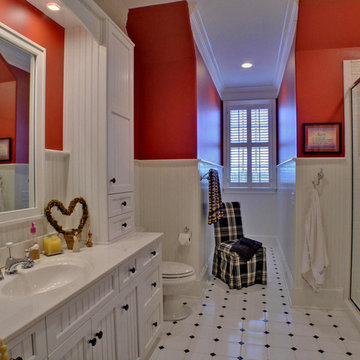
Inspiration for a mid-sized arts and crafts kids bathroom in Atlanta with recessed-panel cabinets, white cabinets, an alcove shower, a two-piece toilet, beige tile, ceramic tile, red walls, ceramic floors, an integrated sink and granite benchtops.
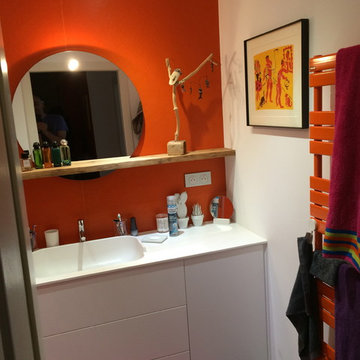
étagère bois vieilli, miroir débouchant, radiateur coloris assorti
Design ideas for a mid-sized modern 3/4 bathroom in Strasbourg with ceramic floors, solid surface benchtops, white cabinets, red walls and an integrated sink.
Design ideas for a mid-sized modern 3/4 bathroom in Strasbourg with ceramic floors, solid surface benchtops, white cabinets, red walls and an integrated sink.
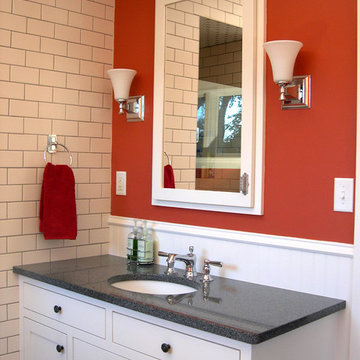
The bright red wall color is a fun, energetic way to start and end each day. Since the bathroom was mostly white, the wall color needed to make a stark contrast.
The vanity was a custom, furniture-style piece, made by a cabinet maker. Being the only storage in the bathroom, even the center drawers were allowed to function, providing enough storage for toothpaste and hairbrushes.
To the left of the vanity (and reflected in the medicine cabinet) is the alcove shower.
The medicine cabinet itself is extra tall and built between the wall studs, allowing just enough storage without protruding from the wall.
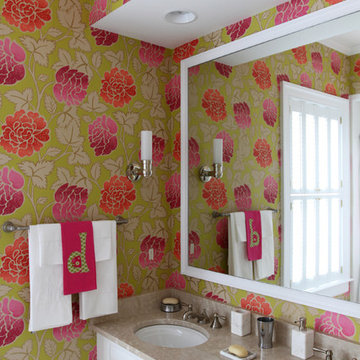
This is an example of a mid-sized traditional kids bathroom in Jacksonville with raised-panel cabinets, white cabinets, an alcove tub, an alcove shower, a two-piece toilet, white tile, cement tile, red walls, ceramic floors, an undermount sink and marble benchtops.
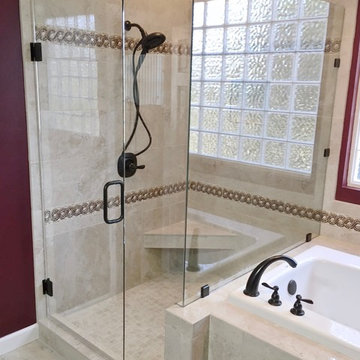
Frameless shower glass with a buttress wall on the right side. Customer chose a C-Pull in an Oil Rubbed Bronze finish. Photo ©Clinton Glass Company, Knoxville, TN.
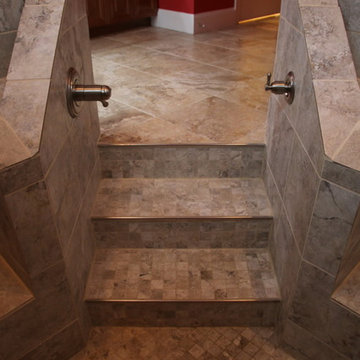
This part of the addition extended the master bath back 2'.
The crawl space was tall enough to create a sunken tub/ shower area that was 21" deep. The total shower was 6'x6'. Once the benches and the steps were in the base was about 4'x4'.
Schluter shower pan system was used including the special drain.
Photos by David Tyson
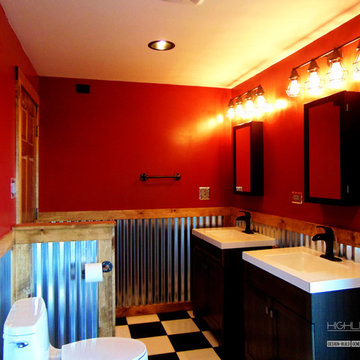
Travis Burris w/ Highline Designs
Mid-sized country 3/4 bathroom in Milwaukee with shaker cabinets, dark wood cabinets, an open shower, a two-piece toilet, black and white tile, ceramic tile, red walls, ceramic floors and marble benchtops.
Mid-sized country 3/4 bathroom in Milwaukee with shaker cabinets, dark wood cabinets, an open shower, a two-piece toilet, black and white tile, ceramic tile, red walls, ceramic floors and marble benchtops.
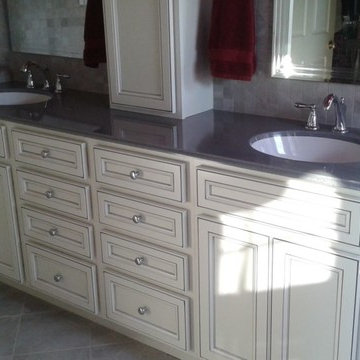
Inspiration for a mid-sized traditional master bathroom in Philadelphia with raised-panel cabinets, white cabinets, ceramic floors, an undermount sink, grey floor, grey benchtops and red walls.
Bathroom Design Ideas with Red Walls and Ceramic Floors
5