Bathroom Design Ideas with Ceramic Tile and Red Walls
Refine by:
Budget
Sort by:Popular Today
1 - 20 of 398 photos
Item 1 of 3

Inspiration for a small contemporary 3/4 bathroom in Other with flat-panel cabinets, light wood cabinets, a curbless shower, a bidet, white tile, ceramic tile, red walls, cement tiles, an integrated sink, engineered quartz benchtops, multi-coloured floor, a hinged shower door, white benchtops, a single vanity and a floating vanity.
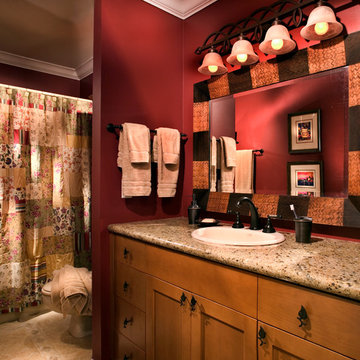
This Mission style guest bath accommodated both guest bedrooms and the great room (hence it's rich red theme instead of blue or green.) The Shaker style cabinets are maple with bronze vine/leaf hardware and the mirror is reminiscent of a folk art frame. The shower curtain is a patchwork, mimicking the quilts on the guest beds. The tile floor is new and includes some subtle patterning.
Photo Credit: Robert Thien
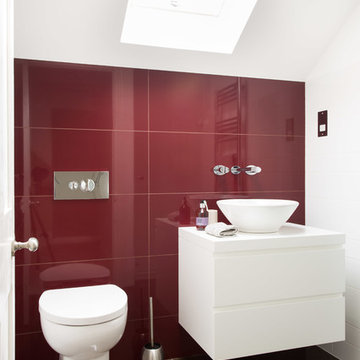
Small contemporary bathroom in Other with a vessel sink, a one-piece toilet, red tile, ceramic tile, flat-panel cabinets, white cabinets, red walls, ceramic floors, brown floor and white benchtops.
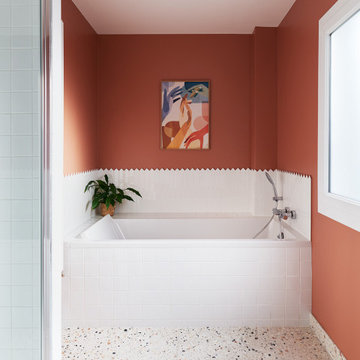
Large contemporary master bathroom in Paris with beaded inset cabinets, red cabinets, an undermount tub, a curbless shower, white tile, ceramic tile, red walls, terrazzo floors, a drop-in sink, a hinged shower door, red benchtops, a double vanity, a freestanding vanity and multi-coloured floor.

Smart Apartment B2 sviluppato all’interno della “Corte del Tiglio”, un progetto residenziale composto da 5 unità abitative, ciascuna dotata di giardino privato e vetrate a tutta altezza e ciascuna studiata con un proprio scenario cromatico. Le tonalità del B2 nascono dal contrasto tra il caldo e il freddo. Il rosso etrusco estremamente caldo del living viene “raffreddato” dal celeste chiarissimo di alcuni elementi. Ad unire e bilanciare il tutto interviene la sinuosità delle linee.
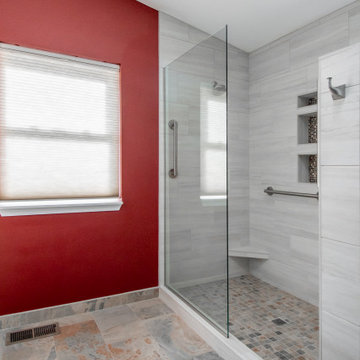
Added master bathroom by converting unused alcove in bedroom. Complete conversion and added space. Walk in tile shower with grab bars for aging in place. Large double sink vanity. Pony wall separating shower and toilet area. Flooring made of porcelain tile with "slate" look, as real slate is difficult to clean.
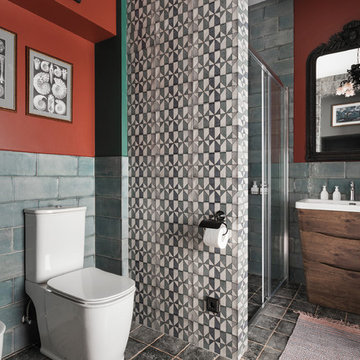
Дизайнер - Марина Чернова
Фотограф Дмитрий Цыренщиков
Квартира 54 м в старом центре Петербурга - для временного проживания хозяев или их гостей.
This is an example of a mid-sized mediterranean 3/4 bathroom in Saint Petersburg with ceramic tile, red walls, ceramic floors, grey floor, a sliding shower screen, flat-panel cabinets, dark wood cabinets, a two-piece toilet, blue tile, a corner shower and a console sink.
This is an example of a mid-sized mediterranean 3/4 bathroom in Saint Petersburg with ceramic tile, red walls, ceramic floors, grey floor, a sliding shower screen, flat-panel cabinets, dark wood cabinets, a two-piece toilet, blue tile, a corner shower and a console sink.
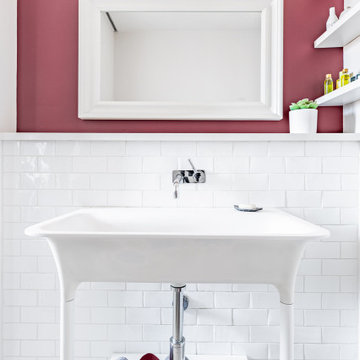
La consolle lavabo in corian con il rivestimento in piastrelle artigianali
Inspiration for a small contemporary 3/4 bathroom in Turin with open cabinets, an alcove shower, a wall-mount toilet, white tile, ceramic tile, red walls, porcelain floors, a console sink, solid surface benchtops, beige floor, a sliding shower screen, white benchtops, a single vanity, a freestanding vanity and recessed.
Inspiration for a small contemporary 3/4 bathroom in Turin with open cabinets, an alcove shower, a wall-mount toilet, white tile, ceramic tile, red walls, porcelain floors, a console sink, solid surface benchtops, beige floor, a sliding shower screen, white benchtops, a single vanity, a freestanding vanity and recessed.
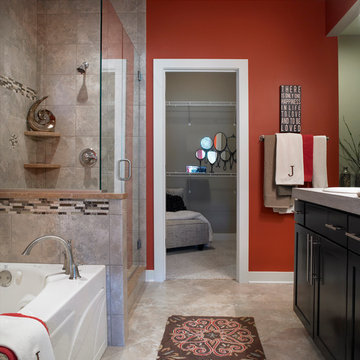
Jagoe Homes, Inc.
Project: Creekside at Deer Valley, Mulberry Craftsman Model Home.
Location: Owensboro, Kentucky. Elevation: Craftsman-C1, Site Number: CSDV 81.

Pour ce projet, nos clients souhaitaient personnaliser leur appartement en y apportant de la couleur et le rendre plus fonctionnel. Nous avons donc conçu de nombreuses menuiseries sur mesure et joué avec les couleurs en fonction des espaces.
Dans la pièce de vie, le bleu des niches de la bibliothèque contraste avec les touches orangées de la décoration et fait écho au mur mitoyen.
Côté salle à manger, le module de rangement aux lignes géométriques apporte une touche graphique. L’entrée et la cuisine ont elles aussi droit à leurs menuiseries sur mesure, avec des espaces de rangement fonctionnels et leur banquette pour plus de convivialité. En ce qui concerne les salles de bain, chacun la sienne ! Une dans les tons chauds, l’autre aux tons plus sobres.
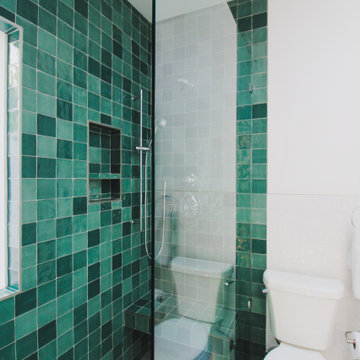
Bathroom in ADU located in in Eagle Rock, CA. Green shower wall tiles with gray mosaic styled shower floor tiles. The clear glass shower has a boarderless frame and is completed with a niche for all of your showering essentials. The shower also provides a shower bench and stainless steel bar for safety and security in the shower area. Recessed lighting located within the shower area.
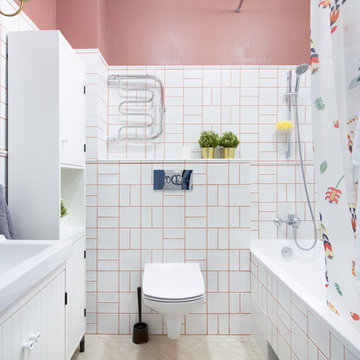
Фотограф Полина Алехина
Photo of a small contemporary master bathroom in Novosibirsk with white cabinets, a wall-mount toilet, white tile, ceramic tile, red walls, porcelain floors, beige floor, a shower curtain, flat-panel cabinets, an alcove tub, a shower/bathtub combo and an integrated sink.
Photo of a small contemporary master bathroom in Novosibirsk with white cabinets, a wall-mount toilet, white tile, ceramic tile, red walls, porcelain floors, beige floor, a shower curtain, flat-panel cabinets, an alcove tub, a shower/bathtub combo and an integrated sink.
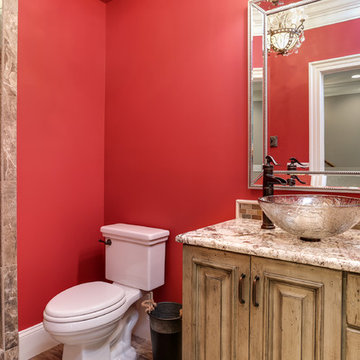
What started as a crawl space grew into an incredible living space! As a professional home organizer the homeowner, Justine Woodworth, is accustomed to looking through the chaos and seeing something amazing. Fortunately she was able to team up with a builder that could see it too. What was created is a space that feels like it was always part of the house.
The new wet bar is equipped with a beverage fridge, ice maker, and locked liquor storage. The full bath offers a place to shower off when coming in from the pool and we installed a matching hutch in the rec room to house games and sound equipment.
Photography by Tad Davis Photography
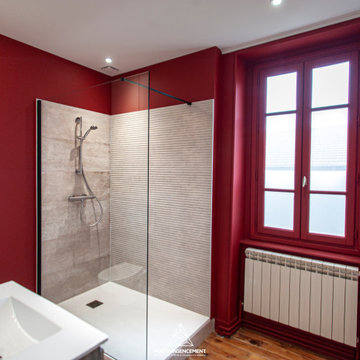
Small contemporary 3/4 bathroom in Other with beaded inset cabinets, dark wood cabinets, a curbless shower, a wall-mount toilet, beige tile, ceramic tile, red walls, light hardwood floors, a console sink, solid surface benchtops, brown floor, an open shower, white benchtops, a single vanity, a floating vanity and coffered.
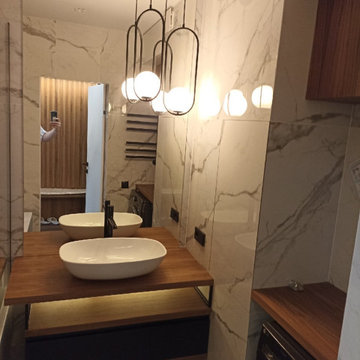
Современный ремонт однокомнатной квартиры в новостройке
Inspiration for a mid-sized contemporary master bathroom in Moscow with open cabinets, brown cabinets, an undermount tub, a shower/bathtub combo, a wall-mount toilet, brown tile, ceramic tile, red walls, ceramic floors, a vessel sink, wood benchtops, brown floor, an open shower, brown benchtops, a laundry, a single vanity and a floating vanity.
Inspiration for a mid-sized contemporary master bathroom in Moscow with open cabinets, brown cabinets, an undermount tub, a shower/bathtub combo, a wall-mount toilet, brown tile, ceramic tile, red walls, ceramic floors, a vessel sink, wood benchtops, brown floor, an open shower, brown benchtops, a laundry, a single vanity and a floating vanity.
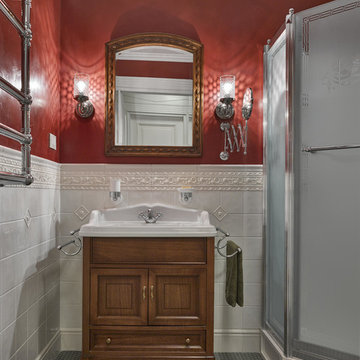
Traditional 3/4 bathroom in Moscow with medium wood cabinets, white tile, ceramic tile, red walls, ceramic floors, recessed-panel cabinets, a corner shower and a console sink.

Photo of a large contemporary master bathroom in Paris with red cabinets, an undermount tub, white tile, ceramic tile, red walls, terrazzo floors, a drop-in sink, multi-coloured floor, red benchtops, a double vanity, a freestanding vanity and flat-panel cabinets.
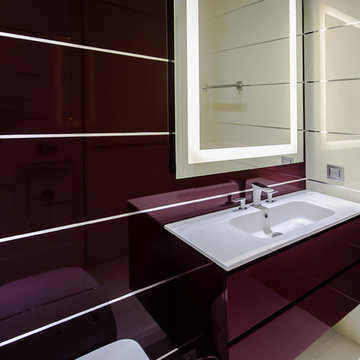
Dmitriy Skorozhenko
Photo of a mid-sized contemporary master bathroom in Miami with flat-panel cabinets, red cabinets, a bidet, beige tile, ceramic tile, red walls, porcelain floors, an undermount sink and solid surface benchtops.
Photo of a mid-sized contemporary master bathroom in Miami with flat-panel cabinets, red cabinets, a bidet, beige tile, ceramic tile, red walls, porcelain floors, an undermount sink and solid surface benchtops.
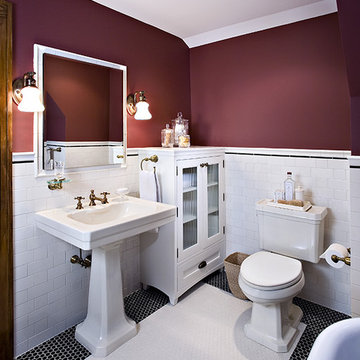
By taking some square footage out of an adjacent closet, we were able to re-design the layout of this master bathroom. By adding features like a custom Plato Woodwork cabinet, a decorative subway tile wainscot and a claw foot tub, we were able to keep in the style of this 1920's Royal Oak home.
Jeffrey Volkenant Photography
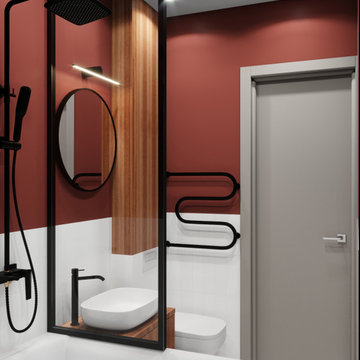
Inspiration for a small contemporary master bathroom in Moscow with brown cabinets, an undermount tub, a shower/bathtub combo, a wall-mount toilet, white tile, ceramic tile, red walls, porcelain floors, a drop-in sink, wood benchtops, white floor, a shower curtain, brown benchtops, a single vanity and a floating vanity.
Bathroom Design Ideas with Ceramic Tile and Red Walls
1