Bathroom Design Ideas with Red Walls and Medium Hardwood Floors
Refine by:
Budget
Sort by:Popular Today
41 - 60 of 62 photos
Item 1 of 3
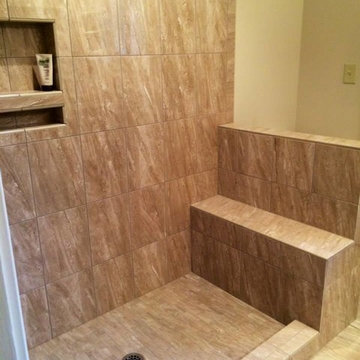
Mid-sized 3/4 bathroom in Other with a drop-in sink, an alcove shower, a two-piece toilet, multi-coloured tile, matchstick tile, red walls and medium hardwood floors.
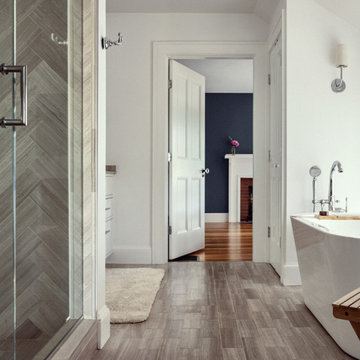
The custom-renovated bathroom inside this colonial Maine home provides an example of clean, contemporary design.
This is an example of a contemporary master bathroom in Portland Maine with recessed-panel cabinets, white cabinets, a japanese tub, an alcove shower, red walls, medium hardwood floors, an undermount sink, a hinged shower door, a single vanity and a freestanding vanity.
This is an example of a contemporary master bathroom in Portland Maine with recessed-panel cabinets, white cabinets, a japanese tub, an alcove shower, red walls, medium hardwood floors, an undermount sink, a hinged shower door, a single vanity and a freestanding vanity.
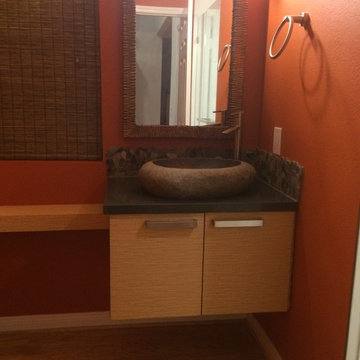
Inspiration for a mid-sized eclectic 3/4 bathroom in Los Angeles with flat-panel cabinets, light wood cabinets, a corner shower, a two-piece toilet, red walls, medium hardwood floors, a vessel sink, engineered quartz benchtops and a sliding shower screen.
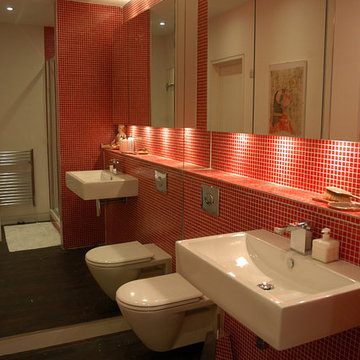
Design ideas for a mid-sized contemporary kids bathroom in London with glass-front cabinets, a curbless shower, a wall-mount toilet, red tile, mosaic tile, red walls, medium hardwood floors and a wall-mount sink.
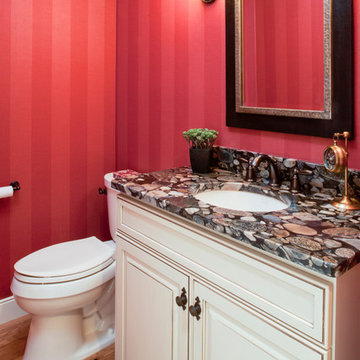
Inspiration for a traditional 3/4 bathroom in Other with white cabinets, red walls, medium hardwood floors and granite benchtops.
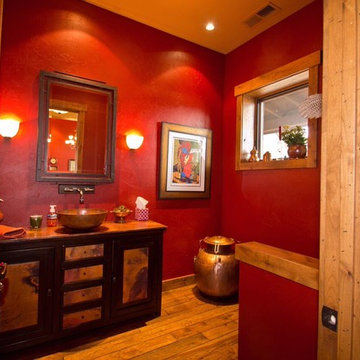
Inspiration for a country bathroom in Other with flat-panel cabinets, medium wood cabinets, a drop-in tub, an open shower, stone tile, red walls, medium hardwood floors, an undermount sink and granite benchtops.
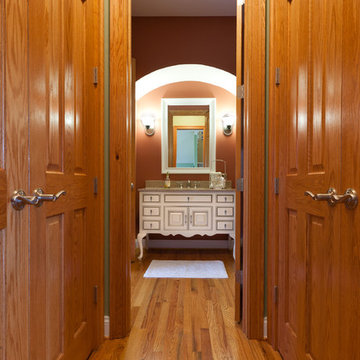
catinaanderson.com/photography
This is an example of a traditional bathroom in DC Metro with beaded inset cabinets, white cabinets, red walls, medium hardwood floors, an undermount sink and granite benchtops.
This is an example of a traditional bathroom in DC Metro with beaded inset cabinets, white cabinets, red walls, medium hardwood floors, an undermount sink and granite benchtops.
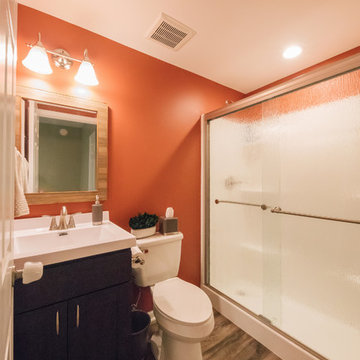
Inspiration for a mid-sized transitional 3/4 bathroom in Chicago with shaker cabinets, dark wood cabinets, an alcove shower, a two-piece toilet, red walls, medium hardwood floors, an integrated sink, solid surface benchtops, brown floor, a sliding shower screen and white benchtops.
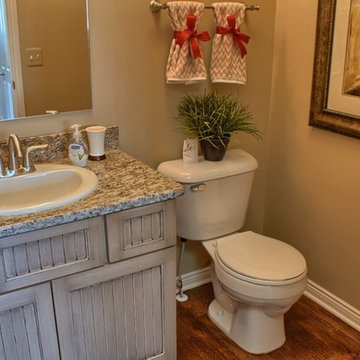
Stratford, Sales Center
63072 S Plantation Ct., Washington Twp., MI 48095
Powder Room
Virtual Tour - http://www.mjccompanies.com/uploads/files/virtual_tours/ClaireII/
Property Page - http://mjccompanies.com/properties/single-family-homes/stratford
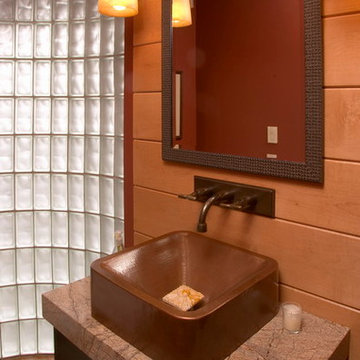
This is an example of a small transitional bathroom in Seattle with a vessel sink, flat-panel cabinets, dark wood cabinets, marble benchtops, a one-piece toilet, red walls and medium hardwood floors.
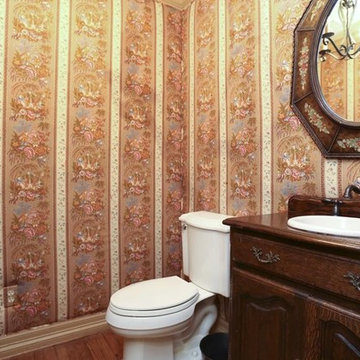
Design ideas for a small traditional 3/4 bathroom in Houston with recessed-panel cabinets, dark wood cabinets, a two-piece toilet, red walls, medium hardwood floors, a drop-in sink, wood benchtops, beige floor and brown benchtops.
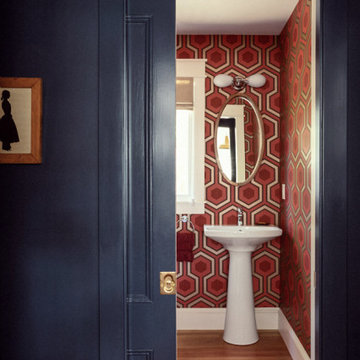
The custom-renovated bathroom inside this colonial Maine home provides a pop of color and freedom of expression.
Design ideas for a contemporary master bathroom in Portland Maine with red walls, medium hardwood floors, a pedestal sink, a single vanity and a freestanding vanity.
Design ideas for a contemporary master bathroom in Portland Maine with red walls, medium hardwood floors, a pedestal sink, a single vanity and a freestanding vanity.
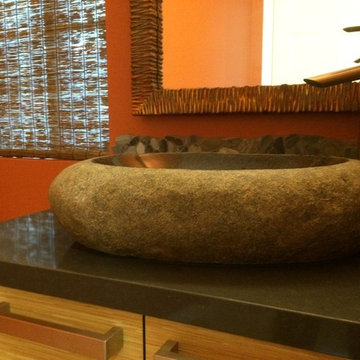
Inspiration for a mid-sized eclectic 3/4 bathroom in Los Angeles with flat-panel cabinets, light wood cabinets, a corner shower, a two-piece toilet, red walls, medium hardwood floors, a vessel sink, engineered quartz benchtops and a sliding shower screen.
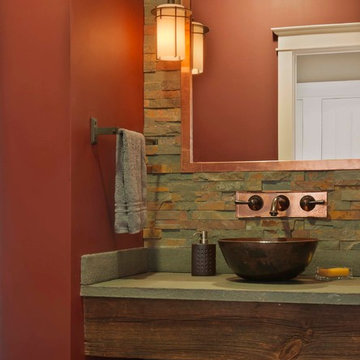
Photography: Susan Teare
Inspiration for a mid-sized traditional master bathroom in Burlington with grey cabinets, gray tile, stone tile, red walls, medium hardwood floors, a vessel sink, concrete benchtops, brown floor, grey benchtops and a floating vanity.
Inspiration for a mid-sized traditional master bathroom in Burlington with grey cabinets, gray tile, stone tile, red walls, medium hardwood floors, a vessel sink, concrete benchtops, brown floor, grey benchtops and a floating vanity.
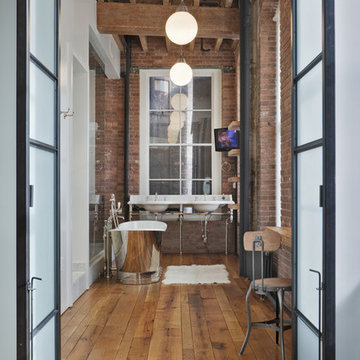
Photography by Eduard Hueber / archphoto
North and south exposures in this 3000 square foot loft in Tribeca allowed us to line the south facing wall with two guest bedrooms and a 900 sf master suite. The trapezoid shaped plan creates an exaggerated perspective as one looks through the main living space space to the kitchen. The ceilings and columns are stripped to bring the industrial space back to its most elemental state. The blackened steel canopy and blackened steel doors were designed to complement the raw wood and wrought iron columns of the stripped space. Salvaged materials such as reclaimed barn wood for the counters and reclaimed marble slabs in the master bathroom were used to enhance the industrial feel of the space.
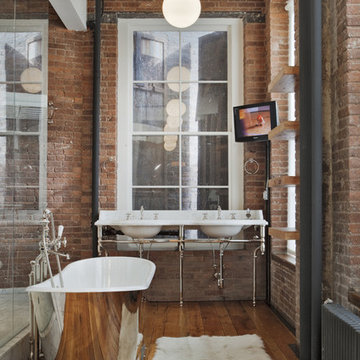
Photography by Eduard Hueber / archphoto
North and south exposures in this 3000 square foot loft in Tribeca allowed us to line the south facing wall with two guest bedrooms and a 900 sf master suite. The trapezoid shaped plan creates an exaggerated perspective as one looks through the main living space space to the kitchen. The ceilings and columns are stripped to bring the industrial space back to its most elemental state. The blackened steel canopy and blackened steel doors were designed to complement the raw wood and wrought iron columns of the stripped space. Salvaged materials such as reclaimed barn wood for the counters and reclaimed marble slabs in the master bathroom were used to enhance the industrial feel of the space.
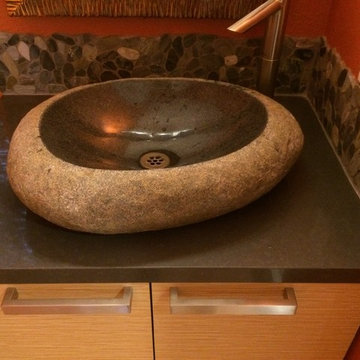
Mid-sized eclectic 3/4 bathroom in Los Angeles with flat-panel cabinets, light wood cabinets, a corner shower, a two-piece toilet, red walls, medium hardwood floors, a vessel sink, engineered quartz benchtops and a sliding shower screen.
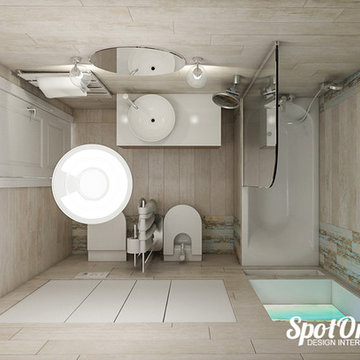
Photo by SpotOnDesign
Design ideas for a mid-sized modern master bathroom in Other with flat-panel cabinets, grey cabinets, a corner shower, a one-piece toilet, white tile, ceramic tile, red walls, medium hardwood floors, a pedestal sink and laminate benchtops.
Design ideas for a mid-sized modern master bathroom in Other with flat-panel cabinets, grey cabinets, a corner shower, a one-piece toilet, white tile, ceramic tile, red walls, medium hardwood floors, a pedestal sink and laminate benchtops.
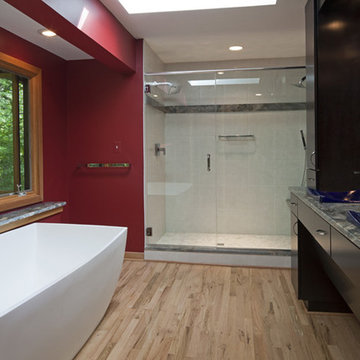
The after bathroom is more open, spacious and beautiful:
- A larger shower with two shower heads and a bench.
- A free standing modern tub with a granite shelf to accommodate bath accessories.
- Storage cabinets on top of the vanity to store daily used personal items.
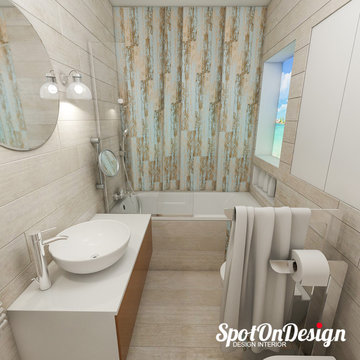
Photo by SpotOnDesign
Photo of a mid-sized modern master bathroom in Other with flat-panel cabinets, grey cabinets, a corner shower, a one-piece toilet, white tile, ceramic tile, red walls, medium hardwood floors, a pedestal sink and laminate benchtops.
Photo of a mid-sized modern master bathroom in Other with flat-panel cabinets, grey cabinets, a corner shower, a one-piece toilet, white tile, ceramic tile, red walls, medium hardwood floors, a pedestal sink and laminate benchtops.
Bathroom Design Ideas with Red Walls and Medium Hardwood Floors
3