Bathroom Design Ideas with Red Walls and Porcelain Floors
Refine by:
Budget
Sort by:Popular Today
1 - 20 of 361 photos
Item 1 of 3
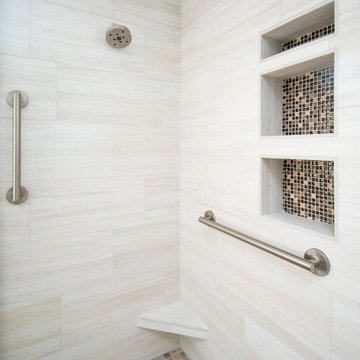
Added master bathroom by converting unused alcove in bedroom. Complete conversion and added space. Walk in tile shower with grab bars for aging in place. Large double sink vanity. Pony wall separating shower and toilet area. Flooring made of porcelain tile with "slate" look, as real slate is difficult to clean.
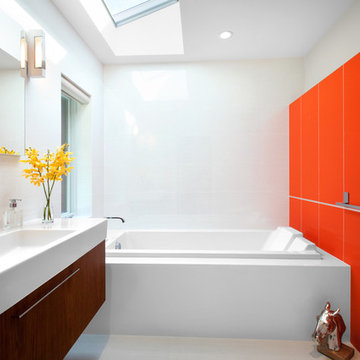
CCI Renovations/North Vancouver/Photos - Ema Peter
Featured on the cover of the June/July 2012 issue of Homes and Living magazine this interpretation of mid century modern architecture wow's you from every angle. The name of the home was coined "L'Orange" from the homeowners love of the colour orange and the ingenious ways it has been integrated into the design.
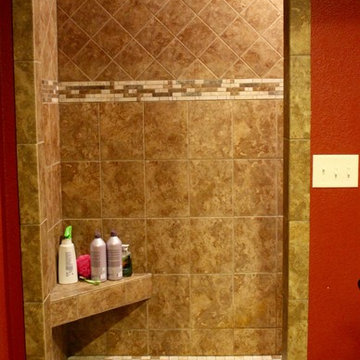
Inspiration for a large transitional master bathroom in Cedar Rapids with an alcove shower, beige tile, mosaic tile, red walls, porcelain floors, beige floor and an open shower.
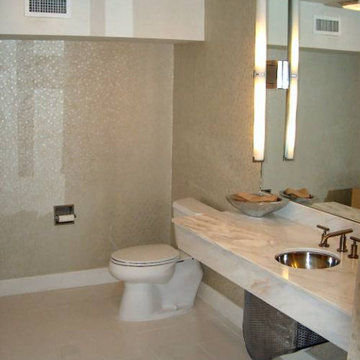
The bathroom was gutted and enlarged.
The new counter features Calcutta marble with undermount stainless sink and contemporary faucets. For aesthetics and building code the plumbing pipes were enclosed with a demountable custom designed metal cover.
Contemporary designer lighting was mounted to a full size glass mirror.
Designer wall paper and Italian floor tile added to the ambience of the space.

Photo of a mid-sized contemporary 3/4 bathroom in Seattle with an alcove shower, gray tile, subway tile, red walls, porcelain floors, grey floor and a hinged shower door.
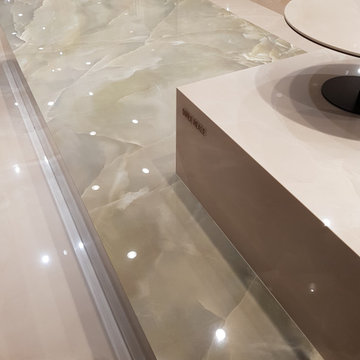
Maxfine Rosa Malaga
Maxfine Giada
Design ideas for a large contemporary master bathroom in Other with pink tile, porcelain tile, red walls, porcelain floors and green floor.
Design ideas for a large contemporary master bathroom in Other with pink tile, porcelain tile, red walls, porcelain floors and green floor.
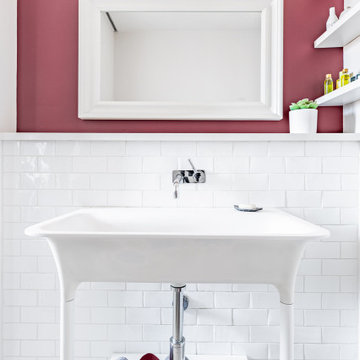
La consolle lavabo in corian con il rivestimento in piastrelle artigianali
Inspiration for a small contemporary 3/4 bathroom in Turin with open cabinets, an alcove shower, a wall-mount toilet, white tile, ceramic tile, red walls, porcelain floors, a console sink, solid surface benchtops, beige floor, a sliding shower screen, white benchtops, a single vanity, a freestanding vanity and recessed.
Inspiration for a small contemporary 3/4 bathroom in Turin with open cabinets, an alcove shower, a wall-mount toilet, white tile, ceramic tile, red walls, porcelain floors, a console sink, solid surface benchtops, beige floor, a sliding shower screen, white benchtops, a single vanity, a freestanding vanity and recessed.
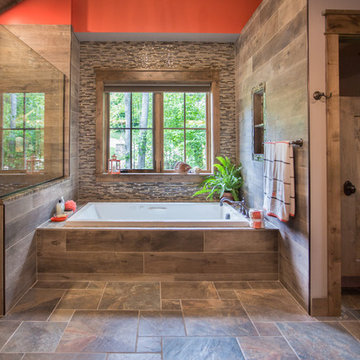
We were hired to design a Northern Michigan home for our clients to retire. They wanted an inviting “Mountain Rustic” style that would offer a casual, warm and inviting feeling while also taking advantage of the view of nearby Deer Lake. Most people downsize in retirement, but for our clients more space was a virtue. The main level provides a large kitchen that flows into open concept dining and living. With all their family and visitors, ample entertaining and gathering space was necessary. A cozy three-season room which also opens onto a large deck provide even more space. The bonus room above the attached four car garage was a perfect spot for a bunk room. A finished lower level provided even more space for the grandkids to claim as their own, while the main level master suite allows grandma and grandpa to have their own retreat. Rustic details like a reclaimed lumber wall that includes six different varieties of wood, large fireplace, exposed beams and antler chandelier lend to the rustic feel our client’s desired. Ultimately, we were able to capture and take advantage of as many views as possible while also maintaining the cozy and warm atmosphere on the interior. This gorgeous home with abundant space makes it easy for our clients to enjoy the company of their five children and seven grandchildren who come from near and far to enjoy the home.
- Jacqueline Southby Photography
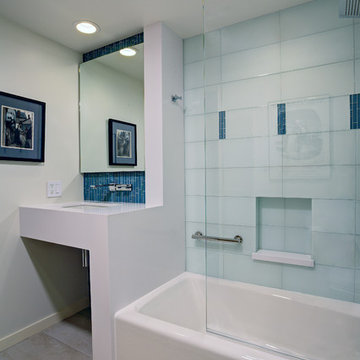
Remodeled guest bath with floating vanity with solid surface top.
Mitchell Shenker
This is an example of a mid-sized contemporary 3/4 bathroom in San Francisco with an undermount sink, open cabinets, engineered quartz benchtops, an alcove tub, a shower/bathtub combo, a wall-mount toilet, blue tile, glass tile, porcelain floors, red walls, white cabinets, white floor and a hinged shower door.
This is an example of a mid-sized contemporary 3/4 bathroom in San Francisco with an undermount sink, open cabinets, engineered quartz benchtops, an alcove tub, a shower/bathtub combo, a wall-mount toilet, blue tile, glass tile, porcelain floors, red walls, white cabinets, white floor and a hinged shower door.
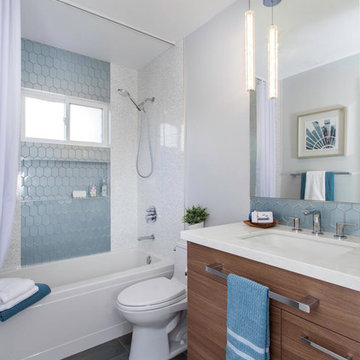
Design ideas for a mid-sized transitional kids bathroom in San Diego with shaker cabinets, brown cabinets, an alcove tub, a shower/bathtub combo, a two-piece toilet, blue tile, glass tile, red walls, porcelain floors, an undermount sink, engineered quartz benchtops, grey floor, a shower curtain and white benchtops.
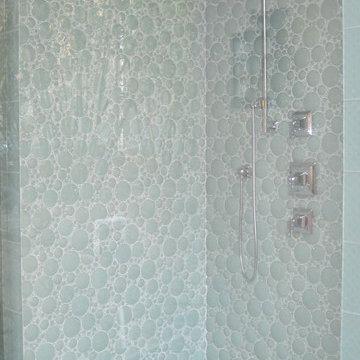
Design ideas for a traditional bathroom in Other with raised-panel cabinets, dark wood cabinets, a freestanding tub, an alcove shower, black and white tile, stone tile, red walls, porcelain floors and granite benchtops.
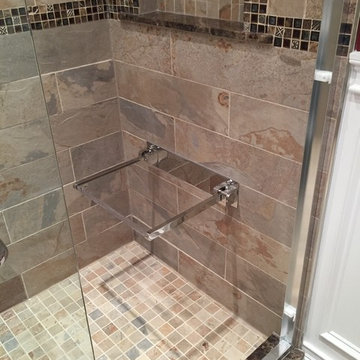
One of the most striking changes one can do in a bathroom remodel is go from a tub to a walk in shower. This is a trend that is catching on and getting more and more popular with people realizing that comfort is more important in the present time than resale value is in 20 years.
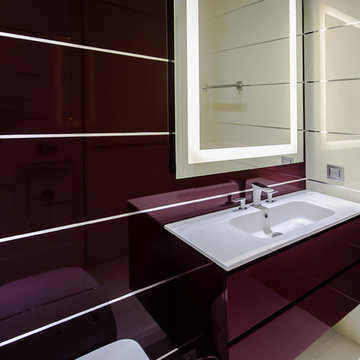
Dmitriy Skorozhenko
Photo of a mid-sized contemporary master bathroom in Miami with flat-panel cabinets, red cabinets, a bidet, beige tile, ceramic tile, red walls, porcelain floors, an undermount sink and solid surface benchtops.
Photo of a mid-sized contemporary master bathroom in Miami with flat-panel cabinets, red cabinets, a bidet, beige tile, ceramic tile, red walls, porcelain floors, an undermount sink and solid surface benchtops.
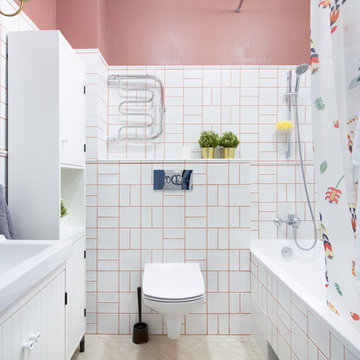
Фотограф Полина Алехина
Photo of a small contemporary master bathroom in Novosibirsk with white cabinets, a wall-mount toilet, white tile, ceramic tile, red walls, porcelain floors, beige floor, a shower curtain, flat-panel cabinets, an alcove tub, a shower/bathtub combo and an integrated sink.
Photo of a small contemporary master bathroom in Novosibirsk with white cabinets, a wall-mount toilet, white tile, ceramic tile, red walls, porcelain floors, beige floor, a shower curtain, flat-panel cabinets, an alcove tub, a shower/bathtub combo and an integrated sink.
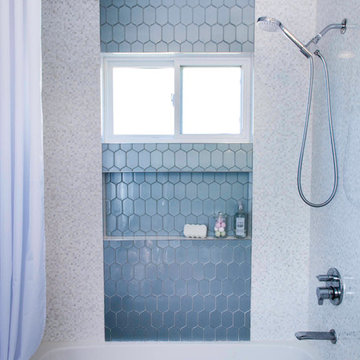
This is an example of a mid-sized transitional kids bathroom in San Diego with shaker cabinets, brown cabinets, an alcove tub, a shower/bathtub combo, a two-piece toilet, blue tile, glass tile, red walls, porcelain floors, an undermount sink, engineered quartz benchtops, grey floor, a shower curtain and white benchtops.
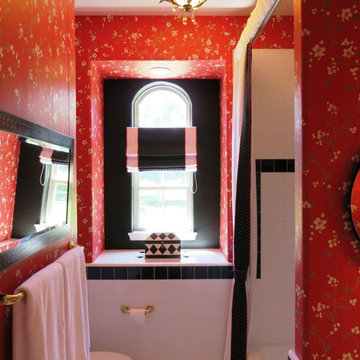
Mid-sized modern 3/4 bathroom in Other with flat-panel cabinets, light wood cabinets, an alcove tub, a shower/bathtub combo, a two-piece toilet, black and white tile, glass tile, red walls, porcelain floors, a drop-in sink and tile benchtops.
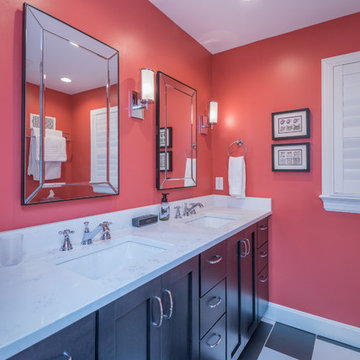
Bill Worley
Mid-sized modern master bathroom in Louisville with shaker cabinets, black cabinets, an alcove shower, a two-piece toilet, red walls, porcelain floors, an undermount sink, quartzite benchtops, multi-coloured floor, a hinged shower door and white benchtops.
Mid-sized modern master bathroom in Louisville with shaker cabinets, black cabinets, an alcove shower, a two-piece toilet, red walls, porcelain floors, an undermount sink, quartzite benchtops, multi-coloured floor, a hinged shower door and white benchtops.
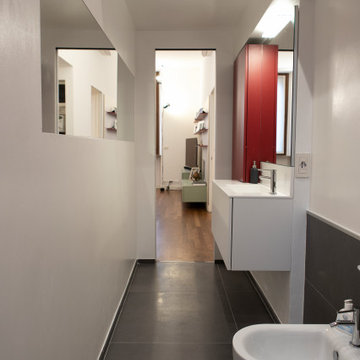
Progetto architettonico e Direzione lavori: arch. Valeria Federica Sangalli Gariboldi
General Contractor: ECO srl
Impresa edile: FR di Francesco Ristagno
Impianti elettrici: 3Wire
Impianti meccanici: ECO srl
Interior Artist: Paola Buccafusca
Fotografie: Federica Antonelli
Arredamento: Cavallini Linea C
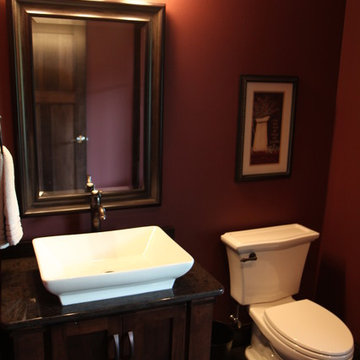
©Storybook Custom Homes LLC
Photo of a mid-sized arts and crafts bathroom in Minneapolis with a vessel sink, furniture-like cabinets, dark wood cabinets, quartzite benchtops, a two-piece toilet, brown tile, porcelain tile, red walls and porcelain floors.
Photo of a mid-sized arts and crafts bathroom in Minneapolis with a vessel sink, furniture-like cabinets, dark wood cabinets, quartzite benchtops, a two-piece toilet, brown tile, porcelain tile, red walls and porcelain floors.
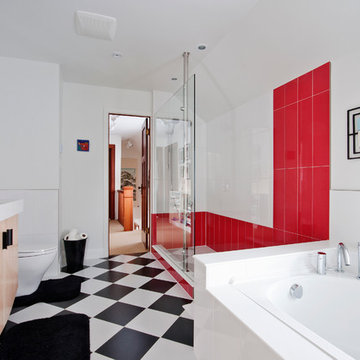
Custom glass shower with bold red tiles, heated tile floor, custom maple vanity.
photo by Jesse Brenneman
Design ideas for a large contemporary master bathroom in Toronto with flat-panel cabinets, light wood cabinets, a drop-in tub, an open shower, a one-piece toilet, black and white tile, porcelain tile, red walls, porcelain floors, an integrated sink, engineered quartz benchtops, an open shower and multi-coloured floor.
Design ideas for a large contemporary master bathroom in Toronto with flat-panel cabinets, light wood cabinets, a drop-in tub, an open shower, a one-piece toilet, black and white tile, porcelain tile, red walls, porcelain floors, an integrated sink, engineered quartz benchtops, an open shower and multi-coloured floor.
Bathroom Design Ideas with Red Walls and Porcelain Floors
1