All Toilets Bathroom Design Ideas with Red Walls
Refine by:
Budget
Sort by:Popular Today
61 - 80 of 935 photos
Item 1 of 3
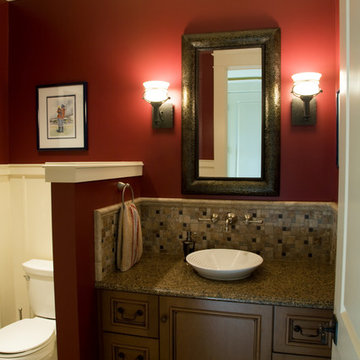
Mid-sized traditional 3/4 bathroom in Seattle with a vessel sink, beaded inset cabinets, dark wood cabinets, granite benchtops, a two-piece toilet, multi-coloured tile, mosaic tile and red walls.
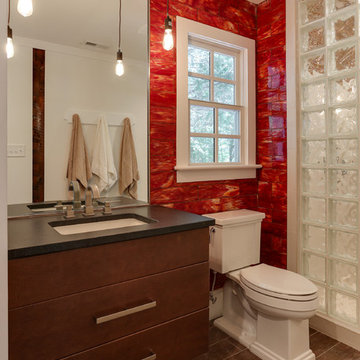
This homeowner has long since moved away from his family farm but still visits often and thought it was time to fix up this little house that had been neglected for years. He brought home ideas and objects he was drawn to from travels around the world and allowed a team of us to help bring them together in this old family home that housed many generations through the years. What it grew into is not your typical 150 year old NC farm house but the essence is still there and shines through in the original wood and beams in the ceiling and on some of the walls, old flooring, re-purposed objects from the farm and the collection of cherished finds from his travels.
Photos by Tad Davis Photography
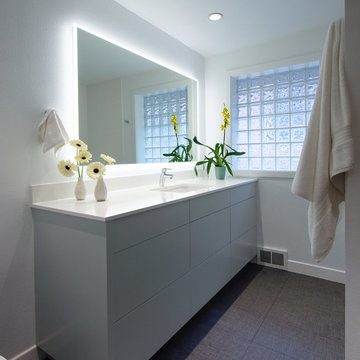
Bernhard Uhl Photography
Design ideas for a small contemporary kids bathroom in Seattle with flat-panel cabinets, grey cabinets, an alcove tub, an alcove shower, a two-piece toilet, gray tile, red walls, porcelain floors, an undermount sink, solid surface benchtops and grey floor.
Design ideas for a small contemporary kids bathroom in Seattle with flat-panel cabinets, grey cabinets, an alcove tub, an alcove shower, a two-piece toilet, gray tile, red walls, porcelain floors, an undermount sink, solid surface benchtops and grey floor.
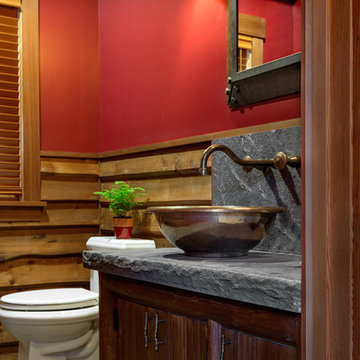
This three-story vacation home for a family of ski enthusiasts features 5 bedrooms and a six-bed bunk room, 5 1/2 bathrooms, kitchen, dining room, great room, 2 wet bars, great room, exercise room, basement game room, office, mud room, ski work room, decks, stone patio with sunken hot tub, garage, and elevator.
The home sits into an extremely steep, half-acre lot that shares a property line with a ski resort and allows for ski-in, ski-out access to the mountain’s 61 trails. This unique location and challenging terrain informed the home’s siting, footprint, program, design, interior design, finishes, and custom made furniture.
Credit: Samyn-D'Elia Architects
Project designed by Franconia interior designer Randy Trainor. She also serves the New Hampshire Ski Country, Lake Regions and Coast, including Lincoln, North Conway, and Bartlett.
For more about Randy Trainor, click here: https://crtinteriors.com/
To learn more about this project, click here: https://crtinteriors.com/ski-country-chic/
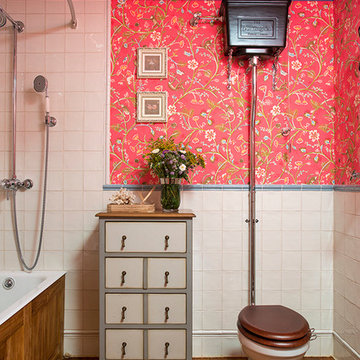
This is an example of a mid-sized transitional kids bathroom in Moscow with distressed cabinets, an alcove tub, a shower/bathtub combo, white tile, flat-panel cabinets, a two-piece toilet, red walls, dark hardwood floors and a shower curtain.
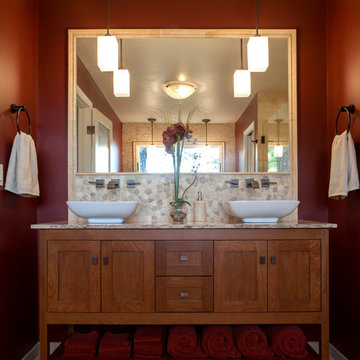
Beautifully designed and constructed Craftsmen-style his and hers vanity in a renovated master suite.
Decade Construction
www.decadeconstruction.com,
Ramona d'Viola
ilumus photography & marketing
www.ilumus.com
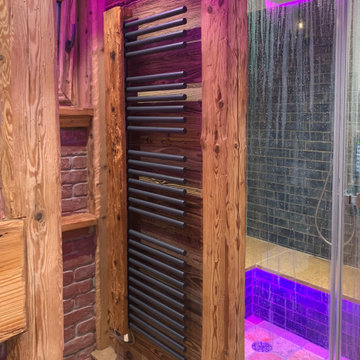
Elektro-Altholzheizkörper
Photo of an expansive country bathroom in Munich with flat-panel cabinets, brown cabinets, a hot tub, a curbless shower, a two-piece toilet, green tile, ceramic tile, red walls, limestone floors, with a sauna, a trough sink, granite benchtops, multi-coloured floor, a hinged shower door, brown benchtops, a shower seat, a single vanity, a floating vanity and recessed.
Photo of an expansive country bathroom in Munich with flat-panel cabinets, brown cabinets, a hot tub, a curbless shower, a two-piece toilet, green tile, ceramic tile, red walls, limestone floors, with a sauna, a trough sink, granite benchtops, multi-coloured floor, a hinged shower door, brown benchtops, a shower seat, a single vanity, a floating vanity and recessed.
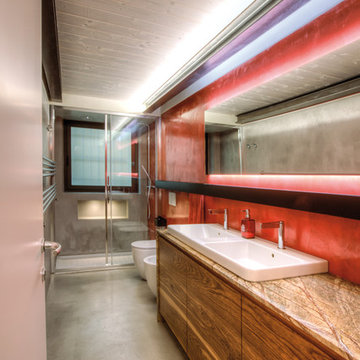
Bagno piano terra in resina, mobile bagno in rovere e piana in marmo.
Foto della rivista LA MAISON di San Marino.
Photo of a mid-sized contemporary 3/4 bathroom in Bologna with flat-panel cabinets, a wall-mount toilet, red walls, a drop-in sink, a sliding shower screen, concrete floors, grey floor, medium wood cabinets, an alcove shower and brown benchtops.
Photo of a mid-sized contemporary 3/4 bathroom in Bologna with flat-panel cabinets, a wall-mount toilet, red walls, a drop-in sink, a sliding shower screen, concrete floors, grey floor, medium wood cabinets, an alcove shower and brown benchtops.
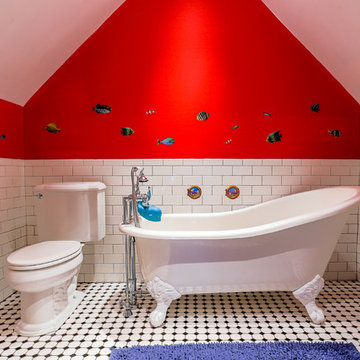
Inspiration for a traditional kids bathroom in Philadelphia with a claw-foot tub, a two-piece toilet, white tile, subway tile and red walls.
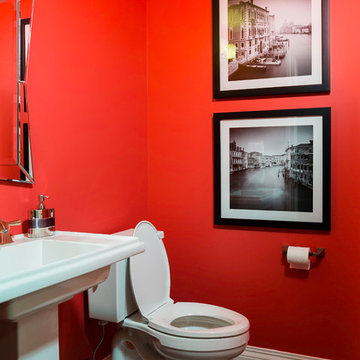
The Designers for Hope Showcase, which was held on May 14-17, 2015, is a fundraising event to help support the program and mission of House of Hope. Local designers were chosen to transform a riverfront home in De Pere, with the help of DeLeers Construction. The home was then opened up to the public for the unique opportunity to view a distinctively new environment.
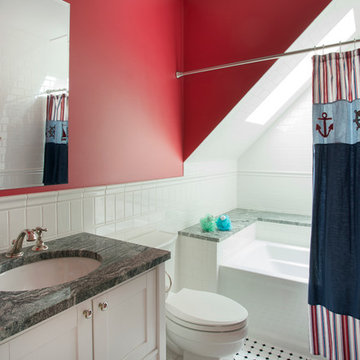
SUNDAYS IN PATTON PARK
This elegant Hamilton, MA home, circa 1885, was constructed with high ceilings, a grand staircase, detailed moldings and stained glass. The character and charm allowed the current owners to overlook the antiquated systems, severely outdated kitchen and dysfunctional floor plan. The house hadn’t been touched in 50+ years but the potential was obvious. Putting their faith in us, we updated the systems, created a true master bath, relocated the pantry, added a half bath in place of the old pantry, installed a new kitchen and reworked the flow, all while maintaining the home’s original character and charm.
Photo by Eric Roth

Complete Master Bathroom Remodel
Inspiration for a mid-sized modern master bathroom in Los Angeles with open cabinets, black cabinets, a double shower, a one-piece toilet, gray tile, cement tile, red walls, cement tiles, a vessel sink, glass benchtops, red floor, a hinged shower door, white benchtops, a niche, a double vanity and a built-in vanity.
Inspiration for a mid-sized modern master bathroom in Los Angeles with open cabinets, black cabinets, a double shower, a one-piece toilet, gray tile, cement tile, red walls, cement tiles, a vessel sink, glass benchtops, red floor, a hinged shower door, white benchtops, a niche, a double vanity and a built-in vanity.
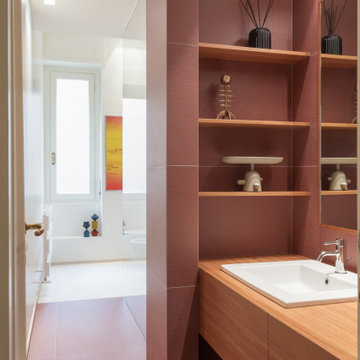
Vista del bagno padronale dall'ingresso.
Rivestimento in gres porcellanato a tutta altezza Mutina Ceramics, mobile in rovere sospeso con cassetti e lavello Ceramica Flaminia ad incasso. Rubinetteria Fantini.
Piatto doccia a filo pavimento con cristallo a tutta altezza.
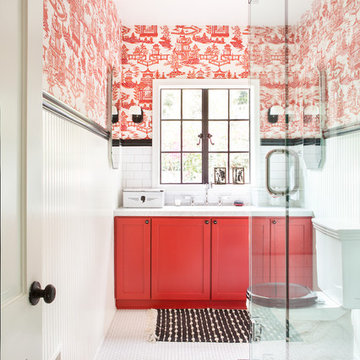
Photo by Bret Gum
Chinoiserie wallpaper from Schumacher
Paint color "Blazer" Farrow & Ball
Lights by Rejuvenation
Wainscoting
Inspiration for a country 3/4 bathroom in Los Angeles with shaker cabinets, red cabinets, a corner shower, a two-piece toilet, white tile, red walls, mosaic tile floors, white floor, a hinged shower door, subway tile, an undermount sink, marble benchtops, white benchtops, a single vanity, a built-in vanity and wallpaper.
Inspiration for a country 3/4 bathroom in Los Angeles with shaker cabinets, red cabinets, a corner shower, a two-piece toilet, white tile, red walls, mosaic tile floors, white floor, a hinged shower door, subway tile, an undermount sink, marble benchtops, white benchtops, a single vanity, a built-in vanity and wallpaper.
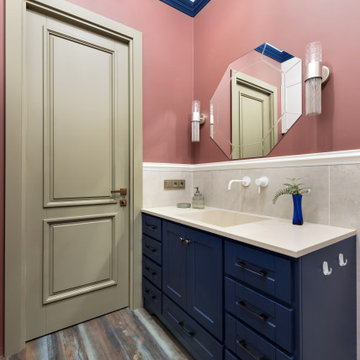
This is an example of a mid-sized transitional master bathroom in Novosibirsk with recessed-panel cabinets, blue cabinets, an alcove tub, a wall-mount toilet, beige tile, porcelain tile, red walls, porcelain floors, an integrated sink, solid surface benchtops, multi-coloured floor, beige benchtops, a single vanity and a freestanding vanity.
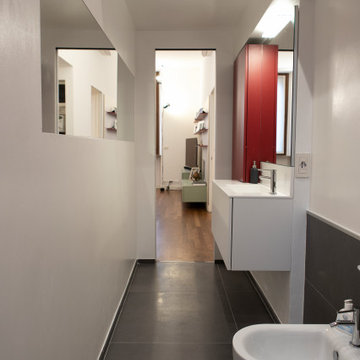
Progetto architettonico e Direzione lavori: arch. Valeria Federica Sangalli Gariboldi
General Contractor: ECO srl
Impresa edile: FR di Francesco Ristagno
Impianti elettrici: 3Wire
Impianti meccanici: ECO srl
Interior Artist: Paola Buccafusca
Fotografie: Federica Antonelli
Arredamento: Cavallini Linea C
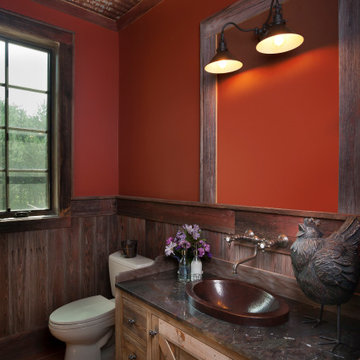
Inspiration for a mid-sized country 3/4 bathroom in Detroit with flat-panel cabinets, medium wood cabinets, a two-piece toilet, red walls, a drop-in sink, brown floor and brown benchtops.
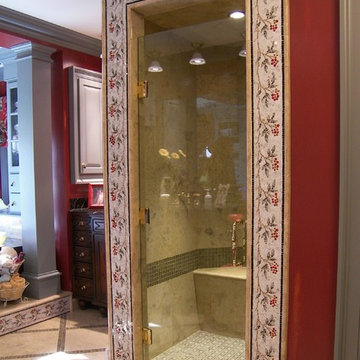
Rebecca Hardenburger
This is an example of a large traditional master bathroom in Wichita with furniture-like cabinets, dark wood cabinets, a drop-in tub, red walls, marble floors, an alcove shower, a two-piece toilet, mosaic tile, an undermount sink and tile benchtops.
This is an example of a large traditional master bathroom in Wichita with furniture-like cabinets, dark wood cabinets, a drop-in tub, red walls, marble floors, an alcove shower, a two-piece toilet, mosaic tile, an undermount sink and tile benchtops.
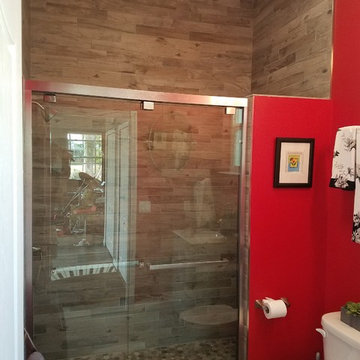
Mid-sized transitional 3/4 bathroom in Tampa with grey cabinets, an alcove shower, a two-piece toilet, beige tile, porcelain tile, red walls, granite benchtops, a sliding shower screen and white benchtops.
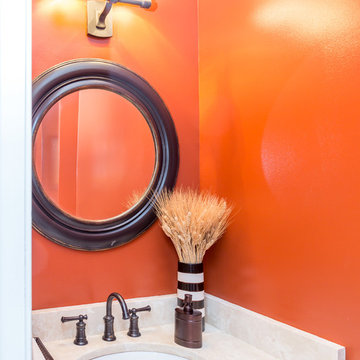
Photo of a large transitional master bathroom in DC Metro with raised-panel cabinets, dark wood cabinets, an alcove tub, a shower/bathtub combo, a one-piece toilet, beige tile, stone slab, red walls, dark hardwood floors, an undermount sink and quartzite benchtops.
All Toilets Bathroom Design Ideas with Red Walls
4