Bathroom Design Ideas with Shaker Cabinets and a Claw-foot Tub
Refine by:
Budget
Sort by:Popular Today
141 - 160 of 2,540 photos
Item 1 of 3
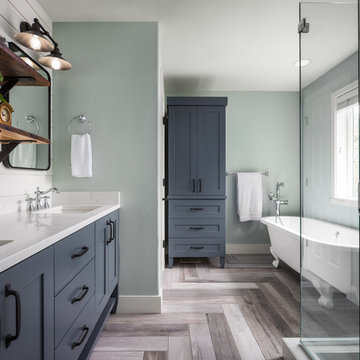
Interior Design by Adapt Design
Inspiration for a mid-sized country master bathroom in Portland with shaker cabinets, grey cabinets, a claw-foot tub, a corner shower, an undermount sink, engineered quartz benchtops, grey floor, a hinged shower door and green walls.
Inspiration for a mid-sized country master bathroom in Portland with shaker cabinets, grey cabinets, a claw-foot tub, a corner shower, an undermount sink, engineered quartz benchtops, grey floor, a hinged shower door and green walls.
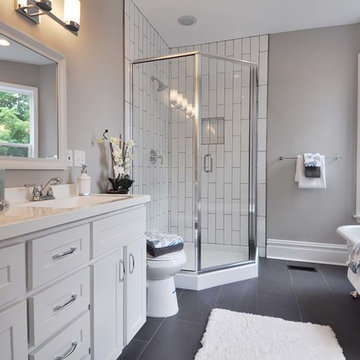
This Master Bathroom has large gray porcelain tile on the floor and large white tile ran vertically from floor to ceiling. A shower niche is also tiled so that it blends in with the wall.

Master bathroom featuring claw-foot tub, modern glass shower, his and her vanities, beverage cooler, his and her walk-in closets, and private bathroom.

This 1910 West Highlands home was so compartmentalized that you couldn't help to notice you were constantly entering a new room every 8-10 feet. There was also a 500 SF addition put on the back of the home to accommodate a living room, 3/4 bath, laundry room and back foyer - 350 SF of that was for the living room. Needless to say, the house needed to be gutted and replanned.
Kitchen+Dining+Laundry-Like most of these early 1900's homes, the kitchen was not the heartbeat of the home like they are today. This kitchen was tucked away in the back and smaller than any other social rooms in the house. We knocked out the walls of the dining room to expand and created an open floor plan suitable for any type of gathering. As a nod to the history of the home, we used butcherblock for all the countertops and shelving which was accented by tones of brass, dusty blues and light-warm greys. This room had no storage before so creating ample storage and a variety of storage types was a critical ask for the client. One of my favorite details is the blue crown that draws from one end of the space to the other, accenting a ceiling that was otherwise forgotten.
Primary Bath-This did not exist prior to the remodel and the client wanted a more neutral space with strong visual details. We split the walls in half with a datum line that transitions from penny gap molding to the tile in the shower. To provide some more visual drama, we did a chevron tile arrangement on the floor, gridded the shower enclosure for some deep contrast an array of brass and quartz to elevate the finishes.
Powder Bath-This is always a fun place to let your vision get out of the box a bit. All the elements were familiar to the space but modernized and more playful. The floor has a wood look tile in a herringbone arrangement, a navy vanity, gold fixtures that are all servants to the star of the room - the blue and white deco wall tile behind the vanity.
Full Bath-This was a quirky little bathroom that you'd always keep the door closed when guests are over. Now we have brought the blue tones into the space and accented it with bronze fixtures and a playful southwestern floor tile.
Living Room & Office-This room was too big for its own good and now serves multiple purposes. We condensed the space to provide a living area for the whole family plus other guests and left enough room to explain the space with floor cushions. The office was a bonus to the project as it provided privacy to a room that otherwise had none before.
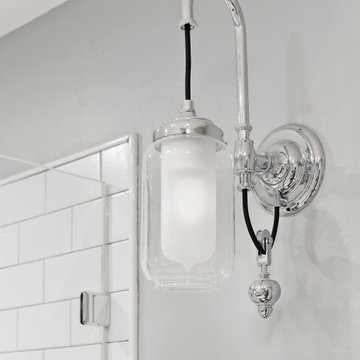
Altadena project primary bath with black claw foot tub and framed wallpaper art installation.
Photo of a large traditional master bathroom in San Diego with shaker cabinets, white cabinets, a claw-foot tub, white tile, white walls, a drop-in sink, white floor, a hinged shower door, a double vanity and a freestanding vanity.
Photo of a large traditional master bathroom in San Diego with shaker cabinets, white cabinets, a claw-foot tub, white tile, white walls, a drop-in sink, white floor, a hinged shower door, a double vanity and a freestanding vanity.
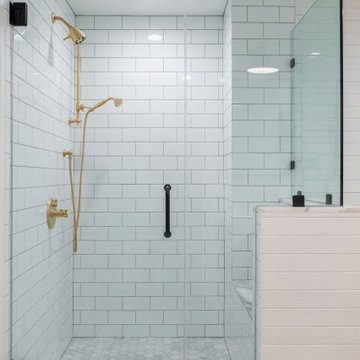
Guest bathroom remodel. Sandblasted wood doors with original antique door hardware. Glass Shower with white subway tile and gray grout. Black shower door hardware. Antique brass faucets. Marble hex tile floor. Painted gray cabinets. Painted white walls and ceilings. Original vintage clawfoot tub. Lakefront 1920's cabin on Lake Tahoe.
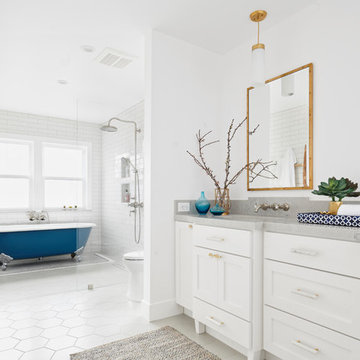
Inspiration for a mid-sized beach style master bathroom in San Francisco with shaker cabinets, white cabinets, a claw-foot tub, a shower/bathtub combo, white tile, subway tile, white walls, an undermount sink, white floor, an open shower, grey benchtops and quartzite benchtops.
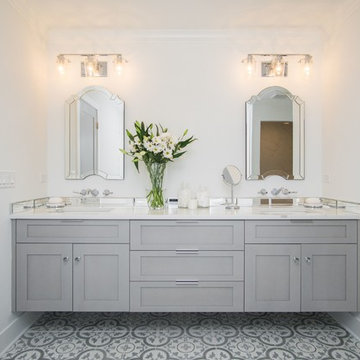
Paula Boyle
Large country master bathroom in Chicago with shaker cabinets, grey cabinets, a claw-foot tub, an open shower, a two-piece toilet, mirror tile, white walls, cement tiles, an undermount sink, engineered quartz benchtops and an open shower.
Large country master bathroom in Chicago with shaker cabinets, grey cabinets, a claw-foot tub, an open shower, a two-piece toilet, mirror tile, white walls, cement tiles, an undermount sink, engineered quartz benchtops and an open shower.
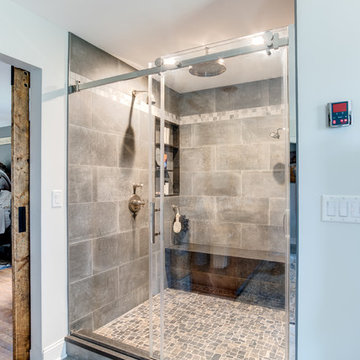
Large walk in shower like an outdoor shower in a river with the honed pebble floor. The entry to the shower follows the same theme as the main entry using a barn style door.
Choice of water controls by Rohl let the user switch from Rainhead to wall or hand held.
Chris Veith
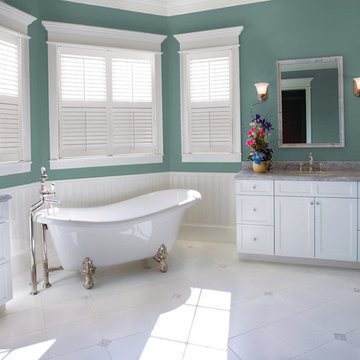
This is an example of an expansive traditional master bathroom in Other with shaker cabinets, white cabinets, a claw-foot tub, green walls, ceramic floors, an undermount sink, marble benchtops and white floor.
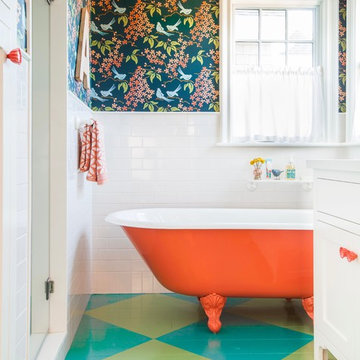
John Ellis for Country Living
Inspiration for a mid-sized country kids wet room bathroom in Los Angeles with shaker cabinets, white cabinets, a claw-foot tub, subway tile, blue walls, painted wood floors, engineered quartz benchtops, a hinged shower door, white tile and multi-coloured floor.
Inspiration for a mid-sized country kids wet room bathroom in Los Angeles with shaker cabinets, white cabinets, a claw-foot tub, subway tile, blue walls, painted wood floors, engineered quartz benchtops, a hinged shower door, white tile and multi-coloured floor.
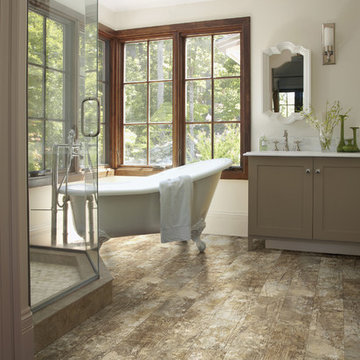
Mid-sized country master bathroom in Los Angeles with shaker cabinets, beige cabinets, a claw-foot tub, a corner shower, beige tile, ceramic tile, beige walls, medium hardwood floors, an undermount sink, marble benchtops, brown floor and a hinged shower door.
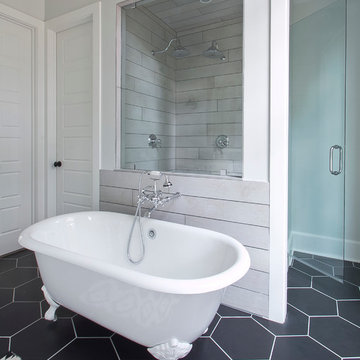
Photo of a mid-sized country master bathroom in Atlanta with shaker cabinets, white cabinets, a claw-foot tub, an open shower, a one-piece toilet, black tile, ceramic tile, ceramic floors, an undermount sink and granite benchtops.
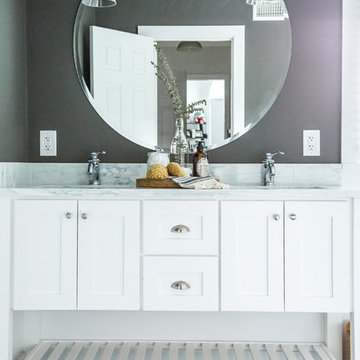
Design ideas for a mid-sized master bathroom in Boston with shaker cabinets, white cabinets, a claw-foot tub, a corner shower, a two-piece toilet, white tile, subway tile, grey walls, marble floors, an undermount sink and marble benchtops.
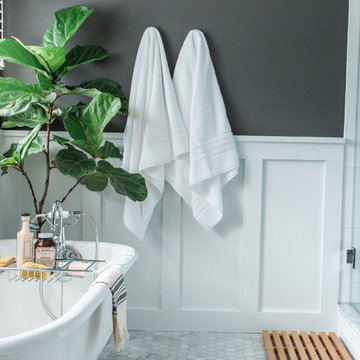
photo | Sarah Jayne Photography
Mid-sized eclectic master bathroom in Boston with shaker cabinets, white cabinets, a claw-foot tub, a corner shower, a two-piece toilet, white tile, subway tile, grey walls, marble floors, marble benchtops and an undermount sink.
Mid-sized eclectic master bathroom in Boston with shaker cabinets, white cabinets, a claw-foot tub, a corner shower, a two-piece toilet, white tile, subway tile, grey walls, marble floors, marble benchtops and an undermount sink.
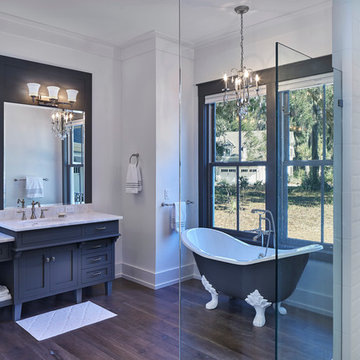
This is an example of a large transitional master bathroom in Atlanta with shaker cabinets, grey cabinets, a claw-foot tub, a corner shower, a two-piece toilet, white tile, subway tile, white walls, dark hardwood floors, an undermount sink and marble benchtops.
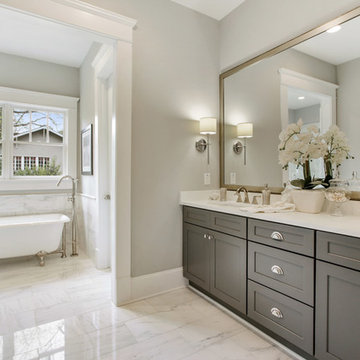
Dressing area leading to master bath
Photo of a mid-sized transitional master bathroom in Atlanta with grey cabinets, grey walls, shaker cabinets, a claw-foot tub, marble floors, an undermount sink and engineered quartz benchtops.
Photo of a mid-sized transitional master bathroom in Atlanta with grey cabinets, grey walls, shaker cabinets, a claw-foot tub, marble floors, an undermount sink and engineered quartz benchtops.
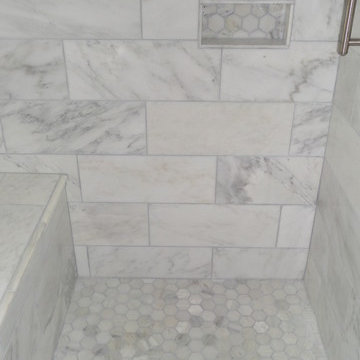
This is an example of a mid-sized modern master bathroom in Atlanta with shaker cabinets, black cabinets, a claw-foot tub, an alcove shower, a one-piece toilet, gray tile, white tile, porcelain tile, grey walls, marble floors, an undermount sink and solid surface benchtops.
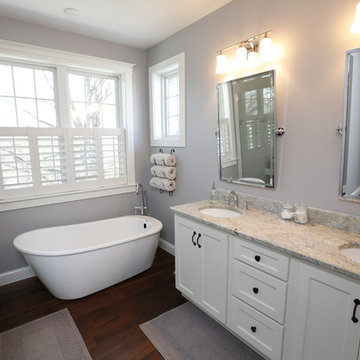
Classic french doors painted dark charcoal accentuate the crisp lines of the welcoming entry to the master bath.
Photo of a mid-sized arts and crafts master bathroom in Cedar Rapids with shaker cabinets, white cabinets, a claw-foot tub, an open shower, a one-piece toilet, white tile, subway tile, blue walls, dark hardwood floors, an undermount sink and granite benchtops.
Photo of a mid-sized arts and crafts master bathroom in Cedar Rapids with shaker cabinets, white cabinets, a claw-foot tub, an open shower, a one-piece toilet, white tile, subway tile, blue walls, dark hardwood floors, an undermount sink and granite benchtops.
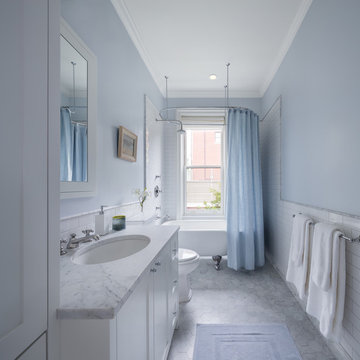
Devon Banks - Photographer
This is an example of a traditional bathroom in New York with an undermount sink, shaker cabinets, white cabinets, a claw-foot tub, a shower/bathtub combo, white tile, subway tile and blue walls.
This is an example of a traditional bathroom in New York with an undermount sink, shaker cabinets, white cabinets, a claw-foot tub, a shower/bathtub combo, white tile, subway tile and blue walls.
Bathroom Design Ideas with Shaker Cabinets and a Claw-foot Tub
8