Bathroom Design Ideas with Shaker Cabinets and a Drop-in Sink
Refine by:
Budget
Sort by:Popular Today
141 - 160 of 9,998 photos
Item 1 of 3

Powder bathroom cabinet
Design ideas for a small traditional powder room in Portland with shaker cabinets, black cabinets, a built-in vanity, wallpaper, multi-coloured walls, medium hardwood floors, a drop-in sink, brown floor and white benchtops.
Design ideas for a small traditional powder room in Portland with shaker cabinets, black cabinets, a built-in vanity, wallpaper, multi-coloured walls, medium hardwood floors, a drop-in sink, brown floor and white benchtops.
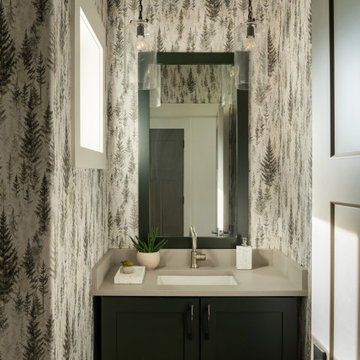
Traditional powder room in Other with shaker cabinets, green cabinets, a drop-in sink, engineered quartz benchtops, beige benchtops, a built-in vanity and wallpaper.
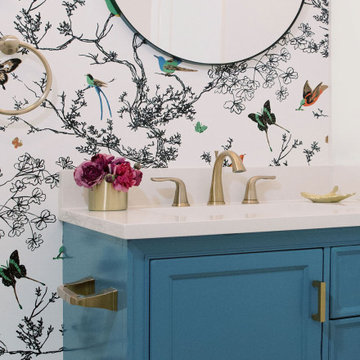
Photo of a small transitional powder room in Austin with shaker cabinets, blue cabinets, white walls, porcelain floors, a drop-in sink, engineered quartz benchtops, grey floor, white benchtops, a built-in vanity and wallpaper.
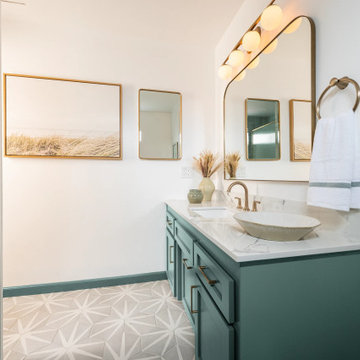
As seen on You tube series Destination Restoration by KILZ Primer.
Design ideas for a small transitional master bathroom in Los Angeles with shaker cabinets, turquoise cabinets, an open shower, a one-piece toilet, green tile, porcelain tile, white walls, porcelain floors, a drop-in sink, engineered quartz benchtops, grey floor, grey benchtops, a niche and a single vanity.
Design ideas for a small transitional master bathroom in Los Angeles with shaker cabinets, turquoise cabinets, an open shower, a one-piece toilet, green tile, porcelain tile, white walls, porcelain floors, a drop-in sink, engineered quartz benchtops, grey floor, grey benchtops, a niche and a single vanity.
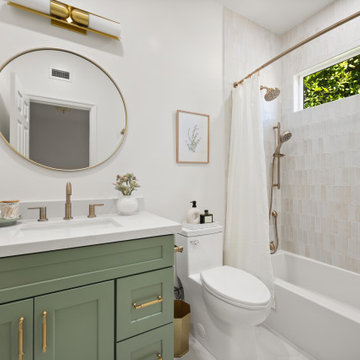
This is an example of a modern bathroom in Los Angeles with shaker cabinets, green cabinets, an alcove shower, beige tile, white walls, a drop-in sink, white floor, a shower curtain, white benchtops, a single vanity and a built-in vanity.

This is an example of a large modern master bathroom in Other with shaker cabinets, medium wood cabinets, a freestanding tub, an alcove shower, a two-piece toilet, white tile, porcelain tile, white walls, porcelain floors, a drop-in sink, quartzite benchtops, white floor, a hinged shower door, white benchtops, a shower seat, a double vanity and a built-in vanity.

Download our free ebook, Creating the Ideal Kitchen. DOWNLOAD NOW
This master bath remodel is the cat's meow for more than one reason! The materials in the room are soothing and give a nice vintage vibe in keeping with the rest of the home. We completed a kitchen remodel for this client a few years’ ago and were delighted when she contacted us for help with her master bath!
The bathroom was fine but was lacking in interesting design elements, and the shower was very small. We started by eliminating the shower curb which allowed us to enlarge the footprint of the shower all the way to the edge of the bathtub, creating a modified wet room. The shower is pitched toward a linear drain so the water stays in the shower. A glass divider allows for the light from the window to expand into the room, while a freestanding tub adds a spa like feel.
The radiator was removed and both heated flooring and a towel warmer were added to provide heat. Since the unit is on the top floor in a multi-unit building it shares some of the heat from the floors below, so this was a great solution for the space.
The custom vanity includes a spot for storing styling tools and a new built in linen cabinet provides plenty of the storage. The doors at the top of the linen cabinet open to stow away towels and other personal care products, and are lighted to ensure everything is easy to find. The doors below are false doors that disguise a hidden storage area. The hidden storage area features a custom litterbox pull out for the homeowner’s cat! Her kitty enters through the cutout, and the pull out drawer allows for easy clean ups.
The materials in the room – white and gray marble, charcoal blue cabinetry and gold accents – have a vintage vibe in keeping with the rest of the home. Polished nickel fixtures and hardware add sparkle, while colorful artwork adds some life to the space.
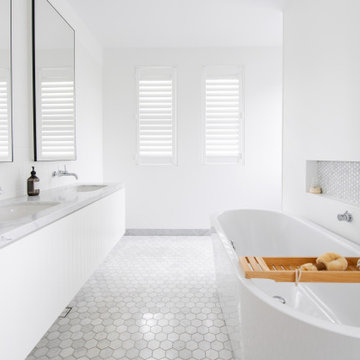
ensuite with double basin, free-standing bath, and concealed shower and WC
Design ideas for a mid-sized beach style master bathroom in Sydney with shaker cabinets, white cabinets, a freestanding tub, an alcove shower, a wall-mount toilet, white tile, white walls, marble floors, a drop-in sink, marble benchtops, grey floor, an open shower, grey benchtops, an enclosed toilet, a double vanity and a floating vanity.
Design ideas for a mid-sized beach style master bathroom in Sydney with shaker cabinets, white cabinets, a freestanding tub, an alcove shower, a wall-mount toilet, white tile, white walls, marble floors, a drop-in sink, marble benchtops, grey floor, an open shower, grey benchtops, an enclosed toilet, a double vanity and a floating vanity.
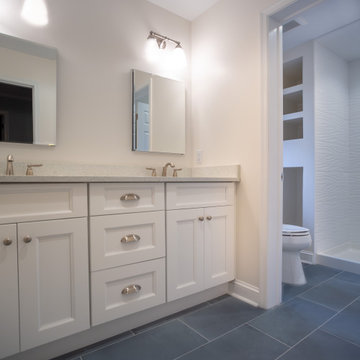
Design ideas for a small transitional master bathroom in Wilmington with shaker cabinets, white cabinets, an alcove shower, white tile, porcelain floors, a drop-in sink, granite benchtops, grey floor, an open shower, grey benchtops, a double vanity and a built-in vanity.
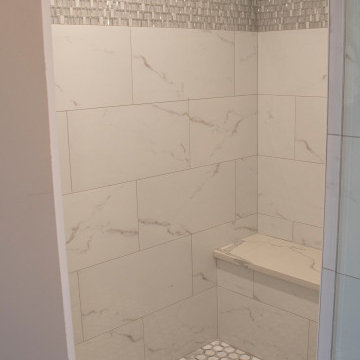
This is an example of a mid-sized traditional master bathroom in Chicago with shaker cabinets, white cabinets, a freestanding tub, an alcove shower, a one-piece toilet, white tile, ceramic tile, beige walls, ceramic floors, a drop-in sink, engineered quartz benchtops, white floor, a hinged shower door, white benchtops, a shower seat, a double vanity and a built-in vanity.
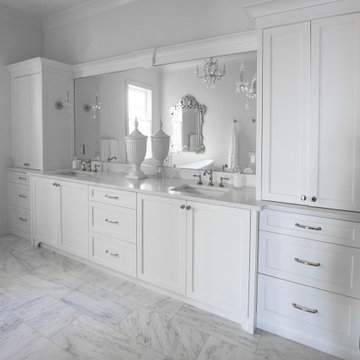
Project Number: MS959
Design/Manufacturer/Installer: Marquis Fine Cabinetry
Collection: Classico
Finishes: Frosty White
Features: Adjustable Legs/Soft Close (Standard)
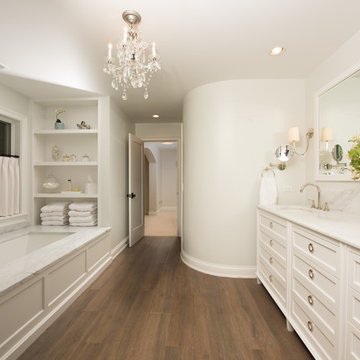
Elegant Master Bath with built-in tub and curved architectural details
Design ideas for a large traditional master bathroom in Chicago with white cabinets, engineered quartz benchtops, brown floor, shaker cabinets, a drop-in tub, grey walls, dark hardwood floors, a drop-in sink and grey benchtops.
Design ideas for a large traditional master bathroom in Chicago with white cabinets, engineered quartz benchtops, brown floor, shaker cabinets, a drop-in tub, grey walls, dark hardwood floors, a drop-in sink and grey benchtops.
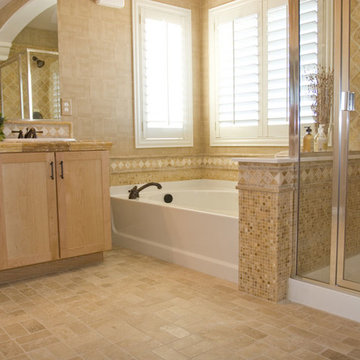
Inspiration for a large transitional master bathroom in Toronto with shaker cabinets, light wood cabinets, an alcove tub, a corner shower, brown tile, travertine, brown walls, travertine floors, a drop-in sink, tile benchtops, brown floor and a hinged shower door.
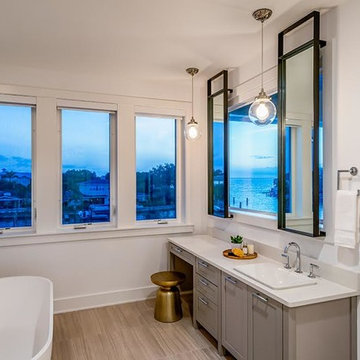
Mid-sized contemporary 3/4 bathroom in Tampa with shaker cabinets, beige cabinets, a freestanding tub, white tile, stone tile, white walls, light hardwood floors, a drop-in sink, solid surface benchtops and brown floor.
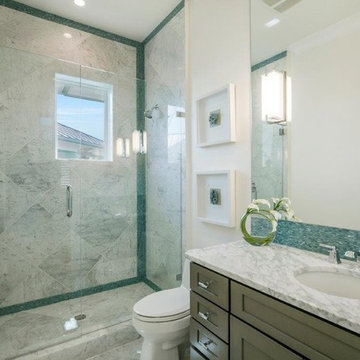
This is an example of a mid-sized beach style master bathroom in Miami with shaker cabinets, dark wood cabinets, an open shower, a one-piece toilet, white tile, white walls, marble floors, a drop-in sink and marble benchtops.
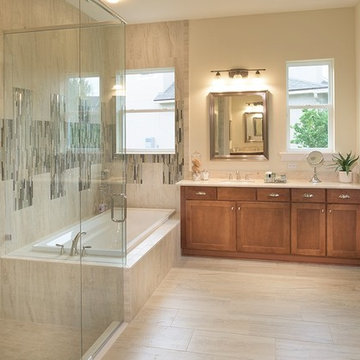
This is an example of a mid-sized transitional master bathroom in Jacksonville with a corner shower, beige tile, ceramic tile, yellow walls, porcelain floors, a drop-in sink, granite benchtops, dark wood cabinets, shaker cabinets and a drop-in tub.
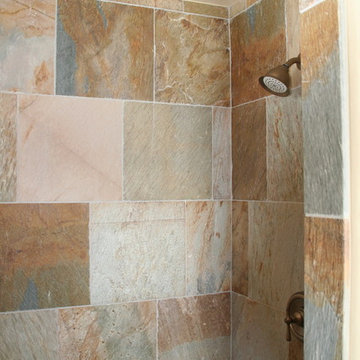
guest bath
This is an example of a mid-sized kids bathroom in Albuquerque with shaker cabinets, medium wood cabinets, an alcove tub, a shower/bathtub combo, a two-piece toilet, multi-coloured tile, stone tile, white walls, concrete floors, a drop-in sink and tile benchtops.
This is an example of a mid-sized kids bathroom in Albuquerque with shaker cabinets, medium wood cabinets, an alcove tub, a shower/bathtub combo, a two-piece toilet, multi-coloured tile, stone tile, white walls, concrete floors, a drop-in sink and tile benchtops.
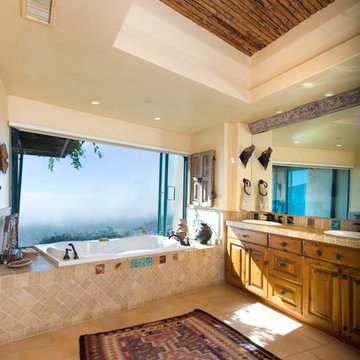
Bay window bathtub offers romantic views of the city in this master bath. © Holly Lepere
Photo of a large master bathroom in Santa Barbara with shaker cabinets, medium wood cabinets, tile benchtops, an open shower, beige tile, ceramic tile, a drop-in sink, a drop-in tub, beige walls and ceramic floors.
Photo of a large master bathroom in Santa Barbara with shaker cabinets, medium wood cabinets, tile benchtops, an open shower, beige tile, ceramic tile, a drop-in sink, a drop-in tub, beige walls and ceramic floors.

Large transitional master bathroom in Atlanta with shaker cabinets, white cabinets, a freestanding tub, a corner shower, a wall-mount toilet, white tile, ceramic tile, beige walls, ceramic floors, a drop-in sink, engineered quartz benchtops, beige floor, a hinged shower door, white benchtops, a niche, a double vanity, a built-in vanity and exposed beam.

Black Vanity from Starmark Cabinetry, complimented by the large scale porcelain tile that covers the walls and floors in this bathroom. Our clienet opted for added lighting in their three backlit and dimmable mirrors with dimmable under cabinet lighting for night light use.
Bathroom Design Ideas with Shaker Cabinets and a Drop-in Sink
8

